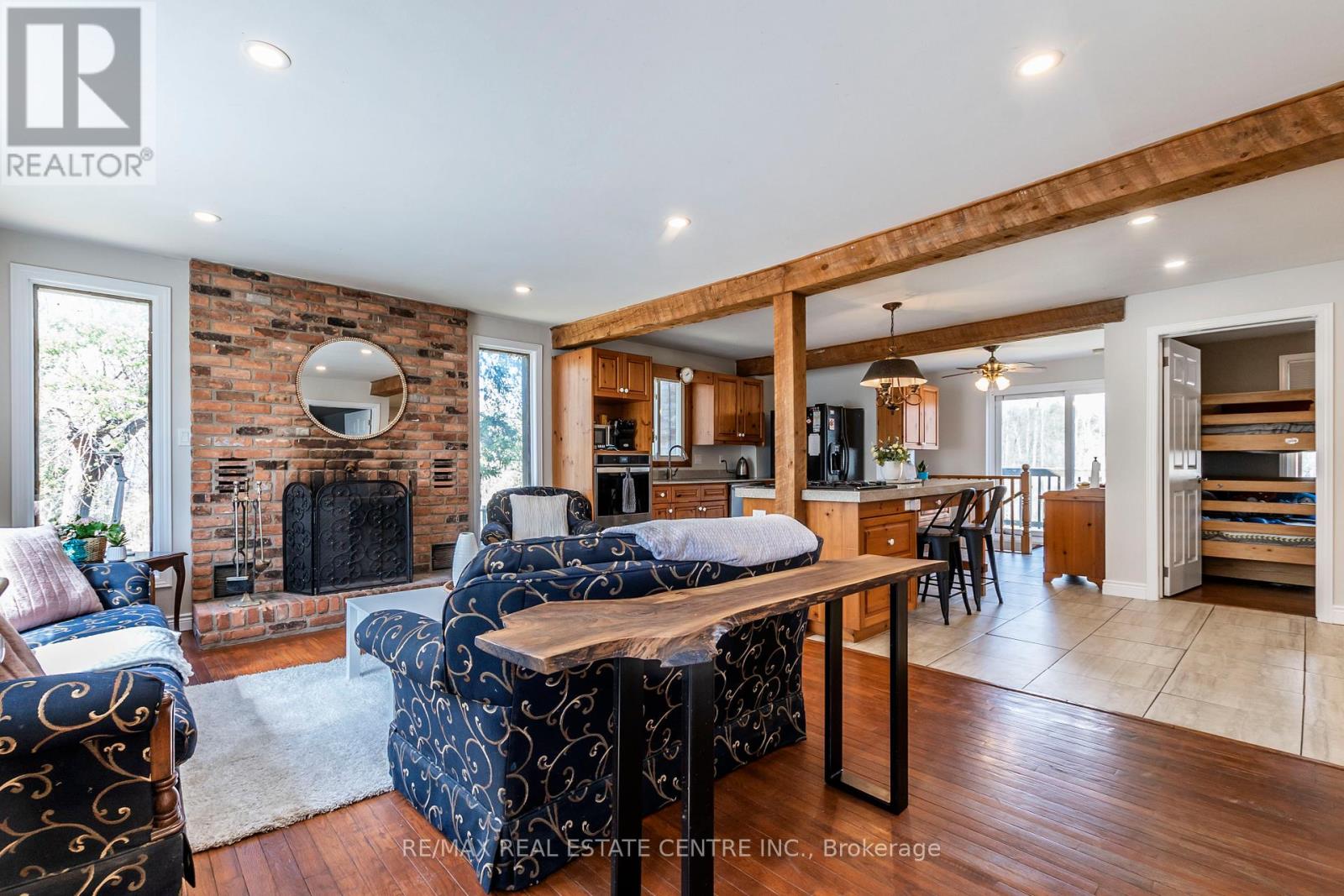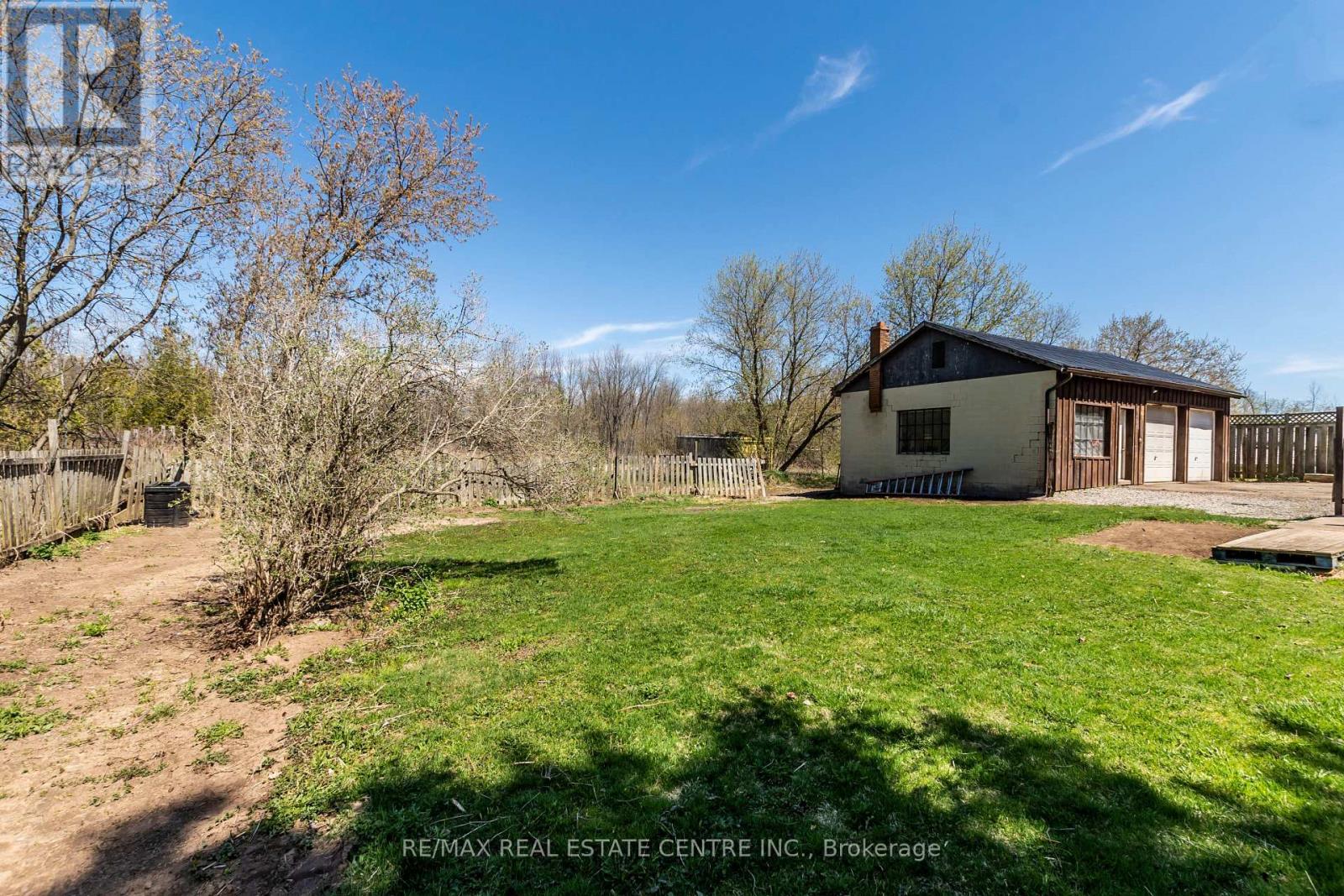4 Bedroom
2 Bathroom
1100 - 1500 sqft
Bungalow
Fireplace
Central Air Conditioning
Forced Air
$839,900
Enjoy quiet country living! Cute bungalow on 0.28 acres. 3 bedrooms on main level with 4-piece bathroom, freshly painted interior and exterior, good size kitchen with granite countertops and oak cabinetry. The basement offers a large rec room, 3-piece bathroom, storage space, and an additional bedroom that can be converted to a home office if needed. Don't forget the DETACHED WORKSHOP with double overhead doors and hydro. This property has the peace and quiet you've been looking for but is conveniently located 10 minutes from highway 401. (id:55499)
Property Details
|
MLS® Number
|
X12114555 |
|
Property Type
|
Single Family |
|
Community Name
|
Rural Puslinch East |
|
Community Features
|
School Bus |
|
Equipment Type
|
Propane Tank |
|
Features
|
Wooded Area, Conservation/green Belt, Level |
|
Parking Space Total
|
10 |
|
Rental Equipment Type
|
Propane Tank |
|
Structure
|
Deck, Workshop |
Building
|
Bathroom Total
|
2 |
|
Bedrooms Above Ground
|
3 |
|
Bedrooms Below Ground
|
1 |
|
Bedrooms Total
|
4 |
|
Age
|
51 To 99 Years |
|
Amenities
|
Fireplace(s) |
|
Appliances
|
Water Heater, Water Softener, Cooktop, Dryer, Oven, Washer, Refrigerator |
|
Architectural Style
|
Bungalow |
|
Basement Development
|
Finished |
|
Basement Type
|
Full (finished) |
|
Construction Style Attachment
|
Detached |
|
Cooling Type
|
Central Air Conditioning |
|
Exterior Finish
|
Wood |
|
Fireplace Present
|
Yes |
|
Fireplace Total
|
1 |
|
Flooring Type
|
Hardwood, Ceramic, Laminate |
|
Foundation Type
|
Block |
|
Heating Fuel
|
Propane |
|
Heating Type
|
Forced Air |
|
Stories Total
|
1 |
|
Size Interior
|
1100 - 1500 Sqft |
|
Type
|
House |
|
Utility Water
|
Drilled Well |
Parking
Land
|
Acreage
|
No |
|
Sewer
|
Septic System |
|
Size Depth
|
115 Ft ,2 In |
|
Size Frontage
|
101 Ft ,2 In |
|
Size Irregular
|
101.2 X 115.2 Ft |
|
Size Total Text
|
101.2 X 115.2 Ft|under 1/2 Acre |
Rooms
| Level |
Type |
Length |
Width |
Dimensions |
|
Basement |
Recreational, Games Room |
4.93 m |
6 m |
4.93 m x 6 m |
|
Basement |
Office |
3.56 m |
2.5 m |
3.56 m x 2.5 m |
|
Basement |
Bedroom 4 |
3.66 m |
6 m |
3.66 m x 6 m |
|
Basement |
Utility Room |
1.58 m |
6.09 m |
1.58 m x 6.09 m |
|
Main Level |
Living Room |
5.35 m |
4.2 m |
5.35 m x 4.2 m |
|
Main Level |
Kitchen |
8.78 m |
5.56 m |
8.78 m x 5.56 m |
|
Main Level |
Primary Bedroom |
4.5 m |
3.7 m |
4.5 m x 3.7 m |
|
Main Level |
Bedroom 2 |
2.95 m |
2.88 m |
2.95 m x 2.88 m |
|
Main Level |
Bedroom 3 |
2.88 m |
2.86 m |
2.88 m x 2.86 m |
https://www.realtor.ca/real-estate/28239546/4169-concession-11-concession-puslinch-rural-puslinch-east










































