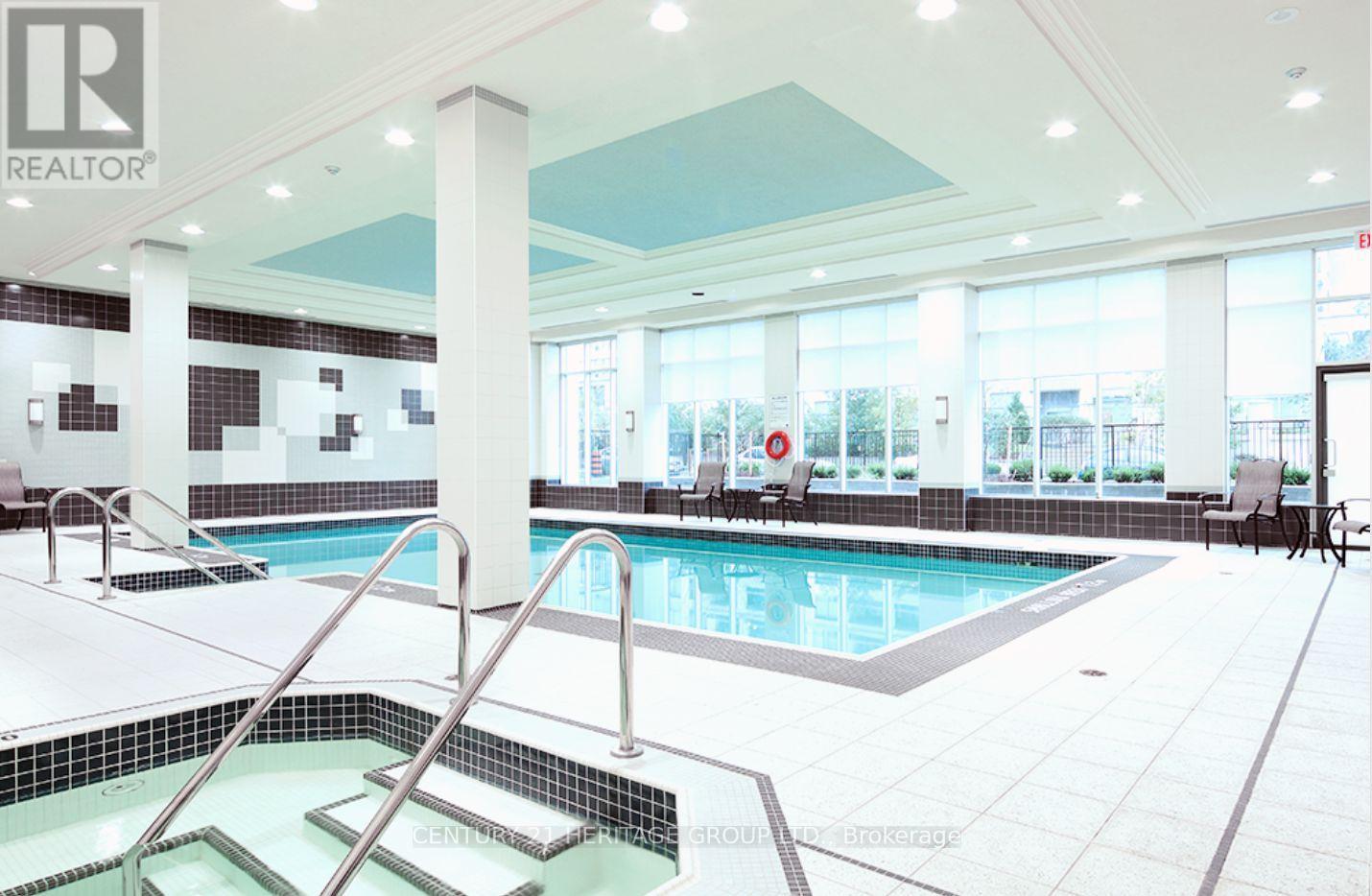416 - 30 North Park Road Vaughan (Beverley Glen), Ontario L4J 0G6
2 Bedroom
2 Bathroom
700 - 799 sqft
Central Air Conditioning
Forced Air
$619,900Maintenance, Heat, Common Area Maintenance, Insurance
$532.95 Monthly
Maintenance, Heat, Common Area Maintenance, Insurance
$532.95 MonthlyRarely Available Spacious 1-bedroom + den, 2-bathroom condo + balcony. Features 9-ft ceilings, laminate flooring, stainless steel appliances, granite countertops, and a bright bedroom with a 4 PC ensuite! Den is a separate room and can be used as an office or additional bedroom. Includes a locker and parking! Prime location near transit, top schools, parks, restaurants, and shopping. Dog-friendly building with indoor pool, hot tub, sauna, gym, media & party rooms. (id:55499)
Property Details
| MLS® Number | N12022587 |
| Property Type | Single Family |
| Community Name | Beverley Glen |
| Amenities Near By | Park, Place Of Worship, Public Transit, Schools |
| Community Features | Pet Restrictions, Community Centre |
| Features | Balcony, Carpet Free |
| Parking Space Total | 1 |
Building
| Bathroom Total | 2 |
| Bedrooms Above Ground | 1 |
| Bedrooms Below Ground | 1 |
| Bedrooms Total | 2 |
| Amenities | Storage - Locker |
| Cooling Type | Central Air Conditioning |
| Exterior Finish | Concrete |
| Flooring Type | Laminate |
| Half Bath Total | 1 |
| Heating Fuel | Natural Gas |
| Heating Type | Forced Air |
| Size Interior | 700 - 799 Sqft |
| Type | Apartment |
Parking
| Underground | |
| Garage |
Land
| Acreage | No |
| Land Amenities | Park, Place Of Worship, Public Transit, Schools |
Rooms
| Level | Type | Length | Width | Dimensions |
|---|---|---|---|---|
| Flat | Living Room | 3.75 m | 3.02 m | 3.75 m x 3.02 m |
| Flat | Dining Room | 2.21 m | 3.02 m | 2.21 m x 3.02 m |
| Flat | Kitchen | 2.74 m | 2.54 m | 2.74 m x 2.54 m |
| Flat | Primary Bedroom | 4.9 m | 3.02 m | 4.9 m x 3.02 m |
| Flat | Den | 2.74 m | 2.54 m | 2.74 m x 2.54 m |
Interested?
Contact us for more information
















