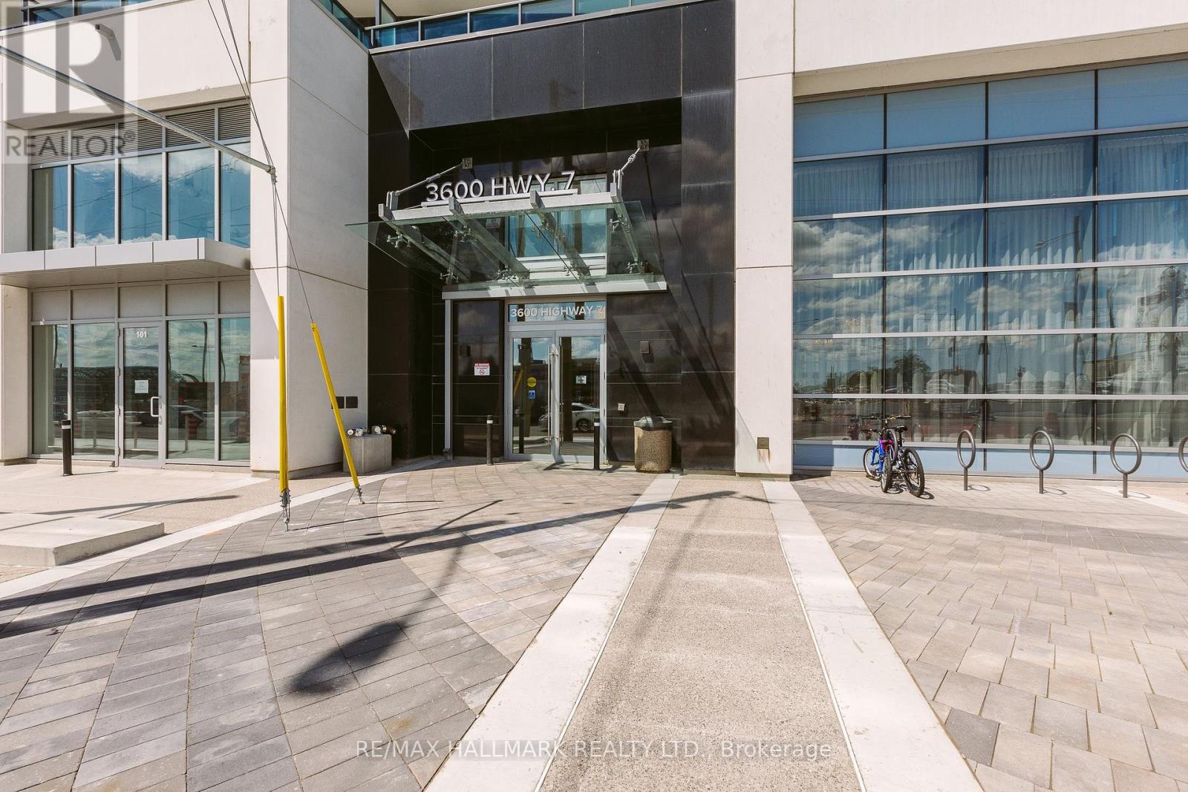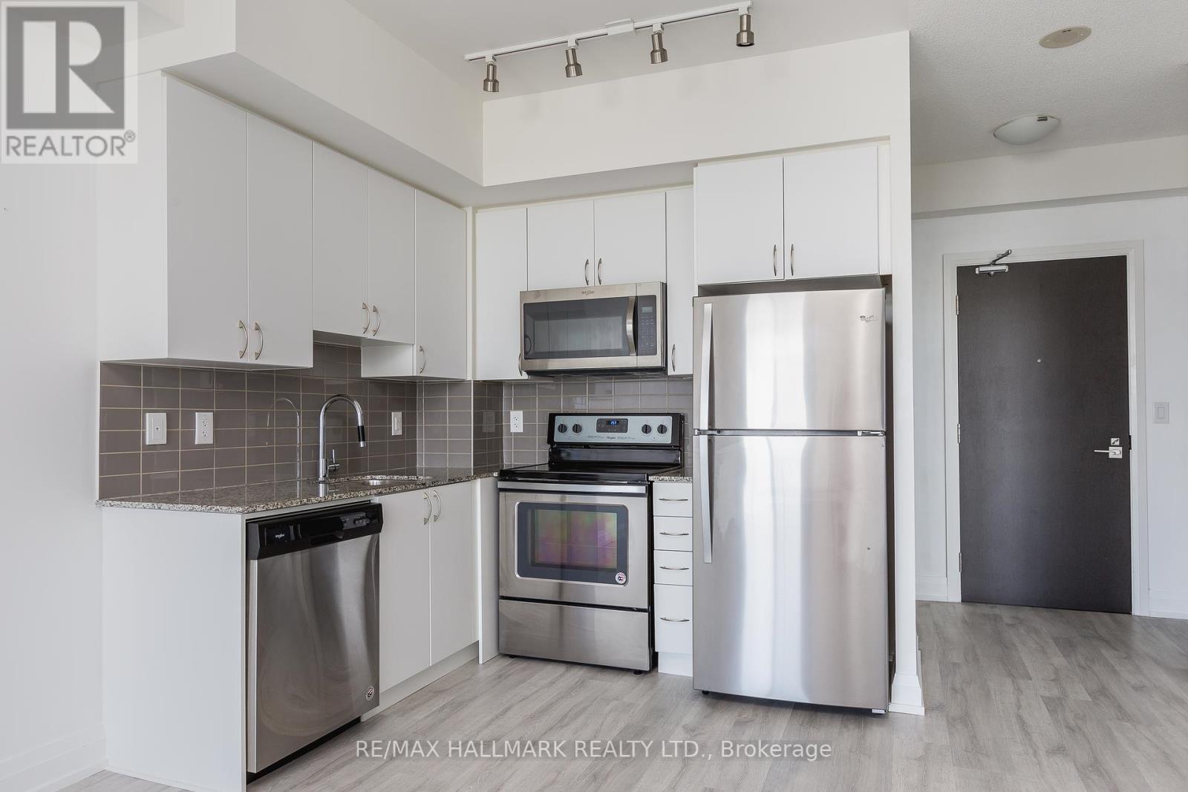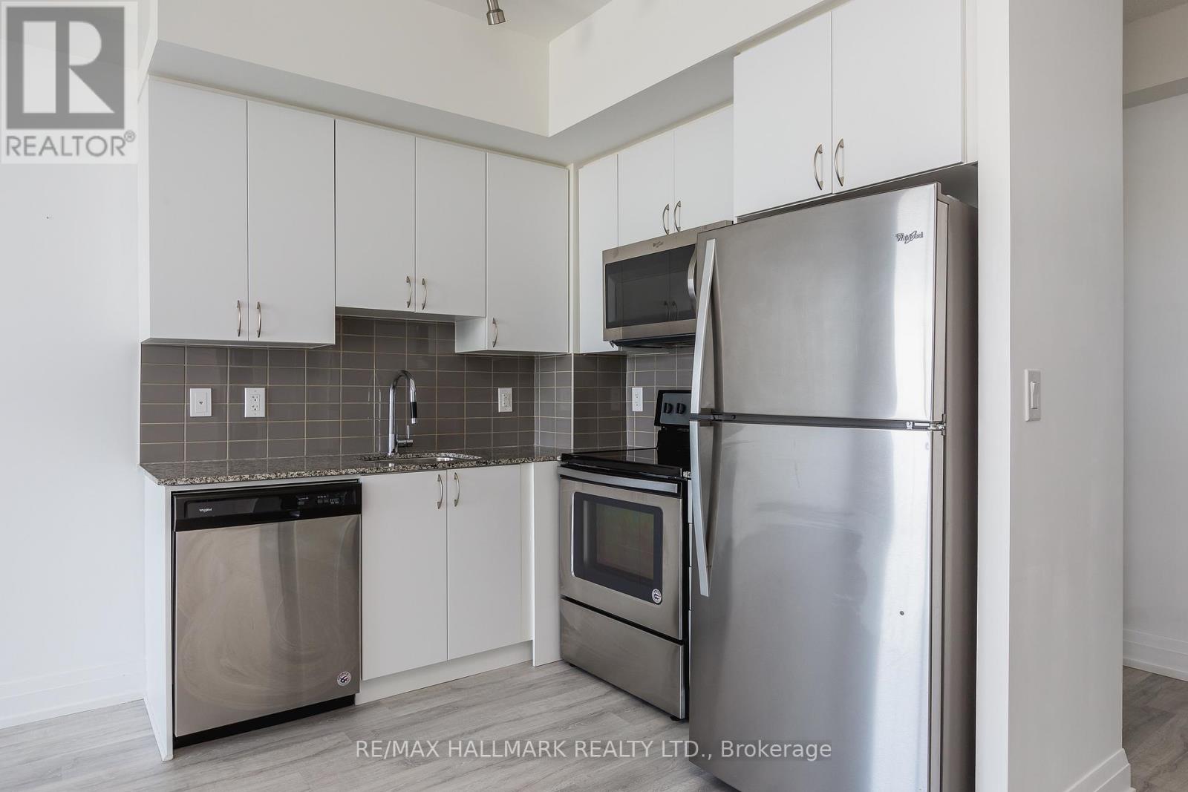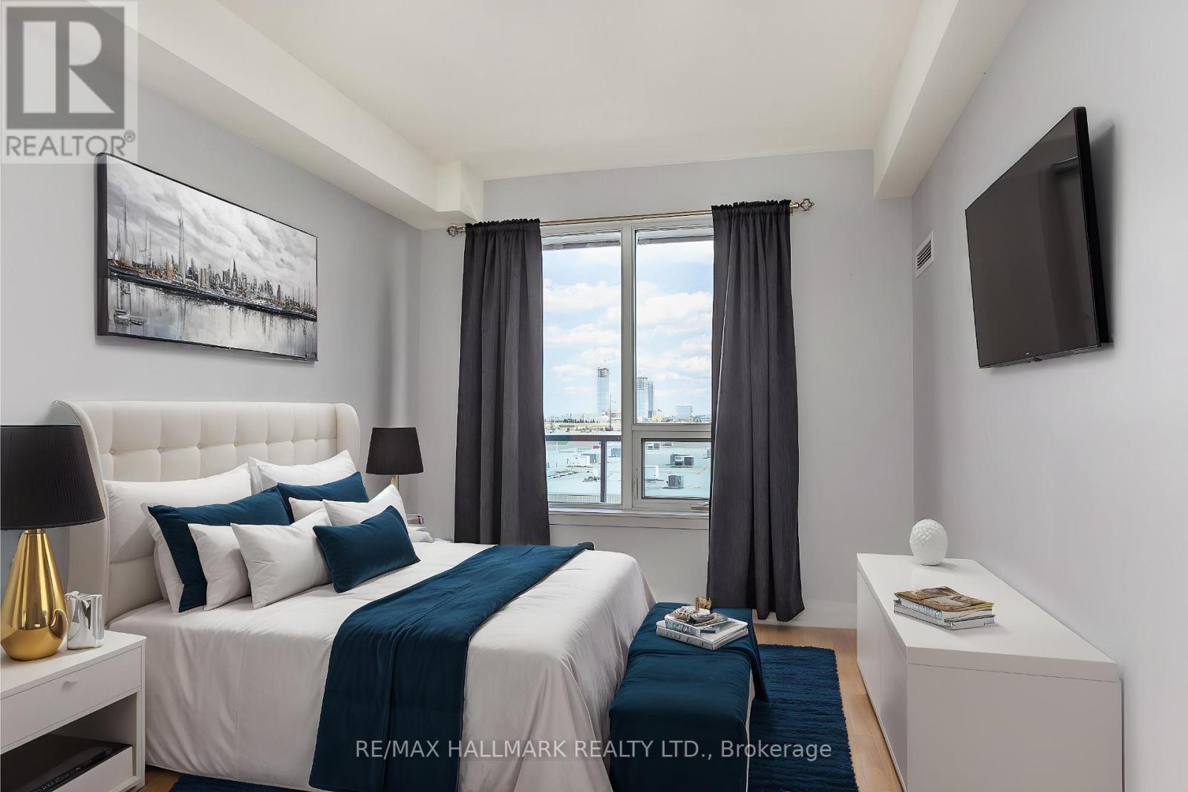1 Bedroom
1 Bathroom
500 - 599 sqft
Central Air Conditioning
Forced Air
$2,200 Monthly
Enjoy a functional open-concept layout with 578 sq ft of interior living space plus an 80 sq ft balcony offering east, north, and partial south-facing views. The spacious primary bedroom features a walk-in closet, and the oversized laundry room provides valuable extra storage. Conveniently located in a quiet section of the building with access to separate elevators that take you directly to your underground parking. No need to wait for the main elevators!This well-maintained building boasts excellent amenities, including an indoor pool and 24-hour concierge. Just a short walk to the VMC Subway Station, Costco, Colossus, and easy access to Hwy 400, Hwy 407, and Hwy 7. Shopping, transit, and entertainment are all nearby! (id:55499)
Property Details
|
MLS® Number
|
N12097308 |
|
Property Type
|
Single Family |
|
Community Name
|
Vaughan Corporate Centre |
|
Amenities Near By
|
Public Transit |
|
Community Features
|
Pet Restrictions |
|
Features
|
Balcony, Carpet Free |
|
Parking Space Total
|
1 |
Building
|
Bathroom Total
|
1 |
|
Bedrooms Above Ground
|
1 |
|
Bedrooms Total
|
1 |
|
Age
|
0 To 5 Years |
|
Amenities
|
Security/concierge, Exercise Centre, Recreation Centre |
|
Appliances
|
Dishwasher, Dryer, Stove, Washer, Refrigerator |
|
Cooling Type
|
Central Air Conditioning |
|
Exterior Finish
|
Concrete |
|
Flooring Type
|
Laminate |
|
Heating Fuel
|
Natural Gas |
|
Heating Type
|
Forced Air |
|
Size Interior
|
500 - 599 Sqft |
|
Type
|
Apartment |
Parking
Land
|
Acreage
|
No |
|
Land Amenities
|
Public Transit |
Rooms
| Level |
Type |
Length |
Width |
Dimensions |
|
Main Level |
Living Room |
6.09 m |
3.05 m |
6.09 m x 3.05 m |
|
Main Level |
Dining Room |
6.09 m |
3.05 m |
6.09 m x 3.05 m |
|
Main Level |
Kitchen |
6.09 m |
3.05 m |
6.09 m x 3.05 m |
|
Main Level |
Primary Bedroom |
3.96 m |
3.05 m |
3.96 m x 3.05 m |
https://www.realtor.ca/real-estate/28199956/415-3600-highway-7-road-vaughan-vaughan-corporate-centre-vaughan-corporate-centre



























