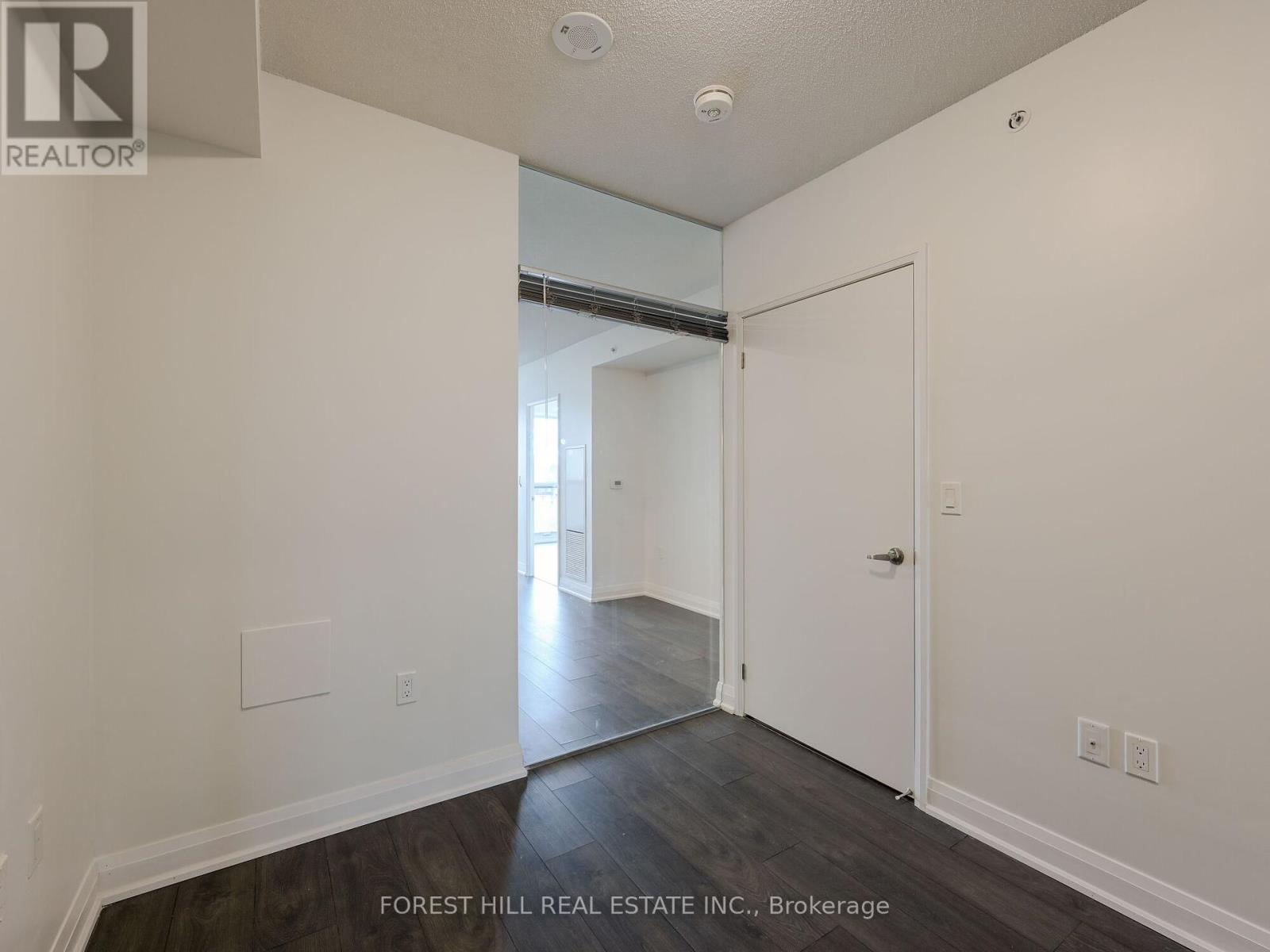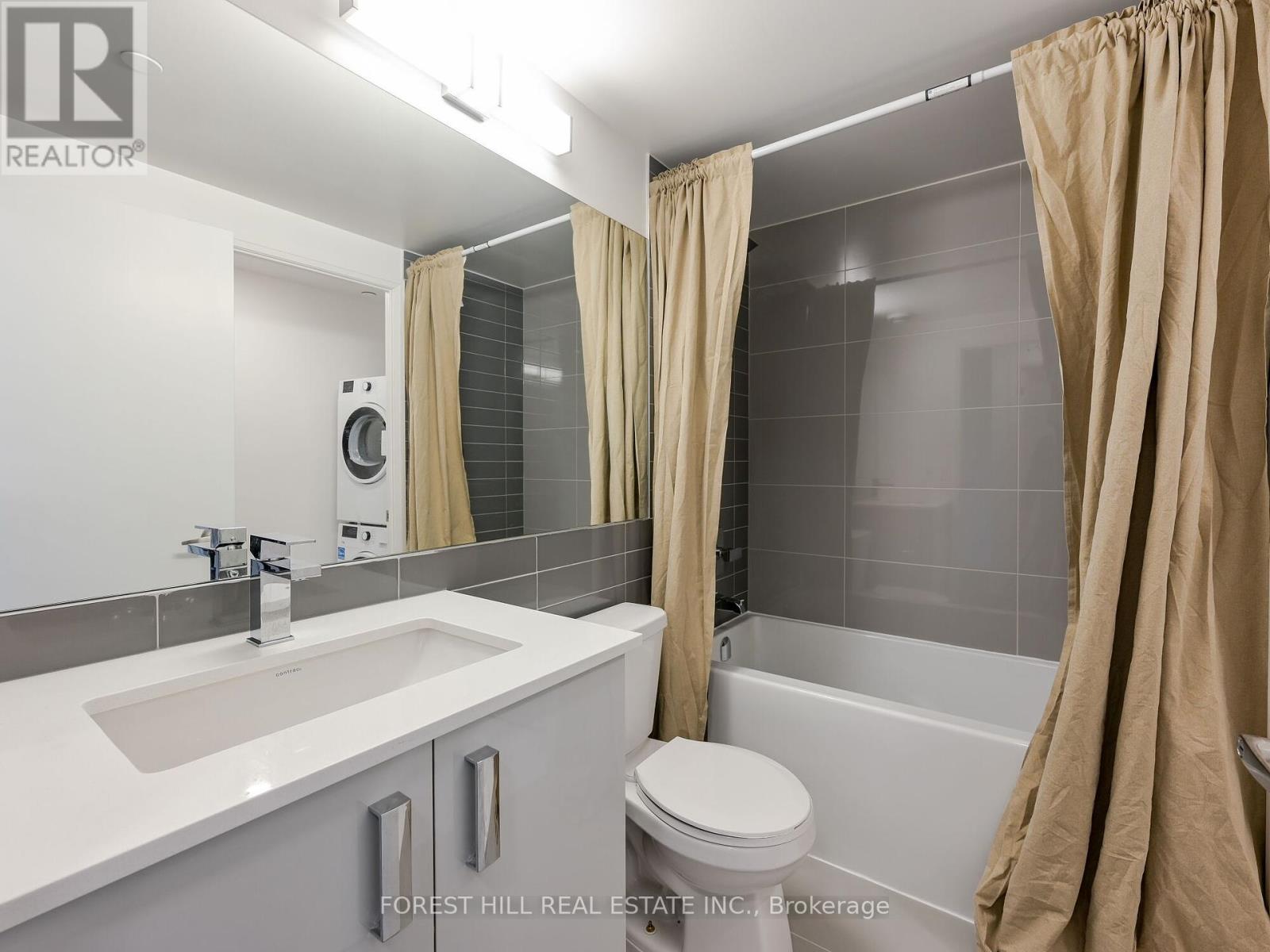415 - 10 Gibbs Road Toronto (Islington-City Centre West), Ontario M9B 6L6
3 Bedroom
2 Bathroom
700 - 799 sqft
Central Air Conditioning
Forced Air
$585,000Maintenance, Heat, Common Area Maintenance, Insurance, Water, Parking
$677.44 Monthly
Maintenance, Heat, Common Area Maintenance, Insurance, Water, Parking
$677.44 MonthlyReady To Move in 2+1 Bedroom, 2 Washroom + 1 Parking Spot Freshly Painted and Bright Unit with Park Views! Spacious 757 sq.ft Of Living Space. Main Bedroom Featuring a Walk In Closet with 4pc Ensuite. The Den Offers Extra Space for an Office, Nursery or Just More Storage. EnjoyAll This Condos Luxury Amenities Including 24 hr Concierge, Kids Play Area, Gym, OutdoorPools, Sauna, Party Room and More. Close to Highways, Shopping, Schools, Restaurants, Airport and Transit. Bonus Shuttle Bus to Kipling Station (TTC) (id:55499)
Property Details
| MLS® Number | W12062040 |
| Property Type | Single Family |
| Neigbourhood | Islington |
| Community Name | Islington-City Centre West |
| Community Features | Pet Restrictions |
| Features | Balcony |
| Parking Space Total | 1 |
Building
| Bathroom Total | 2 |
| Bedrooms Above Ground | 2 |
| Bedrooms Below Ground | 1 |
| Bedrooms Total | 3 |
| Cooling Type | Central Air Conditioning |
| Exterior Finish | Concrete |
| Heating Fuel | Natural Gas |
| Heating Type | Forced Air |
| Size Interior | 700 - 799 Sqft |
| Type | Apartment |
Parking
| Underground | |
| Garage |
Land
| Acreage | No |
Rooms
| Level | Type | Length | Width | Dimensions |
|---|---|---|---|---|
| Flat | Living Room | 7.04 m | 3.05 m | 7.04 m x 3.05 m |
| Flat | Dining Room | 7.05 m | 3.05 m | 7.05 m x 3.05 m |
| Flat | Primary Bedroom | 3.05 m | 3.05 m | 3.05 m x 3.05 m |
| Flat | Bedroom 2 | 2.66 m | 2.44 m | 2.66 m x 2.44 m |
| Flat | Den | 2.44 m | 1.83 m | 2.44 m x 1.83 m |
| Flat | Bathroom | 2.44 m | 1.53 m | 2.44 m x 1.53 m |
| Flat | Bathroom | 2.44 m | 1.53 m | 2.44 m x 1.53 m |
Interested?
Contact us for more information




























