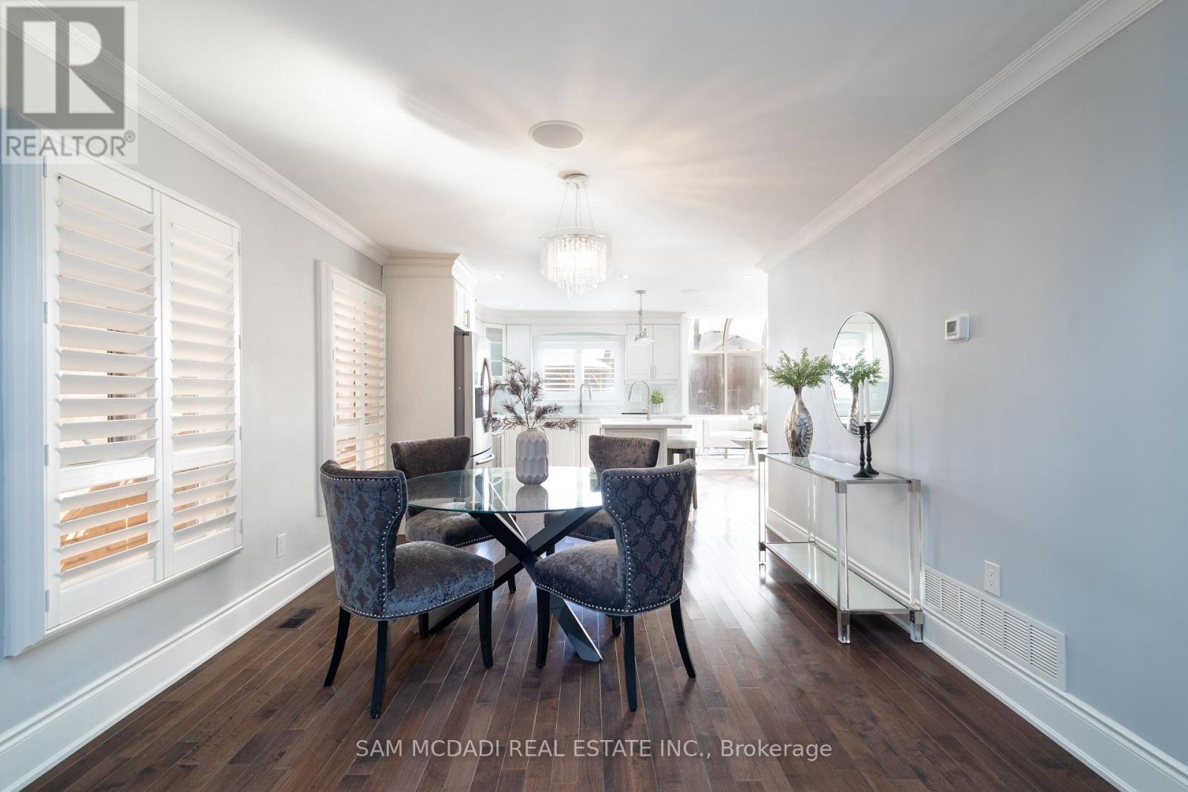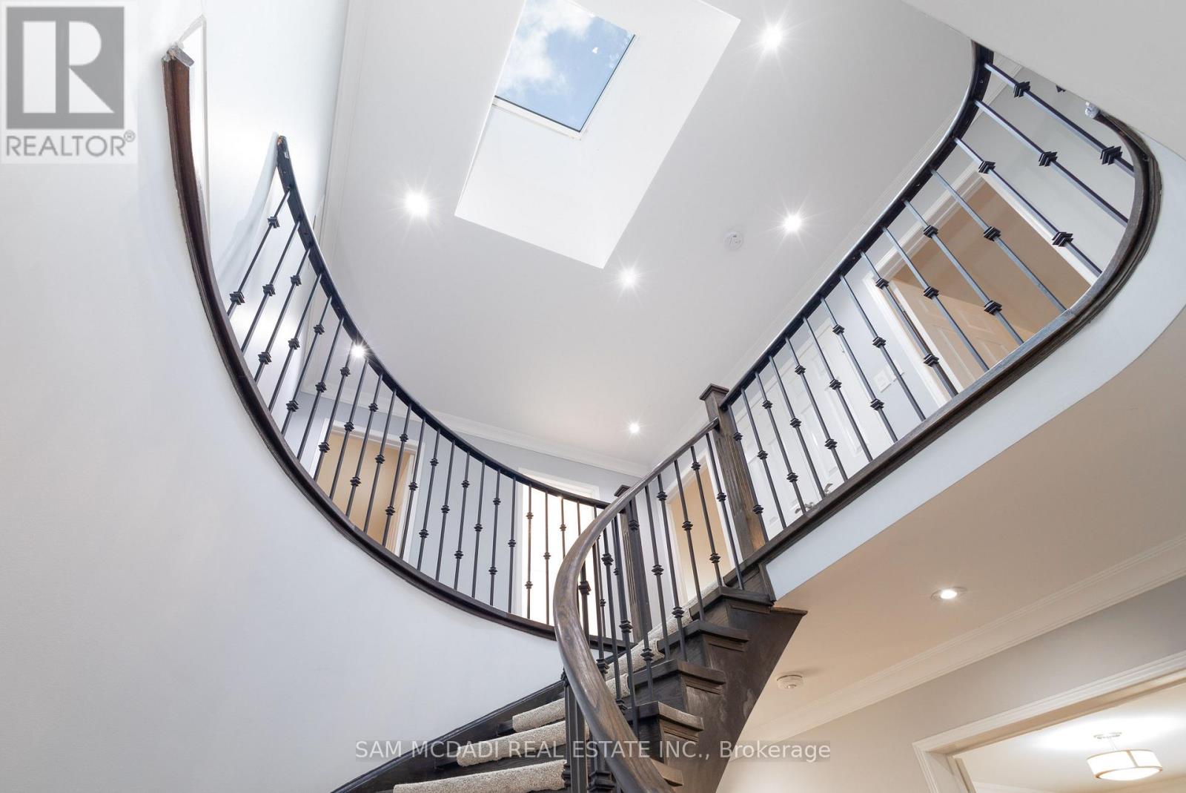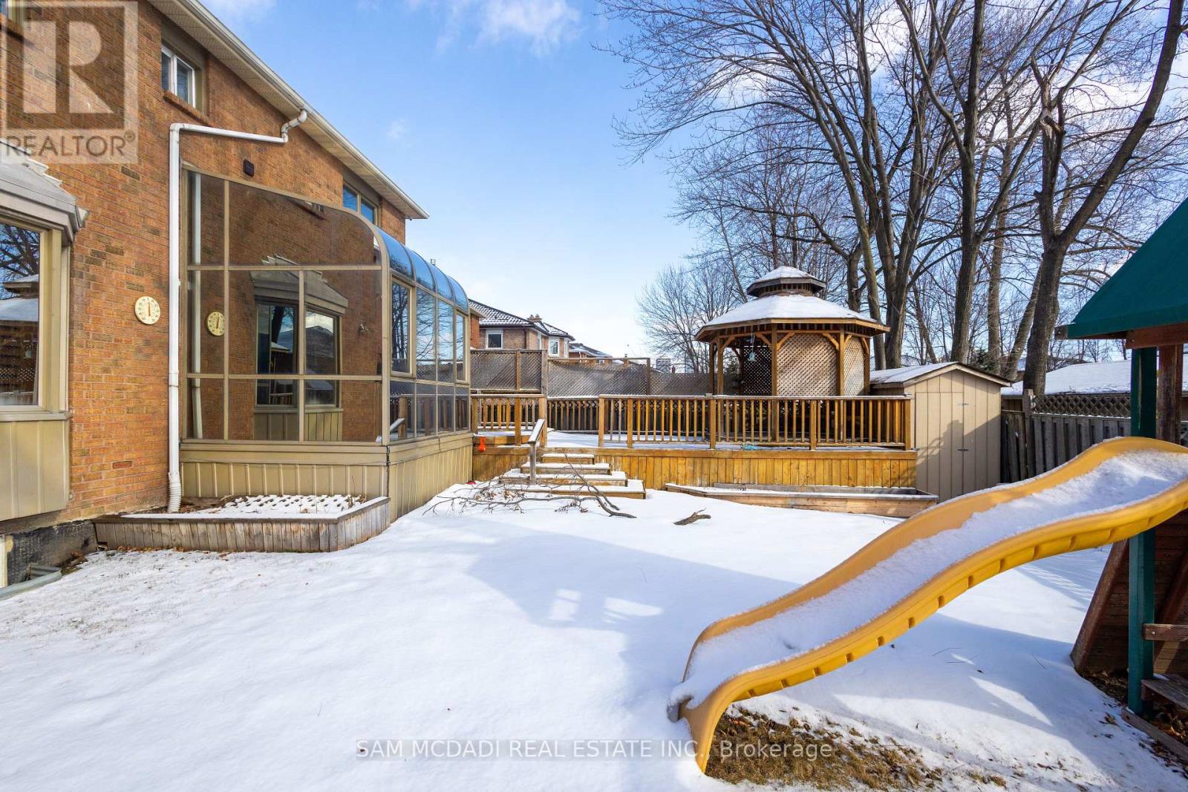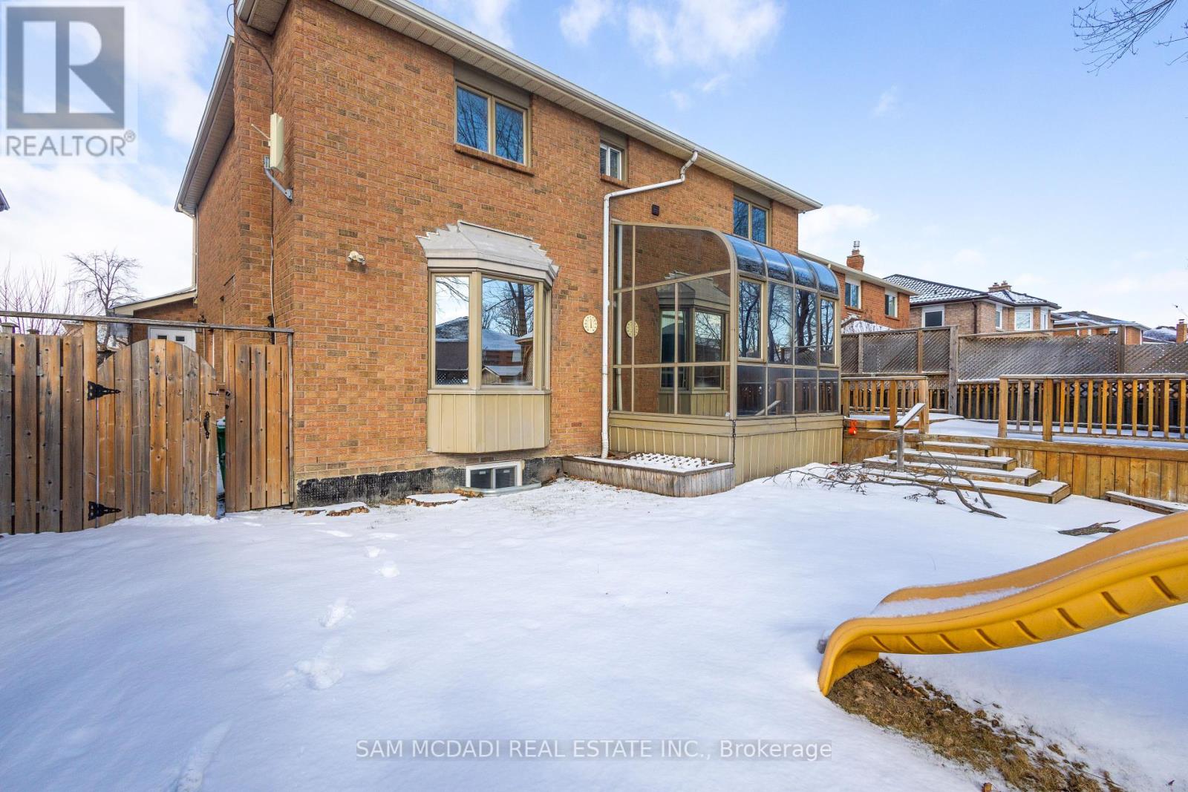6 Bedroom
5 Bathroom
Central Air Conditioning
Forced Air
$1,680,000
**Exquisite 4+2 Bedroom Detached Home in Prime Hurontario Location** This stunningly upgraded detached home is located in the highly sought-after, family-friendly neighbourhood of Mississauga. Featuring a modern, open-concept layout with gleaming hardwood floors throughout, the main floor boasts a spacious living and dining area, a cozy family room with built-in speakers, and a chef-inspired kitchen with stainless steel appliances, a breakfast bar, and ample counter space. A private office with French doors and a sunroom with a walkout to a large deck and gazebo complete the perfect space for work, relaxation, and entertaining. Upstairs, the primary bedroom offers a luxurious walk-in closet and a spa-like ensuite, while three additional spacious bedrooms and bathrooms provide ample room for family living. The finished basement, with a separate entrance, includes two bedrooms, a secondary kitchen, and additional bathrooms ideal for extended family or rental income. Additional features include a central vacuum system, a mudroom with garage access, and a fully fenced backyard. Conveniently located near parks, top-rated schools, public transit, and major highways, this beautifully upgraded home is perfect for families or investors seeking a spacious, move-in-ready property in a prime location. (id:55499)
Property Details
|
MLS® Number
|
W11970356 |
|
Property Type
|
Single Family |
|
Community Name
|
Hurontario |
|
Amenities Near By
|
Public Transit, Schools, Park |
|
Parking Space Total
|
4 |
Building
|
Bathroom Total
|
5 |
|
Bedrooms Above Ground
|
4 |
|
Bedrooms Below Ground
|
2 |
|
Bedrooms Total
|
6 |
|
Appliances
|
Dishwasher, Dryer, Refrigerator, Stove, Washer |
|
Basement Development
|
Finished |
|
Basement Features
|
Separate Entrance |
|
Basement Type
|
N/a (finished) |
|
Construction Style Attachment
|
Detached |
|
Cooling Type
|
Central Air Conditioning |
|
Exterior Finish
|
Brick |
|
Fire Protection
|
Smoke Detectors |
|
Flooring Type
|
Hardwood |
|
Foundation Type
|
Concrete |
|
Half Bath Total
|
1 |
|
Heating Fuel
|
Natural Gas |
|
Heating Type
|
Forced Air |
|
Stories Total
|
2 |
|
Type
|
House |
|
Utility Water
|
Municipal Water |
Parking
Land
|
Acreage
|
No |
|
Land Amenities
|
Public Transit, Schools, Park |
|
Sewer
|
Sanitary Sewer |
|
Size Depth
|
118 Ft ,2 In |
|
Size Frontage
|
50 Ft |
|
Size Irregular
|
50 X 118.23 Ft ; 50.07 Ft X 118.23 Ft X 49.97 Ft X 118 |
|
Size Total Text
|
50 X 118.23 Ft ; 50.07 Ft X 118.23 Ft X 49.97 Ft X 118 |
Rooms
| Level |
Type |
Length |
Width |
Dimensions |
|
Second Level |
Bedroom 4 |
4.79 m |
3.2 m |
4.79 m x 3.2 m |
|
Second Level |
Primary Bedroom |
5.49 m |
4.27 m |
5.49 m x 4.27 m |
|
Second Level |
Bedroom 2 |
4.17 m |
3.69 m |
4.17 m x 3.69 m |
|
Second Level |
Bedroom 3 |
3.92 m |
4.26 m |
3.92 m x 4.26 m |
|
Basement |
Recreational, Games Room |
6.35 m |
6.05 m |
6.35 m x 6.05 m |
|
Basement |
Bedroom |
3.29 m |
4.46 m |
3.29 m x 4.46 m |
|
Basement |
Bedroom 2 |
5.16 m |
3.36 m |
5.16 m x 3.36 m |
|
Main Level |
Living Room |
3.54 m |
4.75 m |
3.54 m x 4.75 m |
|
Main Level |
Dining Room |
4.12 m |
3.45 m |
4.12 m x 3.45 m |
|
Main Level |
Kitchen |
3.78 m |
6.09 m |
3.78 m x 6.09 m |
|
Main Level |
Family Room |
3.75 m |
4.53 m |
3.75 m x 4.53 m |
|
Main Level |
Office |
3.66 m |
3.05 m |
3.66 m x 3.05 m |
|
Main Level |
Sunroom |
2.45 m |
2.97 m |
2.45 m x 2.97 m |
Utilities
|
Cable
|
Installed |
|
Sewer
|
Installed |
https://www.realtor.ca/real-estate/27909307/414-ceremonial-drive-mississauga-hurontario-hurontario




















































