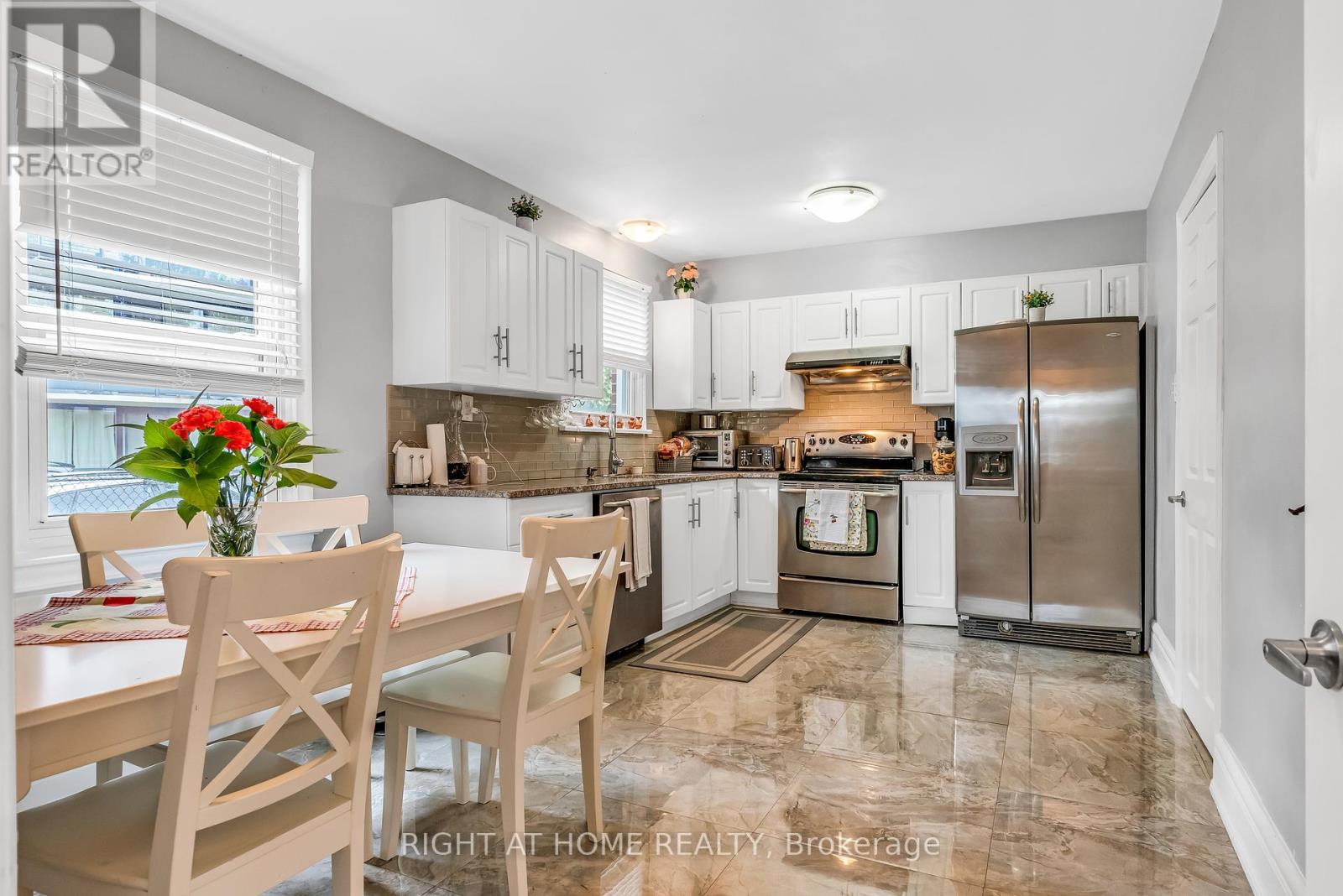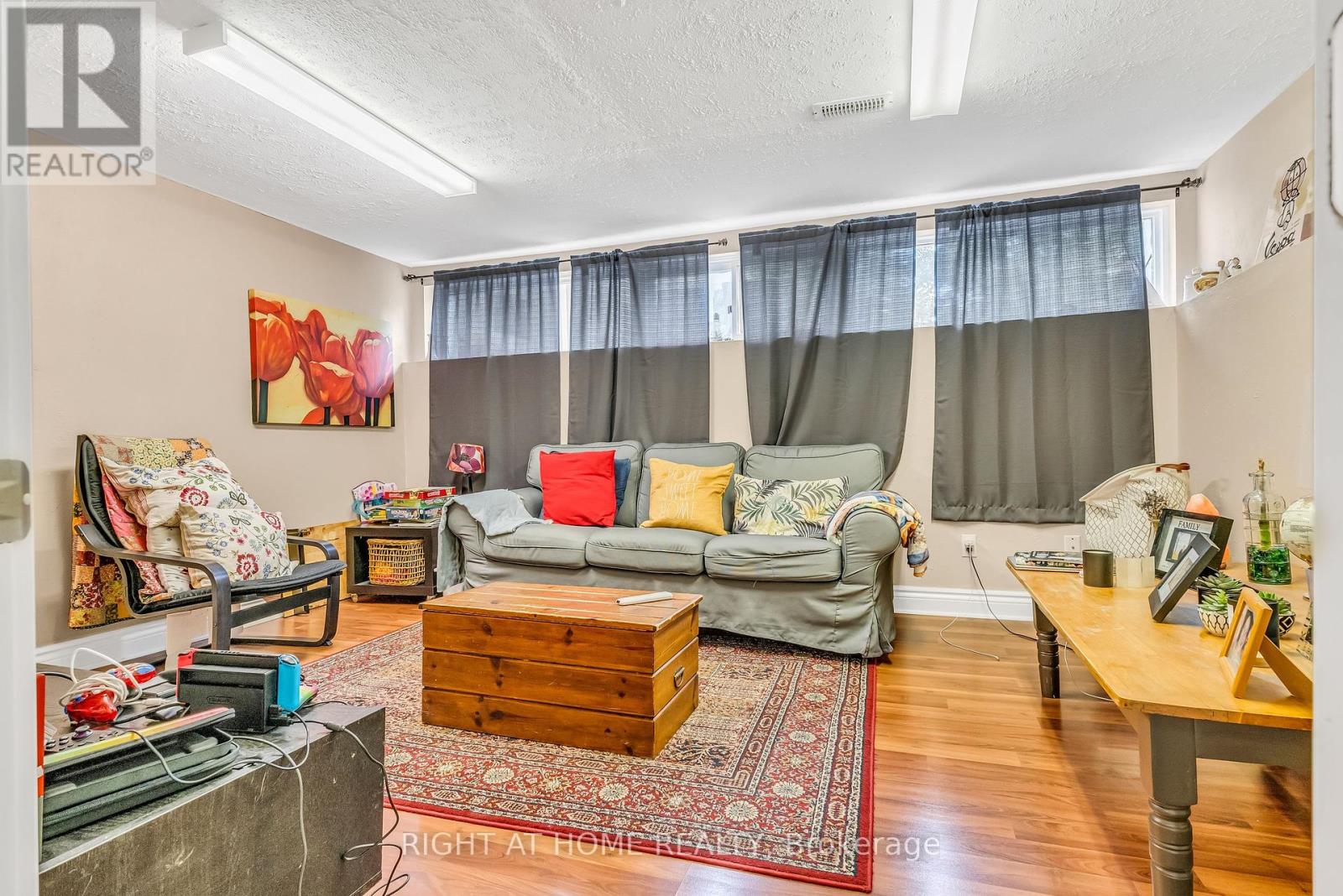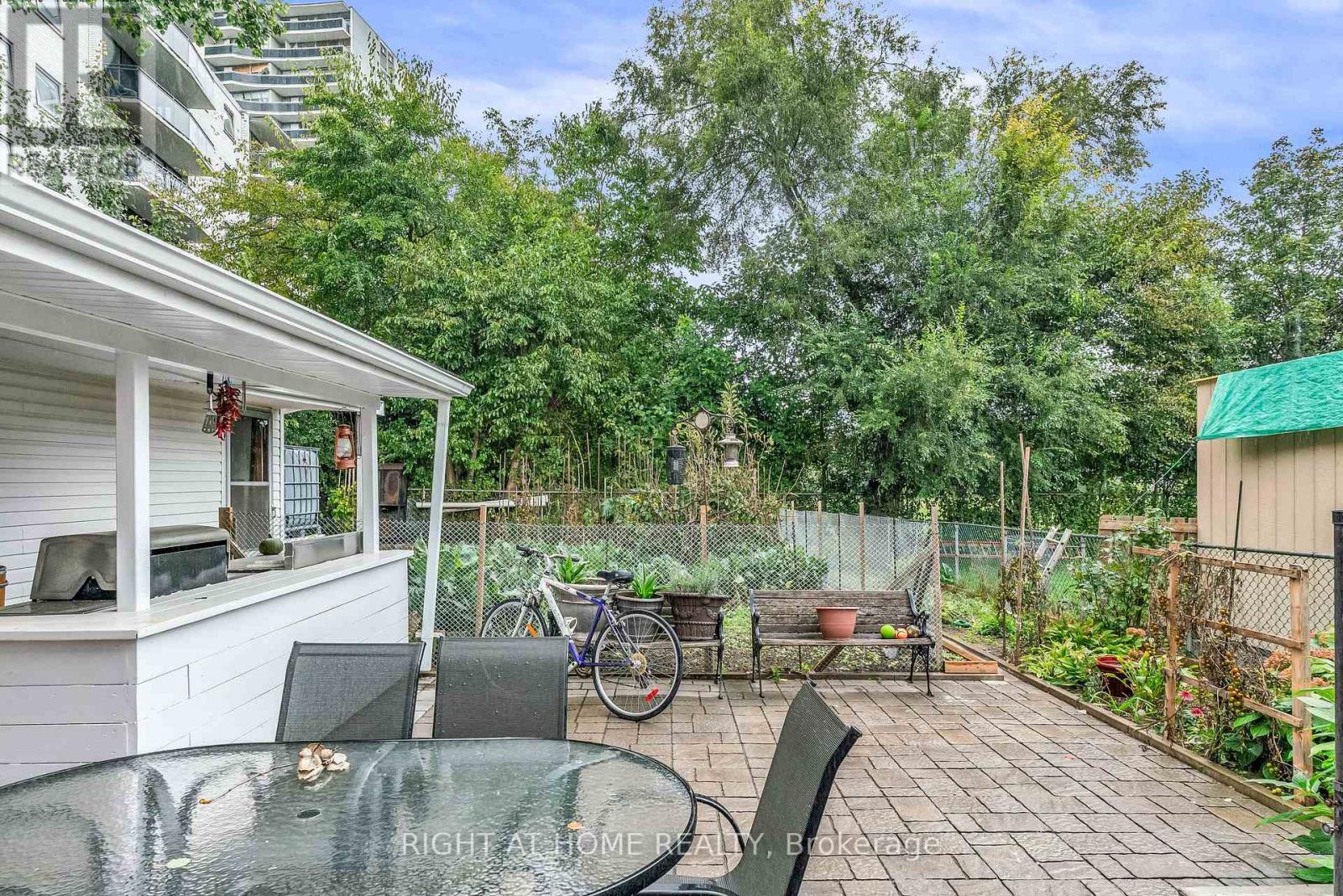413 Bartos Drive Oakville (Old Oakville), Ontario L6K 3E5
5 Bedroom
2 Bathroom
Bungalow
Fireplace
Central Air Conditioning
Forced Air
$1,249,000
Large Bungalow on large Premium Lot located at end of street. This home offers eat in kitchen, living room, 3 bedrooms and large sunroom on main floor. Pride of ownership and meticulous care displayed throughout. Hardwood With easy access to QEW, and local amenities and the Oakville Go Station. (id:55499)
Property Details
| MLS® Number | W9392342 |
| Property Type | Single Family |
| Community Name | Old Oakville |
| Amenities Near By | Public Transit, Place Of Worship, Schools |
| Parking Space Total | 4 |
Building
| Bathroom Total | 2 |
| Bedrooms Above Ground | 3 |
| Bedrooms Below Ground | 2 |
| Bedrooms Total | 5 |
| Appliances | Dryer, Refrigerator, Stove, Washer |
| Architectural Style | Bungalow |
| Basement Development | Finished |
| Basement Type | Full (finished) |
| Construction Style Attachment | Detached |
| Cooling Type | Central Air Conditioning |
| Exterior Finish | Brick |
| Fireplace Present | Yes |
| Foundation Type | Block |
| Heating Fuel | Natural Gas |
| Heating Type | Forced Air |
| Stories Total | 1 |
| Type | House |
| Utility Water | Municipal Water |
Parking
| Detached Garage |
Land
| Acreage | No |
| Land Amenities | Public Transit, Place Of Worship, Schools |
| Sewer | Sanitary Sewer |
| Size Depth | 138 Ft ,5 In |
| Size Frontage | 44 Ft |
| Size Irregular | 44.01 X 138.49 Ft |
| Size Total Text | 44.01 X 138.49 Ft |
Rooms
| Level | Type | Length | Width | Dimensions |
|---|---|---|---|---|
| Ground Level | Living Room | 3.99 m | 3.75 m | 3.99 m x 3.75 m |
| Ground Level | Kitchen | 5.18 m | 2.77 m | 5.18 m x 2.77 m |
| Ground Level | Primary Bedroom | 2.77 m | 3.2 m | 2.77 m x 3.2 m |
| Ground Level | Bedroom 2 | 2.77 m | 4.02 m | 2.77 m x 4.02 m |
| Ground Level | Bedroom 3 | 3.2 m | 2.71 m | 3.2 m x 2.71 m |
| Ground Level | Sunroom | 7.32 m | 3.39 m | 7.32 m x 3.39 m |
https://www.realtor.ca/real-estate/27530856/413-bartos-drive-oakville-old-oakville-old-oakville
Interested?
Contact us for more information
























