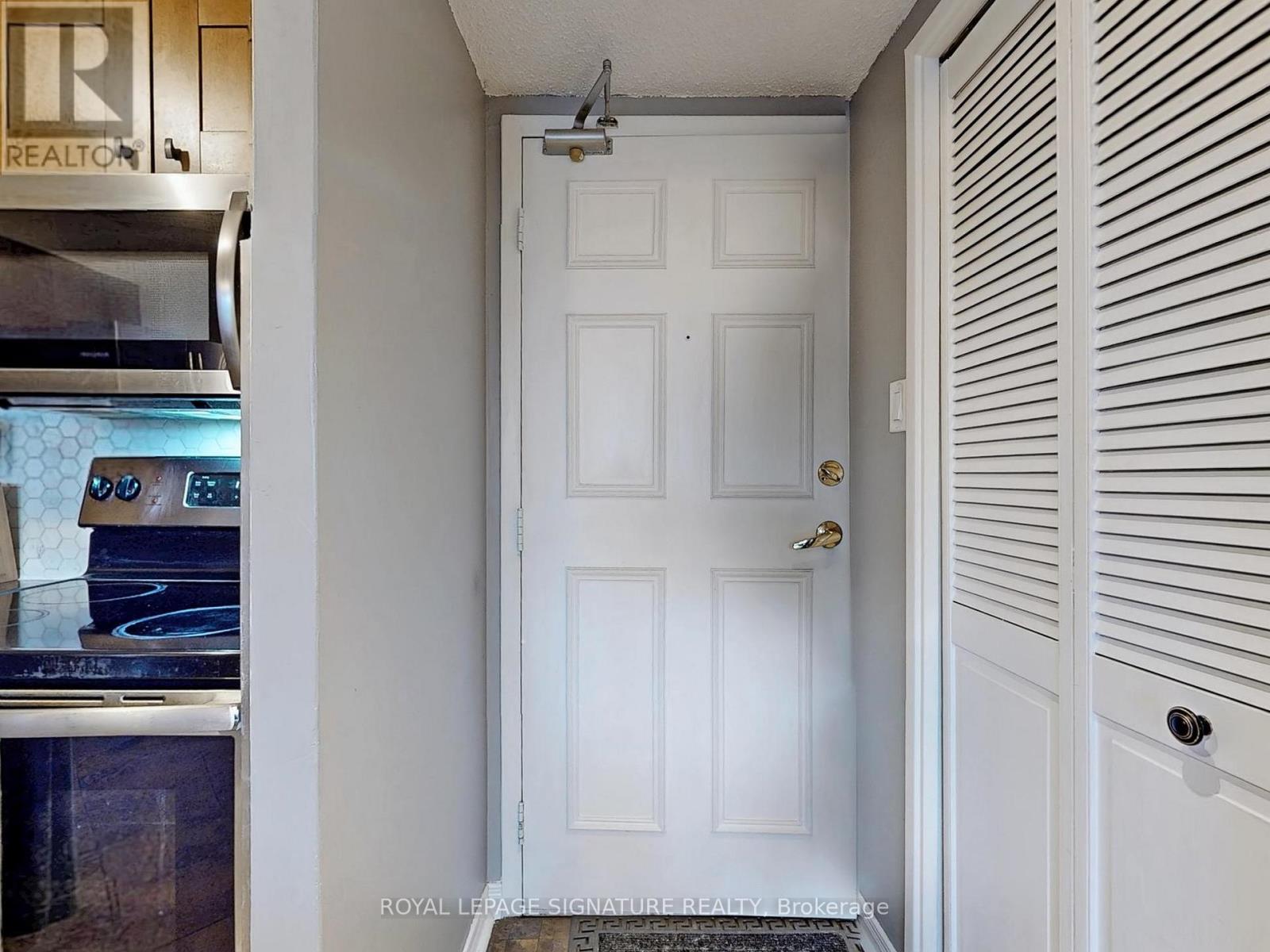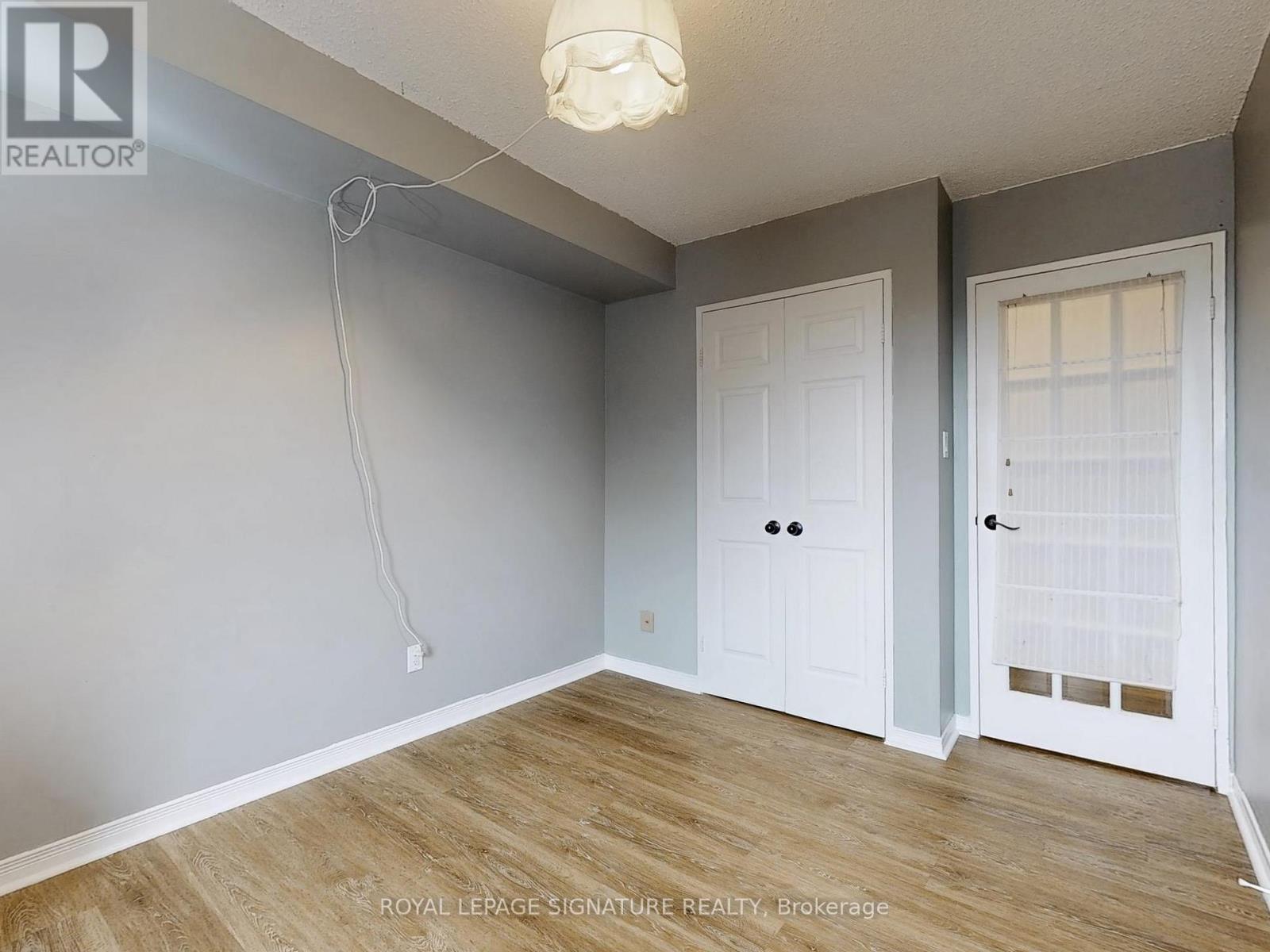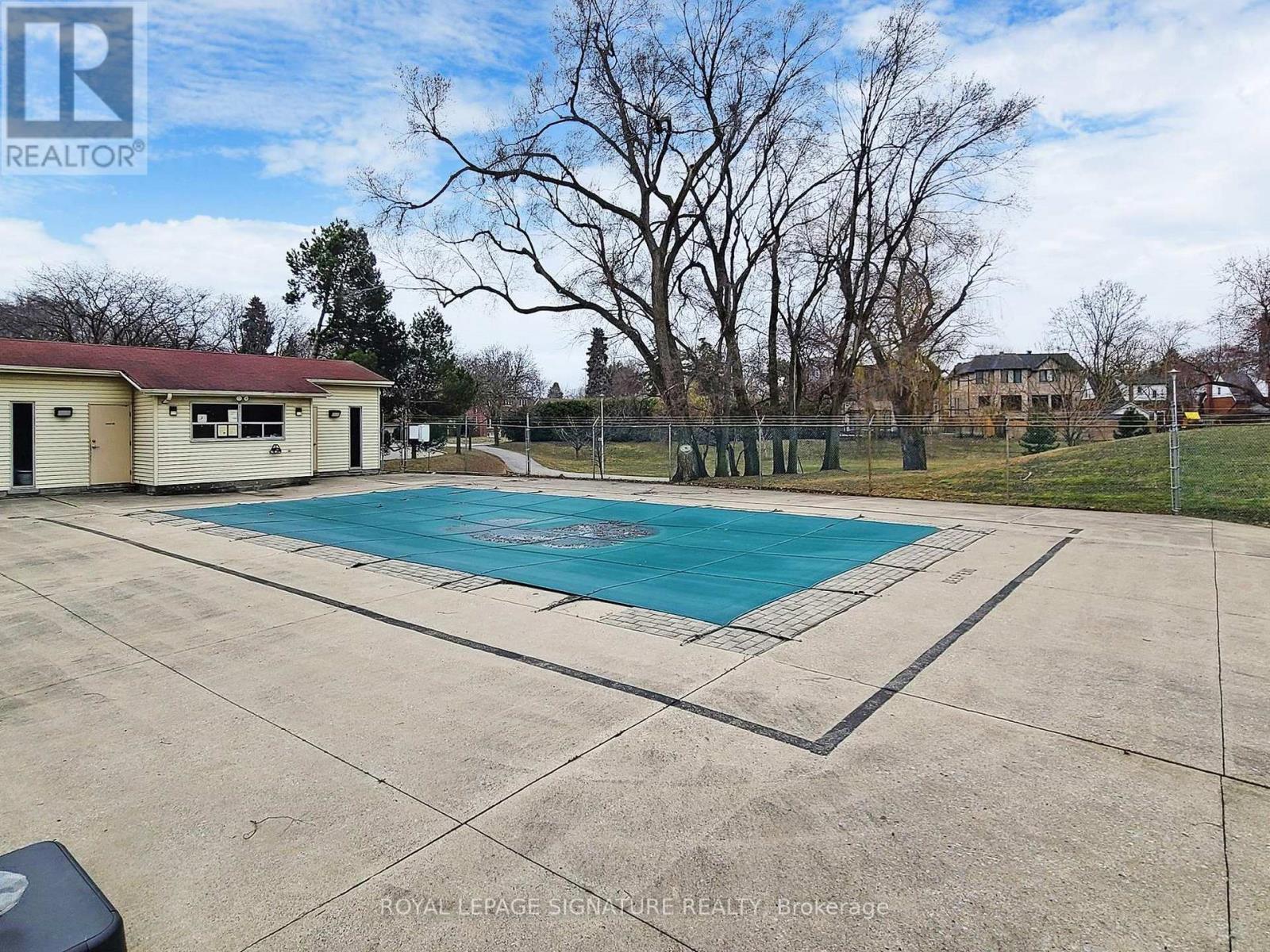413 - 20 Fashion Roseway Toronto (Willowdale East), Ontario M2N 6B5
2 Bedroom
1 Bathroom
Central Air Conditioning
$525,000Maintenance, Heat, Electricity, Water, Cable TV, Common Area Maintenance, Insurance, Parking
$884.27 Monthly
Maintenance, Heat, Electricity, Water, Cable TV, Common Area Maintenance, Insurance, Parking
$884.27 MonthlyIntimate Lower Rise Complex Conveniently Located Just West Of Bayview On The South Side Of Sheppard. Short Walk To Subway And Easy Access to Highway 401. Beautifully Upgraded Condo With A Bright West Exposure. Enjoy Sunsets From The Balcony Overlooking The Park. All Inclusive Maintenance Fee Even Includes Cable Tv And The Fastest Internet Available. Catchment Area For The Best Schools. (id:55499)
Property Details
| MLS® Number | C12058788 |
| Property Type | Single Family |
| Community Name | Willowdale East |
| Community Features | Pet Restrictions |
| Features | Balcony, Carpet Free |
| Parking Space Total | 1 |
Building
| Bathroom Total | 1 |
| Bedrooms Above Ground | 2 |
| Bedrooms Total | 2 |
| Amenities | Storage - Locker |
| Appliances | Dishwasher, Dryer, Microwave, Stove, Washer, Window Coverings, Refrigerator |
| Cooling Type | Central Air Conditioning |
| Exterior Finish | Brick |
| Flooring Type | Laminate |
| Type | Apartment |
Parking
| Underground | |
| Garage |
Land
| Acreage | No |
Rooms
| Level | Type | Length | Width | Dimensions |
|---|---|---|---|---|
| Flat | Living Room | 6.2 m | 3.7 m | 6.2 m x 3.7 m |
| Flat | Dining Room | 6.2 m | 3.7 m | 6.2 m x 3.7 m |
| Flat | Kitchen | 2.8 m | 2.5 m | 2.8 m x 2.5 m |
| Flat | Primary Bedroom | 3.4 m | 3.2 m | 3.4 m x 3.2 m |
| Flat | Bedroom 2 | 4.2 m | 2.7 m | 4.2 m x 2.7 m |
| Flat | Foyer | 2.8 m | 1.15 m | 2.8 m x 1.15 m |
Interested?
Contact us for more information


































