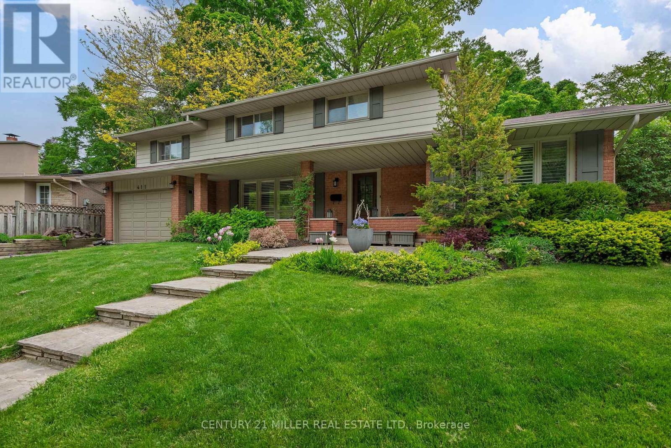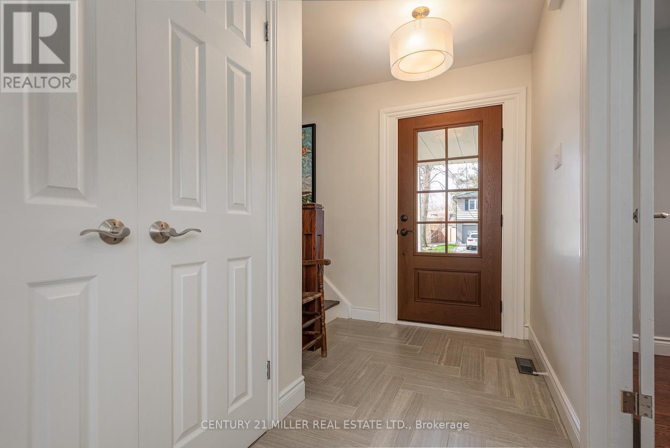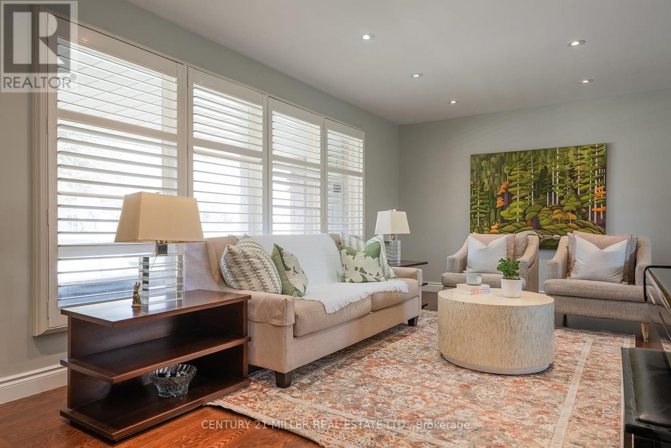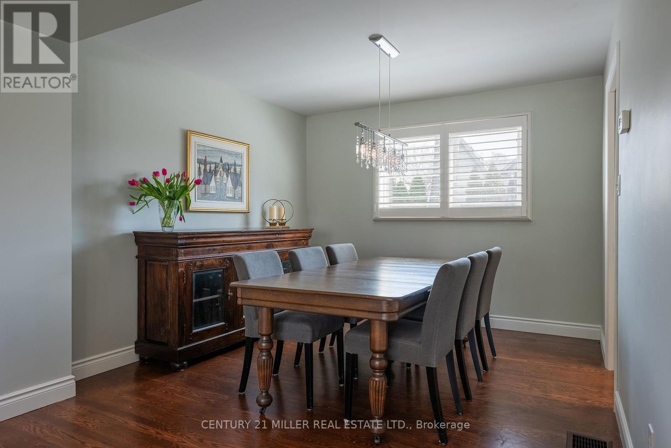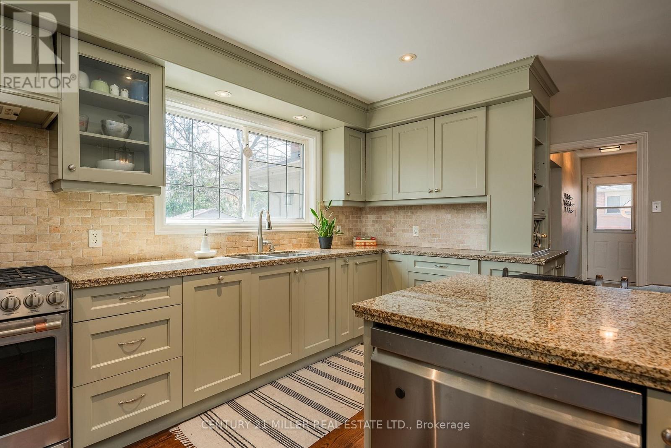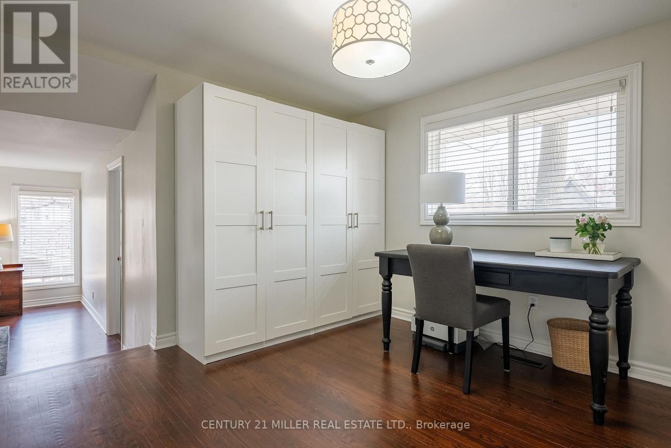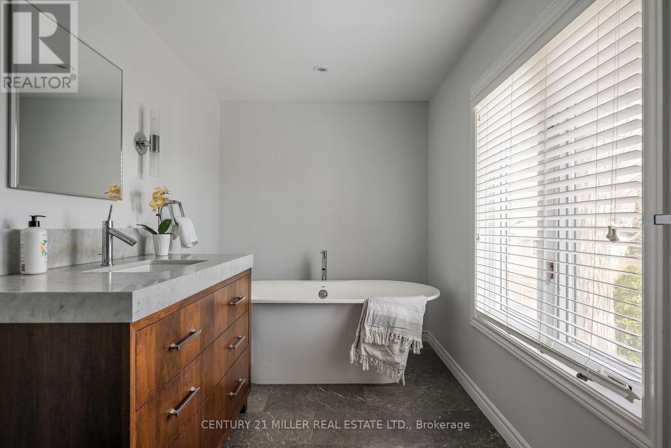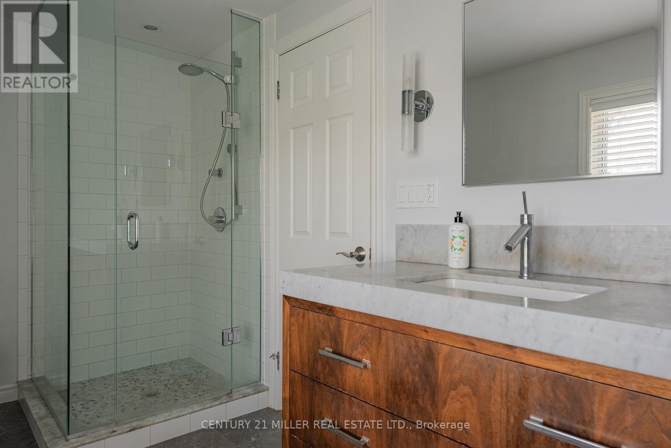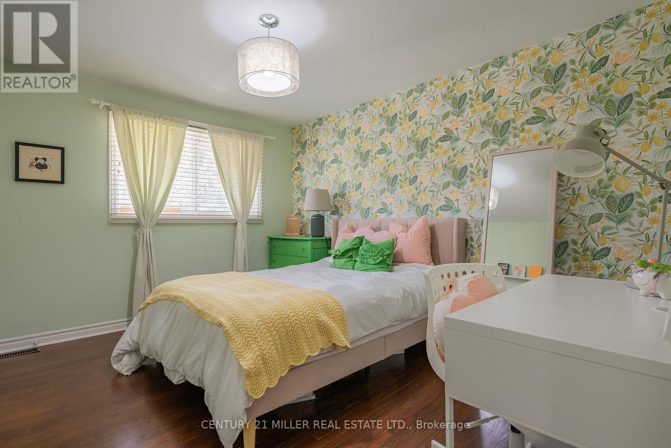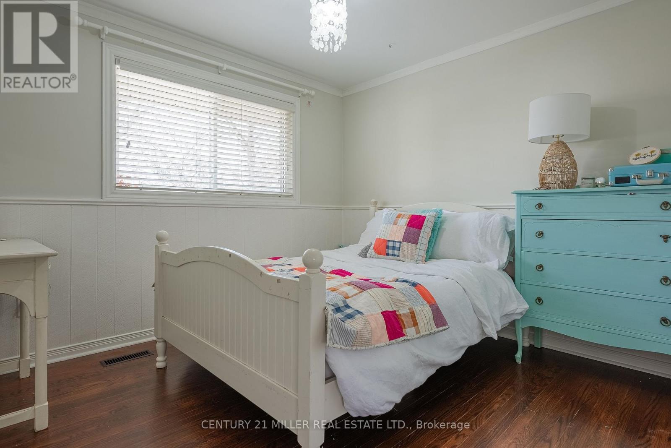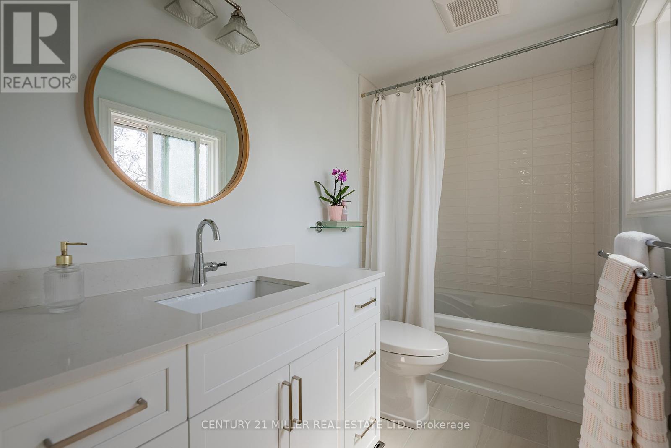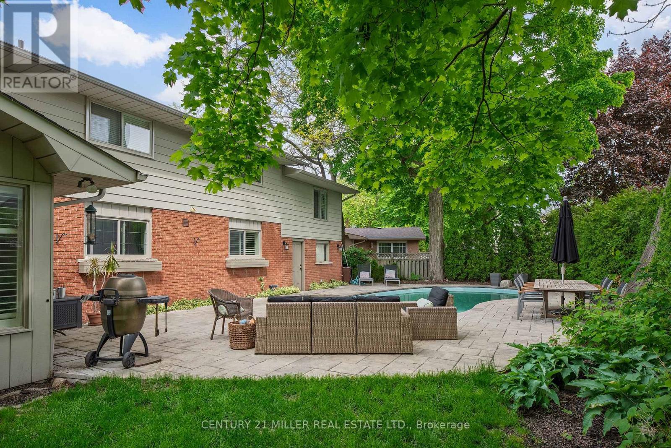4 Bedroom
3 Bathroom
2500 - 3000 sqft
Fireplace
Inground Pool
Central Air Conditioning
Forced Air
Landscaped
$2,089,000
Now heres a home a family can truly grow into! Perfectly located just a short walk from local schools, tucked away on a quiet court lined with mature trees and sidewalks. Canterbury offers a generously sized backyard, 72 feet wide, complete with a swimming pool and hardscaped patios. But its the inside that will truly win you over. This spacious home features over 2,550 sq ft above grade, including a large front home office, a separate family room with sliding door to the backyard and cozy fireplace, a formal living and dining room, and a thoughtfully laid-out kitchen with ample storage, peninsula seating, a second prep sink, and custom cabinetry. The main floor mudroom is a hardworking space, offering plenty of storage alongside a washer and dryer, ideal for when the kids come in from the pool. Upstairs, you'll find a newly renovated kids bathroom with a window and stylish finishes, plus three well-sized bedrooms, with double closets; one even boasting a walk-in closet. The primary wing is exactly that: a private retreat with its own study or dressing room, stepping down into a sun-filled bedroom with charming window seating and a private ensuite featuring a separate soaker tub. The lower level is a perfect hangout for kids, with neutral carpet and walls, ready for your personal touch. The front porch is one of the home's most charming features, a perfect spot to relax, catch up with neighbours, and enjoy the best of summer and fall. And don't miss the garage, it's impressively large with high ceilings and extra-deep space. A fantastic family home, in a truly family-friendly neighbourhood, with wonderful neighbours to match. (id:55499)
Property Details
|
MLS® Number
|
W12108771 |
|
Property Type
|
Single Family |
|
Community Name
|
1006 - FD Ford |
|
Amenities Near By
|
Park, Public Transit, Schools |
|
Equipment Type
|
Water Heater |
|
Features
|
Irregular Lot Size |
|
Parking Space Total
|
4 |
|
Pool Type
|
Inground Pool |
|
Rental Equipment Type
|
Water Heater |
Building
|
Bathroom Total
|
3 |
|
Bedrooms Above Ground
|
4 |
|
Bedrooms Total
|
4 |
|
Age
|
51 To 99 Years |
|
Amenities
|
Fireplace(s) |
|
Appliances
|
Dishwasher, Dryer, Microwave, Range, Washer, Refrigerator |
|
Basement Development
|
Finished |
|
Basement Type
|
Full (finished) |
|
Construction Style Attachment
|
Detached |
|
Cooling Type
|
Central Air Conditioning |
|
Exterior Finish
|
Brick, Wood |
|
Fireplace Present
|
Yes |
|
Fireplace Total
|
1 |
|
Foundation Type
|
Poured Concrete |
|
Half Bath Total
|
1 |
|
Heating Fuel
|
Natural Gas |
|
Heating Type
|
Forced Air |
|
Stories Total
|
2 |
|
Size Interior
|
2500 - 3000 Sqft |
|
Type
|
House |
|
Utility Water
|
Municipal Water |
Parking
Land
|
Acreage
|
No |
|
Fence Type
|
Fenced Yard |
|
Land Amenities
|
Park, Public Transit, Schools |
|
Landscape Features
|
Landscaped |
|
Sewer
|
Sanitary Sewer |
|
Size Depth
|
98 Ft ,10 In |
|
Size Frontage
|
68 Ft ,2 In |
|
Size Irregular
|
68.2 X 98.9 Ft ; 62.22' X 98.92' X 81.65' X 92.95' |
|
Size Total Text
|
68.2 X 98.9 Ft ; 62.22' X 98.92' X 81.65' X 92.95' |
|
Zoning Description
|
Rl3-0 |
Rooms
| Level |
Type |
Length |
Width |
Dimensions |
|
Second Level |
Bedroom 3 |
3.66 m |
3.1 m |
3.66 m x 3.1 m |
|
Second Level |
Bedroom 4 |
3.12 m |
2.84 m |
3.12 m x 2.84 m |
|
Second Level |
Primary Bedroom |
4.78 m |
4.47 m |
4.78 m x 4.47 m |
|
Second Level |
Sitting Room |
3.66 m |
3.15 m |
3.66 m x 3.15 m |
|
Second Level |
Bedroom 2 |
4.83 m |
3.66 m |
4.83 m x 3.66 m |
|
Basement |
Recreational, Games Room |
8.89 m |
7.09 m |
8.89 m x 7.09 m |
|
Basement |
Utility Room |
3.63 m |
3.23 m |
3.63 m x 3.23 m |
|
Basement |
Other |
3.61 m |
1.35 m |
3.61 m x 1.35 m |
|
Main Level |
Foyer |
3.45 m |
2.03 m |
3.45 m x 2.03 m |
|
Main Level |
Kitchen |
4.29 m |
3.51 m |
4.29 m x 3.51 m |
|
Main Level |
Living Room |
5.84 m |
3.45 m |
5.84 m x 3.45 m |
|
Main Level |
Dining Room |
3.63 m |
3.17 m |
3.63 m x 3.17 m |
|
Main Level |
Family Room |
5.21 m |
3.38 m |
5.21 m x 3.38 m |
|
Main Level |
Office |
4.75 m |
3.38 m |
4.75 m x 3.38 m |
|
Main Level |
Laundry Room |
3.38 m |
2.36 m |
3.38 m x 2.36 m |
https://www.realtor.ca/real-estate/28225823/411-canterbury-crescent-oakville-fd-ford-1006-fd-ford

