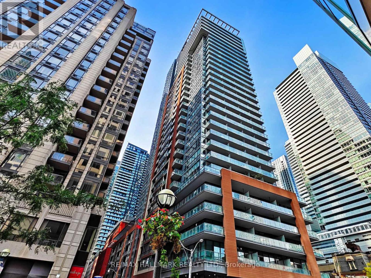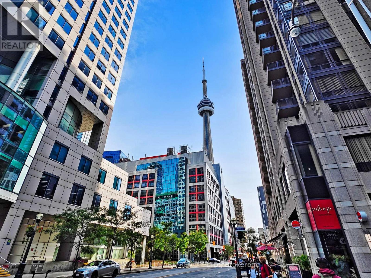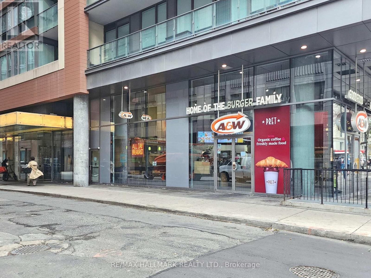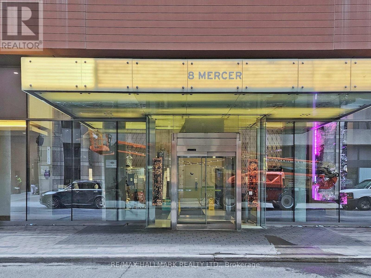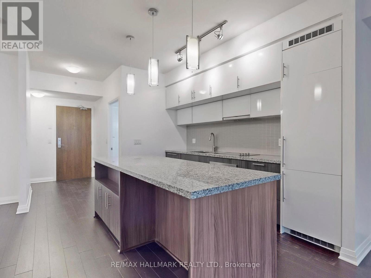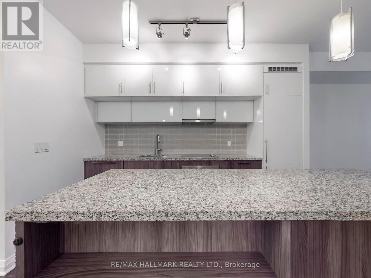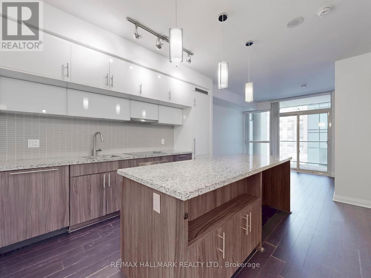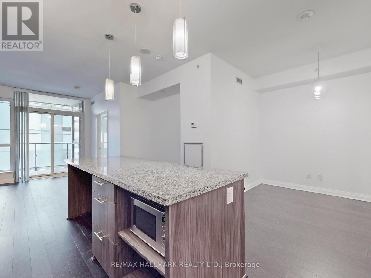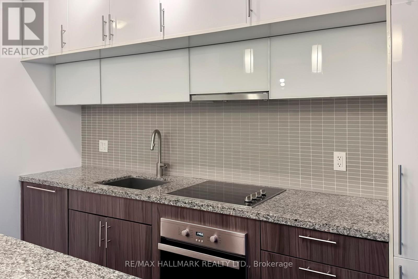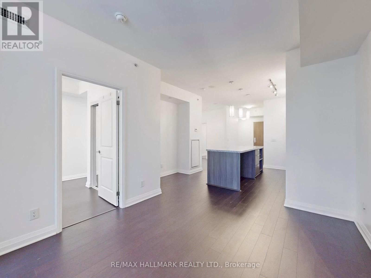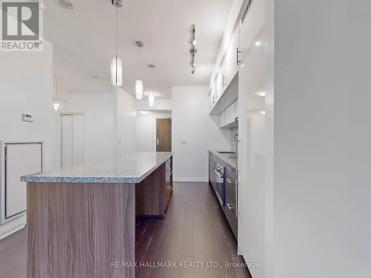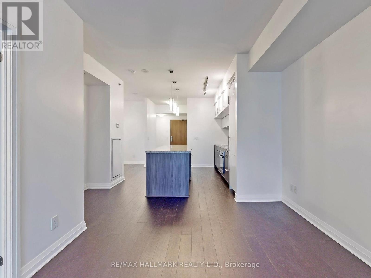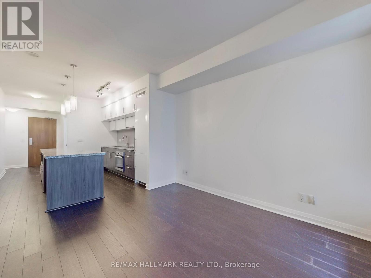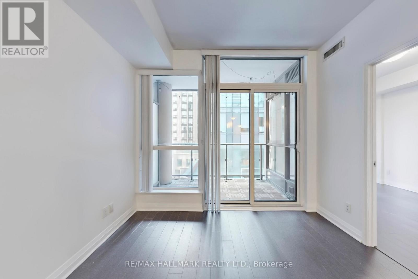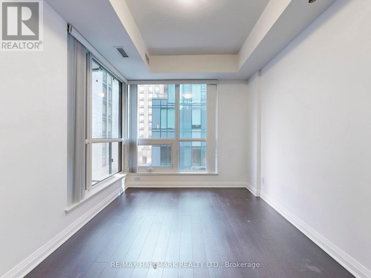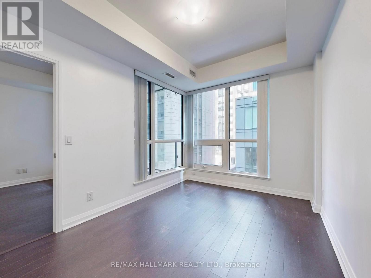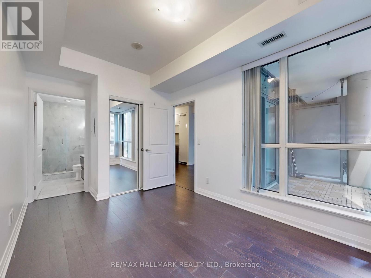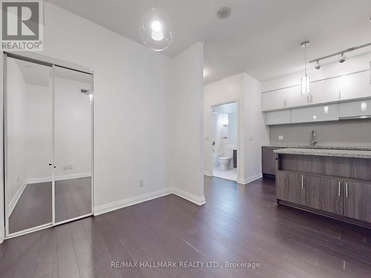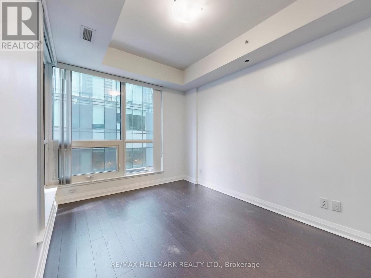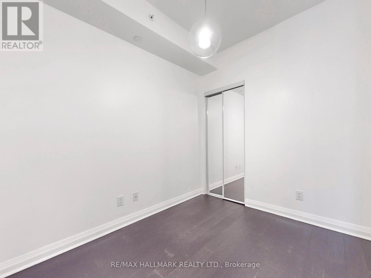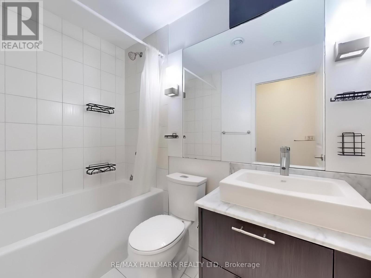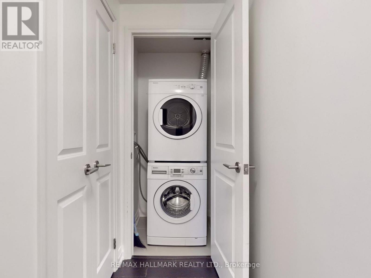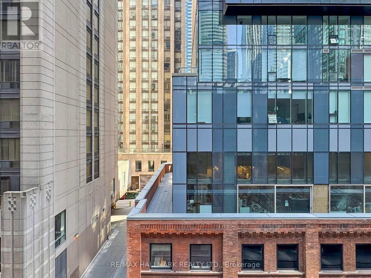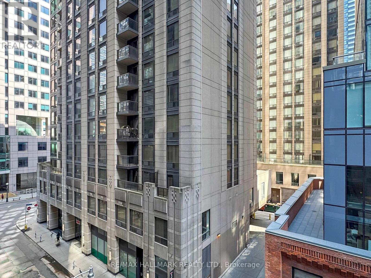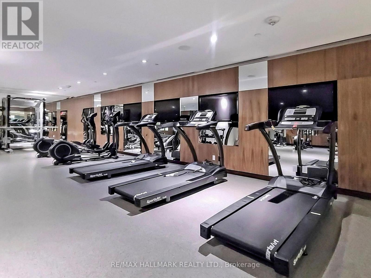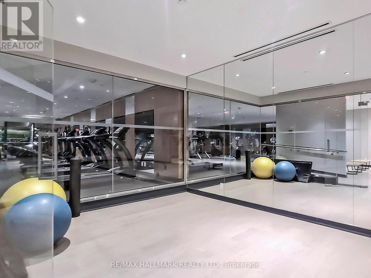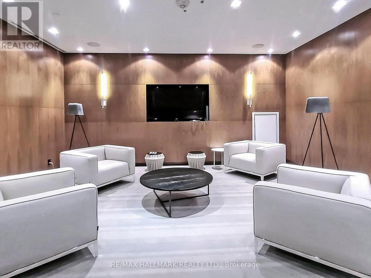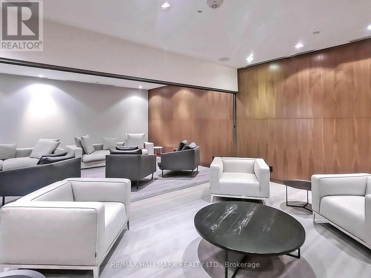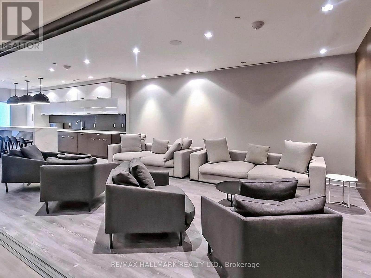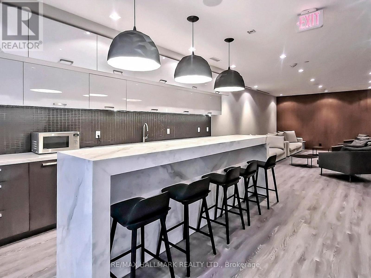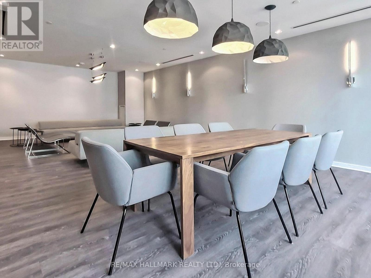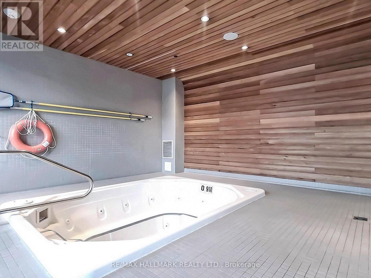411 - 8 Mercer Street Toronto (Waterfront Communities), Ontario M5V 0C4
2 Bedroom
2 Bathroom
700 - 799 sqft
Central Air Conditioning
Forced Air
$710,000Maintenance, Heat, Water, Common Area Maintenance, Insurance, Parking
$534.54 Monthly
Maintenance, Heat, Water, Common Area Maintenance, Insurance, Parking
$534.54 MonthlyLuxurious Condo In The Heart Of Entertainment District Off King St! 723 Sq. ft With Large Den (Den Could Be As 2nd Bedroom). Toronto's Entertainment District. Surrounded by the City's Best Restaurants, Attractions and Entertainment . Easy access to essential transit options as well as landmarks like the P.A.T.H. Steps To Ttc Bus/Subway/Rogers Centre. Perfect Location at Downtown Core Toronto for Self-Living and Investment. One Parking is Included. (id:55499)
Property Details
| MLS® Number | C12140626 |
| Property Type | Single Family |
| Community Name | Waterfront Communities C1 |
| Community Features | Pet Restrictions |
| Features | Balcony, Carpet Free |
| Parking Space Total | 1 |
Building
| Bathroom Total | 2 |
| Bedrooms Above Ground | 1 |
| Bedrooms Below Ground | 1 |
| Bedrooms Total | 2 |
| Amenities | Security/concierge, Exercise Centre, Party Room |
| Appliances | Oven - Built-in, Cooktop, Dishwasher, Dryer, Oven, Washer, Refrigerator |
| Cooling Type | Central Air Conditioning |
| Exterior Finish | Concrete |
| Flooring Type | Laminate |
| Heating Fuel | Natural Gas |
| Heating Type | Forced Air |
| Size Interior | 700 - 799 Sqft |
| Type | Apartment |
Parking
| Underground | |
| Garage |
Land
| Acreage | No |
Rooms
| Level | Type | Length | Width | Dimensions |
|---|---|---|---|---|
| Main Level | Living Room | 3.02 m | 3.42 m | 3.02 m x 3.42 m |
| Main Level | Dining Room | 3.38 m | 3.58 m | 3.38 m x 3.58 m |
| Main Level | Kitchen | 3.38 m | 3.58 m | 3.38 m x 3.58 m |
| Main Level | Primary Bedroom | 2.7 m | 3.75 m | 2.7 m x 3.75 m |
| Main Level | Den | 2.28 m | 2.7 m | 2.28 m x 2.7 m |
Interested?
Contact us for more information

