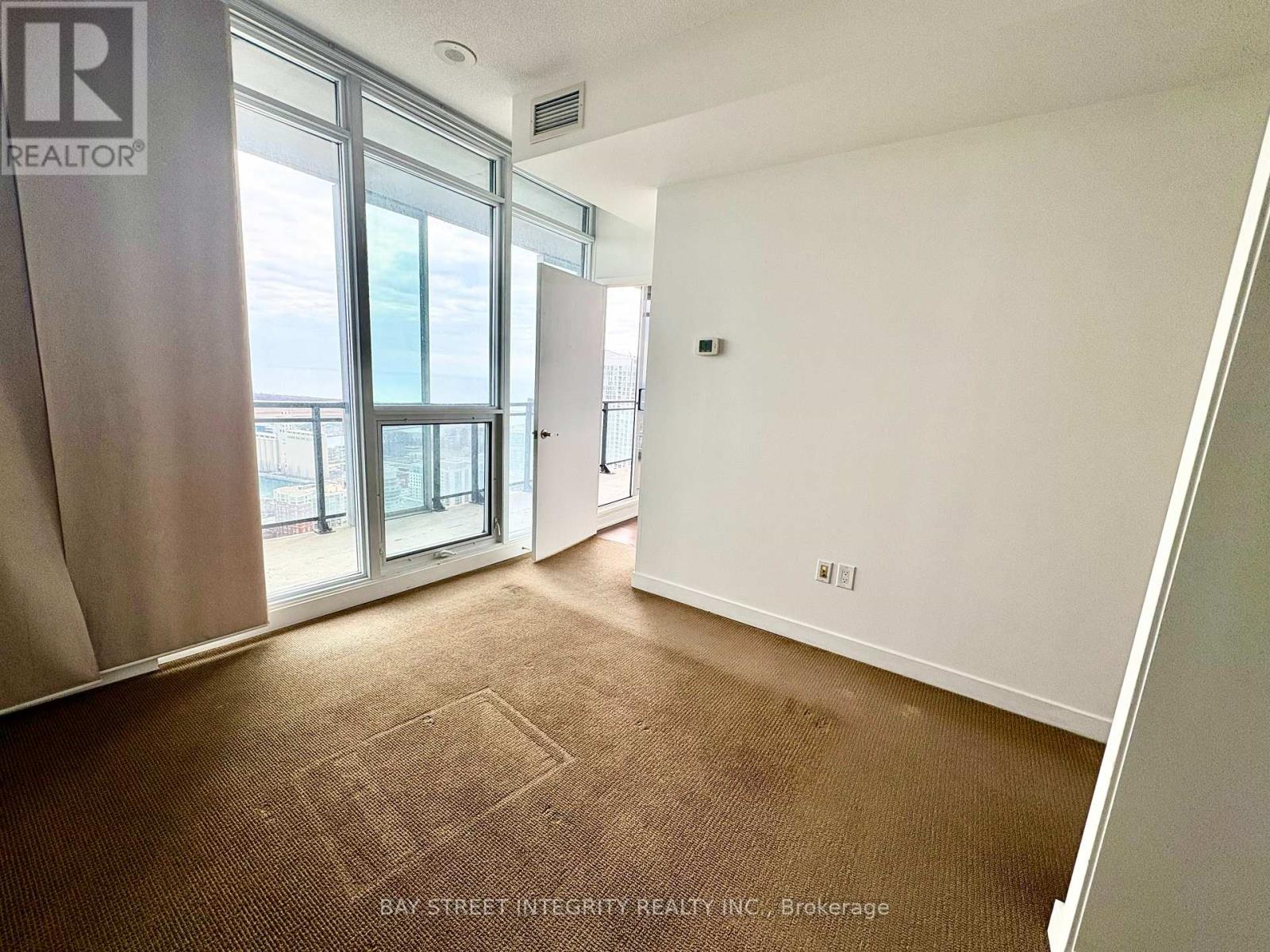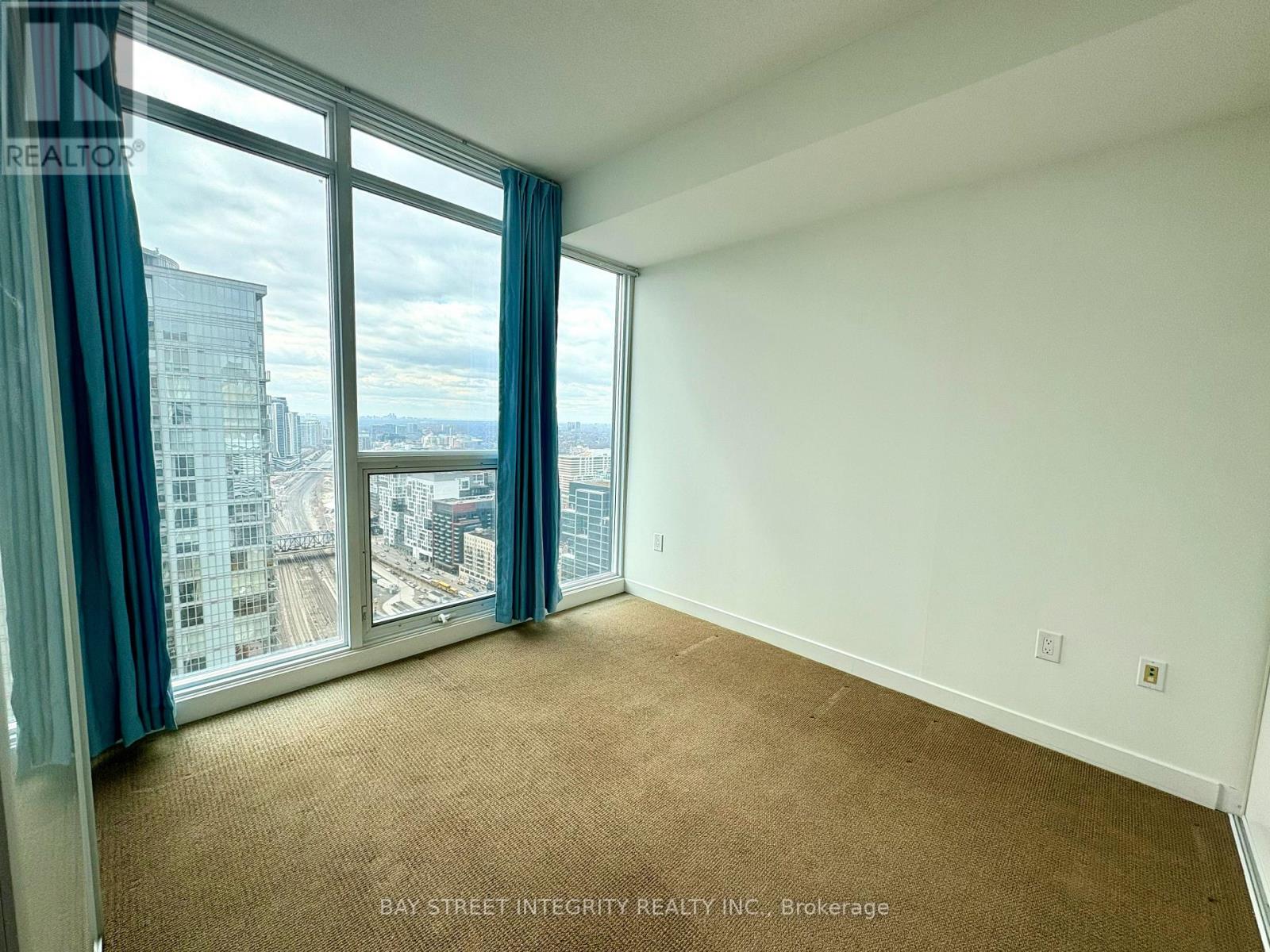2 Bedroom
2 Bathroom
800 - 899 sqft
Central Air Conditioning
Forced Air
$3,300 Monthly
Concord Cityplace 'Luna Vista ' Stunning Brand New Breathtaking Lake View With An Incredible Balcony * Corner Unit South West 9' Ceiling Exposure * Newly Painted. 838Sf + 152Sf Balcony Overlooking Lake And Park As Per Builder's Plan * Bright &Spacious * Functional Layout *Close To Banks, Restaurants, State Of Art Amenities That Include A Fitness Centre, Swimming Pool, Party Room& Sun Deck, Courtyard With Cabanas And Water Features Waterfront. One Underground Parking + One Locker is Included. (id:55499)
Property Details
|
MLS® Number
|
C12080092 |
|
Property Type
|
Single Family |
|
Community Name
|
Waterfront Communities C1 |
|
Amenities Near By
|
Public Transit, Marina, Park |
|
Community Features
|
Pet Restrictions |
|
Features
|
Balcony, In Suite Laundry |
|
Parking Space Total
|
1 |
|
View Type
|
Lake View |
Building
|
Bathroom Total
|
2 |
|
Bedrooms Above Ground
|
2 |
|
Bedrooms Total
|
2 |
|
Age
|
11 To 15 Years |
|
Amenities
|
Visitor Parking, Security/concierge, Exercise Centre, Storage - Locker |
|
Appliances
|
Dishwasher, Dryer, Microwave, Hood Fan, Stove, Washer, Refrigerator |
|
Cooling Type
|
Central Air Conditioning |
|
Exterior Finish
|
Concrete |
|
Flooring Type
|
Laminate |
|
Heating Fuel
|
Natural Gas |
|
Heating Type
|
Forced Air |
|
Size Interior
|
800 - 899 Sqft |
|
Type
|
Apartment |
Parking
Land
|
Acreage
|
No |
|
Land Amenities
|
Public Transit, Marina, Park |
Rooms
| Level |
Type |
Length |
Width |
Dimensions |
|
Main Level |
Living Room |
6.22 m |
4.11 m |
6.22 m x 4.11 m |
|
Main Level |
Dining Room |
6.22 m |
4.11 m |
6.22 m x 4.11 m |
|
Main Level |
Kitchen |
6.22 m |
4.11 m |
6.22 m x 4.11 m |
|
Main Level |
Primary Bedroom |
3.12 m |
2.92 m |
3.12 m x 2.92 m |
|
Main Level |
Bedroom 2 |
3.07 m |
2.79 m |
3.07 m x 2.79 m |
https://www.realtor.ca/real-estate/28161862/4109-25-capreol-court-toronto-waterfront-communities-waterfront-communities-c1
























