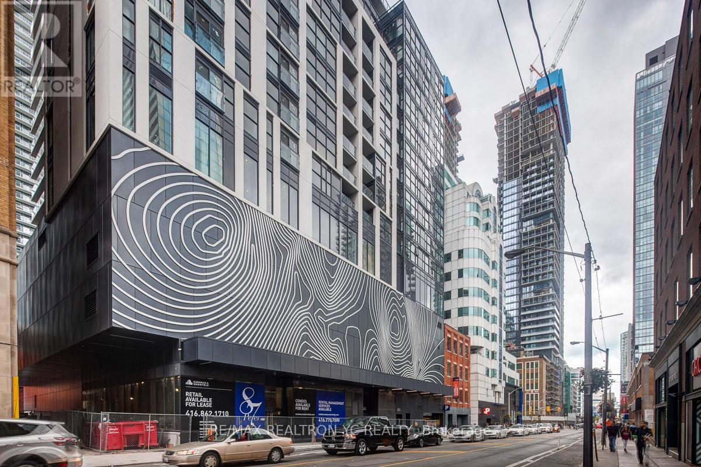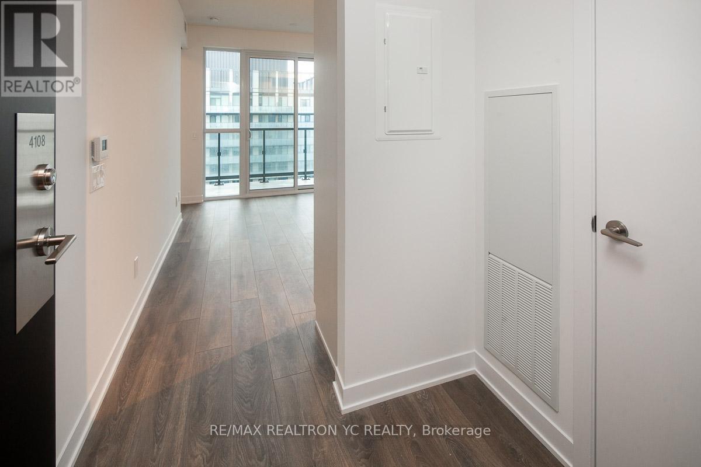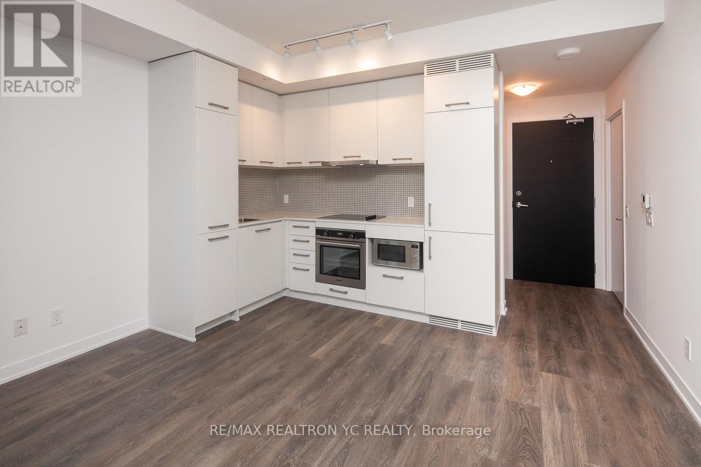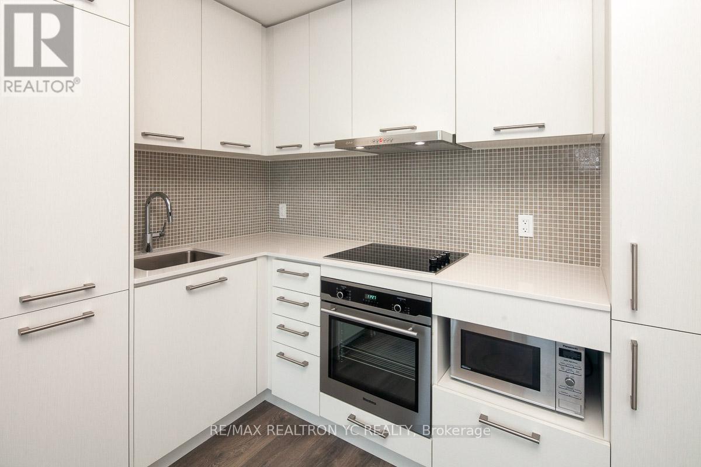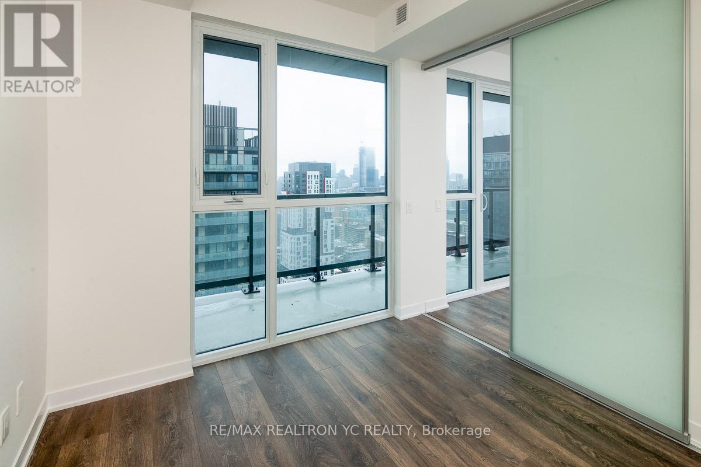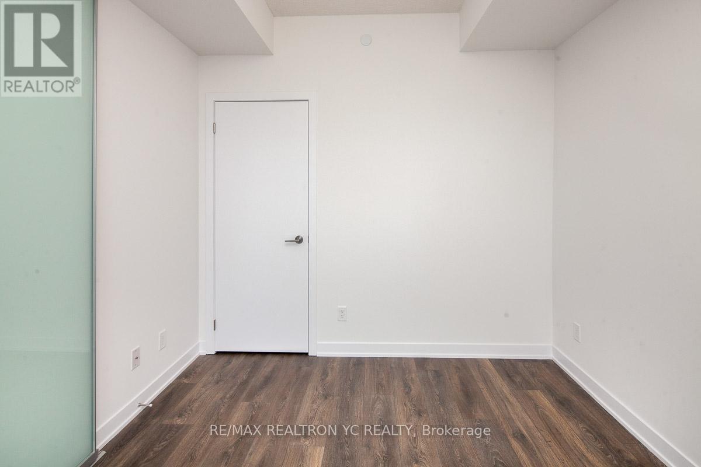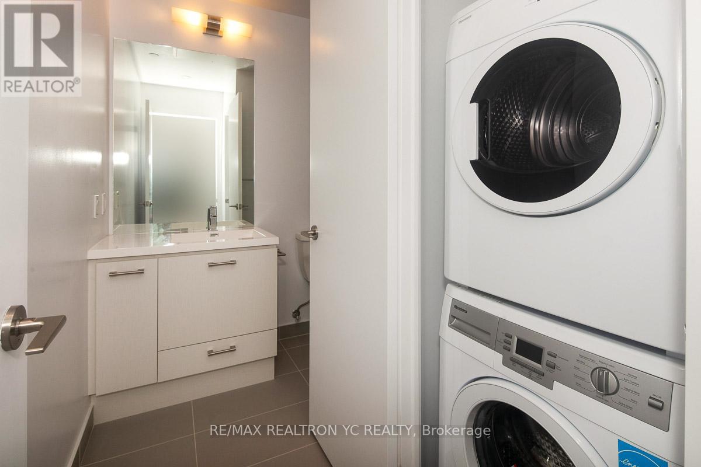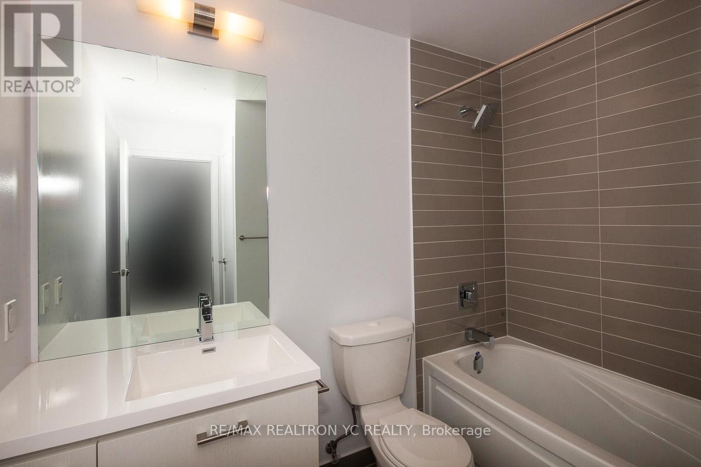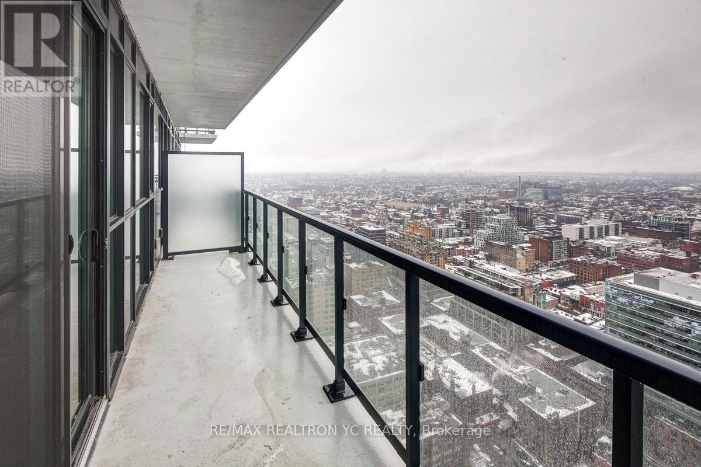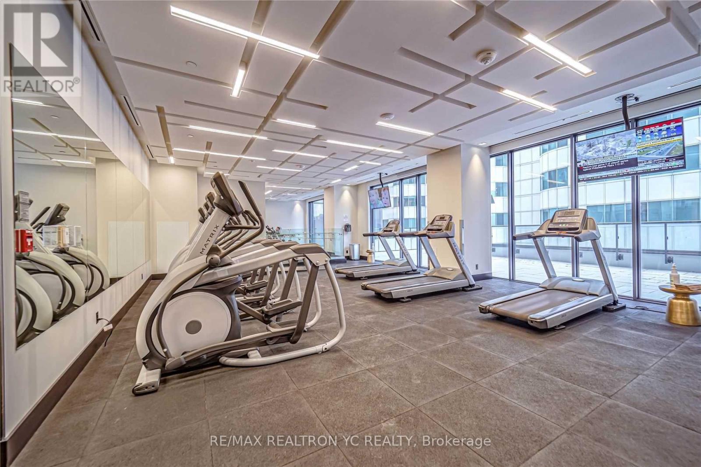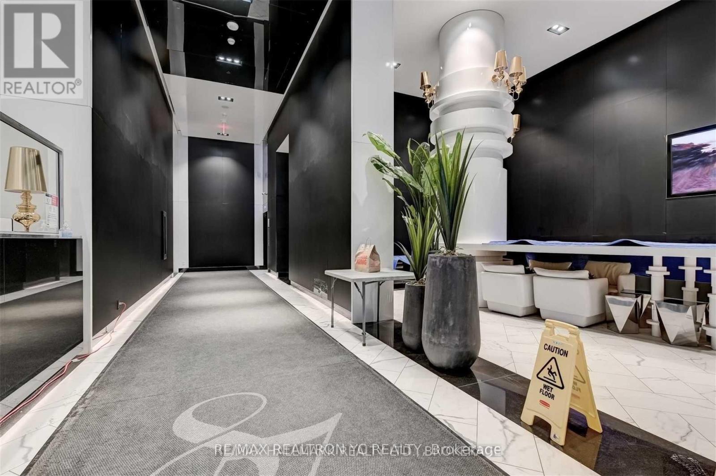4108 - 87 Peter Street Toronto (Waterfront Communities), Ontario M5V 0P1
$528,000Maintenance, Heat, Water, Common Area Maintenance, Insurance
$375.50 Monthly
Maintenance, Heat, Water, Common Area Maintenance, Insurance
$375.50 MonthlyPrime Location! Welcome to this stunning 1-bedroom condo at87 Peter St. in the heart of Toronto. This open-concept unit features soaring 9-foot ceilingsand modern finishes throughout. The kitchen is fully equipped with built-in appliances,seamlessly integrating with the living space for a sleek, contemporary feel. The bright, airyliving room offers abundant natural light and opens to a walk-out balcony with breathtaking,unobstructed views of the city skyline. Stylish laminate floors flow throughout, making thisunit both functional and visually appealing. Perfect for a first home buyer looking for amodern suite in a highly desirable location. Dont miss out on this exceptionalopportunity!Located In Heart Of The Entertainment District, Steps To Osgood Subway Station,Ocad University, Financial District, Cn Tower, Rogers Center, China Town And More. Steps ToStreetcar @ Adelaide St, Theatre And Great Restaurant!! (id:55499)
Property Details
| MLS® Number | C12106984 |
| Property Type | Single Family |
| Community Name | Waterfront Communities C1 |
| Amenities Near By | Public Transit, Schools, Hospital |
| Community Features | Pet Restrictions |
| Features | Balcony, In Suite Laundry |
| View Type | View, City View |
Building
| Bathroom Total | 1 |
| Bedrooms Above Ground | 1 |
| Bedrooms Total | 1 |
| Amenities | Security/concierge, Exercise Centre, Party Room, Sauna |
| Appliances | Oven - Built-in, Range, Cooktop, Dishwasher, Dryer, Microwave, Stove, Washer, Refrigerator |
| Cooling Type | Central Air Conditioning |
| Exterior Finish | Concrete |
| Fire Protection | Smoke Detectors |
| Flooring Type | Laminate |
| Heating Fuel | Natural Gas |
| Heating Type | Forced Air |
| Type | Apartment |
Parking
| No Garage |
Land
| Acreage | No |
| Land Amenities | Public Transit, Schools, Hospital |
Rooms
| Level | Type | Length | Width | Dimensions |
|---|---|---|---|---|
| Flat | Living Room | 4 m | 4.29 m | 4 m x 4.29 m |
| Flat | Dining Room | 4 m | 4.29 m | 4 m x 4.29 m |
| Flat | Kitchen | 4 m | 4.29 m | 4 m x 4.29 m |
| Flat | Primary Bedroom | 2.7 m | 3.17 m | 2.7 m x 3.17 m |
Interested?
Contact us for more information

