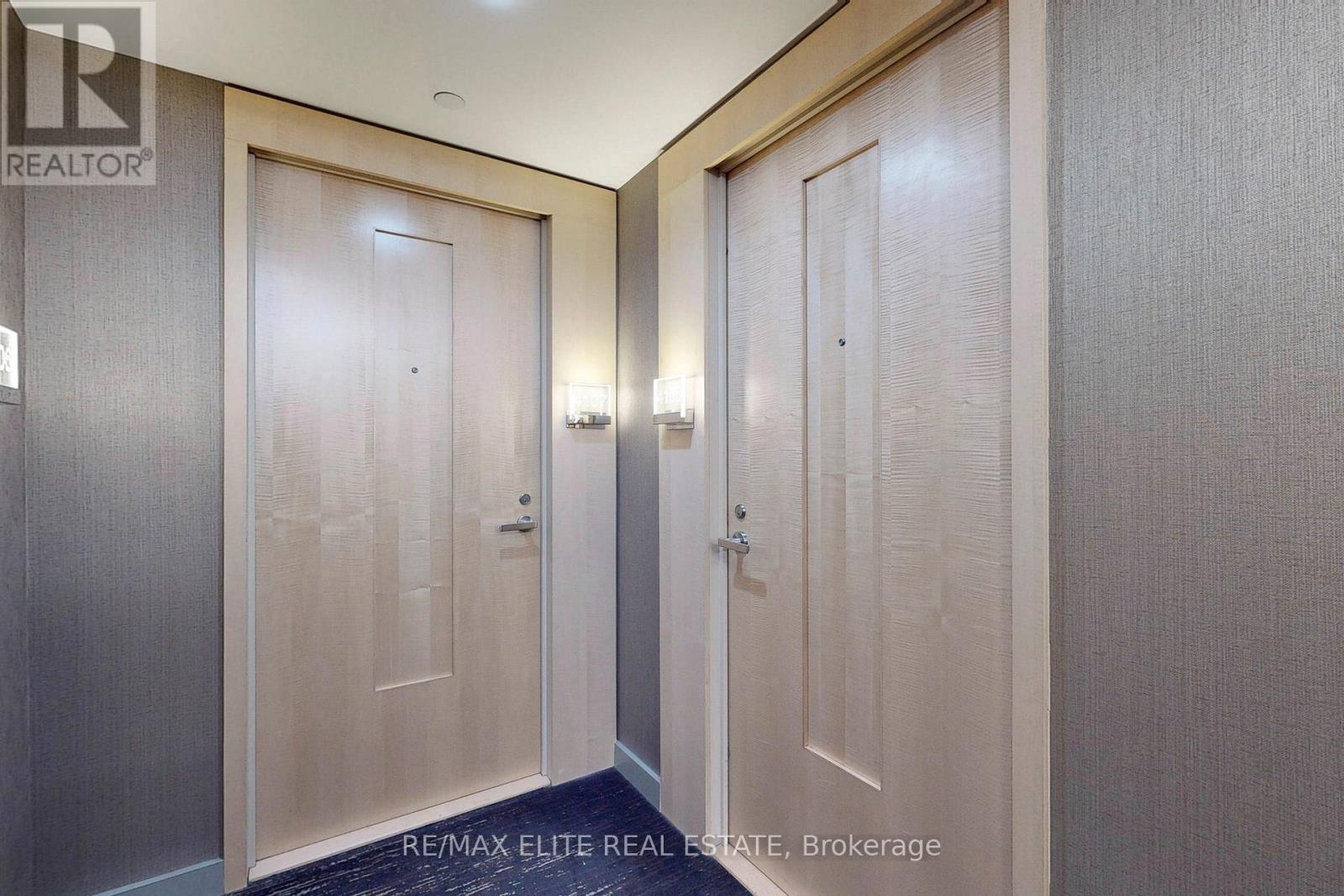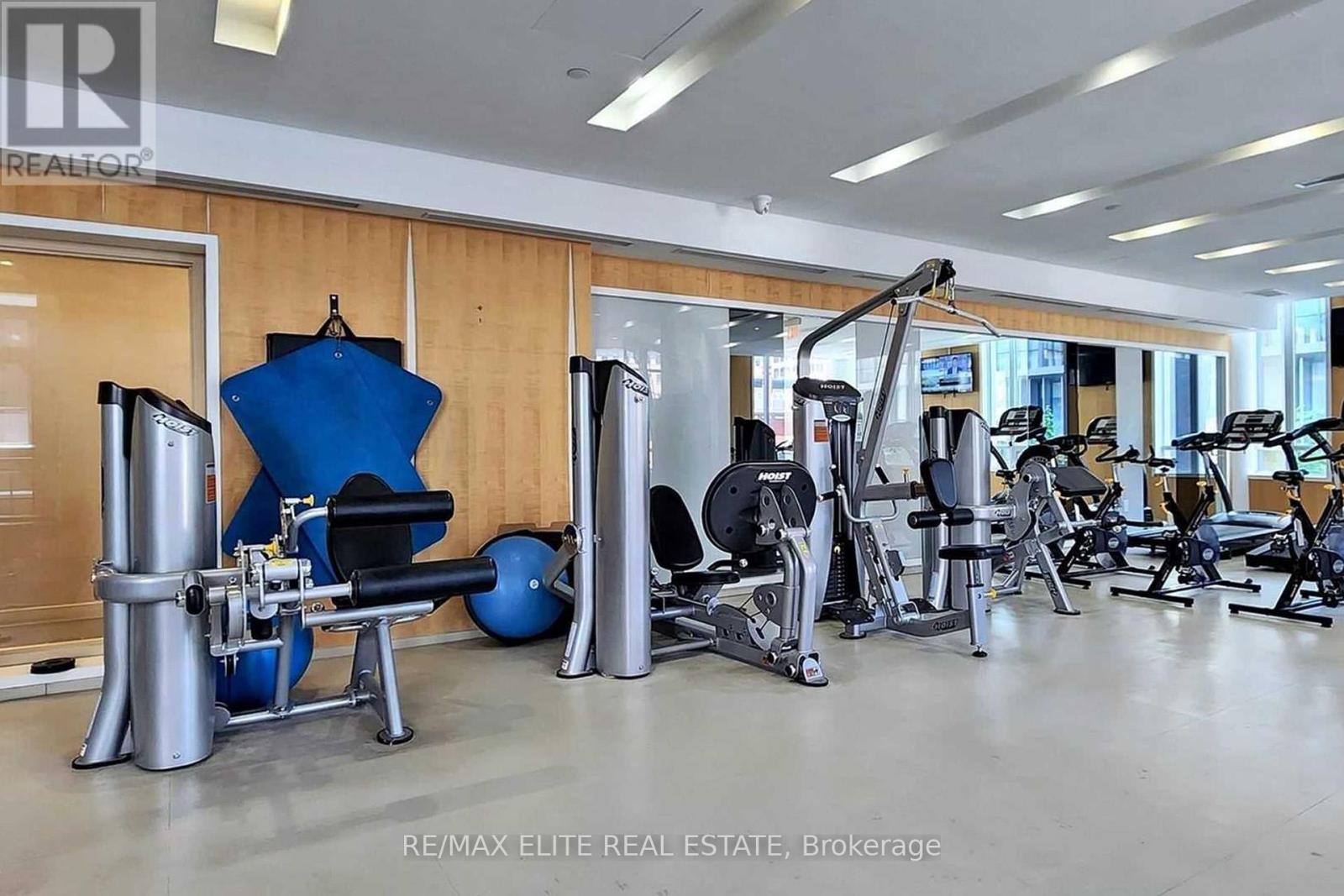4108 - 45 Charles Street E Toronto (Church-Yonge Corridor), Ontario M4Y 1S2
$599,000Maintenance, Heat, Water, Common Area Maintenance, Insurance
$392 Monthly
Maintenance, Heat, Water, Common Area Maintenance, Insurance
$392 MonthlyIntroducing an exclusive luxury 1 bedroom apartment in the prestigious Yonge and Bloor area, adjacent to the vibrant Yorkville district. This rare gem offers a perfect blend of luxury and functionality, featuring a modern kitchen, abundant natural light, and a sophisticated open-concept layout. Enjoy the spacious and airy ambiance created by the impressive 9ft ceilings. Situated on a high floor, this unit features a large balcony offering breathtaking views and ample space for relaxation or entertaining. The interior has been freshly painted, providing a modern and clean aesthetic, ready for you to move in and enjoy. Whether you're looking for a new home or a smart investment, this property is an excellent choice. This luxury condo is close to Yonge/Bloor subway station, TMU, U of T, library, shopping & restaurants. The building provides concierge services, ensuring security and convenience. Residents enjoy access to the luxurious Chaz Club, which offers breathtaking views, an outdoor courtyard, an exercise room, a games room, and guest suites. Located just steps away from TTC. This studio apartment offers a lifestyle of unparalleled comfort and elegance.Fitness enthusiasts will appreciate the well-equipped exercise room, while the games room provides a perfect space for recreation and socializing. Guests can be comfortably accommodated in the available guest suites, making this a truly unique opportunity in a prime location. Don't miss your chance to experience upscale living in this remarkable 1 bedroom apartment! **** EXTRAS **** Amazing Building Amenity Package: Exercise Room, Sauna, Chaz Club, Yoga & Pilates Studio, Computer Gamers Arena, Fitness, Zipcar, Pet Spa And Much More! (id:55499)
Property Details
| MLS® Number | C9305728 |
| Property Type | Single Family |
| Community Name | Church-Yonge Corridor |
| Amenities Near By | Hospital, Public Transit, Schools |
| Community Features | Pet Restrictions |
| Features | Balcony, Carpet Free |
Building
| Bathroom Total | 1 |
| Bedrooms Above Ground | 1 |
| Bedrooms Total | 1 |
| Amenities | Security/concierge, Exercise Centre, Recreation Centre |
| Appliances | Dishwasher, Microwave, Oven, Refrigerator, Stove, Washer, Window Coverings |
| Cooling Type | Central Air Conditioning |
| Exterior Finish | Concrete |
| Fire Protection | Smoke Detectors |
| Flooring Type | Laminate |
| Heating Fuel | Natural Gas |
| Heating Type | Forced Air |
| Type | Apartment |
Land
| Acreage | No |
| Land Amenities | Hospital, Public Transit, Schools |
Rooms
| Level | Type | Length | Width | Dimensions |
|---|---|---|---|---|
| Flat | Living Room | 4.52 m | 3.66 m | 4.52 m x 3.66 m |
| Flat | Kitchen | 4.52 m | 3.66 m | 4.52 m x 3.66 m |
| Flat | Dining Room | 4.52 m | 3.66 m | 4.52 m x 3.66 m |
| Flat | Primary Bedroom | 3.07 m | 2.79 m | 3.07 m x 2.79 m |
Interested?
Contact us for more information






























