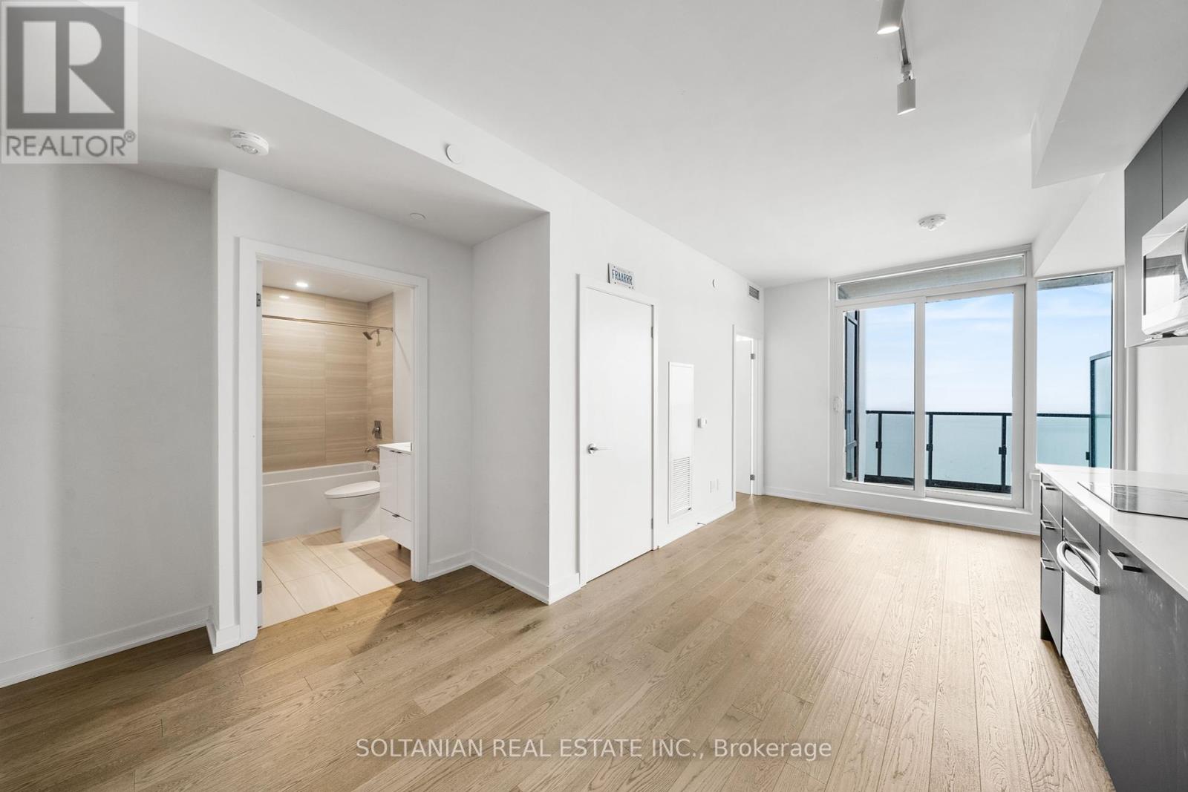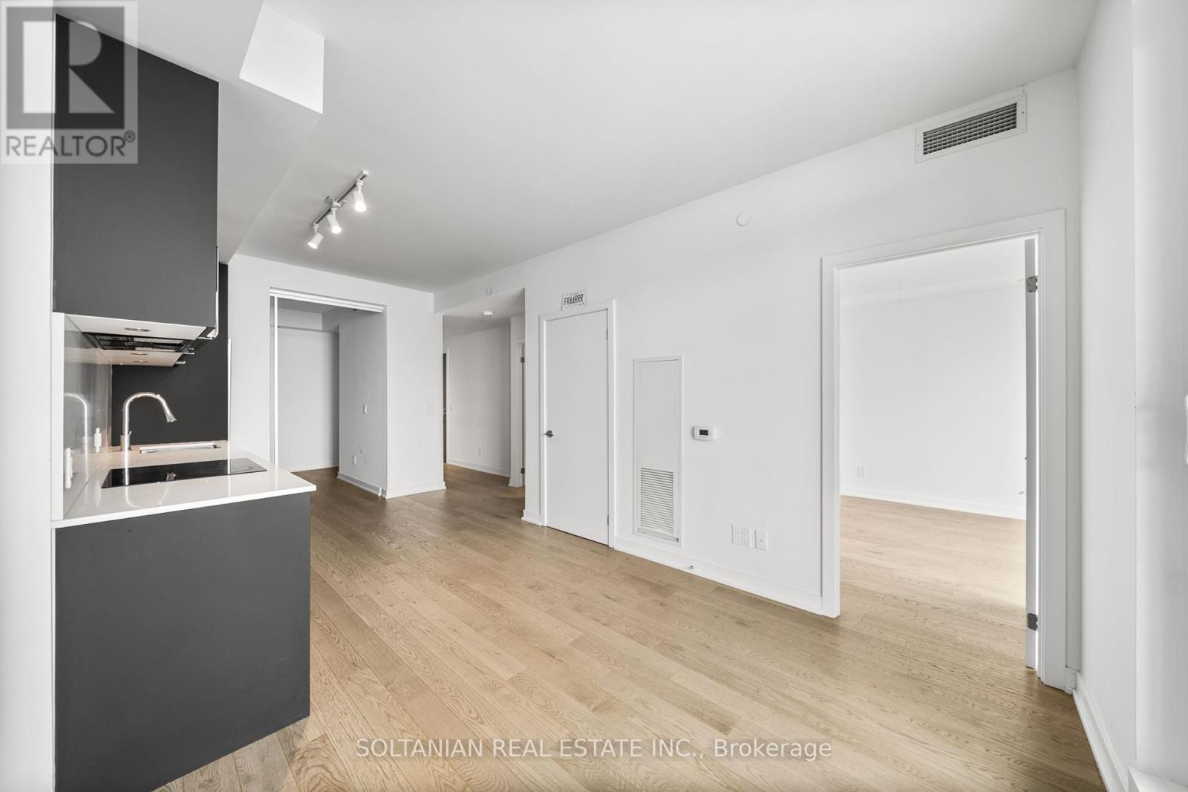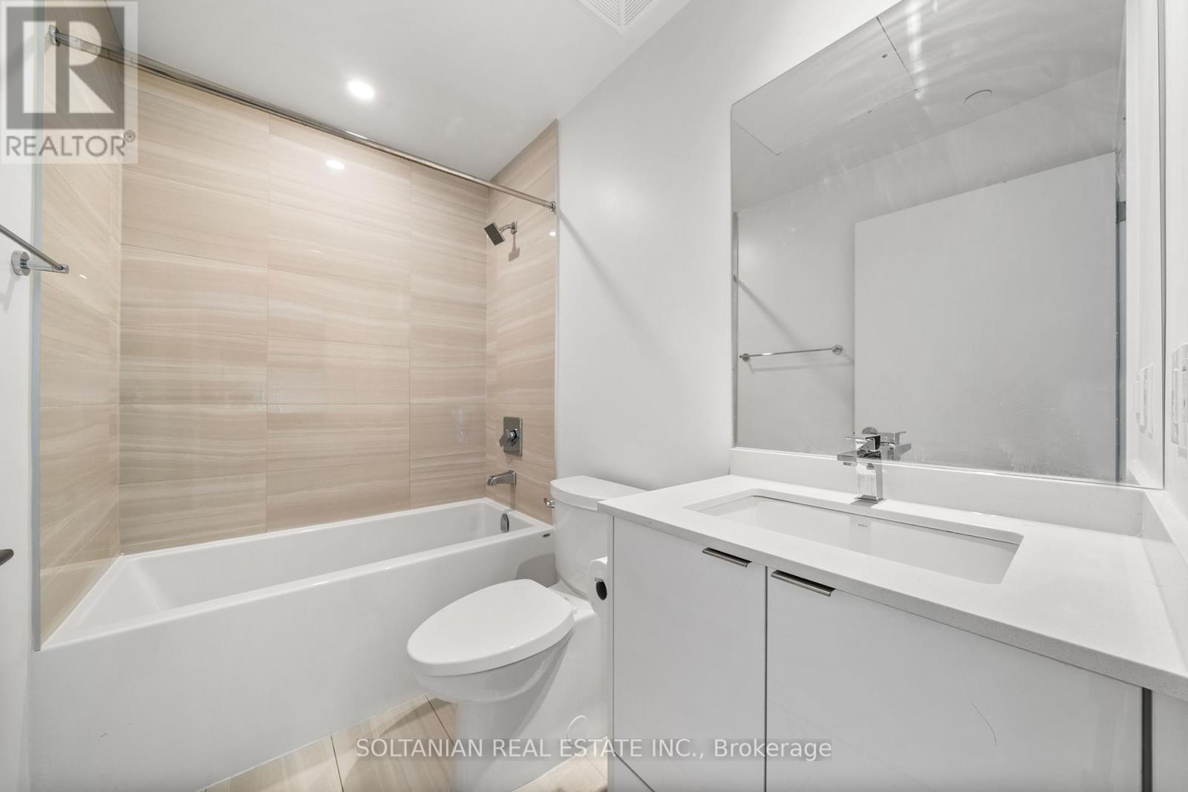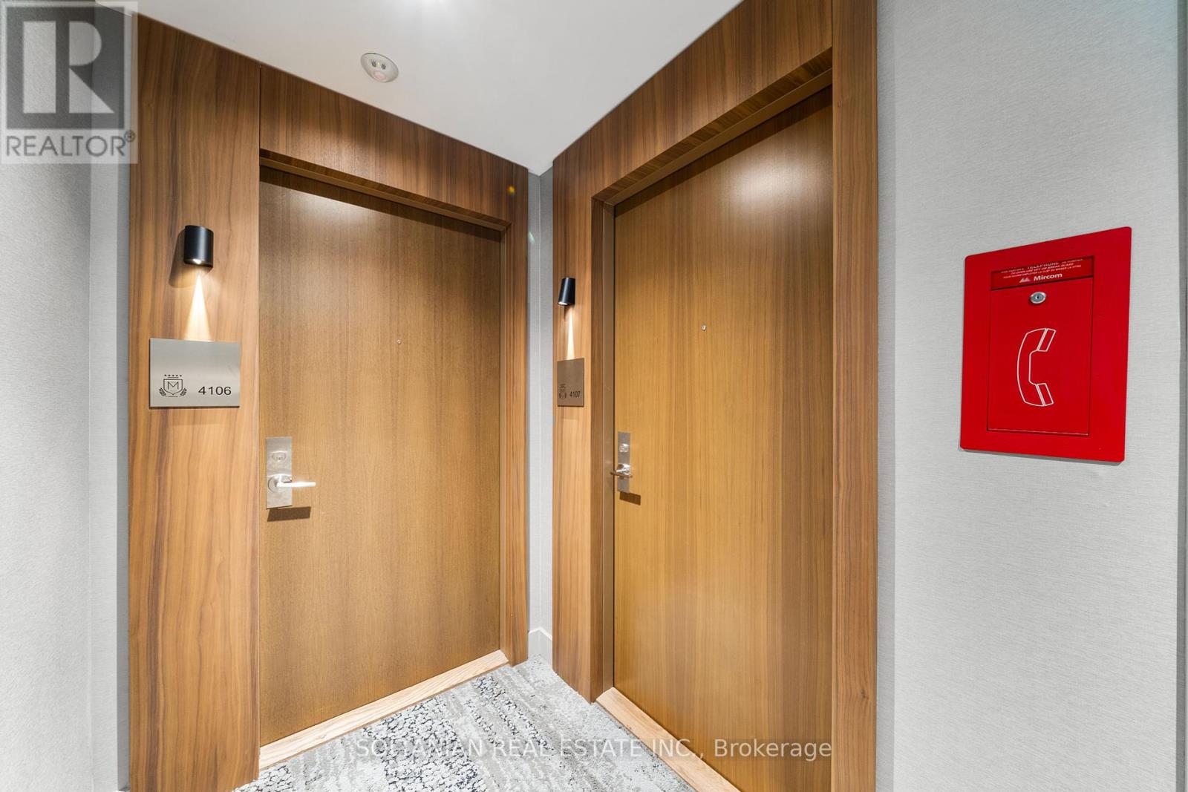4107 - 1926 Lake Shore Boulevard Toronto (High Park-Swansea), Ontario M6S 1A1
$778,000Maintenance, Common Area Maintenance, Insurance, Parking
$566.11 Monthly
Maintenance, Common Area Maintenance, Insurance, Parking
$566.11 MonthlyExperience unparalleled luxury in this exceptional one-bedroom plus den condo, boasting two bathrooms and high-end finishes throughout.Perched on the 41st floor, this unit offer sun obstructed, breathtaking views of the lake. Revel in the resort-like ambience with panoramic Lake vistas from your open balcony and large bedroom window. The unit features upgraded matte cabinets and premium materials, creating a sleek and modern living space. With $20,000 in builder upgrades, every aspect has been meticulously designed for maximum comfort and sophistication..Enjoy top-tier amenities including an indoor pool, gym, roof garden, and more. This condo also includes parking and a locker for added convenience. Located near the highway and downtown Toronto, you'll have seamlessaccess to the city's finest attractions. Dont miss this rare opportunity to own a luxurious retreat in one of Torontos most coveted locations. (id:55499)
Property Details
| MLS® Number | W9032369 |
| Property Type | Single Family |
| Community Name | High Park-Swansea |
| Amenities Near By | Beach, Hospital, Park |
| Community Features | Pet Restrictions |
| Features | Balcony |
| Parking Space Total | 1 |
| Pool Type | Indoor Pool |
| View Type | View, Unobstructed Water View |
Building
| Bathroom Total | 2 |
| Bedrooms Above Ground | 1 |
| Bedrooms Below Ground | 1 |
| Bedrooms Total | 2 |
| Amenities | Security/concierge, Exercise Centre, Party Room, Storage - Locker |
| Appliances | Dishwasher, Dryer, Refrigerator, Stove, Washer |
| Cooling Type | Central Air Conditioning |
| Exterior Finish | Concrete, Steel |
| Flooring Type | Hardwood |
| Heating Fuel | Natural Gas |
| Heating Type | Heat Pump |
| Type | Apartment |
Parking
| Underground |
Land
| Access Type | Public Road |
| Acreage | No |
| Land Amenities | Beach, Hospital, Park |
Rooms
| Level | Type | Length | Width | Dimensions |
|---|---|---|---|---|
| Main Level | Family Room | 5.87 m | 3.05 m | 5.87 m x 3.05 m |
| Main Level | Dining Room | 5.87 m | 3.05 m | 5.87 m x 3.05 m |
| Main Level | Kitchen | 5.87 m | 3.05 m | 5.87 m x 3.05 m |
| Main Level | Primary Bedroom | 3.32 m | 3.45 m | 3.32 m x 3.45 m |
| Main Level | Den | 2.51 m | 2.99 m | 2.51 m x 2.99 m |
Interested?
Contact us for more information

































