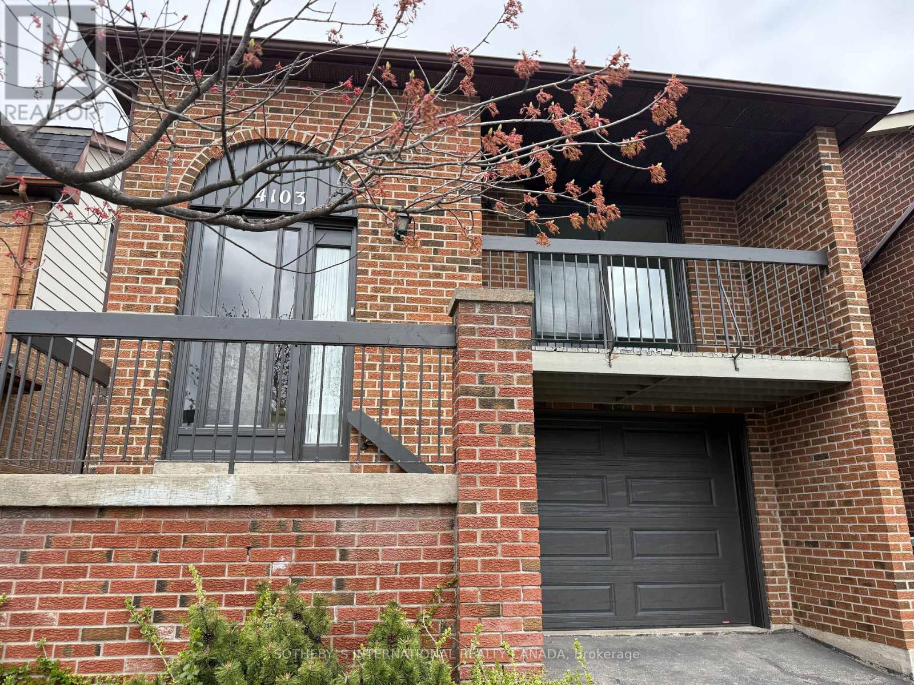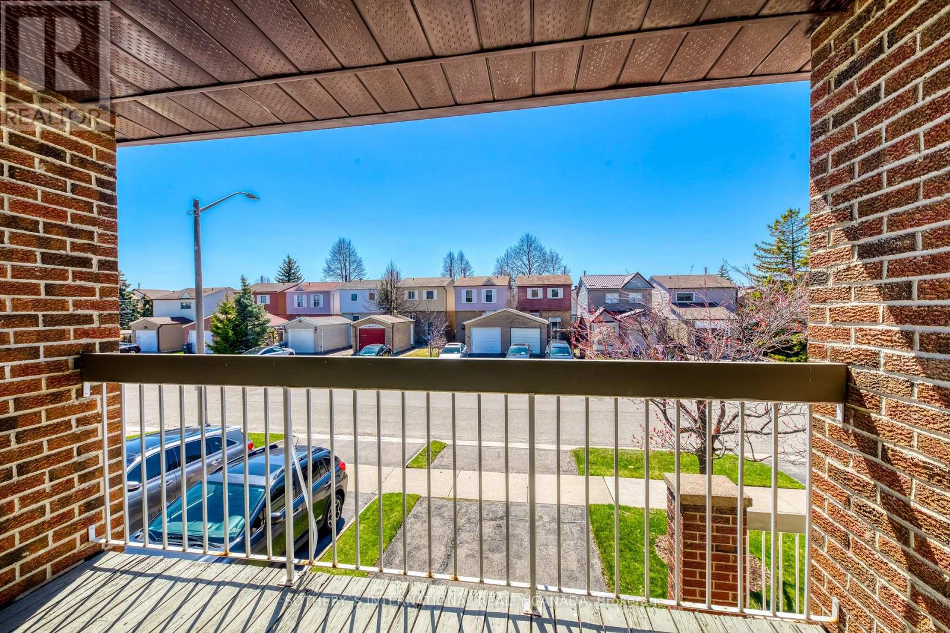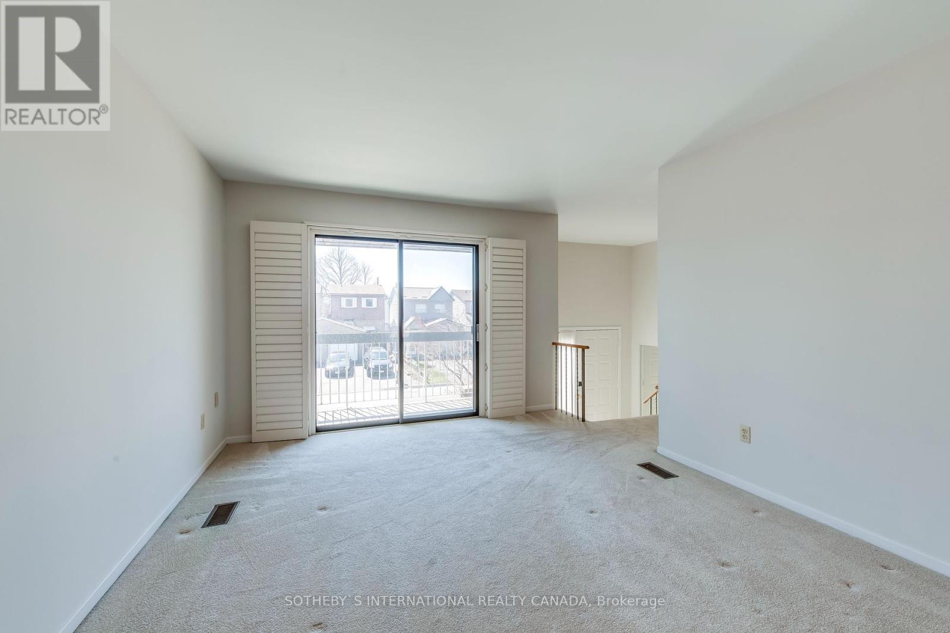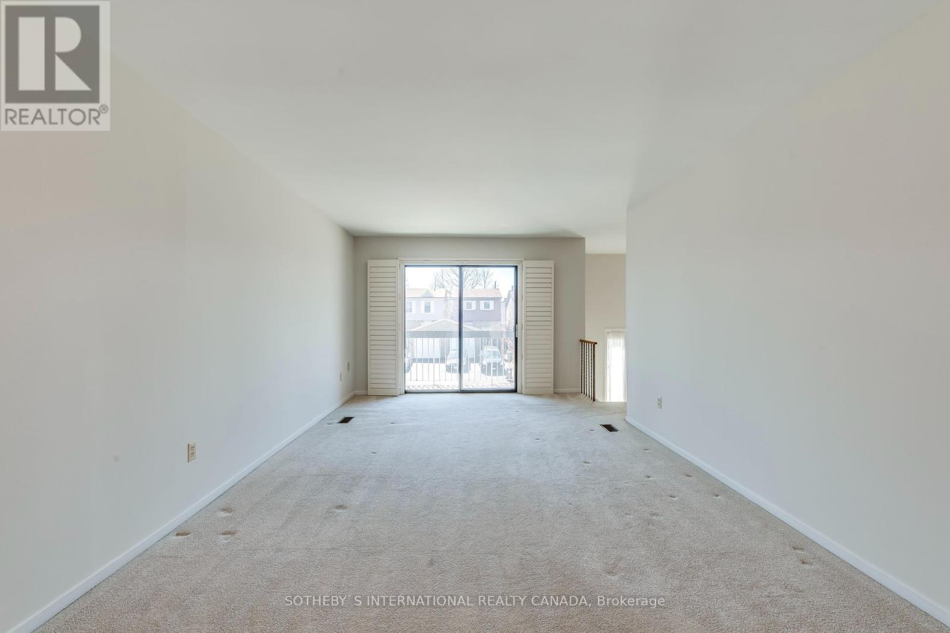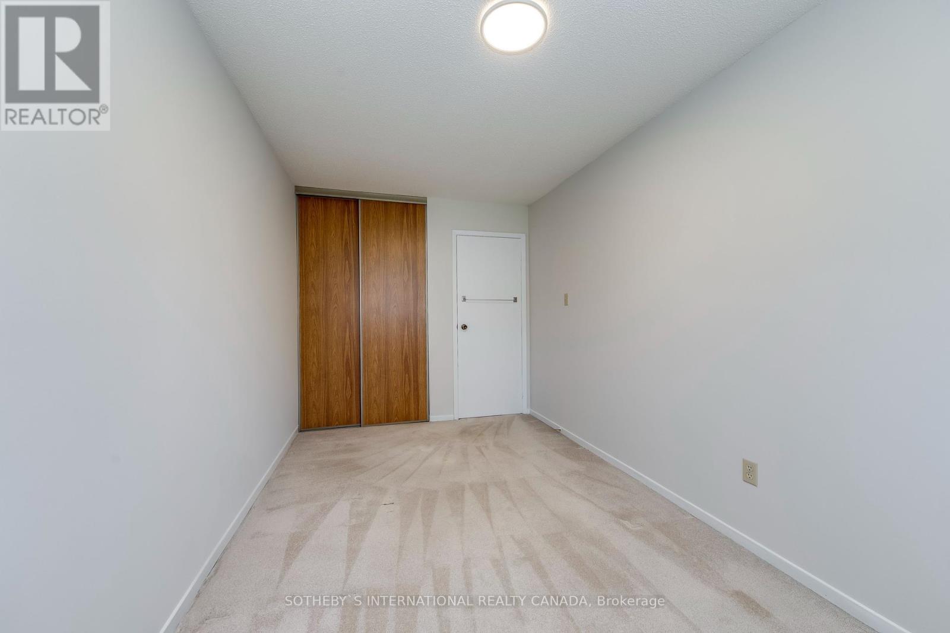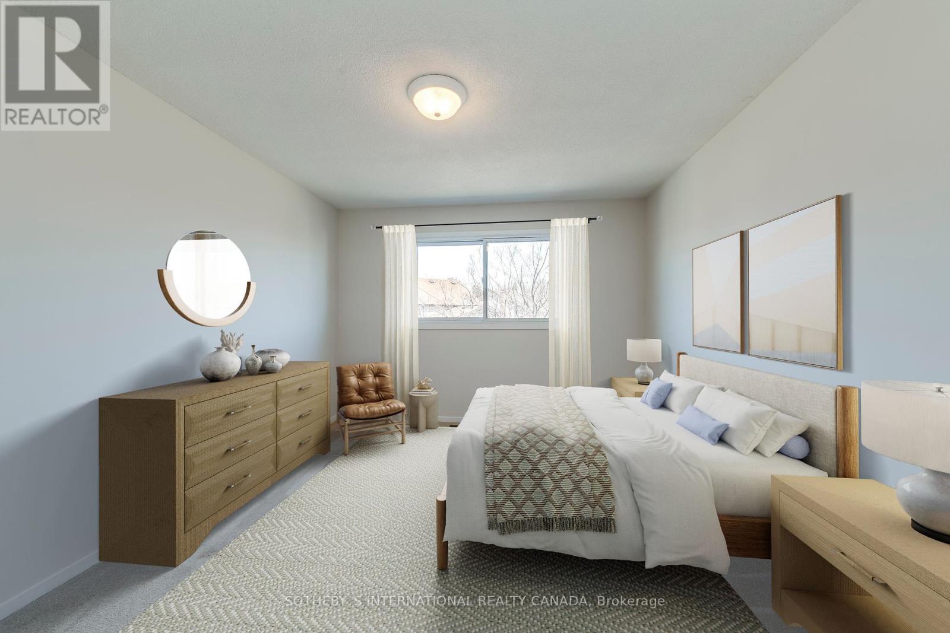4103 Quaker Hill Drive Mississauga (Creditview), Ontario L5C 3M2
$999,000
Opportunity awaits to own this well-maintained family home, owned by the current owner since 1981. This spacious design offers numerous areas for the family to entertain or work/study and is ideal for a family wanting a main floor bedroom with updated 3 piece semi-ensuite. The kitchen is completed by a breakfast area which overlooks the family room and is steps to the dining and living area. Step out to the front yard facing balcony from the living room and enjoy warm summer nights. Large family room with fireplace and walk out to deck and rear yard. The second level has three bedrooms with a four-piece bathroom. Large recreation room and office in the lower level, with above grade windows, allowing natural light in. Quick access to 403. Close to Square One and Kariya Park. Steps to Ashgate Park and playground. (id:55499)
Open House
This property has open houses!
2:00 pm
Ends at:4:00 pm
2:00 pm
Ends at:4:00 pm
Property Details
| MLS® Number | W12104935 |
| Property Type | Single Family |
| Community Name | Creditview |
| Parking Space Total | 2 |
| Structure | Deck |
Building
| Bathroom Total | 2 |
| Bedrooms Above Ground | 4 |
| Bedrooms Total | 4 |
| Amenities | Fireplace(s) |
| Appliances | Dishwasher, Dryer, Garage Door Opener, Hood Fan, Water Heater, Humidifier, Stove, Washer, Refrigerator |
| Basement Development | Finished |
| Basement Type | N/a (finished) |
| Construction Style Attachment | Detached |
| Construction Style Split Level | Backsplit |
| Cooling Type | Central Air Conditioning |
| Exterior Finish | Brick |
| Fireplace Present | Yes |
| Flooring Type | Carpeted |
| Foundation Type | Concrete |
| Heating Fuel | Natural Gas |
| Heating Type | Forced Air |
| Size Interior | 1500 - 2000 Sqft |
| Type | House |
| Utility Water | Municipal Water |
Parking
| Garage |
Land
| Acreage | No |
| Sewer | Sanitary Sewer |
| Size Depth | 100 Ft |
| Size Frontage | 27 Ft ,6 In |
| Size Irregular | 27.5 X 100 Ft |
| Size Total Text | 27.5 X 100 Ft |
Rooms
| Level | Type | Length | Width | Dimensions |
|---|---|---|---|---|
| Second Level | Primary Bedroom | 3.38 m | 4.09 m | 3.38 m x 4.09 m |
| Second Level | Bedroom 2 | 2.82 m | 3.66 m | 2.82 m x 3.66 m |
| Second Level | Bedroom 3 | 2.49 m | 2.87 m | 2.49 m x 2.87 m |
| Lower Level | Recreational, Games Room | 3.43 m | 7.92 m | 3.43 m x 7.92 m |
| Lower Level | Office | 2.44 m | 4.04 m | 2.44 m x 4.04 m |
| Main Level | Living Room | 3.53 m | 7.21 m | 3.53 m x 7.21 m |
| Main Level | Dining Room | 3.53 m | 7.21 m | 3.53 m x 7.21 m |
| Main Level | Kitchen | 2.41 m | 5.56 m | 2.41 m x 5.56 m |
| Main Level | Eating Area | 2.41 m | 5.56 m | 2.41 m x 5.56 m |
| Ground Level | Bedroom 4 | 2.49 m | 4.57 m | 2.49 m x 4.57 m |
| Ground Level | Family Room | 3.45 m | 8 m | 3.45 m x 8 m |
| In Between | Laundry Room | 2.44 m | 8.66 m | 2.44 m x 8.66 m |
https://www.realtor.ca/real-estate/28217501/4103-quaker-hill-drive-mississauga-creditview-creditview
Interested?
Contact us for more information


