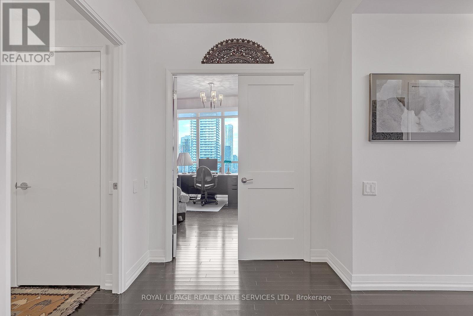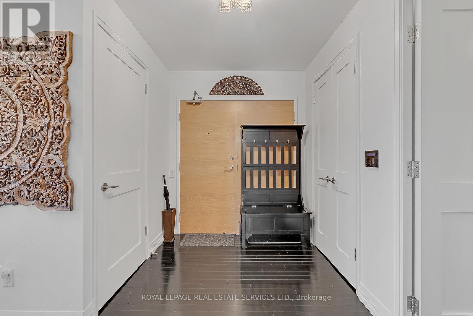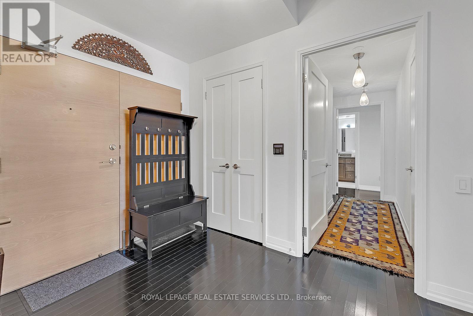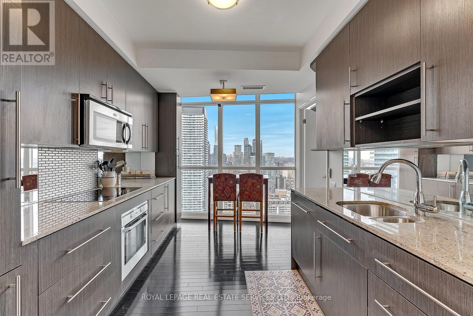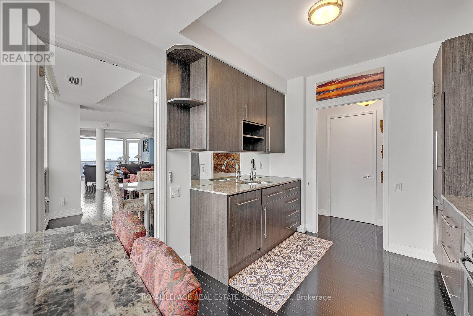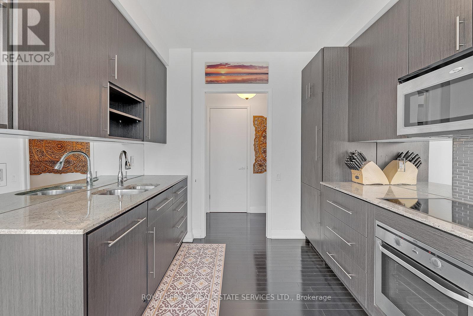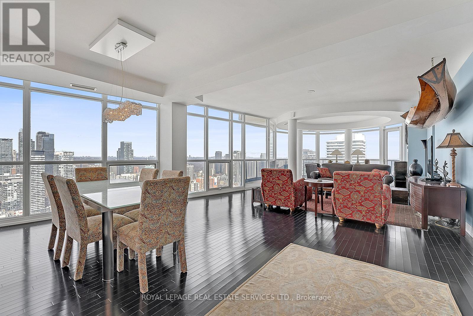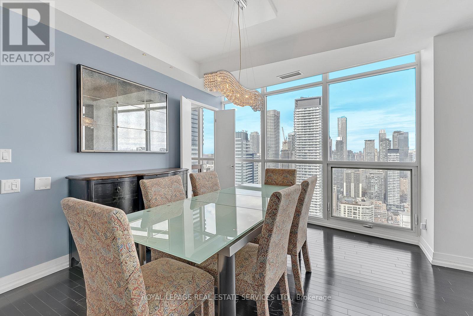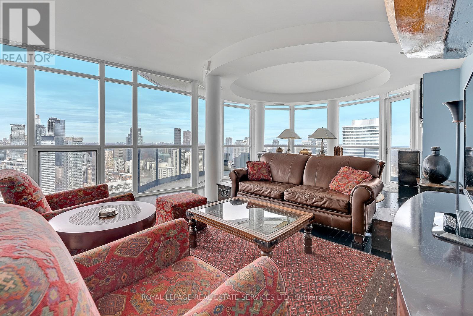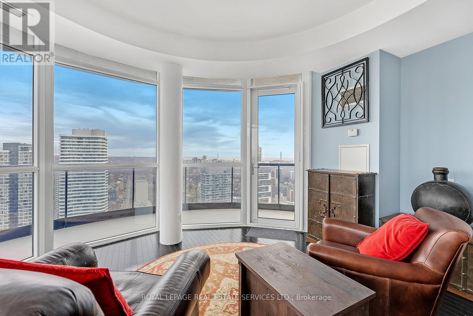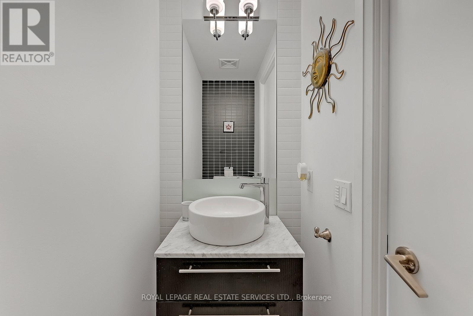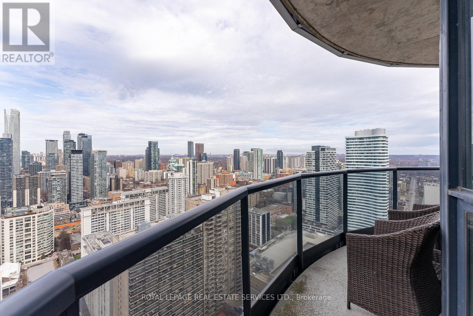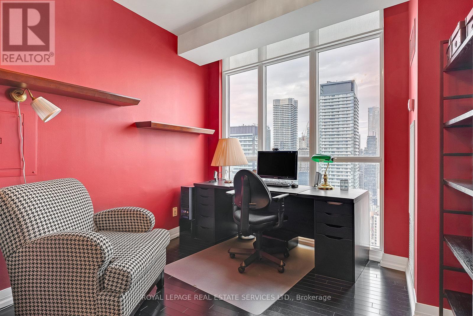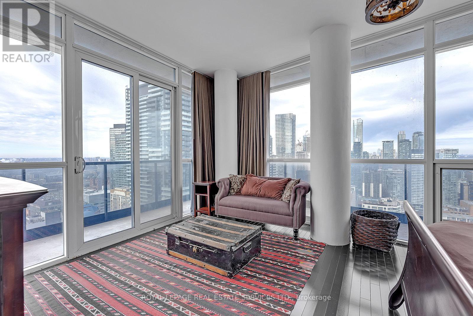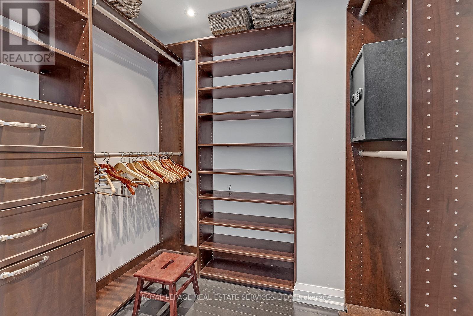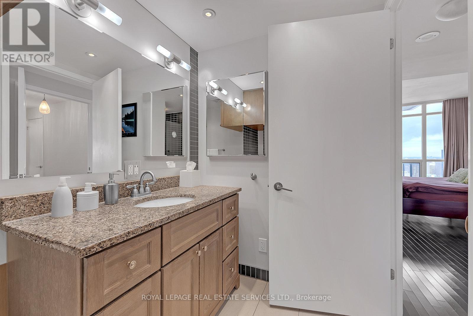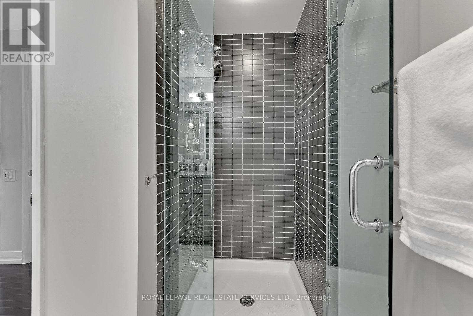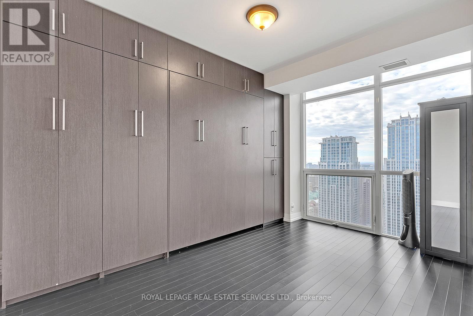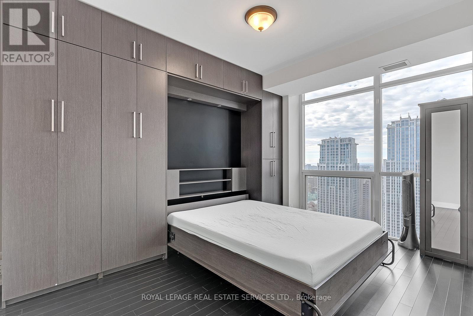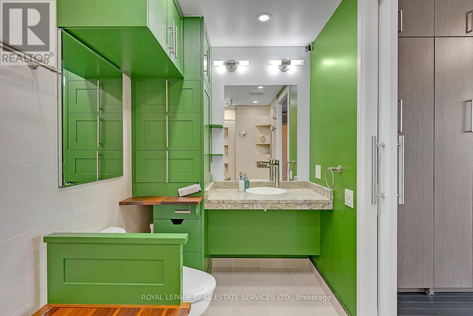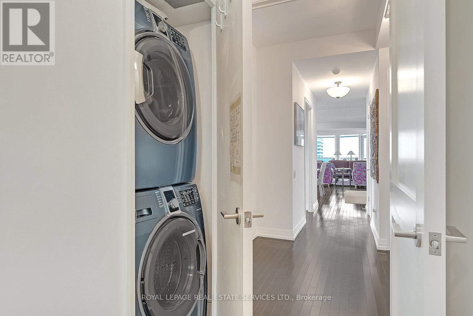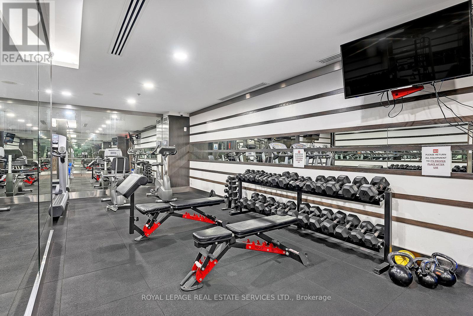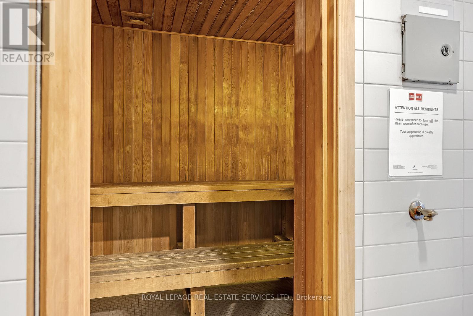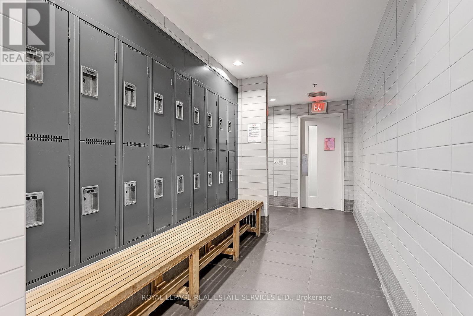3 Bedroom
3 Bathroom
1800 - 1999 sqft
Indoor Pool
Central Air Conditioning
Forced Air
$5,900 Monthly
*Stunning FULLY FURNISHED Corner Penthouse Suite at The Met* * Enjoy Breathtaking Views from the 41st Floor* *The Unit comes with 1847 Sq Ft of Luxurious Indoor Living Space* *Loaded with Upgrades* *Chefs Kitchen* *Floor-To-Ceiling Windows* *Hardwood Flooring* *2 Large Bedrooms with Ensuite Baths & Walk-In Closets!* *Large Office/ Library* *Grand Sized Living Room & Dining Room with Sweeping City Views* *The Living Room is 40 Feet Long!* *Amazing Sunsets* *Walk out to a Large Wrap Around Balcony* *Steps to TTC* *Trendy Yonge Street Shops, Cafe's & Restaurants* * The Met Offers Excellent Amenities Including An Indoor Pool, Gym & 24-Hour Concierge* * A Fantastic Opportunity to Live in a One Of A Kind Suite In The Heart Of The City* *Includes 1 Parking Space & Locker* Available July 15. (id:55499)
Property Details
|
MLS® Number
|
C12217619 |
|
Property Type
|
Single Family |
|
Community Name
|
Church-Yonge Corridor |
|
Amenities Near By
|
Public Transit |
|
Community Features
|
Pet Restrictions |
|
Features
|
Balcony, In Suite Laundry |
|
Parking Space Total
|
1 |
|
Pool Type
|
Indoor Pool |
Building
|
Bathroom Total
|
3 |
|
Bedrooms Above Ground
|
2 |
|
Bedrooms Below Ground
|
1 |
|
Bedrooms Total
|
3 |
|
Amenities
|
Security/concierge, Exercise Centre, Visitor Parking, Storage - Locker |
|
Appliances
|
All, Blinds, Furniture |
|
Cooling Type
|
Central Air Conditioning |
|
Exterior Finish
|
Concrete |
|
Flooring Type
|
Hardwood |
|
Half Bath Total
|
1 |
|
Heating Fuel
|
Natural Gas |
|
Heating Type
|
Forced Air |
|
Size Interior
|
1800 - 1999 Sqft |
|
Type
|
Apartment |
Parking
Land
|
Acreage
|
No |
|
Land Amenities
|
Public Transit |
Rooms
| Level |
Type |
Length |
Width |
Dimensions |
|
Main Level |
Foyer |
2.43 m |
3.36 m |
2.43 m x 3.36 m |
|
Main Level |
Living Room |
11.89 m |
5.18 m |
11.89 m x 5.18 m |
|
Main Level |
Dining Room |
11.89 m |
5.18 m |
11.89 m x 5.18 m |
|
Main Level |
Kitchen |
3.66 m |
2.75 m |
3.66 m x 2.75 m |
|
Main Level |
Primary Bedroom |
5.18 m |
4.5 m |
5.18 m x 4.5 m |
|
Main Level |
Bedroom 2 |
3.96 m |
2.75 m |
3.96 m x 2.75 m |
|
Main Level |
Den |
3.65 m |
3.05 m |
3.65 m x 3.05 m |
https://www.realtor.ca/real-estate/28462173/4101-21-carlton-street-toronto-church-yonge-corridor-church-yonge-corridor


