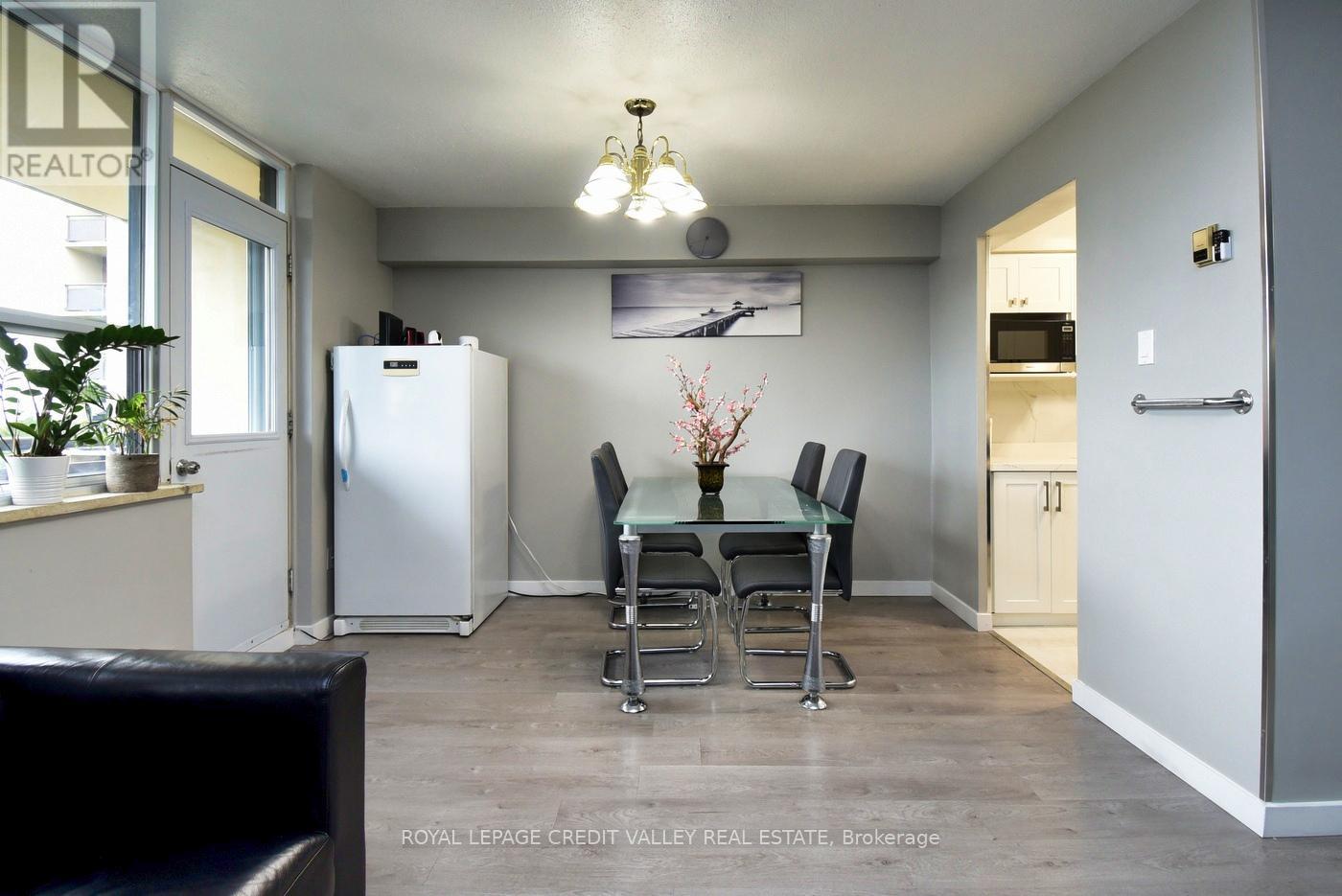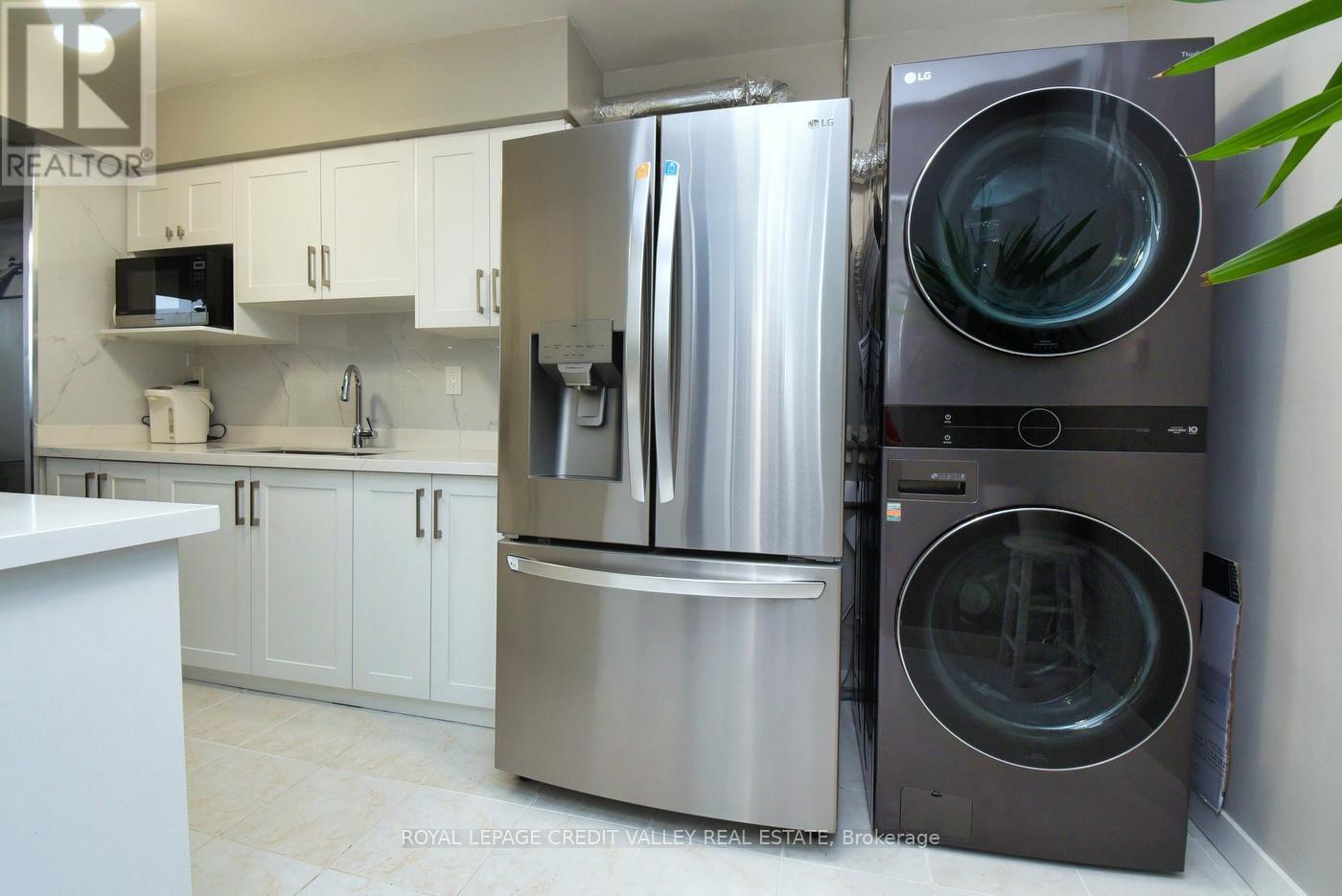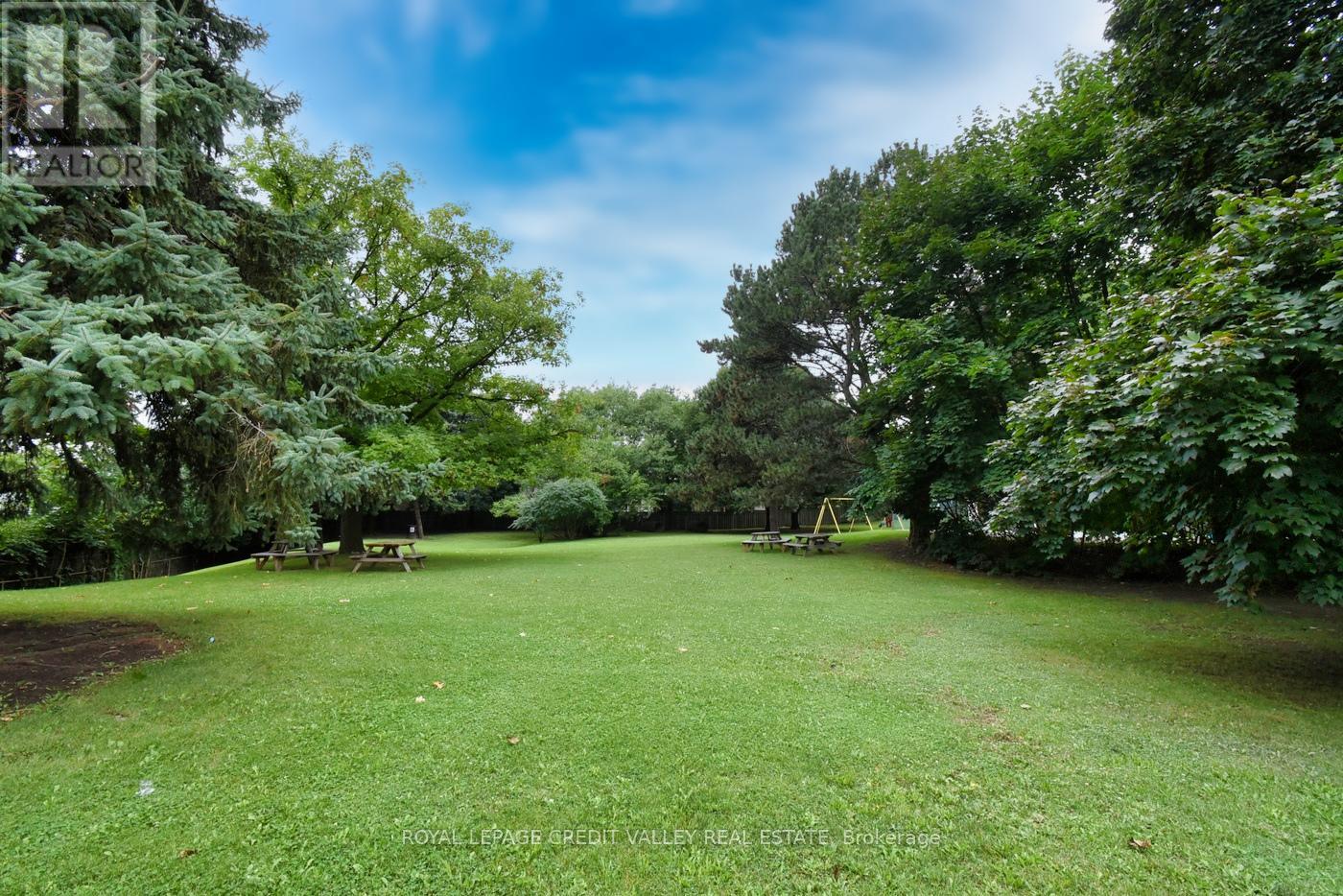410 - 5 Frith Road Toronto (Glenfield-Jane Heights), Ontario M3N 2L5
3 Bedroom
1 Bathroom
Outdoor Pool
Window Air Conditioner
Baseboard Heaters
$599,900Maintenance, Heat, Electricity, Water, Common Area Maintenance, Insurance, Parking
$1,037 Monthly
Maintenance, Heat, Electricity, Water, Common Area Maintenance, Insurance, Parking
$1,037 MonthlyInvestors, First-Time Home Buyers. Rarely Offered, Very Lrg 3 Bdrm Apt. End Unit with Southern Exposure. Well Maintained Quiet Building. Building has Lrg Yard/Greenspace with Gazebos, Picnic Area and Large Area for Outdoor Play. Newly Renovated Kitchen & Bath with In-Suite Laundry. W/O from Dining Rm to Lrg Balcony. Maintenance Fee Includes Water, Heat, Hydro. Outdoor BBQ Area and Children Playground near Pool. Steps to Community Centre, Schools, Shopping, TTC **** EXTRAS **** One of the Few Units that has Ensuite Laundry (id:55499)
Property Details
| MLS® Number | W9262192 |
| Property Type | Single Family |
| Community Name | Glenfield-Jane Heights |
| Amenities Near By | Park, Place Of Worship, Public Transit, Schools |
| Community Features | Pet Restrictions, Community Centre |
| Features | Balcony, Carpet Free |
| Parking Space Total | 1 |
| Pool Type | Outdoor Pool |
Building
| Bathroom Total | 1 |
| Bedrooms Above Ground | 3 |
| Bedrooms Total | 3 |
| Amenities | Exercise Centre, Recreation Centre, Party Room, Sauna, Visitor Parking, Storage - Locker |
| Appliances | Dryer, Freezer, Refrigerator, Stove, Washer, Window Air Conditioner, Window Coverings |
| Cooling Type | Window Air Conditioner |
| Exterior Finish | Brick, Concrete |
| Flooring Type | Vinyl, Ceramic |
| Heating Fuel | Electric |
| Heating Type | Baseboard Heaters |
| Type | Apartment |
Parking
| Underground |
Land
| Acreage | No |
| Land Amenities | Park, Place Of Worship, Public Transit, Schools |
Rooms
| Level | Type | Length | Width | Dimensions |
|---|---|---|---|---|
| Flat | Living Room | 5.9 m | 3.45 m | 5.9 m x 3.45 m |
| Flat | Dining Room | 3.45 m | 2.35 m | 3.45 m x 2.35 m |
| Flat | Kitchen | 4.05 m | 2.35 m | 4.05 m x 2.35 m |
| Flat | Primary Bedroom | 5.3 m | 3.2 m | 5.3 m x 3.2 m |
| Flat | Bedroom 2 | 3.3 m | 2.9 m | 3.3 m x 2.9 m |
| Flat | Bedroom 3 | 3.4 m | 3.3 m | 3.4 m x 3.3 m |
Interested?
Contact us for more information










































