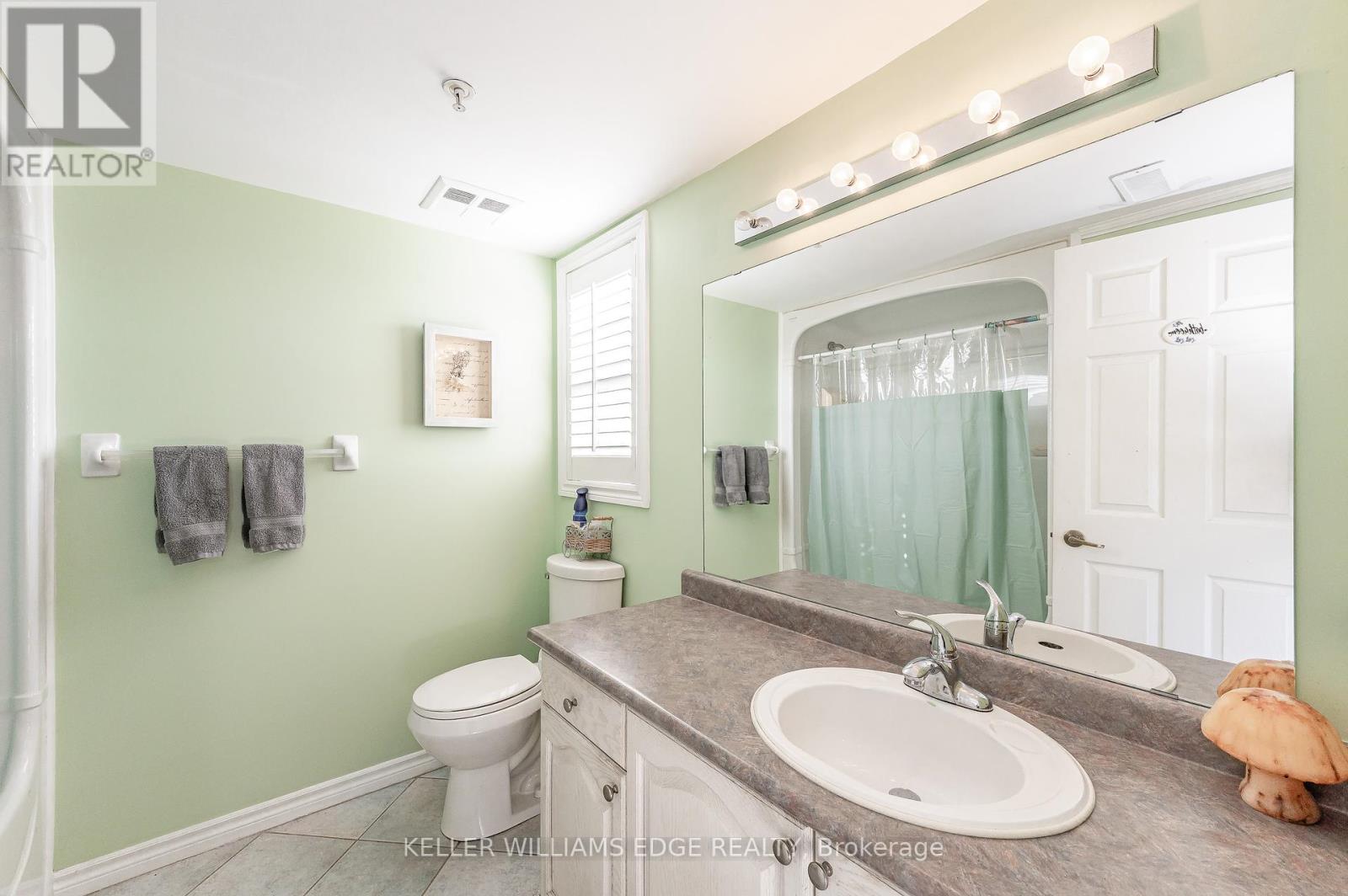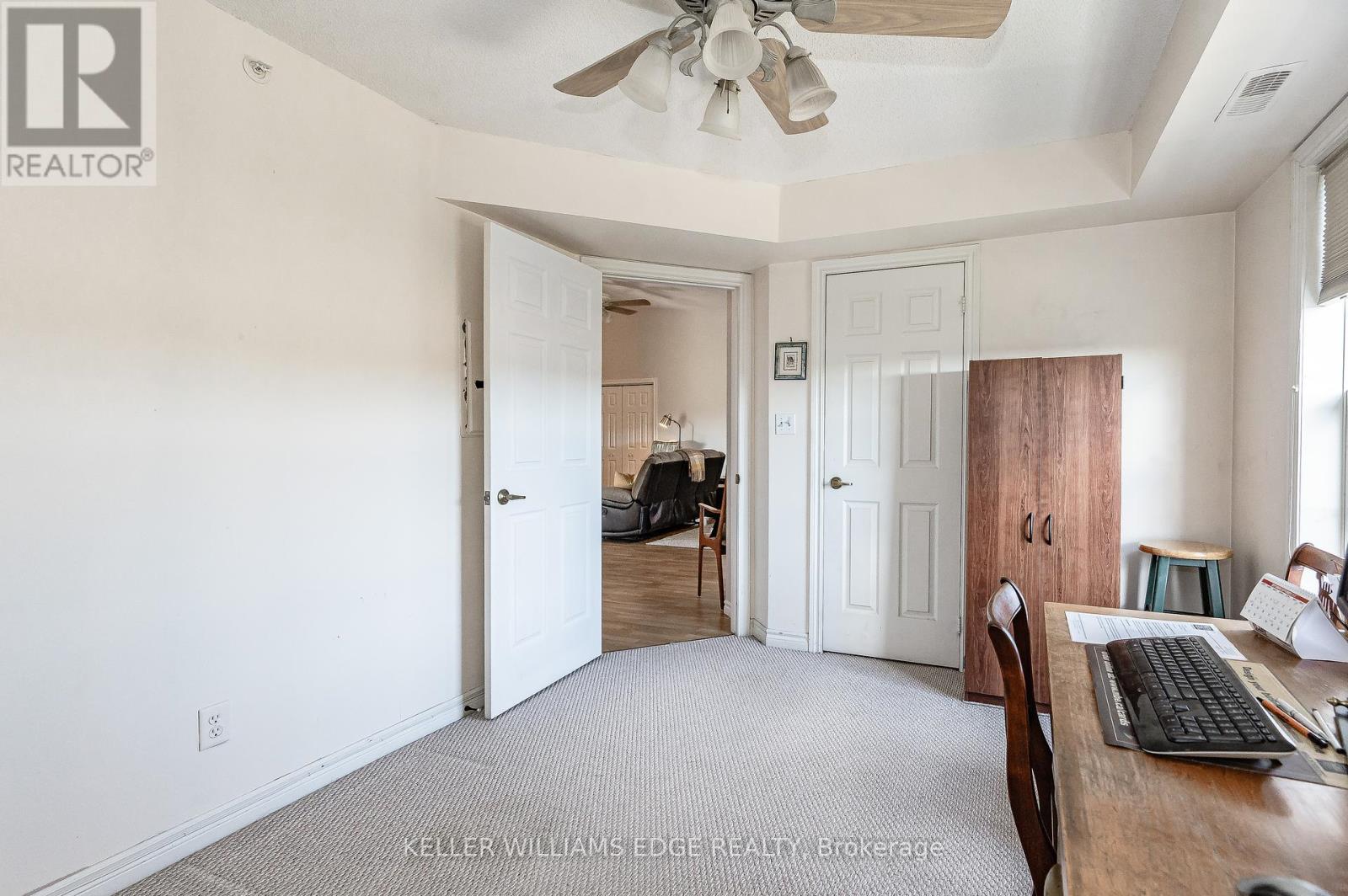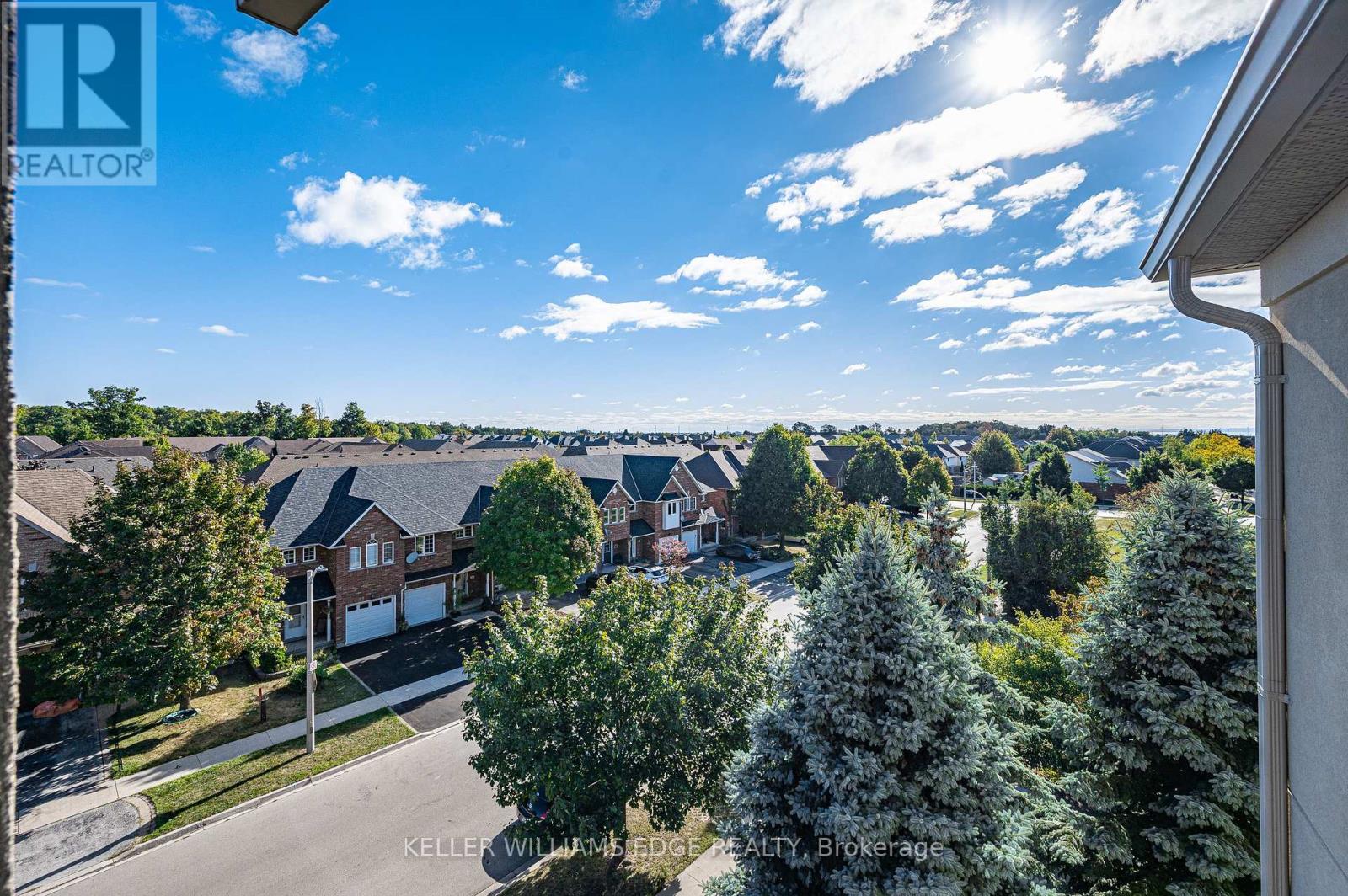410 - 1421 Walkers Line Burlington (Tansley), Ontario L7M 4P4
$599,000Maintenance, Common Area Maintenance, Insurance, Parking
$642.04 Monthly
Maintenance, Common Area Maintenance, Insurance, Parking
$642.04 MonthlyWelcome to the desirable Wedgewood complex in the highly sought after "Uptown Burlington" location. Premium Top Floor corner suite offers gorgeous views from the Escarpment to the Lake. Amazing opportunity to own this 2 bed 2 bath unit with 1047 sq ft of living area. Spacious open concept living room & dinette with vaulted ceilings, a feature only the top floor offers. Contemporary kitchen with 2 tone cabinets, plenty of counter space & a breakfast bar. Enjoy morning coffee or evening relaxation on the expansive balcony. The sunlit primary bedroom is quite spacious & features a 4pce ensuite. The 2nd bedroom, or office, has a large window facing West for those who work from home. This suite also includes one underground parking space and a storage locker for your convenience. At the "Wedgewood", residents enjoy exceptional amenities such as a gym and party room. With unbeatable access to shopping, public & GO transit, and major highways (including the 407), this location truly offers the best of convenience and lifestyle! (id:55499)
Property Details
| MLS® Number | W12032593 |
| Property Type | Single Family |
| Community Name | Tansley |
| Community Features | Pet Restrictions |
| Features | Balcony, Level, In Suite Laundry |
| Parking Space Total | 1 |
Building
| Bathroom Total | 2 |
| Bedrooms Above Ground | 2 |
| Bedrooms Total | 2 |
| Age | 16 To 30 Years |
| Amenities | Storage - Locker |
| Appliances | Dishwasher, Dryer, Stove, Washer, Refrigerator |
| Cooling Type | Central Air Conditioning |
| Exterior Finish | Stucco |
| Foundation Type | Poured Concrete |
| Heating Fuel | Natural Gas |
| Heating Type | Forced Air |
| Size Interior | 1000 - 1199 Sqft |
| Type | Apartment |
Parking
| Underground | |
| Garage | |
| Inside Entry |
Land
| Acreage | No |
Rooms
| Level | Type | Length | Width | Dimensions |
|---|---|---|---|---|
| Main Level | Living Room | 4.82 m | 4.45 m | 4.82 m x 4.45 m |
| Main Level | Dining Room | 2.56 m | 1.98 m | 2.56 m x 1.98 m |
| Main Level | Kitchen | 4.47 m | 2.58 m | 4.47 m x 2.58 m |
| Main Level | Primary Bedroom | 5.35 m | 3.5 m | 5.35 m x 3.5 m |
| Main Level | Bathroom | 2.32 m | 2.32 m | 2.32 m x 2.32 m |
| Main Level | Bedroom 2 | 3.94 m | 3.02 m | 3.94 m x 3.02 m |
| Main Level | Bathroom | 2.32 m | 1.83 m | 2.32 m x 1.83 m |
https://www.realtor.ca/real-estate/28053877/410-1421-walkers-line-burlington-tansley-tansley
Interested?
Contact us for more information










































