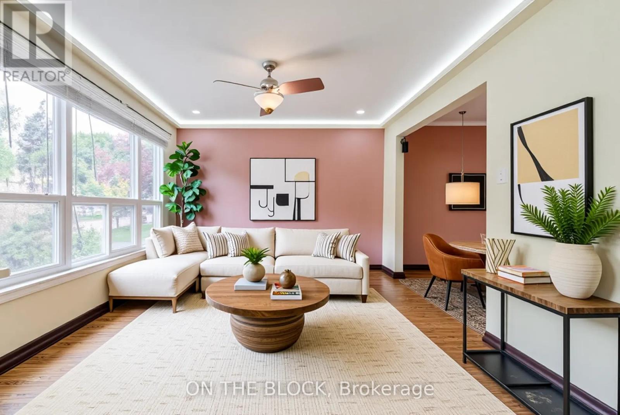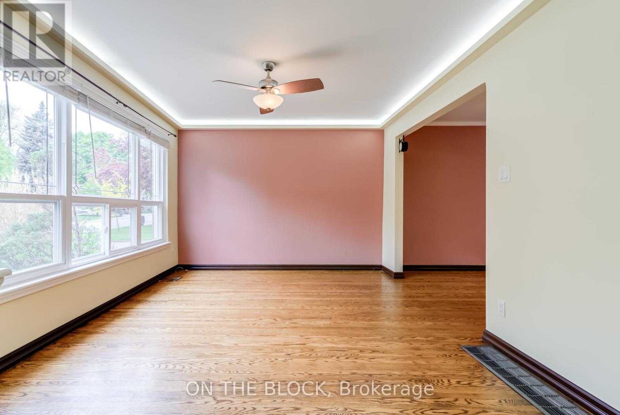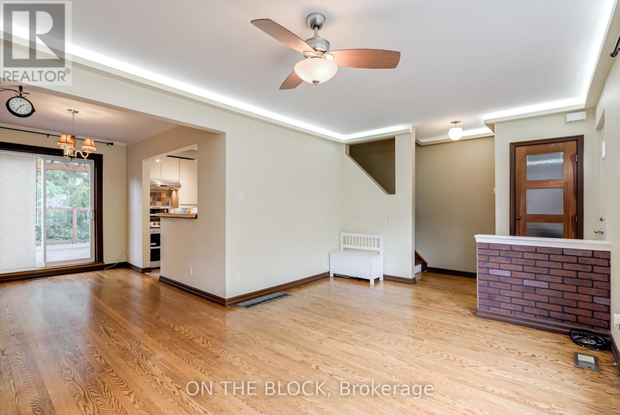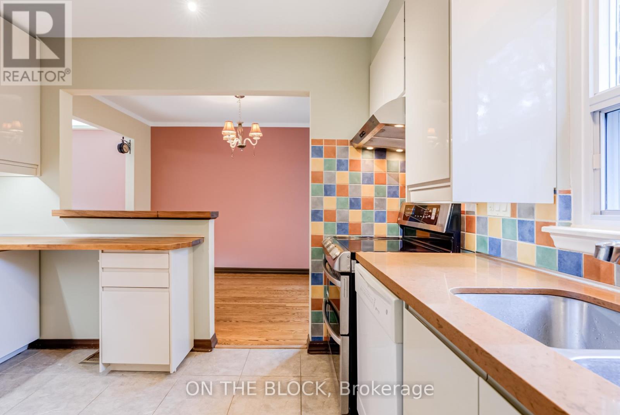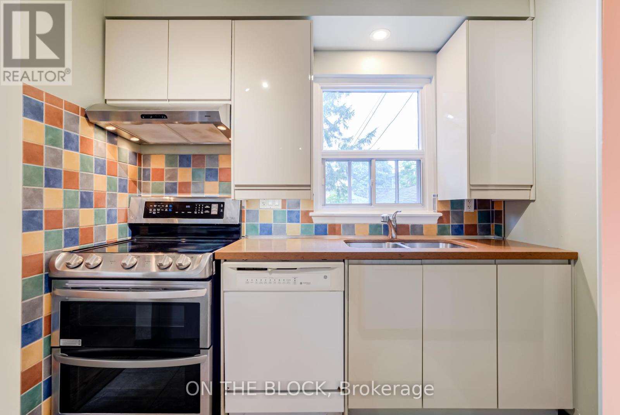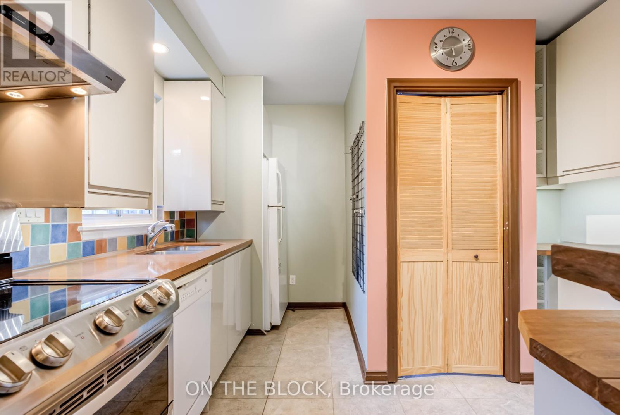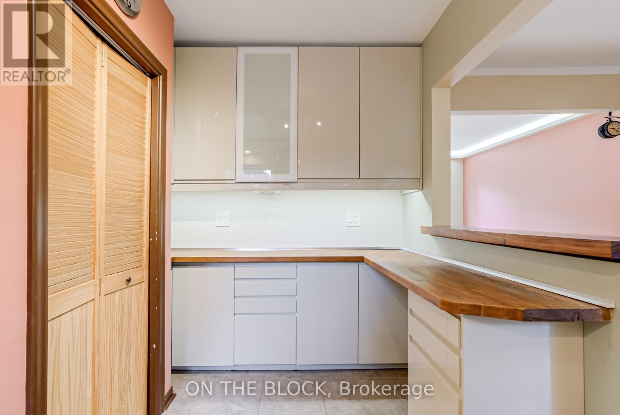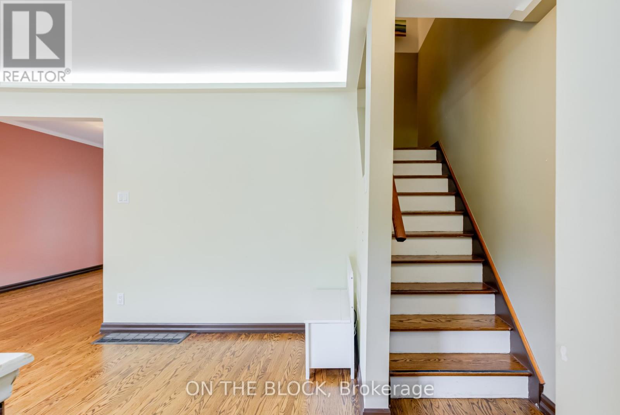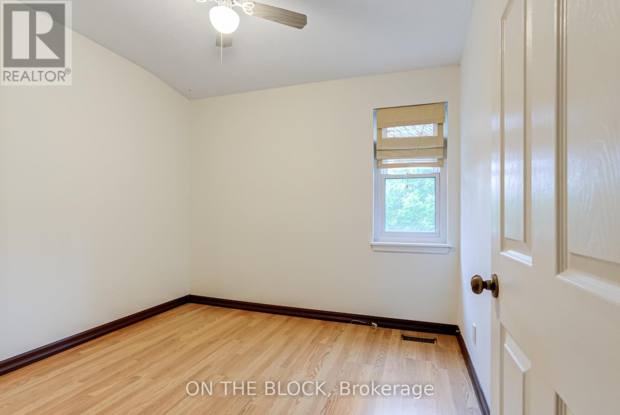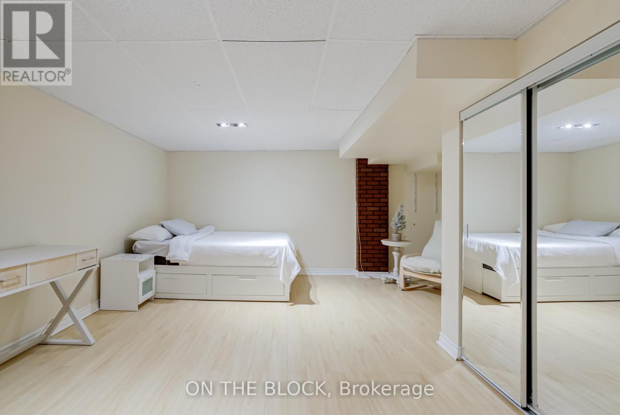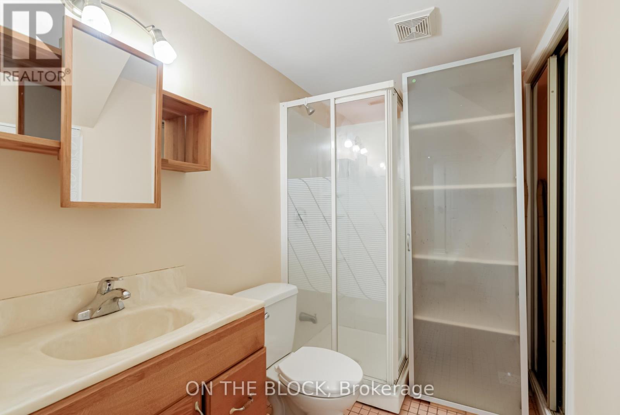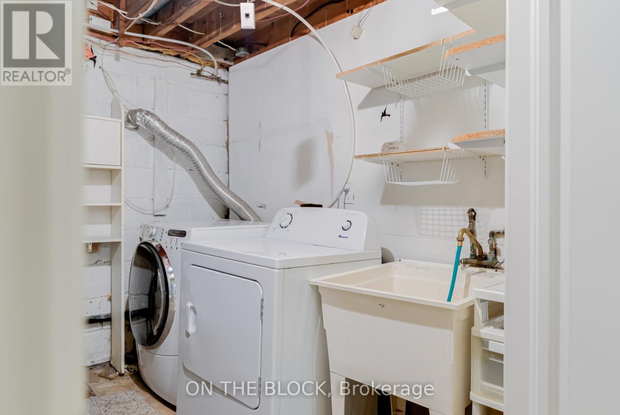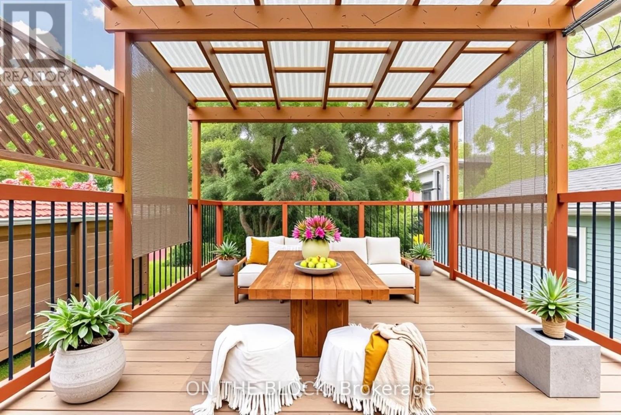3 Bedroom
2 Bathroom
1100 - 1500 sqft
Central Air Conditioning
Forced Air
$3,800 Monthly
Welcome To 41 Van Stassen Blvd, A Bright And Spacious 3-Bedroom, 2-Bathroom Home In The Sought-After Warren Park Community. Known For Its Close-Knit Neighbourhood Feel.This Home Features A Well-Designed Layout With 3 Generous Bedrooms, Ample Natural Light, And Plenty Of Closet Space. The Kitchen Opens Onto A Large Deck - Currently Being Resanded And Stained - Ideal For Entertaining Or Relaxing. The Finished Basement Offers Versatile Space For A Home Office, Playroom, Or Rec Room. The Backyard Provides Ample Room For Gardening, Outdoor Dining, Or Play. Families Will Appreciate The Close Proximity To Warren Park Junior Public School, St. James Catholic School, And Humbercrest Public School. A Bus Stop Right Outside Your Door Offers Direct Access To Jane Subway Station. Enjoy Nearby Humber River Trails, And Local Green Spaces For Walking, Cycling, And Outdoor Fun. This Home Offers The Perfect Blend Of Comfort, Convenience, And Community. (id:55499)
Property Details
|
MLS® Number
|
W12168978 |
|
Property Type
|
Single Family |
|
Community Name
|
Lambton Baby Point |
|
Amenities Near By
|
Place Of Worship |
|
Community Features
|
Community Centre, School Bus |
|
Features
|
Ravine, In Suite Laundry |
|
Parking Space Total
|
2 |
Building
|
Bathroom Total
|
2 |
|
Bedrooms Above Ground
|
3 |
|
Bedrooms Total
|
3 |
|
Age
|
51 To 99 Years |
|
Basement Development
|
Finished |
|
Basement Features
|
Separate Entrance |
|
Basement Type
|
N/a (finished) |
|
Construction Style Attachment
|
Semi-detached |
|
Cooling Type
|
Central Air Conditioning |
|
Exterior Finish
|
Brick |
|
Flooring Type
|
Hardwood, Laminate, Tile |
|
Foundation Type
|
Brick |
|
Heating Fuel
|
Natural Gas |
|
Heating Type
|
Forced Air |
|
Stories Total
|
2 |
|
Size Interior
|
1100 - 1500 Sqft |
|
Type
|
House |
|
Utility Water
|
Municipal Water |
Parking
Land
|
Acreage
|
No |
|
Land Amenities
|
Place Of Worship |
|
Sewer
|
Sanitary Sewer |
|
Surface Water
|
River/stream |
Rooms
| Level |
Type |
Length |
Width |
Dimensions |
|
Second Level |
Primary Bedroom |
3.43 m |
3.06 m |
3.43 m x 3.06 m |
|
Second Level |
Bedroom 2 |
3.06 m |
2.71 m |
3.06 m x 2.71 m |
|
Second Level |
Bedroom 3 |
2.87 m |
2.64 m |
2.87 m x 2.64 m |
|
Second Level |
Bathroom |
2.84 m |
1.68 m |
2.84 m x 1.68 m |
|
Basement |
Recreational, Games Room |
5.93 m |
4.49 m |
5.93 m x 4.49 m |
|
Basement |
Bathroom |
3.2 m |
1.57 m |
3.2 m x 1.57 m |
|
Main Level |
Living Room |
5.26 m |
3.45 m |
5.26 m x 3.45 m |
|
Main Level |
Dining Room |
3.41 m |
2.49 m |
3.41 m x 2.49 m |
|
Main Level |
Kitchen |
3.43 m |
3.41 m |
3.43 m x 3.41 m |
Utilities
https://www.realtor.ca/real-estate/28357481/41-van-stassen-boulevard-toronto-lambton-baby-point-lambton-baby-point


