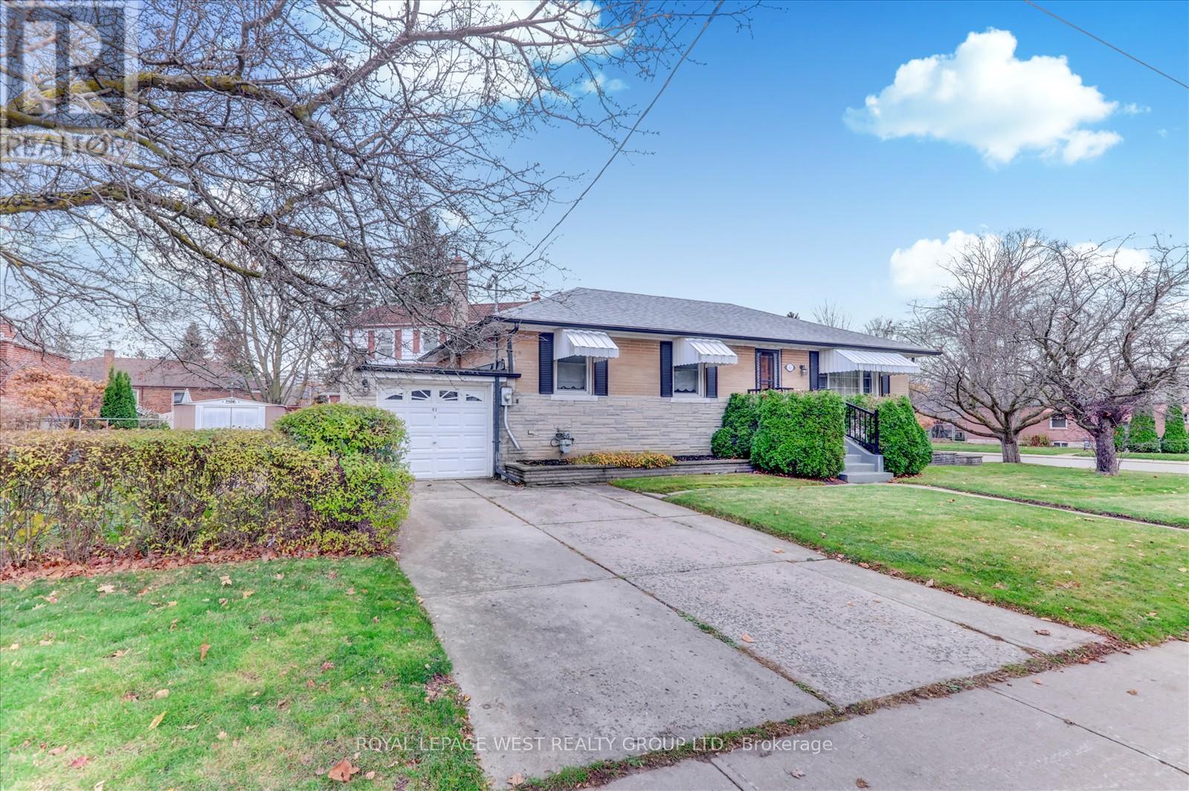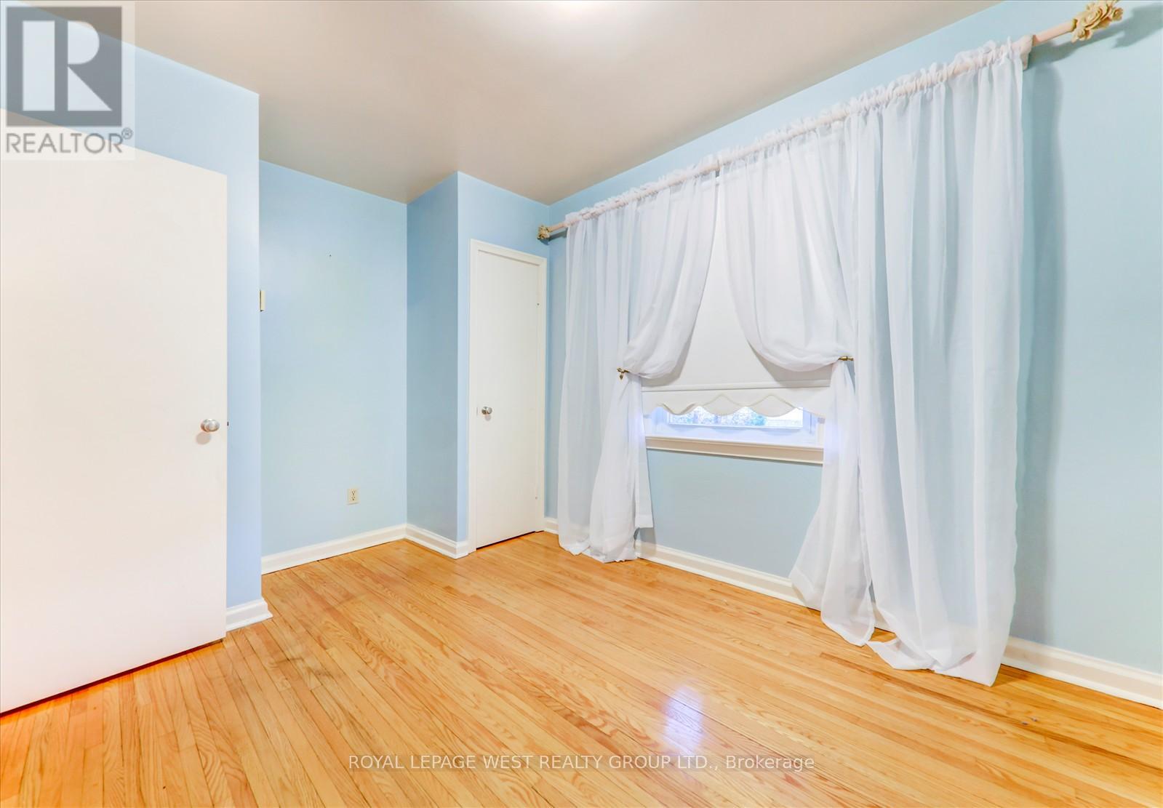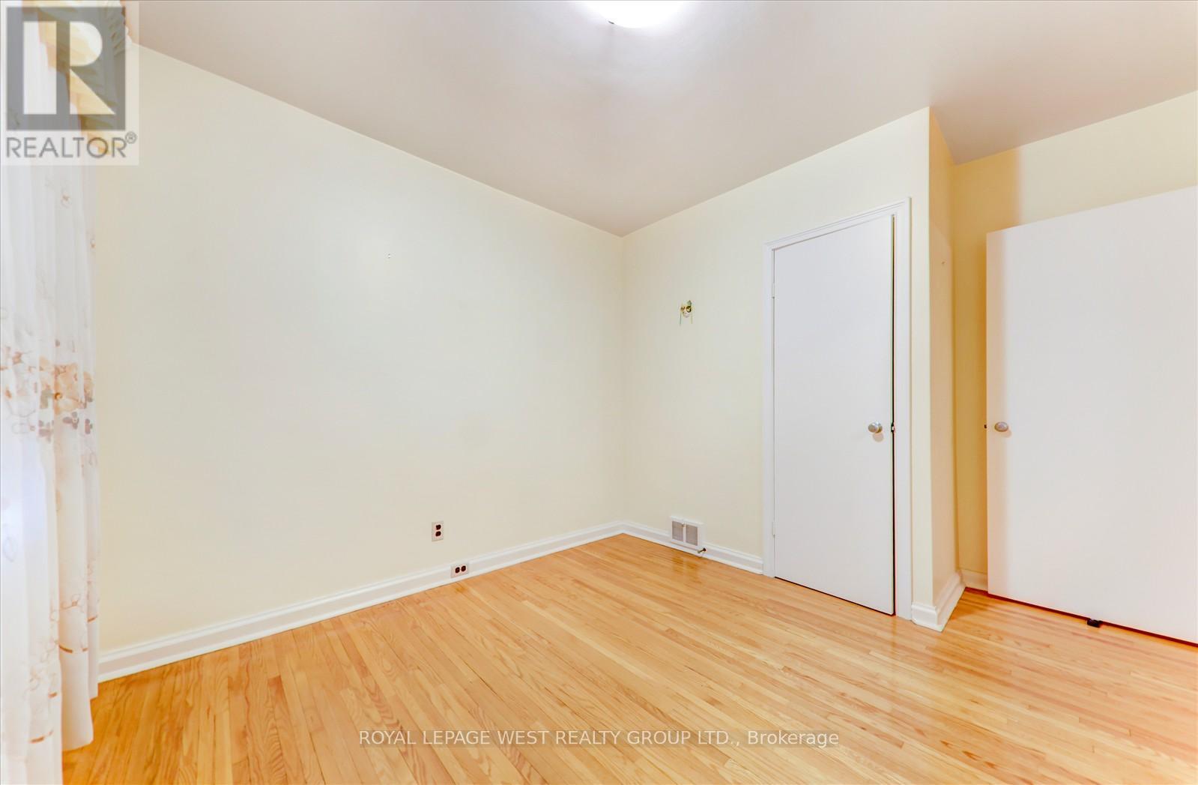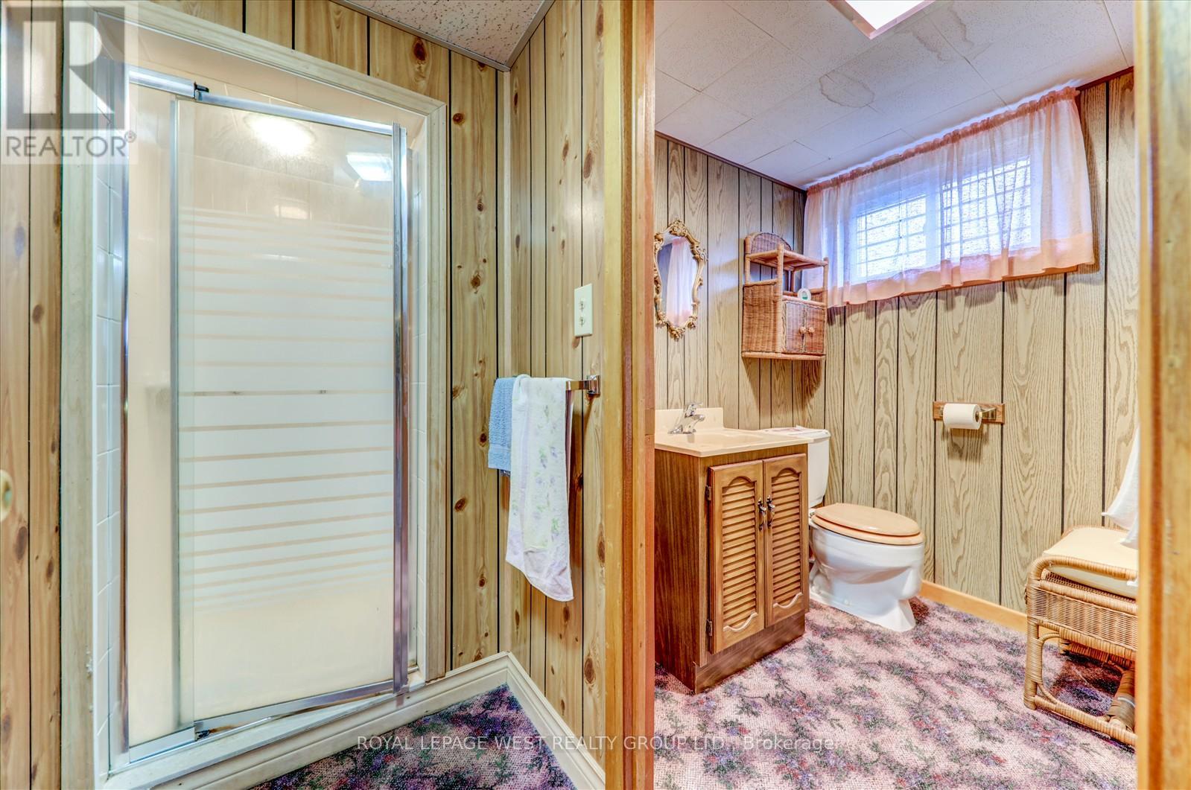4 Bedroom
2 Bathroom
Bungalow
Fireplace
Central Air Conditioning
Forced Air
$895,000
A rarely available for sale 50 Ft frontage and 110 Ft depth bungalow, located in East York, Just south of St. Clair and West of Victoria Park Ave, O'Connor-Parkview community. Well maintained 3 bedrooms, 2 bathrooms, up-dated kitchen. A side entrance to finished basement with family room & gas fireplace, 3-piece bathroom and a bedroom. Offering potential to create an in-law suite. Over-sized single car attached garage with double driveway. Attic insulated (2018), gas furnace replaced (2020), roof replaced (2014), 200 Amp circuit breakers panel. Ideal for first time buyers or add on a 2nd floor addition to create your own dream home. **** EXTRAS **** Fridge, Stove, Washer, Dyer, Gas Furnace (2020), Central Air-Conditioning, Existing Light Fixtures, Existing Window Coverings, Built-In Dishwasher & Freezer. (id:55499)
Property Details
|
MLS® Number
|
E11178017 |
|
Property Type
|
Single Family |
|
Community Name
|
O'Connor-Parkview |
|
Amenities Near By
|
Place Of Worship, Public Transit, Schools |
|
Parking Space Total
|
3 |
Building
|
Bathroom Total
|
2 |
|
Bedrooms Above Ground
|
3 |
|
Bedrooms Below Ground
|
1 |
|
Bedrooms Total
|
4 |
|
Appliances
|
Garage Door Opener Remote(s) |
|
Architectural Style
|
Bungalow |
|
Basement Development
|
Finished |
|
Basement Features
|
Separate Entrance |
|
Basement Type
|
N/a (finished) |
|
Construction Style Attachment
|
Detached |
|
Cooling Type
|
Central Air Conditioning |
|
Exterior Finish
|
Brick |
|
Fireplace Present
|
Yes |
|
Flooring Type
|
Hardwood, Vinyl |
|
Foundation Type
|
Concrete |
|
Heating Fuel
|
Natural Gas |
|
Heating Type
|
Forced Air |
|
Stories Total
|
1 |
|
Type
|
House |
|
Utility Water
|
Municipal Water |
Parking
Land
|
Acreage
|
No |
|
Land Amenities
|
Place Of Worship, Public Transit, Schools |
|
Sewer
|
Sanitary Sewer |
|
Size Depth
|
109 Ft ,1 In |
|
Size Frontage
|
50 Ft |
|
Size Irregular
|
50 X 109.16 Ft |
|
Size Total Text
|
50 X 109.16 Ft |
Rooms
| Level |
Type |
Length |
Width |
Dimensions |
|
Basement |
Laundry Room |
4.14 m |
2.18 m |
4.14 m x 2.18 m |
|
Basement |
Family Room |
6.83 m |
4.11 m |
6.83 m x 4.11 m |
|
Basement |
Bedroom |
5.41 m |
3.91 m |
5.41 m x 3.91 m |
|
Basement |
Workshop |
4.65 m |
3.2 m |
4.65 m x 3.2 m |
|
Ground Level |
Foyer |
4.91 m |
3.78 m |
4.91 m x 3.78 m |
|
Ground Level |
Living Room |
4.83 m |
3.78 m |
4.83 m x 3.78 m |
|
Ground Level |
Dining Room |
3.07 m |
2.57 m |
3.07 m x 2.57 m |
|
Ground Level |
Kitchen |
3.3 m |
3.05 m |
3.3 m x 3.05 m |
|
Ground Level |
Primary Bedroom |
4.14 m |
3.02 m |
4.14 m x 3.02 m |
|
Ground Level |
Bedroom 2 |
3.78 m |
3.02 m |
3.78 m x 3.02 m |
|
Ground Level |
Bedroom 3 |
3.61 m |
2.72 m |
3.61 m x 2.72 m |
Utilities
https://www.realtor.ca/real-estate/27687028/41-squires-avenue-toronto-oconnor-parkview-oconnor-parkview































