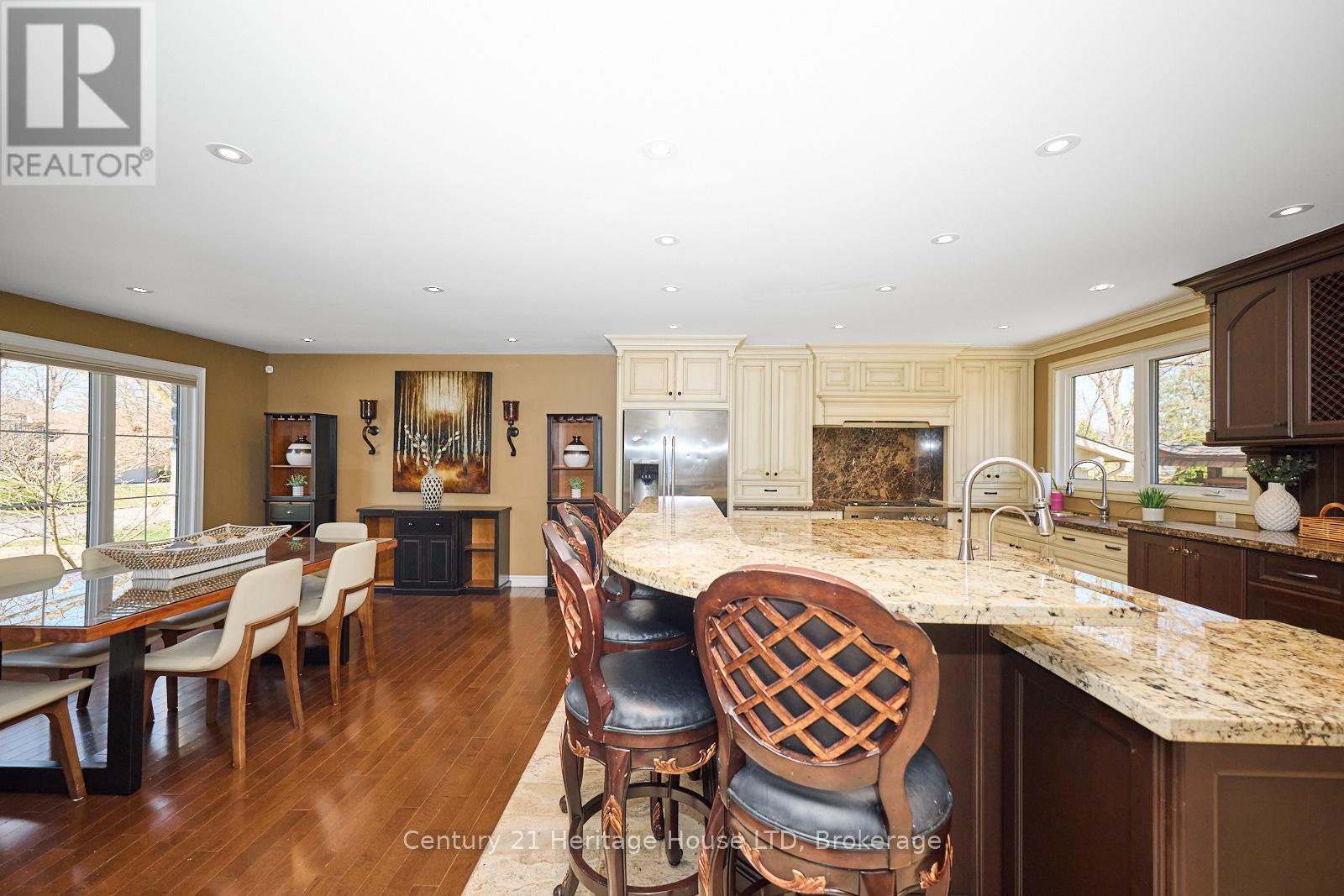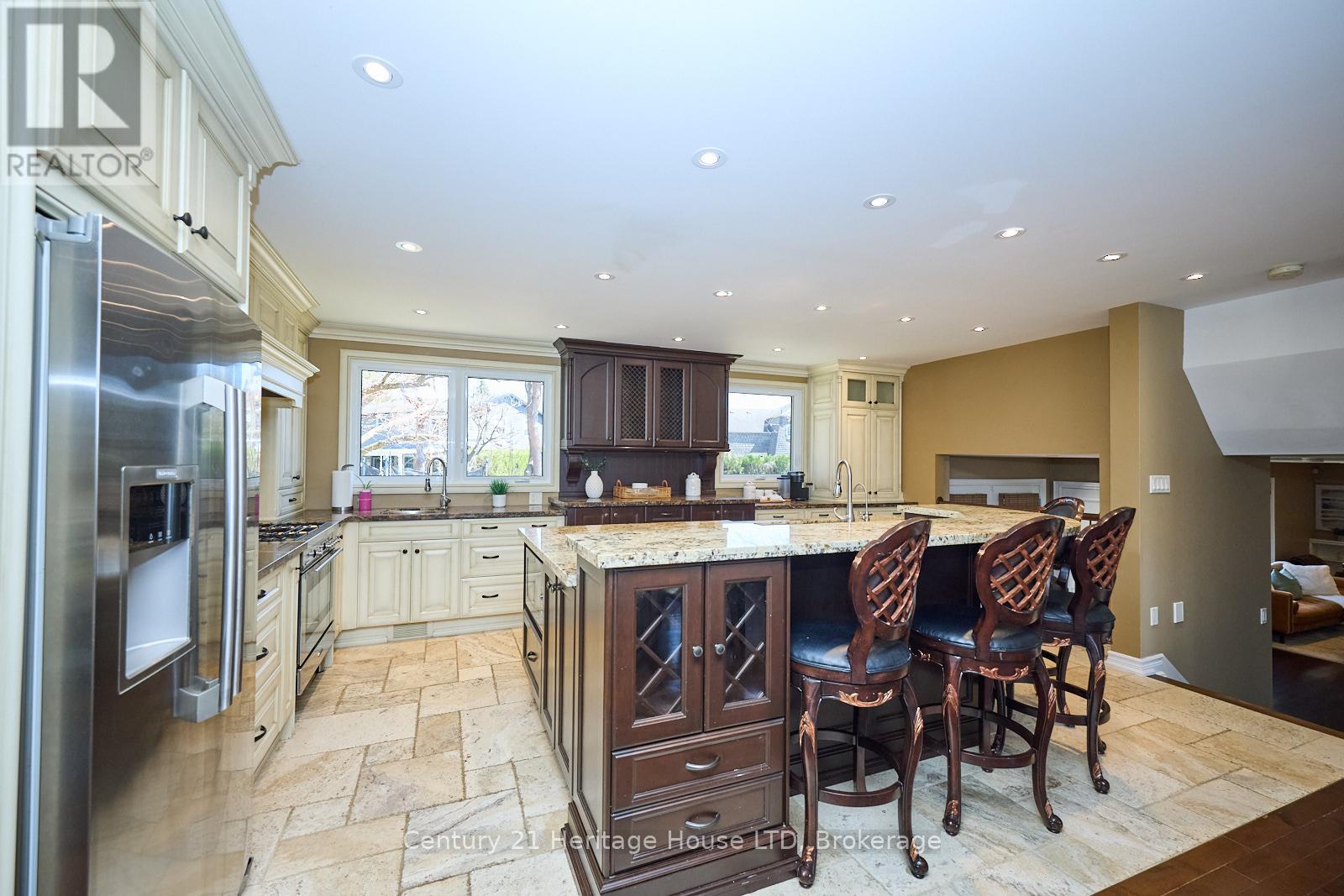5 Bedroom
3 Bathroom
2000 - 2500 sqft
Fireplace
Central Air Conditioning
Forced Air
$1,595,000
This executive 5 bedroom, 2.5 bath home is one of a kind, and located in a highly sought after location across the street from Martindale Pond and Henley Island, where you'll enjoy world renowned rowing, quick access to beaches, marina, Jaycee Gardens Park, beautiful waterfront walking trails, Port Dalhousie, shops, restaurants, and so much more! This updated home features hardwood flooring, a formal dining room with large picture window, a fully renovated kitchen with stunning granite counters and backsplash, oversized centre island, stainless steel appliances, dual sinks, and modern two toned high-end cabinetry. A few steps down you'll enjoy a spacious family room with wood fireplace with double patio doors that lead to your private backyard and patio. A modern 2pc guest bathroom, large foyer, and inside access from the heated double garage completes the main level. The upper levels offer 5 large bedrooms, convenient 2nd floor laundry, updated 4pc bath, and a stunning primary bedroom retreat with large walk in closet with custom built in storage system, and a gorgeous 4pc ensuite with double sinks, granite counters, heated floor, and oversized glass and custom tiled shower with dual shower heads. The Lower level offers a large great room with large windows, allowing for plenty of natural light. Extra storage available in the unfinished basement which also offers a 2nd laundry room. Updates include: exterior stucco & stone, roof shingles, windows, doors, and top floor addition in 2016; main floor living space (kitchen, 2pc bath, dining and family room) updated in 2009, lower level updated in 2016, furnace and A/C approx 2020. (id:55499)
Property Details
|
MLS® Number
|
X12107465 |
|
Property Type
|
Single Family |
|
Community Name
|
439 - Martindale Pond |
|
Amenities Near By
|
Marina, Park, Schools |
|
Parking Space Total
|
6 |
|
Structure
|
Patio(s), Porch |
Building
|
Bathroom Total
|
3 |
|
Bedrooms Above Ground
|
5 |
|
Bedrooms Total
|
5 |
|
Age
|
51 To 99 Years |
|
Amenities
|
Fireplace(s) |
|
Appliances
|
Garage Door Opener Remote(s), Water Purifier, Water Softener, Dishwasher, Dryer, Microwave, Stove, Washer, Refrigerator |
|
Basement Development
|
Finished |
|
Basement Type
|
Full (finished) |
|
Construction Style Attachment
|
Detached |
|
Cooling Type
|
Central Air Conditioning |
|
Exterior Finish
|
Stone, Stucco |
|
Fireplace Present
|
Yes |
|
Fireplace Total
|
1 |
|
Flooring Type
|
Hardwood |
|
Foundation Type
|
Poured Concrete |
|
Half Bath Total
|
1 |
|
Heating Fuel
|
Natural Gas |
|
Heating Type
|
Forced Air |
|
Stories Total
|
2 |
|
Size Interior
|
2000 - 2500 Sqft |
|
Type
|
House |
|
Utility Water
|
Municipal Water |
Parking
Land
|
Acreage
|
No |
|
Land Amenities
|
Marina, Park, Schools |
|
Sewer
|
Sanitary Sewer |
|
Size Depth
|
121 Ft ,8 In |
|
Size Frontage
|
75 Ft |
|
Size Irregular
|
75 X 121.7 Ft |
|
Size Total Text
|
75 X 121.7 Ft |
|
Surface Water
|
Lake/pond |
Rooms
| Level |
Type |
Length |
Width |
Dimensions |
|
Second Level |
Bedroom |
3.5 m |
3.34 m |
3.5 m x 3.34 m |
|
Second Level |
Bedroom |
3.33 m |
3.32 m |
3.33 m x 3.32 m |
|
Second Level |
Bedroom |
3.76 m |
3.5 m |
3.76 m x 3.5 m |
|
Second Level |
Laundry Room |
1.43 m |
1.39 m |
1.43 m x 1.39 m |
|
Lower Level |
Great Room |
6.84 m |
6.13 m |
6.84 m x 6.13 m |
|
Main Level |
Kitchen |
6.09 m |
3.91 m |
6.09 m x 3.91 m |
|
Main Level |
Dining Room |
5.54 m |
3.67 m |
5.54 m x 3.67 m |
|
Main Level |
Family Room |
8.16 m |
3.35 m |
8.16 m x 3.35 m |
|
Upper Level |
Bedroom |
3.56 m |
2.99 m |
3.56 m x 2.99 m |
|
Upper Level |
Primary Bedroom |
3.94 m |
3.63 m |
3.94 m x 3.63 m |
https://www.realtor.ca/real-estate/28222934/41-royal-henley-boulevard-st-catharines-martindale-pond-439-martindale-pond




















































