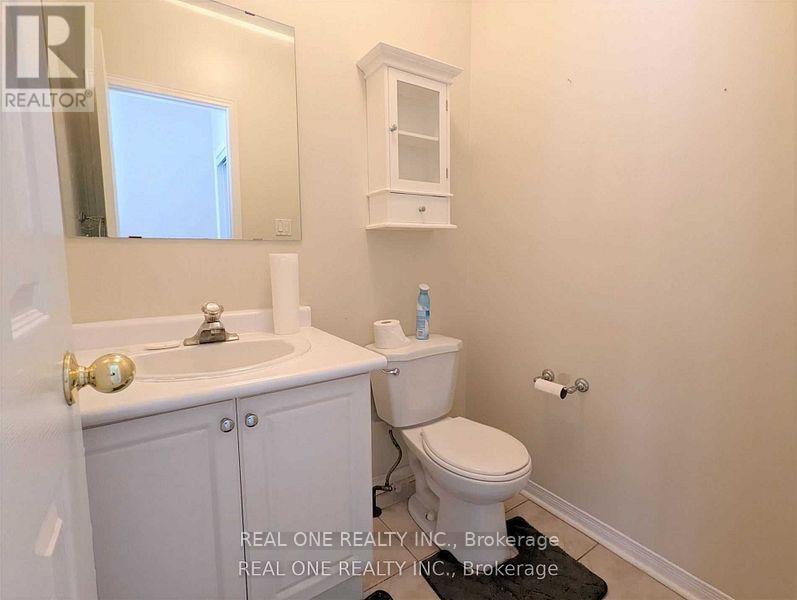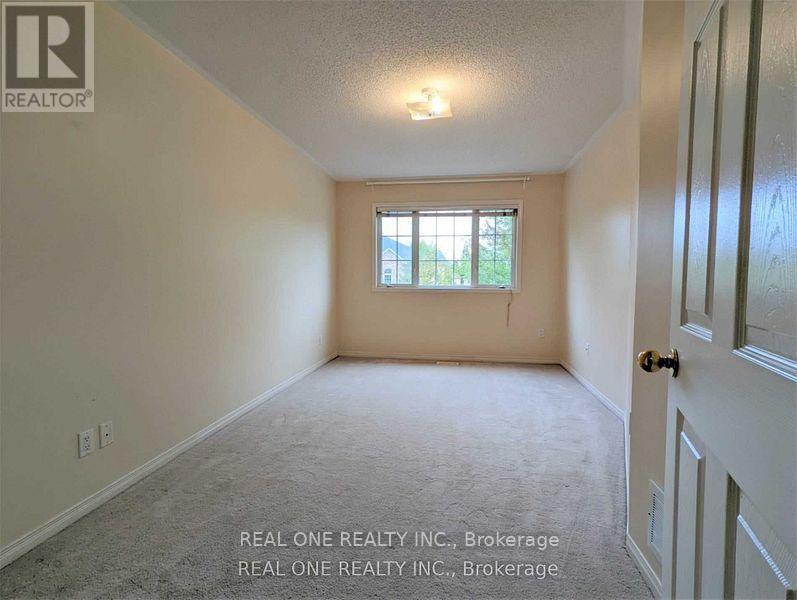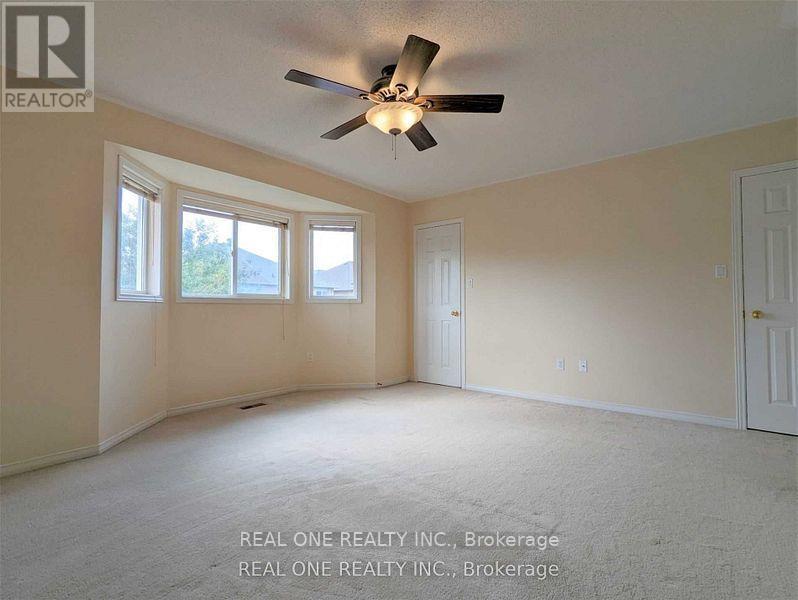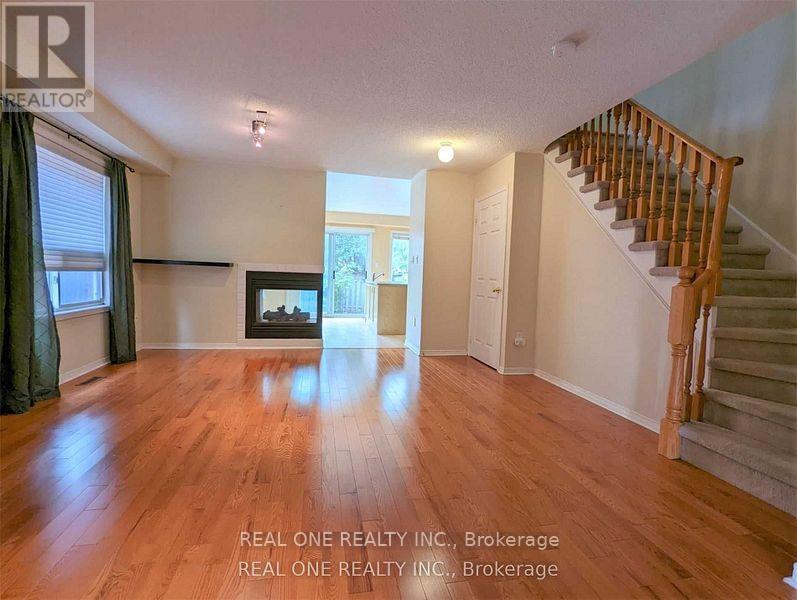41 Quetico Drive Richmond Hill (Langstaff), Ontario L4B 3S9
4 Bedroom
4 Bathroom
1500 - 2000 sqft
Fireplace
Central Air Conditioning
Forced Air
$3,800 Monthly
Stunning Semi On Best & Quietest Street In Demand Bayview Glen Community. Entertainers Delight, Open Concept W/ Gorgeous Newer Hardwood Floors In Living/Dining Rooms, Cozy 3 Sided Gas Fireplace, Large Kitchen W/ Centre Island, Breakfast Area, Huge Pantry, W/O To Oversized Yard. Rare 5-Pc Bath W/ Dble Sink On 2nd Floor, Ensuite Has Large Soaker Tub/Sep Shower, His/Her Walk-In Closets. Professionally Finished Basement W/ 4-Pc Bath, Bedroom/Den, Potlights. (id:55499)
Property Details
| MLS® Number | N12180419 |
| Property Type | Single Family |
| Community Name | Langstaff |
| Parking Space Total | 2 |
Building
| Bathroom Total | 4 |
| Bedrooms Above Ground | 3 |
| Bedrooms Below Ground | 1 |
| Bedrooms Total | 4 |
| Appliances | Garage Door Opener Remote(s), Dishwasher, Dryer, Water Heater, Microwave, Stove, Washer, Refrigerator |
| Basement Development | Finished |
| Basement Type | N/a (finished) |
| Construction Style Attachment | Semi-detached |
| Cooling Type | Central Air Conditioning |
| Exterior Finish | Brick |
| Fireplace Present | Yes |
| Flooring Type | Ceramic, Hardwood, Carpeted |
| Foundation Type | Concrete |
| Half Bath Total | 1 |
| Heating Fuel | Natural Gas |
| Heating Type | Forced Air |
| Stories Total | 2 |
| Size Interior | 1500 - 2000 Sqft |
| Type | House |
| Utility Water | Municipal Water |
Parking
| Attached Garage | |
| Garage |
Land
| Acreage | No |
| Sewer | Sanitary Sewer |
Rooms
| Level | Type | Length | Width | Dimensions |
|---|---|---|---|---|
| Second Level | Primary Bedroom | 4.59 m | 3.6 m | 4.59 m x 3.6 m |
| Second Level | Bedroom 2 | 4.92 m | 2.98 m | 4.92 m x 2.98 m |
| Second Level | Bedroom 3 | 4 m | 2.98 m | 4 m x 2.98 m |
| Basement | Laundry Room | 3.3 m | 3.05 m | 3.3 m x 3.05 m |
| Basement | Recreational, Games Room | 8.02 m | 4.57 m | 8.02 m x 4.57 m |
| Basement | Bedroom | 3.3 m | 3.05 m | 3.3 m x 3.05 m |
| Main Level | Living Room | 6.2 m | 4.82 m | 6.2 m x 4.82 m |
| Main Level | Dining Room | 6.2 m | 4.82 m | 6.2 m x 4.82 m |
| Main Level | Kitchen | 3.75 m | 2.96 m | 3.75 m x 2.96 m |
| Main Level | Eating Area | 3.2 m | 2.33 m | 3.2 m x 2.33 m |
https://www.realtor.ca/real-estate/28382432/41-quetico-drive-richmond-hill-langstaff-langstaff
Interested?
Contact us for more information























