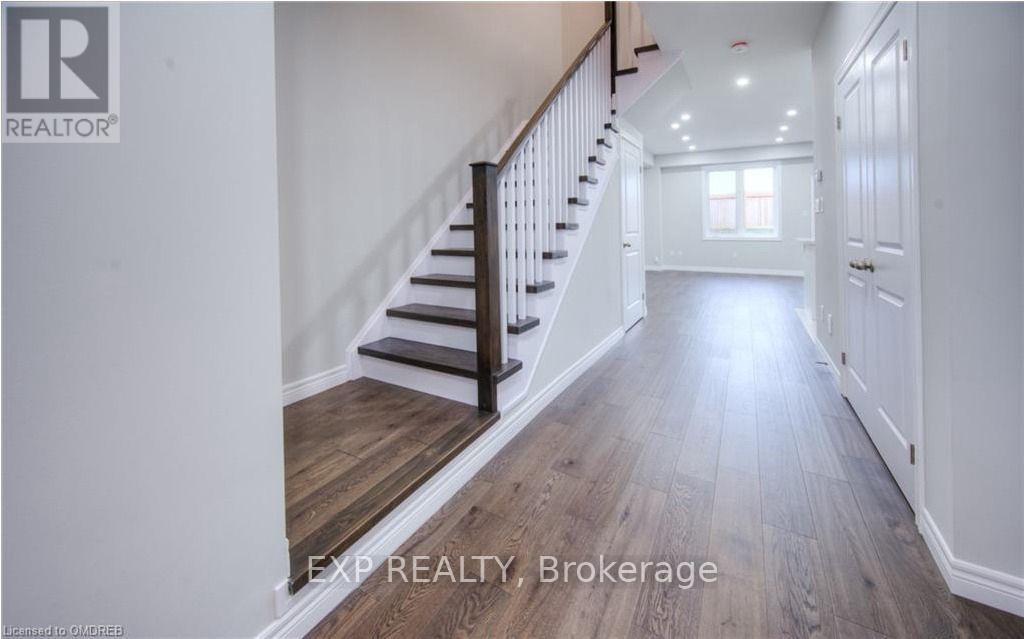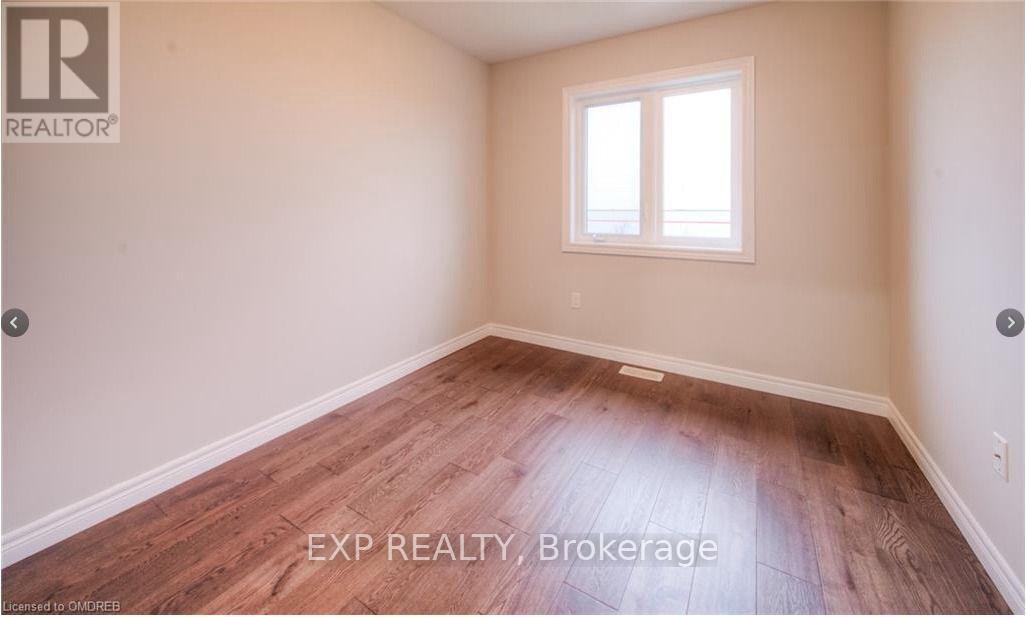3 Bedroom
3 Bathroom
Central Air Conditioning
Forced Air
$2,950 Monthly
2-story townhome located in the Foothills of Winona, behind the Costco. The main level features 9' ceiling, a large foyer, a dinette and a livingroom. Family-size kitchen with stainless steel appliances and gas burner. The second level features a master bedroom with a 3 pc ensuite, double walk-in closet and 2 additional bedrooms, and a 4pc bath. Located close to school, shopping, Costco and easy access to QEW.Home security installed. (id:55499)
Property Details
|
MLS® Number
|
X12062924 |
|
Property Type
|
Single Family |
|
Community Name
|
Stoney Creek |
|
Parking Space Total
|
2 |
Building
|
Bathroom Total
|
3 |
|
Bedrooms Above Ground
|
3 |
|
Bedrooms Total
|
3 |
|
Appliances
|
Central Vacuum, Dishwasher, Dryer, Stove, Washer, Refrigerator |
|
Basement Development
|
Unfinished |
|
Basement Type
|
Full (unfinished) |
|
Construction Style Attachment
|
Attached |
|
Cooling Type
|
Central Air Conditioning |
|
Exterior Finish
|
Brick, Stucco |
|
Foundation Type
|
Poured Concrete |
|
Heating Fuel
|
Natural Gas |
|
Heating Type
|
Forced Air |
|
Stories Total
|
2 |
|
Type
|
Row / Townhouse |
|
Utility Water
|
Municipal Water |
Parking
Land
|
Acreage
|
No |
|
Sewer
|
Sanitary Sewer |
Rooms
| Level |
Type |
Length |
Width |
Dimensions |
|
Second Level |
Primary Bedroom |
3.76 m |
3.66 m |
3.76 m x 3.66 m |
|
Second Level |
Bedroom 2 |
2.74 m |
3.2 m |
2.74 m x 3.2 m |
|
Second Level |
Bedroom 3 |
2.74 m |
3.51 m |
2.74 m x 3.51 m |
|
Second Level |
Bathroom |
|
|
Measurements not available |
|
Second Level |
Bathroom |
|
|
Measurements not available |
|
Basement |
Laundry Room |
5.46 m |
4.57 m |
5.46 m x 4.57 m |
|
Main Level |
Great Room |
5.46 m |
3.73 m |
5.46 m x 3.73 m |
|
Main Level |
Kitchen |
2.44 m |
2.44 m |
2.44 m x 2.44 m |
|
Main Level |
Dining Room |
2.72 m |
2.44 m |
2.72 m x 2.44 m |
|
Main Level |
Bathroom |
|
|
Measurements not available |
Utilities
https://www.realtor.ca/real-estate/28123072/41-pinot-crescent-hamilton-stoney-creek-stoney-creek























