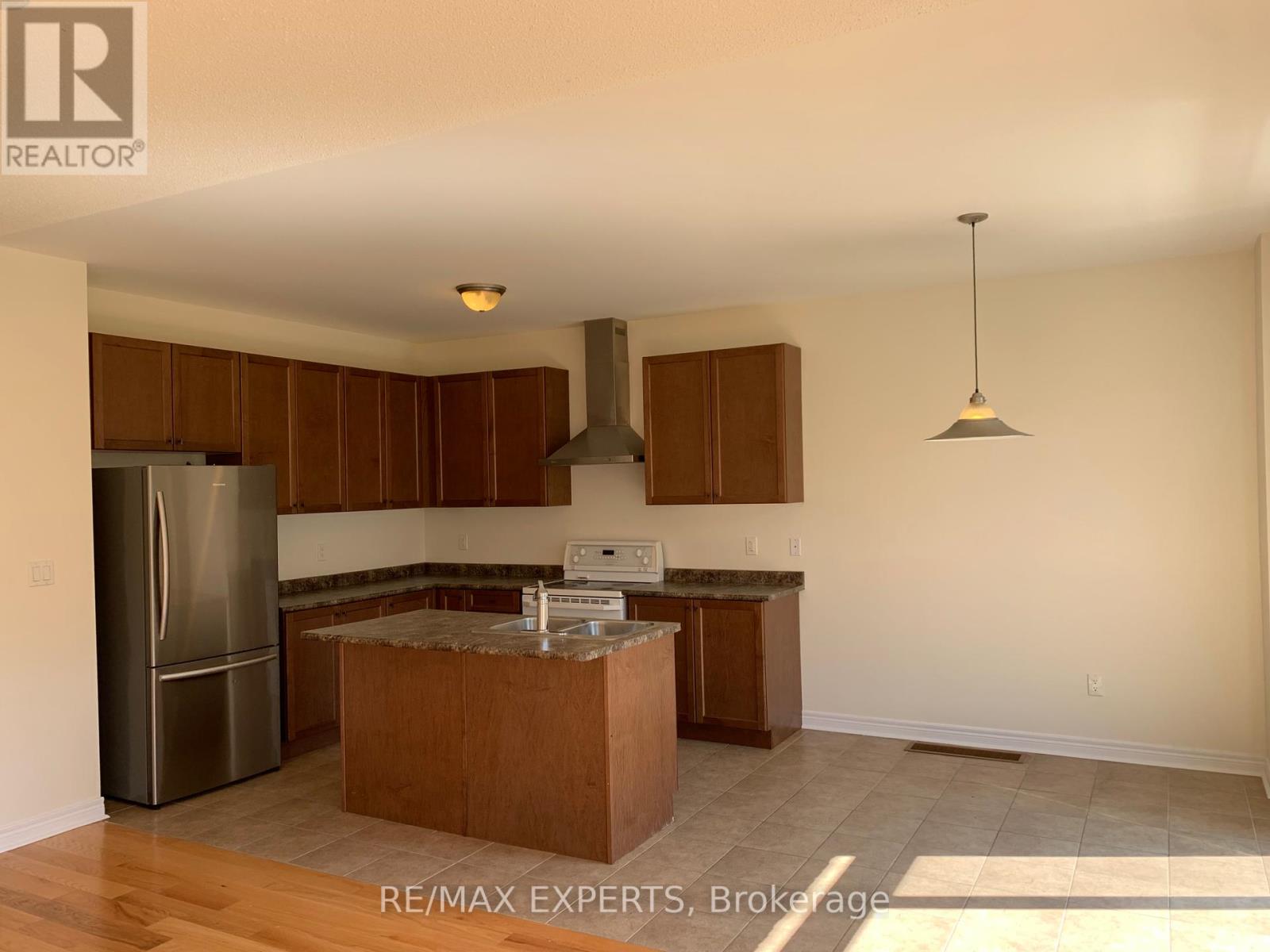41 Maccabe Lane New Tecumseth (Tottenham), Ontario L0G 1W2
3 Bedroom
3 Bathroom
Central Air Conditioning
Forced Air
$3,100 Monthly
Stunning Linked home in the heart of Tottenham. Only attached by the garage. Offers a beautiful Open Concept layout with island in the kitchen, large backyard, Driveway that can accommodate two cars and one car garage. Recently Painted. This property is one you don't want to miss. **** EXTRAS **** Stainless Steel Appliances, Fridge, Built-In Dishwasher, Oven, Microwave on Stove Top, Washer and Dryer. (id:55499)
Property Details
| MLS® Number | N9306129 |
| Property Type | Single Family |
| Community Name | Tottenham |
| Parking Space Total | 3 |
Building
| Bathroom Total | 3 |
| Bedrooms Above Ground | 3 |
| Bedrooms Total | 3 |
| Basement Development | Unfinished |
| Basement Type | N/a (unfinished) |
| Construction Style Attachment | Link |
| Cooling Type | Central Air Conditioning |
| Exterior Finish | Brick |
| Flooring Type | Tile, Hardwood, Carpeted |
| Foundation Type | Unknown |
| Half Bath Total | 1 |
| Heating Fuel | Natural Gas |
| Heating Type | Forced Air |
| Stories Total | 2 |
| Type | House |
| Utility Water | Municipal Water |
Parking
| Garage |
Land
| Acreage | No |
| Sewer | Sanitary Sewer |
| Size Irregular | . |
| Size Total Text | . |
Rooms
| Level | Type | Length | Width | Dimensions |
|---|---|---|---|---|
| Second Level | Primary Bedroom | 4.22 m | 3.66 m | 4.22 m x 3.66 m |
| Second Level | Bedroom 2 | 3.66 m | 2.75 m | 3.66 m x 2.75 m |
| Second Level | Bedroom 3 | 3.35 m | 2.75 m | 3.35 m x 2.75 m |
| Main Level | Kitchen | 3.5 m | 2.8 m | 3.5 m x 2.8 m |
| Main Level | Living Room | 6.4 m | 3.05 m | 6.4 m x 3.05 m |
| Main Level | Eating Area | 3 m | 2.9 m | 3 m x 2.9 m |
https://www.realtor.ca/real-estate/27382520/41-maccabe-lane-new-tecumseth-tottenham-tottenham
Interested?
Contact us for more information























