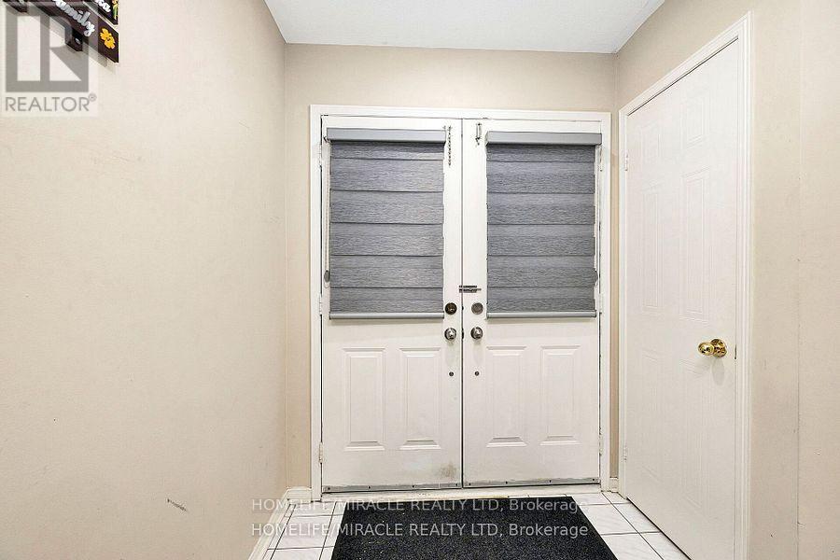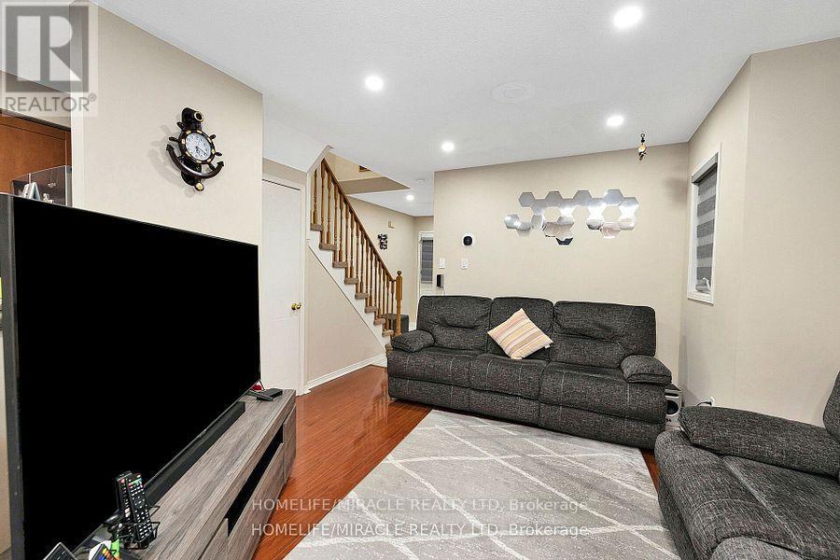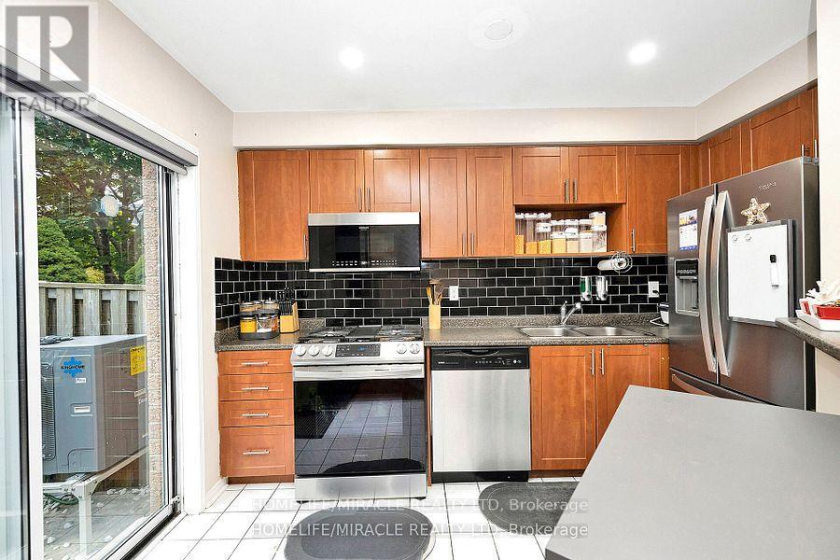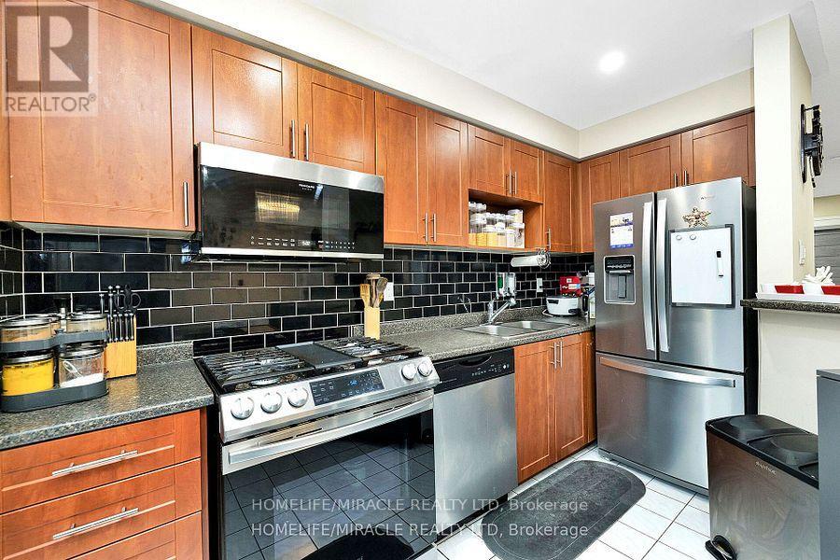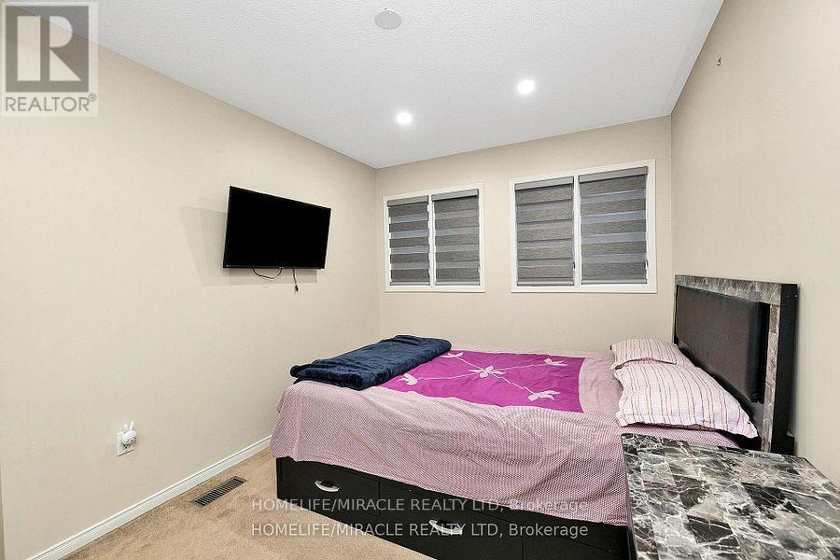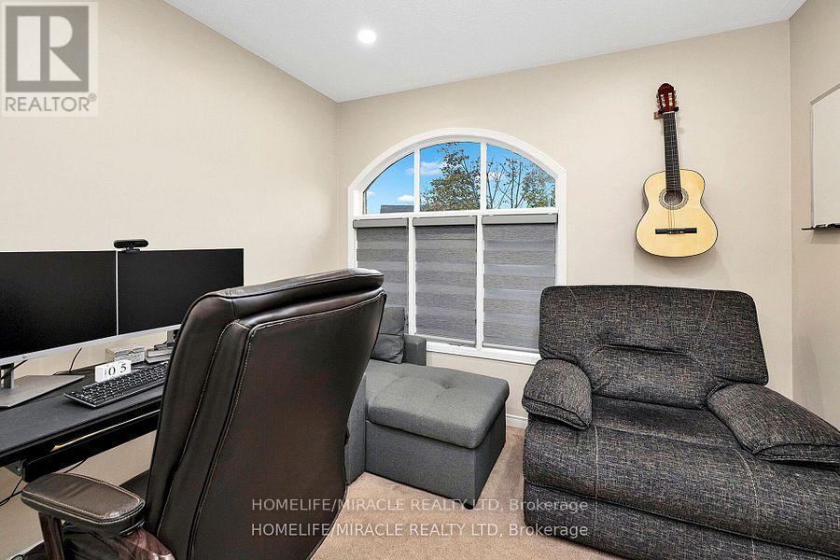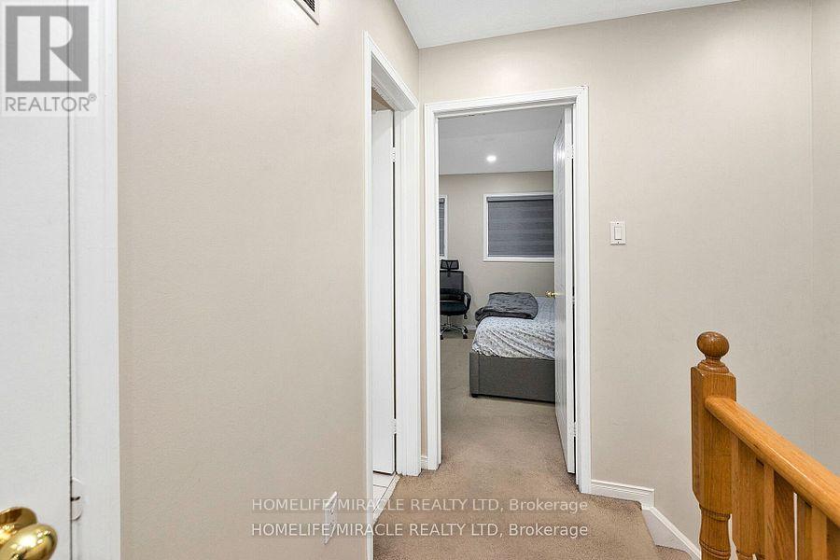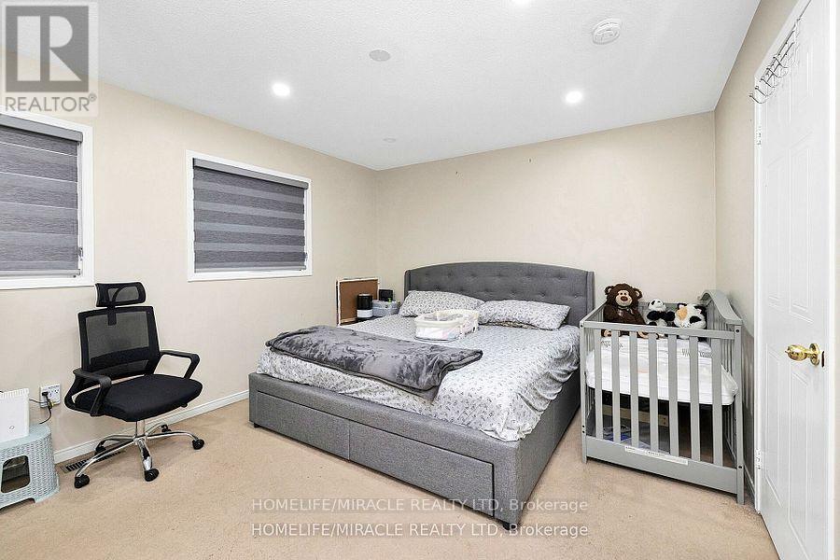41 Goldenlight Circle Brampton (Brampton West), Ontario L6X 4N6
$599,999Maintenance, Parcel of Tied Land
$120 Monthly
Maintenance, Parcel of Tied Land
$120 MonthlyCalling all investors or first-time homebuyers! This 3-bed 3-bath townhouse has undergone extensive upgrades worth over $50,000 in the past 3 years. As you enter, you'll be greeted by double doors leading into the home. The private backyard is fully fenced. The kitchen has been tastefully upgraded with a modern backsplash and top-notch appliances. The breakfast area conveniently leads to a patio for outdoor dining. A single-car garage opens up to a beautiful backyard featuring interlocking stones and a brand-new gazebo, perfect for hosting BBQ gatherings. Roof(2018), energy efficient upgrades include insulation work in the attic (R50, in 2023), high-energy efficient heat pump (2023) & furnace (2023) promise substantial savings on your electricity and gas bills. You'll also find a waterline (2023) to the fridge & custom blinds on all windows. The basement is a versatile space that can be used as a family room or for entertaining guests. Gazebo and Patio stones in backyard. Motivated Seller, Tenanted for $ 2750/month. Electric car charge point in Garage. Property in an excellent location, with easy access to public transport, mins away from Hwy 410, Trinity Mall, Mount Pleasant GO, restaurants, grocery/retail stores, schools, colleges. (id:55499)
Property Details
| MLS® Number | W12104735 |
| Property Type | Single Family |
| Community Name | Brampton West |
| Amenities Near By | Hospital, Park, Place Of Worship, Public Transit, Schools |
| Parking Space Total | 2 |
Building
| Bathroom Total | 3 |
| Bedrooms Above Ground | 3 |
| Bedrooms Total | 3 |
| Appliances | Garage Door Opener Remote(s), Blinds, Dishwasher, Microwave, Stove, Refrigerator |
| Basement Development | Finished |
| Basement Type | N/a (finished) |
| Construction Style Attachment | Attached |
| Cooling Type | Central Air Conditioning |
| Exterior Finish | Brick |
| Flooring Type | Laminate, Ceramic, Carpeted |
| Foundation Type | Concrete |
| Half Bath Total | 1 |
| Heating Fuel | Natural Gas |
| Heating Type | Forced Air |
| Stories Total | 2 |
| Size Interior | 1100 - 1500 Sqft |
| Type | Row / Townhouse |
| Utility Water | Municipal Water |
Parking
| Attached Garage | |
| Garage |
Land
| Acreage | No |
| Land Amenities | Hospital, Park, Place Of Worship, Public Transit, Schools |
| Sewer | Sanitary Sewer |
| Size Depth | 88 Ft |
| Size Frontage | 20 Ft |
| Size Irregular | 20 X 88 Ft |
| Size Total Text | 20 X 88 Ft |
Rooms
| Level | Type | Length | Width | Dimensions |
|---|---|---|---|---|
| Second Level | Primary Bedroom | 5 m | 3.5 m | 5 m x 3.5 m |
| Second Level | Bedroom 2 | 3.83 m | 2.74 m | 3.83 m x 2.74 m |
| Second Level | Bedroom 3 | 2.9 m | 2.74 m | 2.9 m x 2.74 m |
| Basement | Recreational, Games Room | 5.48 m | 3.17 m | 5.48 m x 3.17 m |
| Main Level | Living Room | 3.5 m | 3 m | 3.5 m x 3 m |
| Main Level | Dining Room | 2.86 m | 2.5 m | 2.86 m x 2.5 m |
| Main Level | Kitchen | 3.4 m | 2.45 m | 3.4 m x 2.45 m |
Utilities
| Cable | Installed |
| Sewer | Installed |
Interested?
Contact us for more information




