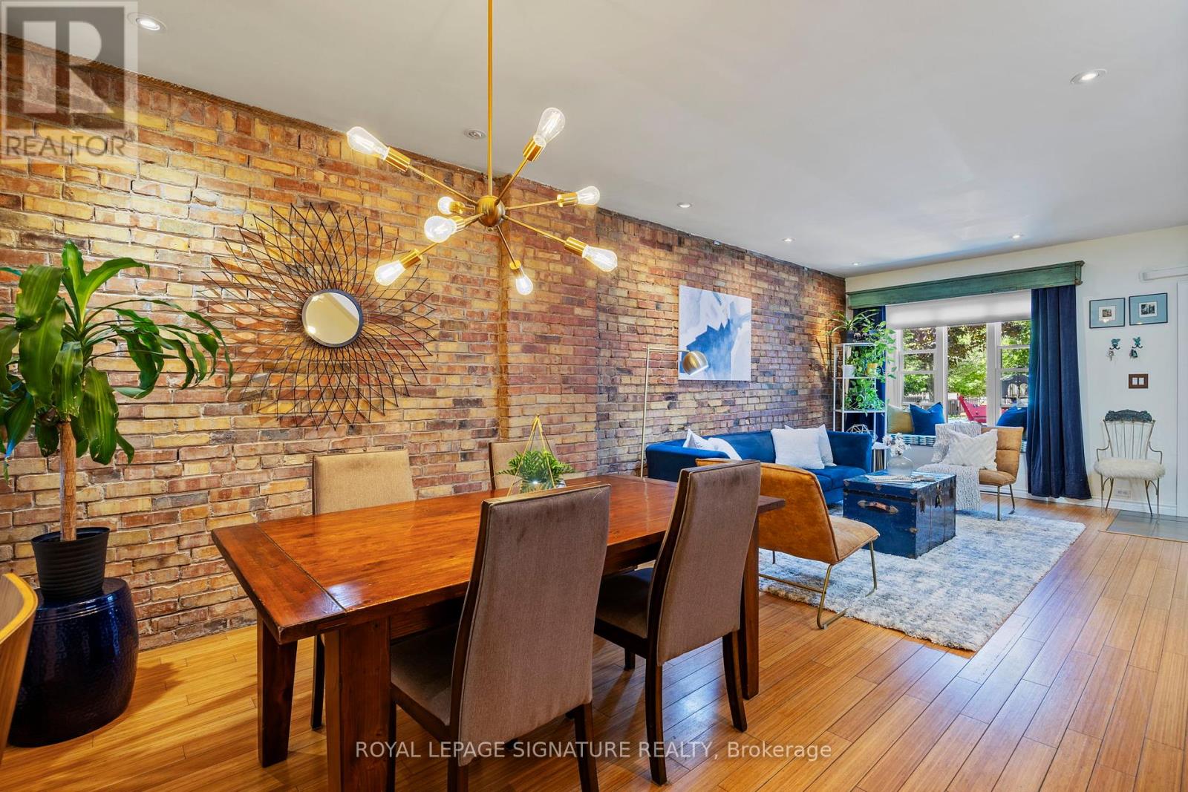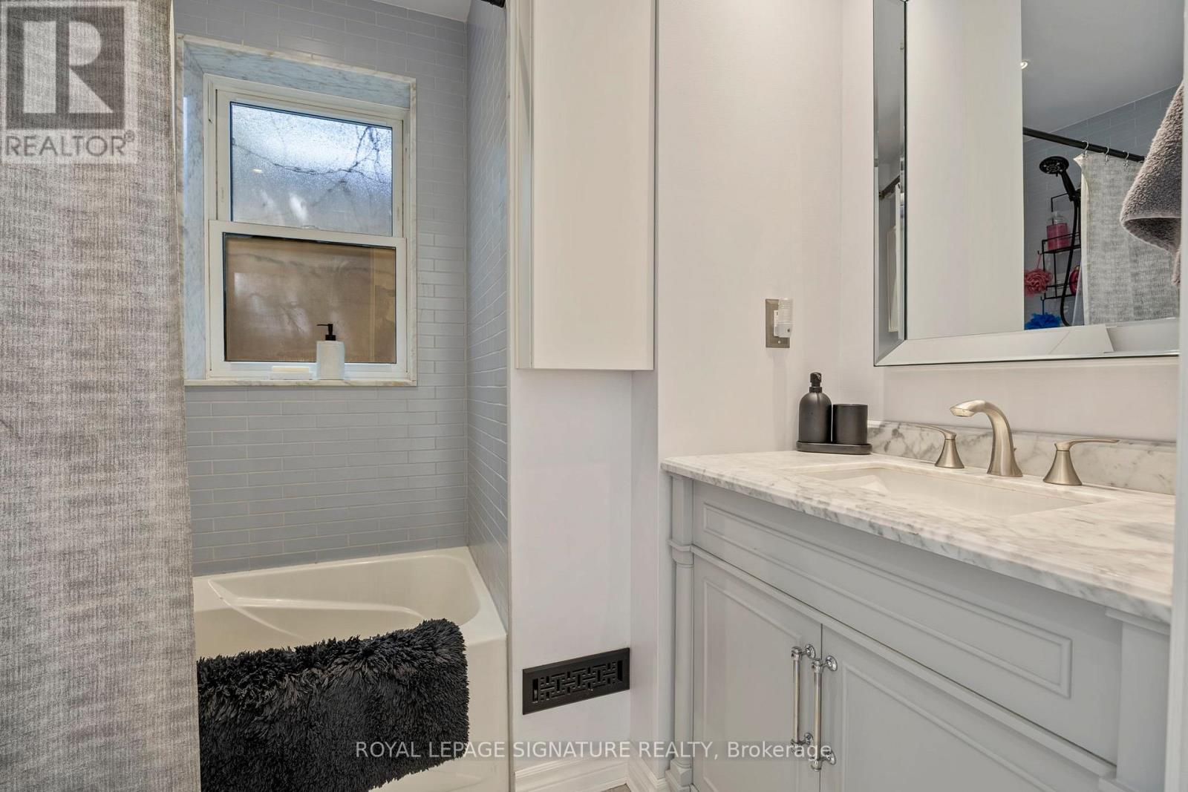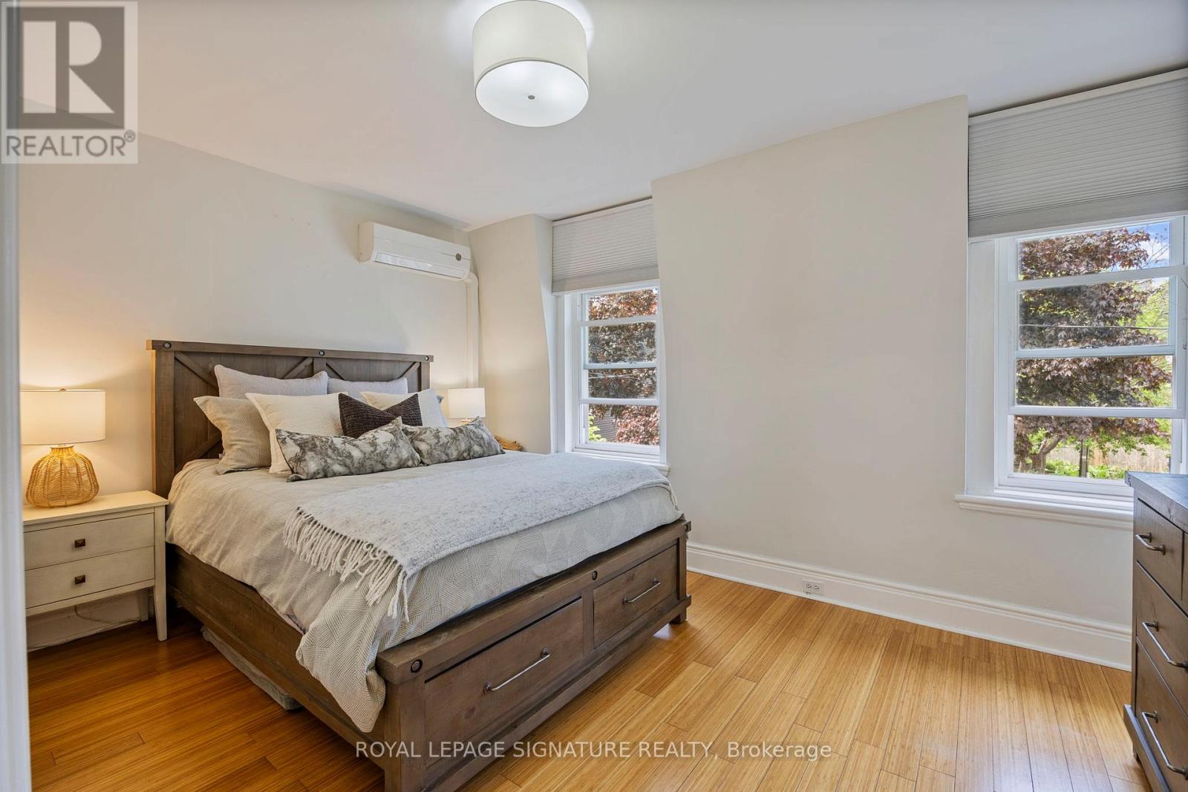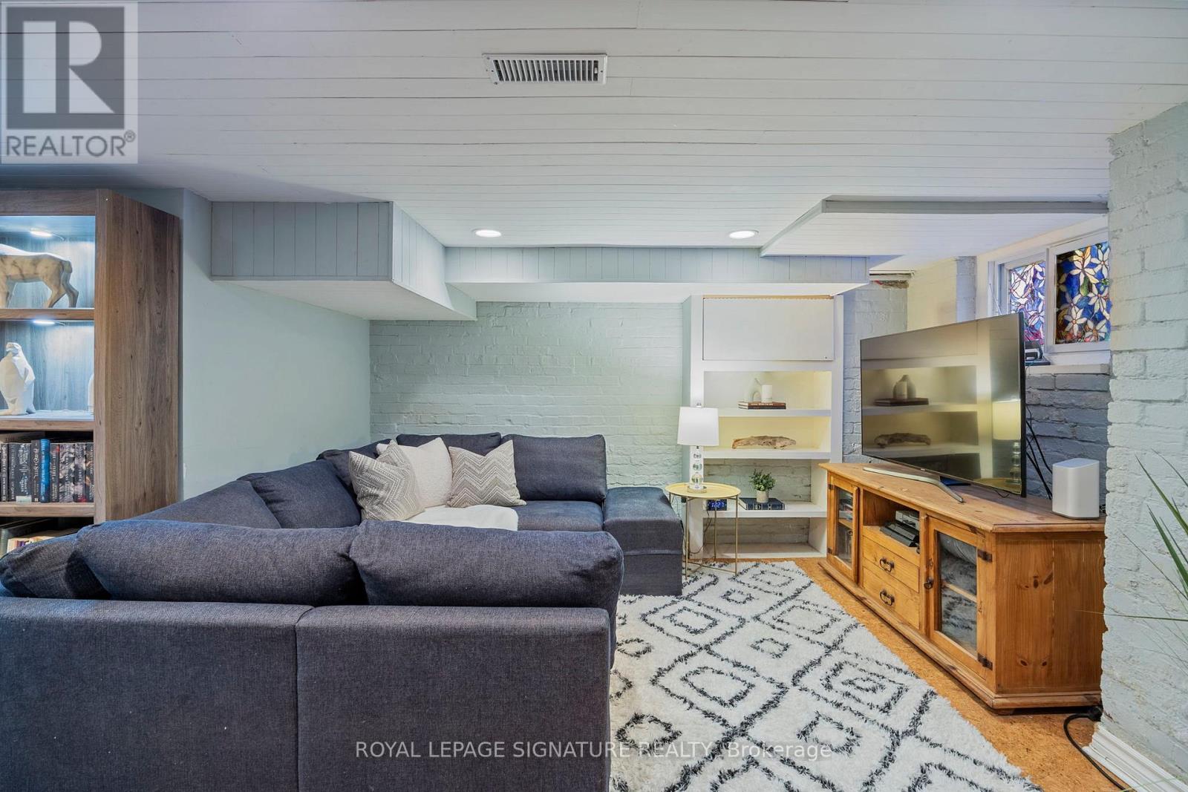41 Bright Street Toronto (Moss Park), Ontario M5A 3H5
$999,000
Welcome to one of Toronto's most iconic and picturesque streets Bright Street where historic charm meets modern convenience. This spacious three-bedroom row townhouse offers the perfect blend of character and lifestyle in the heart of the city. The main floor features exposed brick walls in the living and dining room, adding warmth and timeless appeal while over looking a park. The low-maintenance backyard featuring a beautiful cherry tree, ideal for relaxing or entertaining without the upkeep. Upstairs, the second bedroom continues the exposed brick aesthetic, while the third bedroom has been thoughtfully converted into a walk-in closet and home office perfect for modern living. A skylight in the hallway brings in natural light and provides access to the flat roof, where you'll find incredible views of downtown Toronto and Lake Ontario. Located steps from the Distillery District, St. Lawrence Market, Corktown Common, and the upcoming Ontario Line, this home offers unbeatable access to some of Toronto's best amenities. Permit street parking through City of Toronto. A rare chance to own a home full of character on one of the city's most beloved streets. (id:55499)
Open House
This property has open houses!
11:30 am
Ends at:1:00 pm
2:00 pm
Ends at:4:00 pm
2:00 pm
Ends at:4:00 pm
Property Details
| MLS® Number | C12165592 |
| Property Type | Single Family |
| Community Name | Moss Park |
Building
| Bathroom Total | 2 |
| Bedrooms Above Ground | 3 |
| Bedrooms Total | 3 |
| Appliances | Water Heater, Dishwasher, Dryer, Microwave, Stove, Washer, Window Coverings, Refrigerator |
| Basement Type | Partial |
| Construction Style Attachment | Attached |
| Cooling Type | Wall Unit |
| Exterior Finish | Brick Facing |
| Flooring Type | Bamboo, Cork |
| Foundation Type | Unknown |
| Half Bath Total | 1 |
| Heating Fuel | Natural Gas |
| Heating Type | Forced Air |
| Stories Total | 2 |
| Size Interior | 1100 - 1500 Sqft |
| Type | Row / Townhouse |
| Utility Water | Municipal Water |
Parking
| No Garage |
Land
| Acreage | No |
| Sewer | Sanitary Sewer |
| Size Depth | 70 Ft ,2 In |
| Size Frontage | 14 Ft ,10 In |
| Size Irregular | 14.9 X 70.2 Ft |
| Size Total Text | 14.9 X 70.2 Ft |
Rooms
| Level | Type | Length | Width | Dimensions |
|---|---|---|---|---|
| Second Level | Primary Bedroom | 4.39 m | 2.84 m | 4.39 m x 2.84 m |
| Second Level | Bedroom 2 | 2.72 m | 4.1 m | 2.72 m x 4.1 m |
| Second Level | Bedroom 3 | 2.91 m | 2.95 m | 2.91 m x 2.95 m |
| Second Level | Bathroom | 1.94 m | 2.45 m | 1.94 m x 2.45 m |
| Second Level | Other | 1.57 m | 6.85 m | 1.57 m x 6.85 m |
| Basement | Family Room | 4.39 m | 5.56 m | 4.39 m x 5.56 m |
| Basement | Other | 4.39 m | 4.72 m | 4.39 m x 4.72 m |
| Basement | Bathroom | 2.9 m | 2.75 m | 2.9 m x 2.75 m |
| Ground Level | Living Room | 4.39 m | 5.69 m | 4.39 m x 5.69 m |
| Ground Level | Dining Room | 4.39 m | 2.64 m | 4.39 m x 2.64 m |
| Ground Level | Kitchen | 2.9 m | 4.94 m | 2.9 m x 4.94 m |
| Ground Level | Office | 2.28 m | 2.51 m | 2.28 m x 2.51 m |
| Ground Level | Foyer | 1.5 m | 1.49 m | 1.5 m x 1.49 m |
Utilities
| Cable | Available |
| Sewer | Available |
https://www.realtor.ca/real-estate/28350165/41-bright-street-toronto-moss-park-moss-park
Interested?
Contact us for more information










































