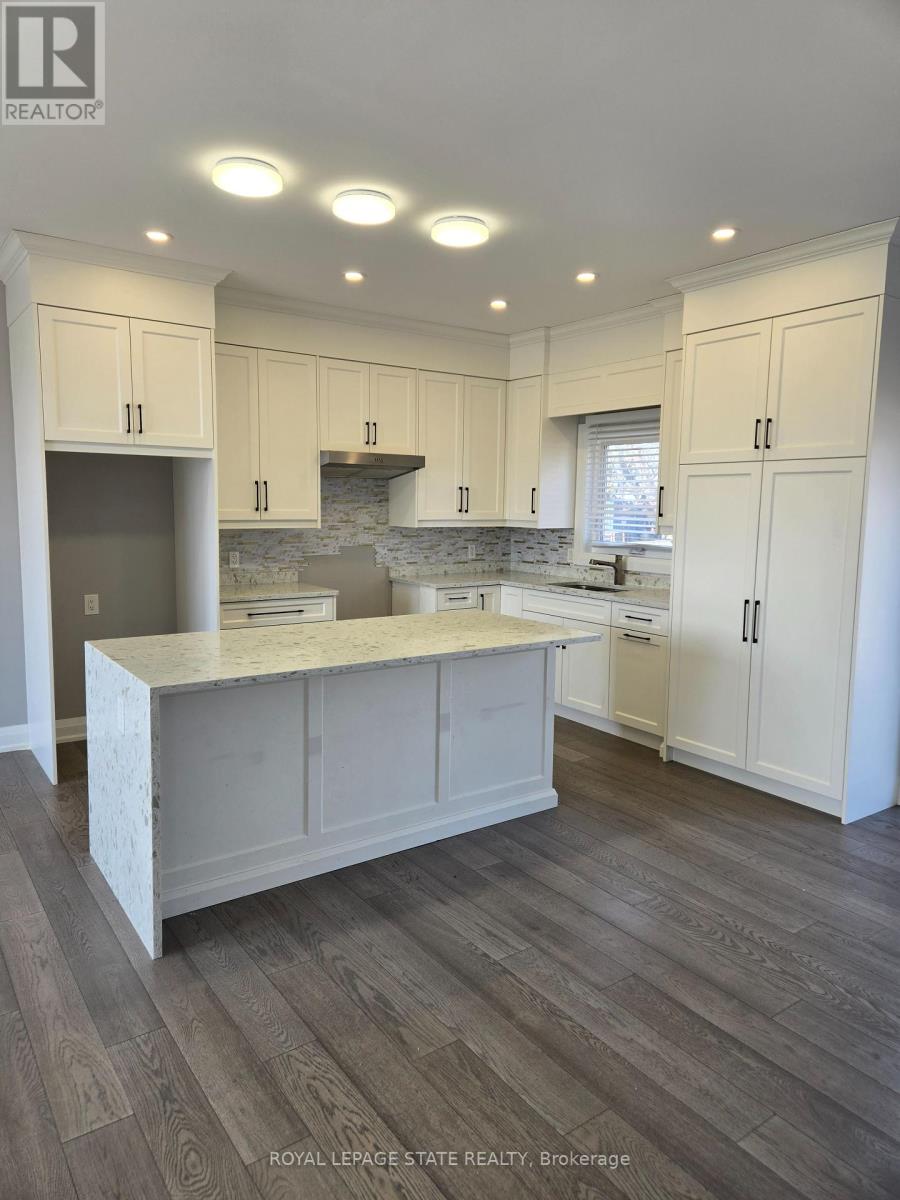41 Amelia Street Port Colborne, Ontario L3K 2K8
3 Bedroom
4 Bathroom
1500 - 2000 sqft
Central Air Conditioning
Forced Air
$669,000
Sold 'as is, where is' basis. Seller makes no representation and/or warranties. (id:55499)
Property Details
| MLS® Number | X12080773 |
| Property Type | Single Family |
| Parking Space Total | 2 |
Building
| Bathroom Total | 4 |
| Bedrooms Above Ground | 3 |
| Bedrooms Total | 3 |
| Age | 0 To 5 Years |
| Appliances | Water Heater |
| Basement Features | Separate Entrance |
| Basement Type | Full |
| Construction Style Attachment | Semi-detached |
| Cooling Type | Central Air Conditioning |
| Exterior Finish | Wood, Stone |
| Foundation Type | Poured Concrete |
| Half Bath Total | 1 |
| Heating Fuel | Natural Gas |
| Heating Type | Forced Air |
| Stories Total | 2 |
| Size Interior | 1500 - 2000 Sqft |
| Type | House |
| Utility Water | Municipal Water |
Parking
| Attached Garage | |
| Garage |
Land
| Acreage | No |
| Sewer | Sanitary Sewer |
| Size Depth | 63 Ft ,3 In |
| Size Frontage | 68 Ft ,2 In |
| Size Irregular | 68.2 X 63.3 Ft |
| Size Total Text | 68.2 X 63.3 Ft|under 1/2 Acre |
Rooms
| Level | Type | Length | Width | Dimensions |
|---|---|---|---|---|
| Second Level | Primary Bedroom | 4.7 m | 3.86 m | 4.7 m x 3.86 m |
| Second Level | Bedroom 2 | 3.45 m | 3.86 m | 3.45 m x 3.86 m |
| Second Level | Bedroom 3 | 3.86 m | 3.07 m | 3.86 m x 3.07 m |
| Basement | Recreational, Games Room | 7.11 m | 4.57 m | 7.11 m x 4.57 m |
| Basement | Kitchen | 2.84 m | 2.16 m | 2.84 m x 2.16 m |
| Basement | Bedroom 4 | 2.87 m | 2.64 m | 2.87 m x 2.64 m |
| Main Level | Kitchen | 1.88 m | 1.88 m | 1.88 m x 1.88 m |
| Main Level | Dining Room | 3.66 m | 3.25 m | 3.66 m x 3.25 m |
| Main Level | Mud Room | 2.06 m | 1.45 m | 2.06 m x 1.45 m |
| Main Level | Living Room | 4.6 m | 3.66 m | 4.6 m x 3.66 m |
https://www.realtor.ca/real-estate/28163240/41-amelia-street-port-colborne
Interested?
Contact us for more information

































