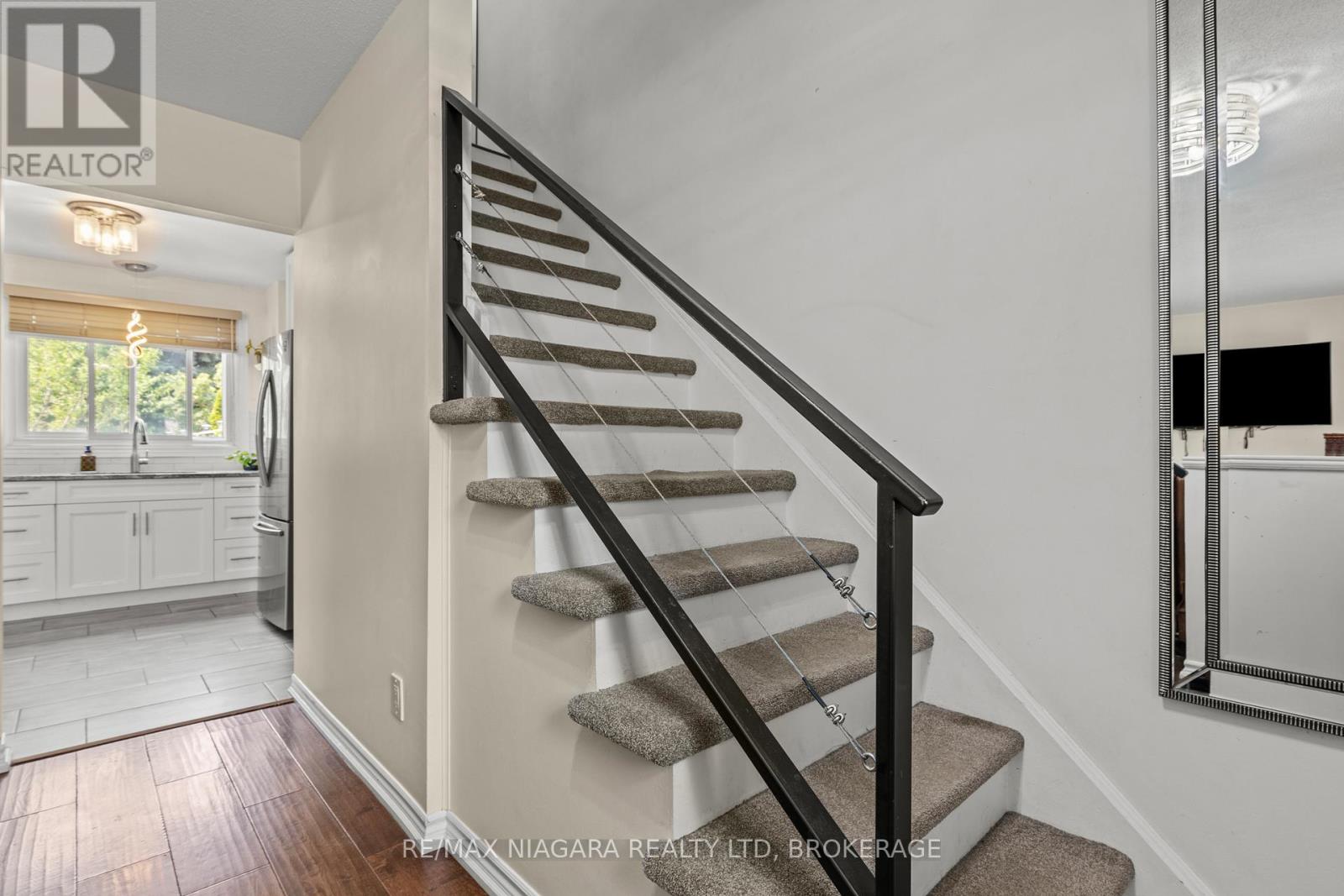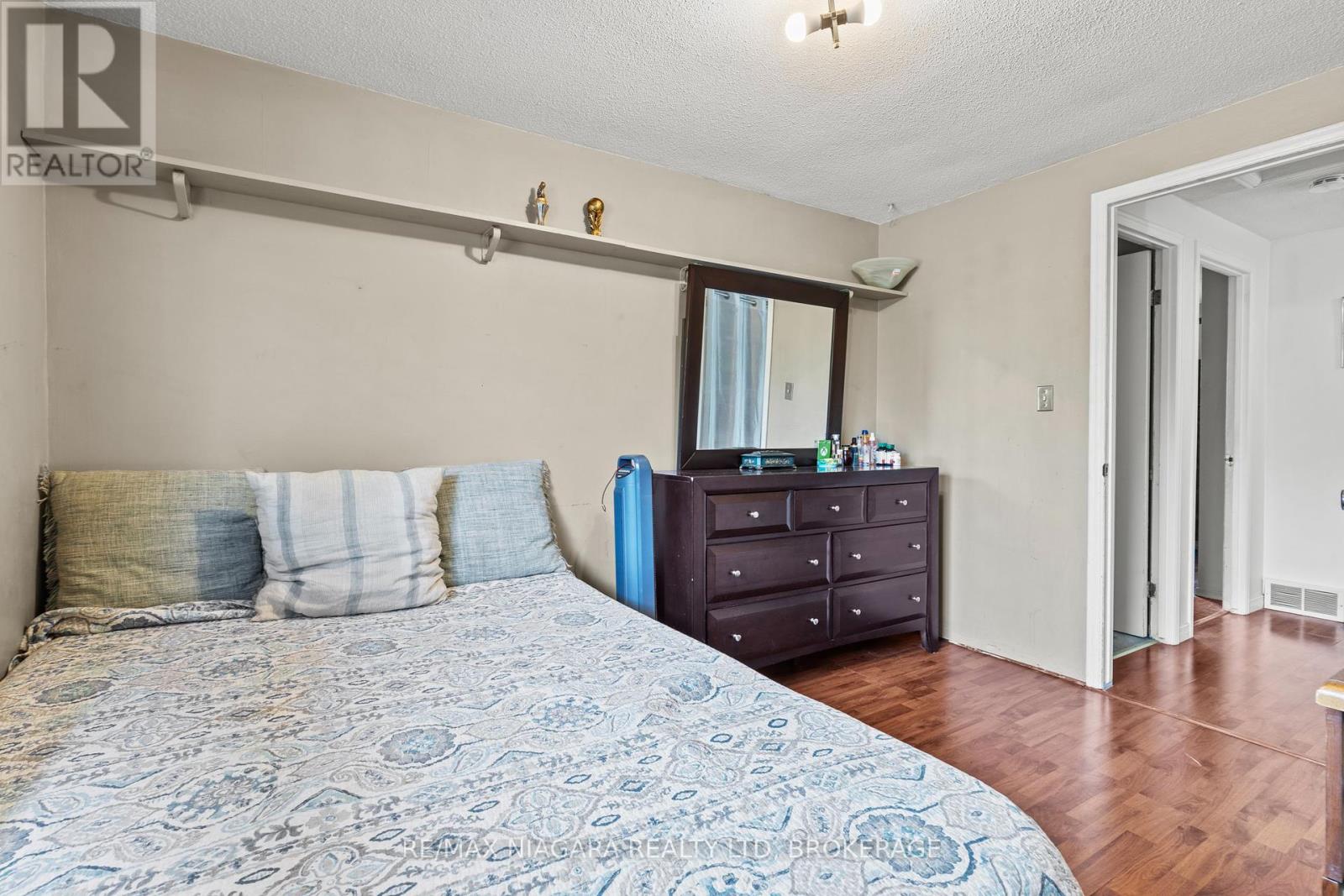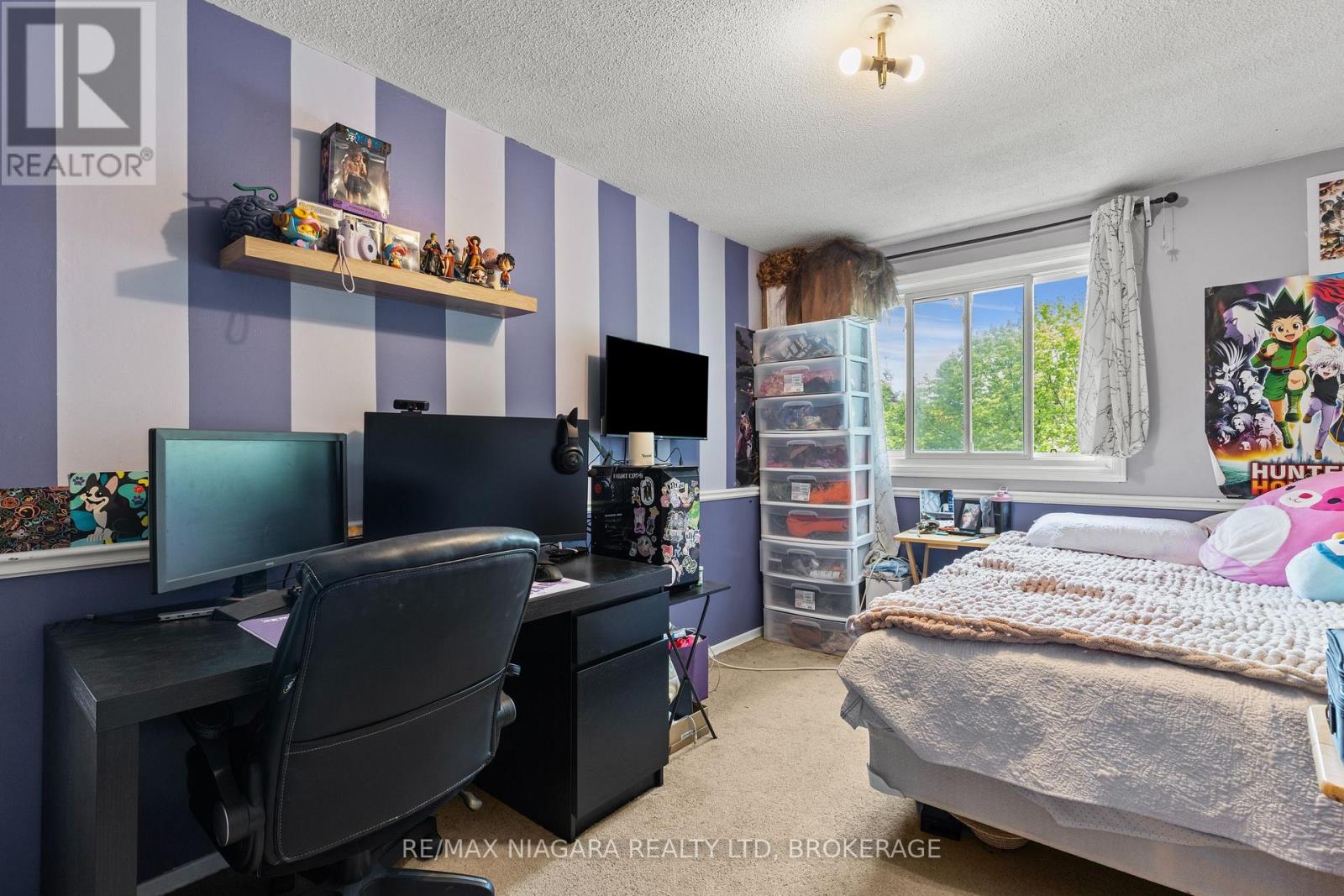3 Bedroom
2 Bathroom
1100 - 1500 sqft
Central Air Conditioning
Forced Air
$573,888
This beautifully maintained two-storey semi-detached home offers the space and privacy of a detached home, thanks to its oversized yard, a rare feature for this style of property. With 3 bedrooms, 1.5 bathrooms, over 1,100 sq. ft. of living space, plus a fully finished basement, this home is packed with features and updates that make it truly move-in ready. The main floor showcases engineered hardwood and tile flooring, a fully updated kitchen with granite countertops and stainless-steel appliances and sliding patio doors that lead to a private backyard oasis. Step outside to enjoy a large deck, concrete pad, metal gazebo, garden shed, gas BBQ hookup, and beautiful landscaping, perfect for entertaining or simply unwinding. Upstairs includes three well-sized bedrooms and a modern full bathroom with heated floors. The finished basement, fully renovated in 2021, offers a versatile space for a family room, home office, or guest area. This home has seen many important updates, including a new furnace, air conditioner, and hot water tank in 2021, as well as a new roof in 2024. With these big-ticket items already taken care of, you can simply move in and relax. The extra-long paved driveway comfortably fits four vehicles, making this home as functional as it is charming. Nestled in a quiet, peaceful neighbourhood, this property combines suburban comfort with modern convenience. (id:55499)
Property Details
|
MLS® Number
|
X12195714 |
|
Property Type
|
Single Family |
|
Community Name
|
446 - Fairview |
|
Features
|
Irregular Lot Size |
|
Parking Space Total
|
4 |
|
Structure
|
Deck |
Building
|
Bathroom Total
|
2 |
|
Bedrooms Above Ground
|
3 |
|
Bedrooms Total
|
3 |
|
Appliances
|
Water Heater, Dishwasher, Dryer, Microwave, Stove, Washer, Refrigerator |
|
Basement Type
|
Full |
|
Construction Style Attachment
|
Semi-detached |
|
Cooling Type
|
Central Air Conditioning |
|
Exterior Finish
|
Vinyl Siding, Brick |
|
Foundation Type
|
Poured Concrete |
|
Half Bath Total
|
1 |
|
Heating Fuel
|
Natural Gas |
|
Heating Type
|
Forced Air |
|
Stories Total
|
2 |
|
Size Interior
|
1100 - 1500 Sqft |
|
Type
|
House |
|
Utility Water
|
Municipal Water |
Parking
Land
|
Acreage
|
No |
|
Sewer
|
Sanitary Sewer |
|
Size Depth
|
126 Ft ,9 In |
|
Size Frontage
|
46 Ft |
|
Size Irregular
|
46 X 126.8 Ft |
|
Size Total Text
|
46 X 126.8 Ft |
https://www.realtor.ca/real-estate/28414858/41-allan-drive-st-catharines-fairview-446-fairview
















































