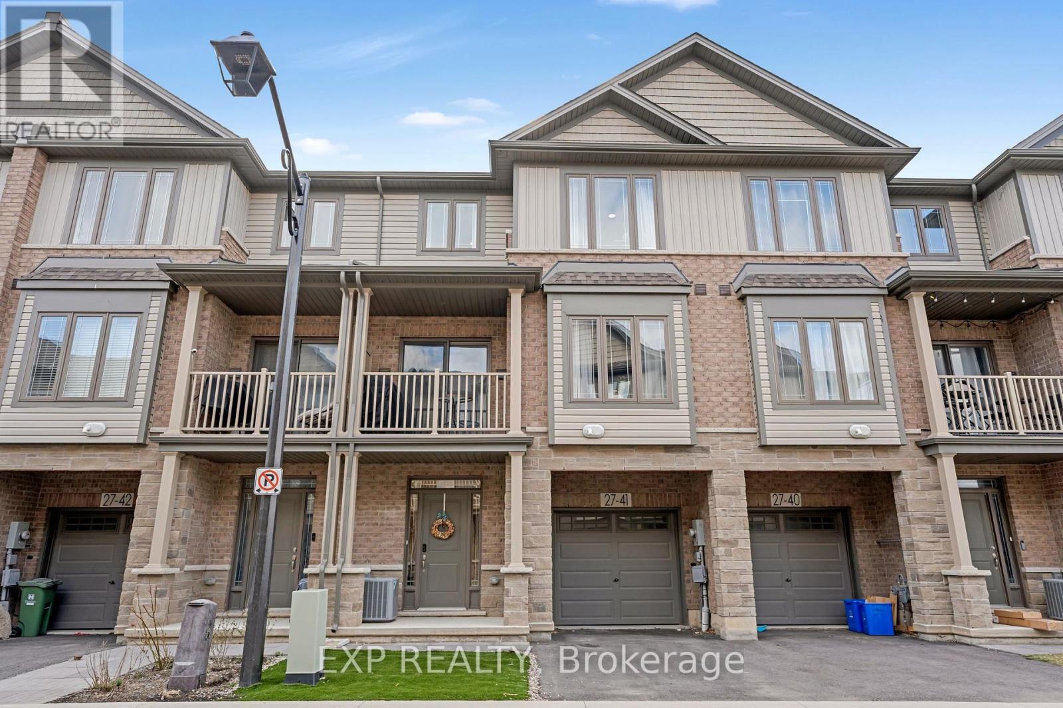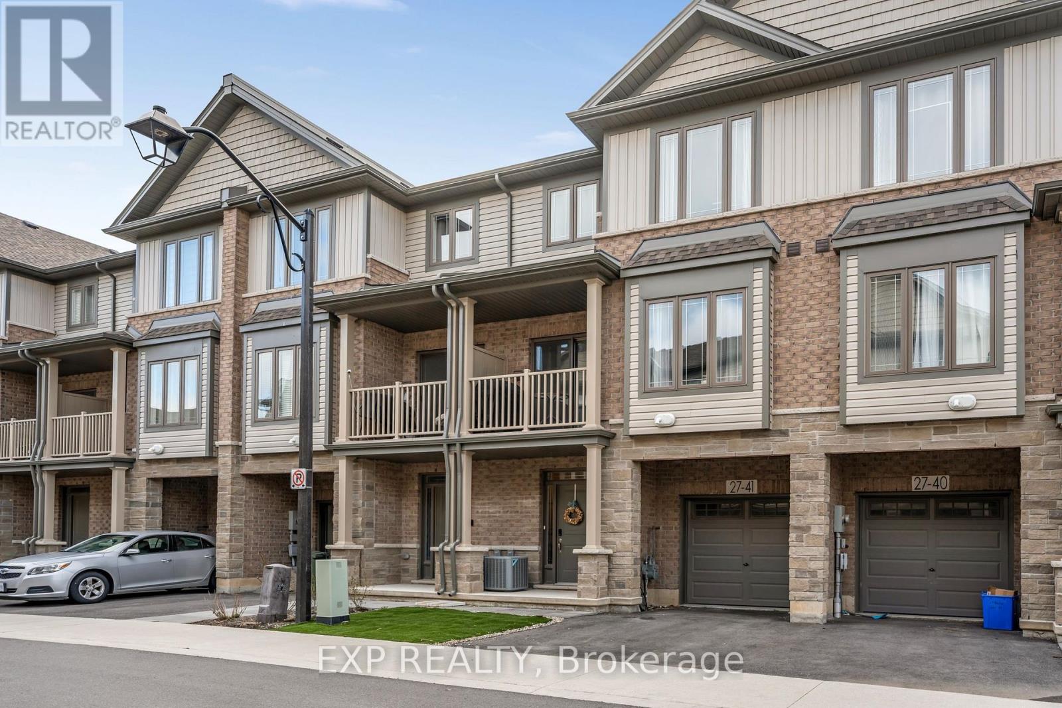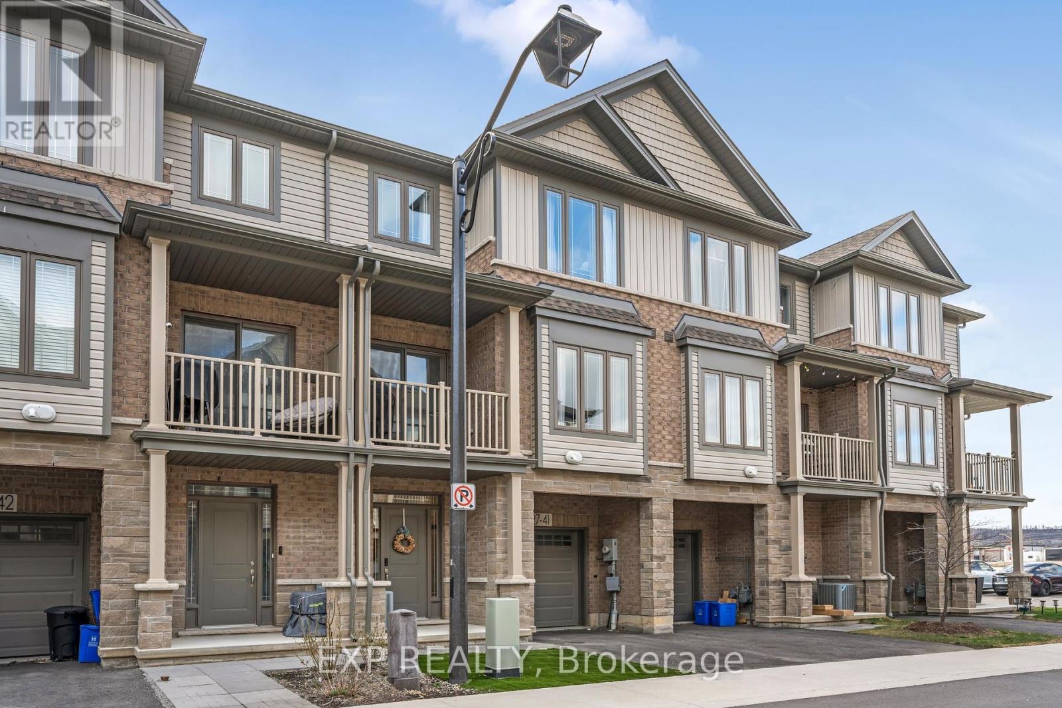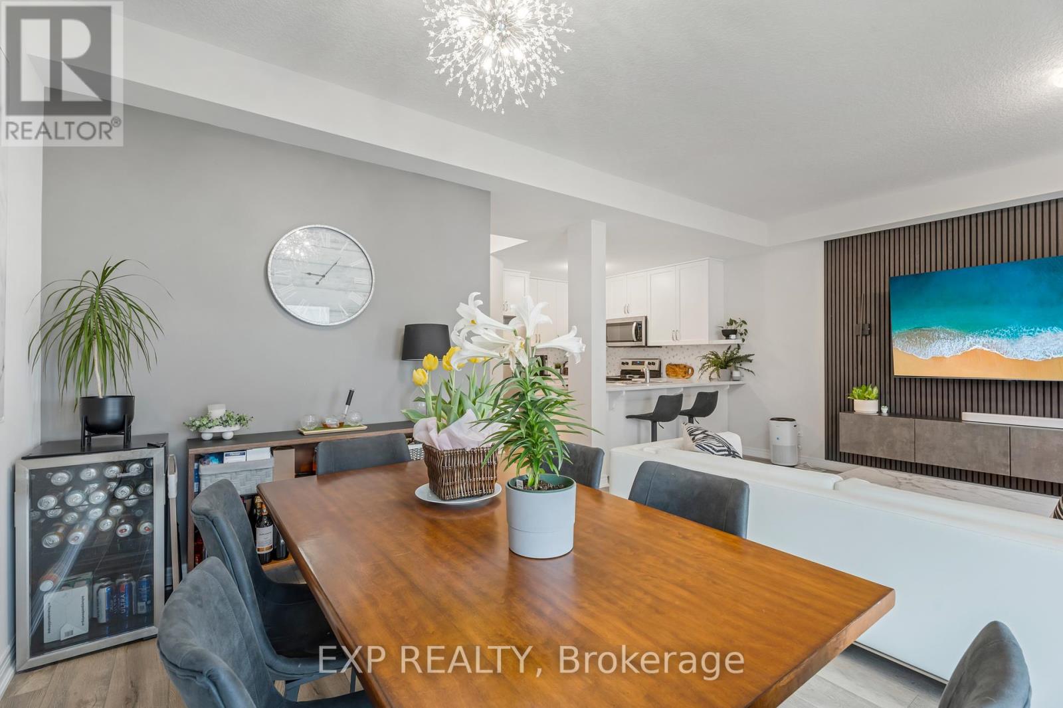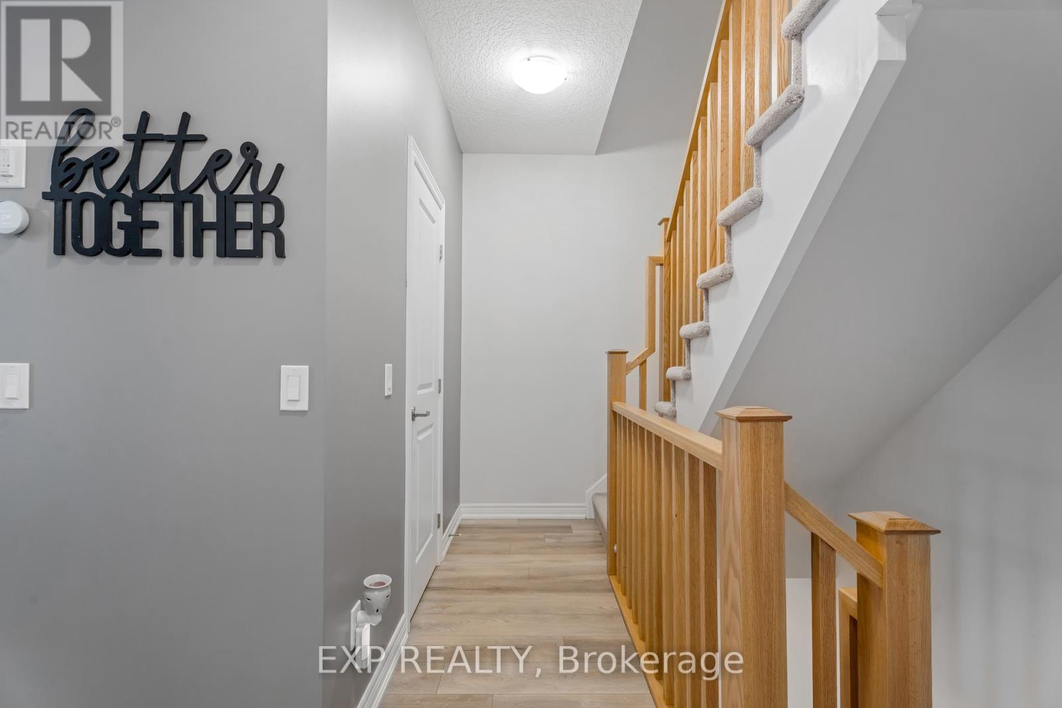41 - 27 Rachel Drive Hamilton (Stoney Creek), Ontario L8E 0K6
$639,000Maintenance, Parcel of Tied Land
$120.42 Monthly
Maintenance, Parcel of Tied Land
$120.42 MonthlyModern 3-Storey Freehold Townhome in Prime Stoney Creek Location. Welcome to 27 Rachel Drive, Unit 41a stylish, carpet-free townhome built in 2022, nestled in the sought-after Community Beach neighborhood of Stoney Creek. Offering 1,358 sq. ft. of thoughtfully designed living space, this 3-storey home features 2 bedrooms + loft, 1 +1 bathrooms, and modern finishes throughout perfect for todays lifestyle. Step into a bright, welcoming foyer with a versatile flex space ideal for a home office or cozy sitting nook. A private driveway, single-car garage, and maintenance-free turf front lawn provide ultimate convenience and curb appeal with no mowing required. On the second level, you'll find an open-concept layout with 9-ft ceilings, stylish laminate flooring, and large windows that flood the space with natural light. The designer kitchen includes upgraded stainless steel appliances, ample cabinetry, and a breakfast bar ideal for casual meals or entertaining. The spacious living and dining areas flow seamlessly to a private patio, the perfect place to enjoy your morning coffee or unwind at the end of the day. Upstairs, the primary bedroom features a generous walk-in closet, complemented by a well-sized second bedroom and a multi-functional loft great as a reading corner, home office, or lounge area. You'll also find a convenient bedroom-level laundry and a modern 4-piece bathroom on this floor. Just steps from Lake Ontario, and minutes from Costco, Starbucks, and Fifty Point Conservation Area home to a marina, beach, and scenic walking trails this location combines nature and convenience. With easy access to the QEW for travel to Niagara or Toronto, commuting is effortless. Don't miss the chance to own this beautifully upgraded home in one of Stoney Creeks most desirable neighborhoods! (id:55499)
Open House
This property has open houses!
2:00 pm
Ends at:4:00 pm
Property Details
| MLS® Number | X12100255 |
| Property Type | Single Family |
| Community Name | Stoney Creek |
| Amenities Near By | Schools, Public Transit, Place Of Worship, Park, Marina |
| Community Features | Community Centre |
| Equipment Type | Water Heater |
| Parking Space Total | 2 |
| Rental Equipment Type | Water Heater |
| Structure | Patio(s) |
Building
| Bathroom Total | 2 |
| Bedrooms Above Ground | 2 |
| Bedrooms Total | 2 |
| Age | 0 To 5 Years |
| Appliances | Water Heater, Water Meter, Dishwasher, Dryer, Microwave, Stove, Refrigerator |
| Construction Style Attachment | Attached |
| Cooling Type | Central Air Conditioning |
| Exterior Finish | Aluminum Siding, Brick |
| Foundation Type | Poured Concrete |
| Half Bath Total | 1 |
| Heating Fuel | Natural Gas |
| Heating Type | Forced Air |
| Stories Total | 3 |
| Size Interior | 1100 - 1500 Sqft |
| Type | Row / Townhouse |
| Utility Water | Municipal Water |
Parking
| Attached Garage | |
| Garage |
Land
| Acreage | No |
| Land Amenities | Schools, Public Transit, Place Of Worship, Park, Marina |
| Sewer | Sanitary Sewer |
| Size Depth | 41 Ft ,8 In |
| Size Frontage | 21 Ft ,2 In |
| Size Irregular | 21.2 X 41.7 Ft |
| Size Total Text | 21.2 X 41.7 Ft |
| Zoning Description | C3 |
Rooms
| Level | Type | Length | Width | Dimensions |
|---|---|---|---|---|
| Second Level | Kitchen | 2.43 m | 3.04 m | 2.43 m x 3.04 m |
| Second Level | Great Room | 3.05 m | 4.87 m | 3.05 m x 4.87 m |
| Second Level | Dining Room | 2.74 m | 3.05 m | 2.74 m x 3.05 m |
| Second Level | Bathroom | 0.914 m | 1.52 m | 0.914 m x 1.52 m |
| Third Level | Bedroom | 3.35 m | 4.26 m | 3.35 m x 4.26 m |
| Third Level | Bedroom 2 | 2.74 m | 3.35 m | 2.74 m x 3.35 m |
| Third Level | Loft | 2.43 m | 2.13 m | 2.43 m x 2.13 m |
| Third Level | Bathroom | 1.52 m | 2.13 m | 1.52 m x 2.13 m |
| Main Level | Foyer | 1.83 m | 4.57 m | 1.83 m x 4.57 m |
Utilities
| Cable | Available |
| Sewer | Installed |
https://www.realtor.ca/real-estate/28206814/41-27-rachel-drive-hamilton-stoney-creek-stoney-creek
Interested?
Contact us for more information

