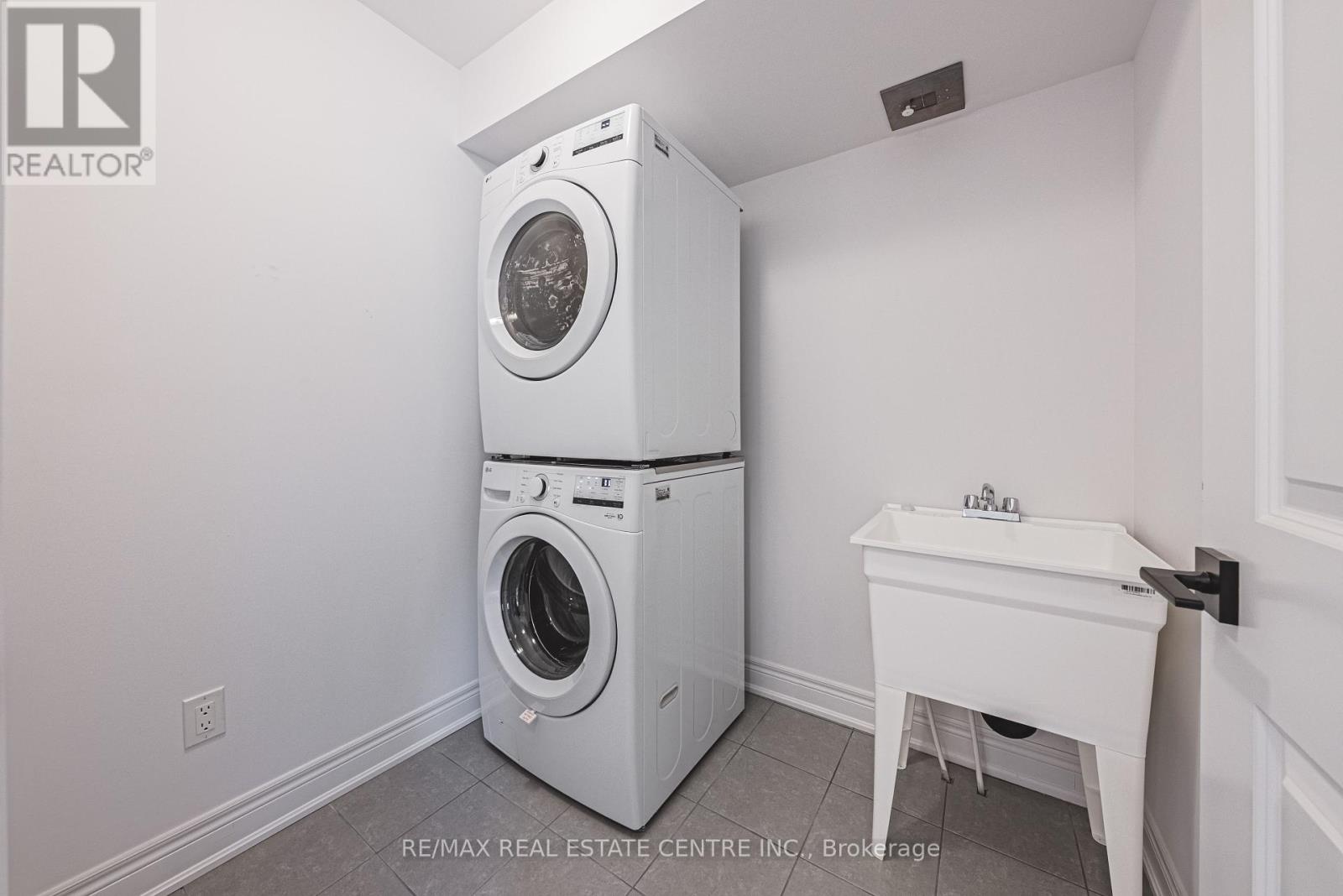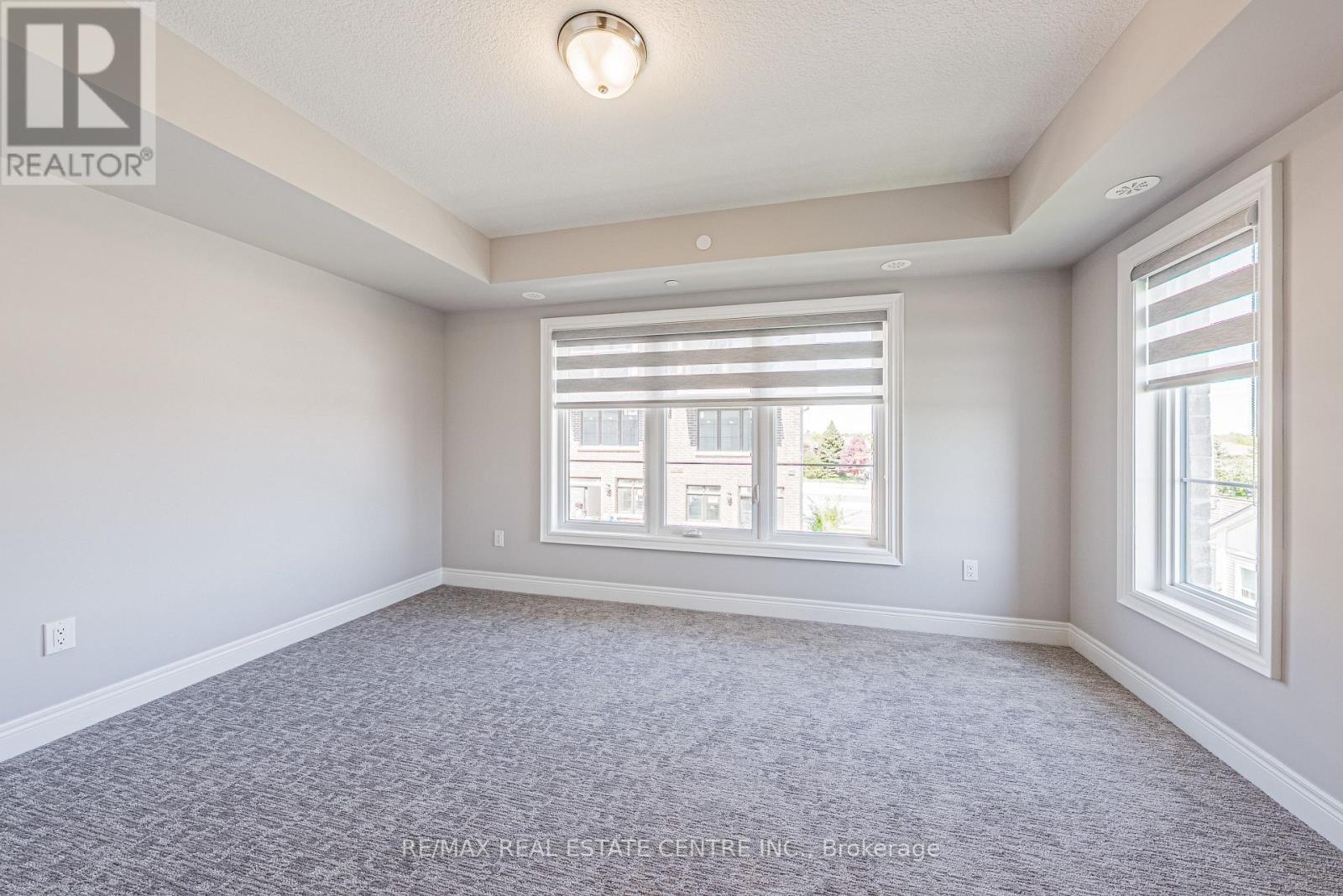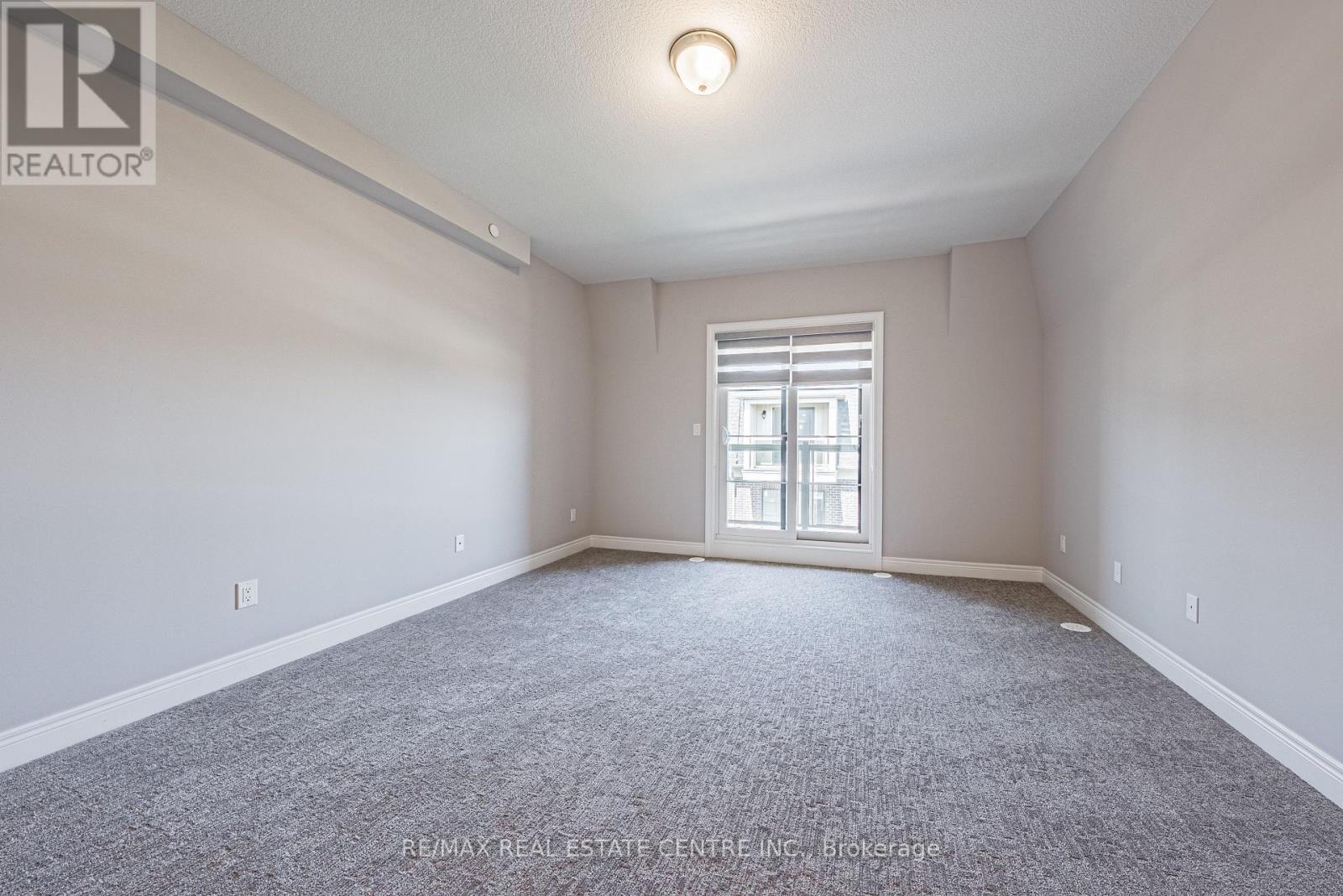41 - 260 Melody Cmn Oakville (Ro River Oaks), Ontario L6H 7H2
$3,800 Monthly
Parcel of Tied LandMaintenance, Parcel of Tied Land
$170 Monthly
Maintenance, Parcel of Tied Land
$170 MonthlyExecutive Brand New Sunfilled, Bright 3 bed 3 bath 2 car tandem garage corner townhouse in River Oaks. Main floor features powder room a huge closet and 2 car tandem garage. Beautiful Eat In Kitchen boasts under counter lights with Island & Stainless Steel appliance including Gas Stove and Walk out to Balcony. Balcony has line for Gas BBQ. The bright Living/Dining has Electric Fireplace and enough space to entertain. Rough in for TV to be mounted above the fireplace. The 2 spacious bedrooms boasts of ample sunlight and double door closets and share a 4 piece bathroom and the laundry own the same floor. The top floor is a Master retreat that has an own private balcony, 2 huge walk in closets, one small closet. The ensuite bathroom has 2 sinks, freestanding soaker tub, huge Shower with rain shower head. All stairs and hardwood. Garage has remote that can be operated remotely. (id:55499)
Property Details
| MLS® Number | W12154616 |
| Property Type | Single Family |
| Community Name | 1015 - RO River Oaks |
| Amenities Near By | Public Transit, Place Of Worship, Schools |
| Parking Space Total | 2 |
Building
| Bathroom Total | 3 |
| Bedrooms Above Ground | 3 |
| Bedrooms Total | 3 |
| Age | New Building |
| Amenities | Fireplace(s), Separate Heating Controls |
| Appliances | Garage Door Opener Remote(s), Central Vacuum, Water Heater - Tankless, Dishwasher, Dryer, Stove, Washer, Refrigerator |
| Construction Style Attachment | Attached |
| Cooling Type | Central Air Conditioning |
| Exterior Finish | Brick |
| Fireplace Present | Yes |
| Flooring Type | Hardwood, Carpeted |
| Foundation Type | Concrete |
| Half Bath Total | 1 |
| Heating Fuel | Natural Gas |
| Heating Type | Forced Air |
| Stories Total | 3 |
| Size Interior | 2000 - 2500 Sqft |
| Type | Row / Townhouse |
| Utility Water | Municipal Water |
Parking
| Garage | |
| Tandem |
Land
| Acreage | No |
| Land Amenities | Public Transit, Place Of Worship, Schools |
| Sewer | Sanitary Sewer |
Rooms
| Level | Type | Length | Width | Dimensions |
|---|---|---|---|---|
| Second Level | Bedroom 2 | 4.17 m | 3.23 m | 4.17 m x 3.23 m |
| Second Level | Bedroom 3 | 4.17 m | 3.53 m | 4.17 m x 3.53 m |
| Second Level | Laundry Room | 1.82 m | 1.68 m | 1.82 m x 1.68 m |
| Third Level | Primary Bedroom | 5.57 m | 4.17 m | 5.57 m x 4.17 m |
| Third Level | Bathroom | Measurements not available | ||
| Main Level | Living Room | 4.17 m | 3.35 m | 4.17 m x 3.35 m |
| Main Level | Dining Room | 4.57 m | 3.13 m | 4.57 m x 3.13 m |
| Main Level | Kitchen | 4.17 m | 4.23 m | 4.17 m x 4.23 m |
Interested?
Contact us for more information

















































