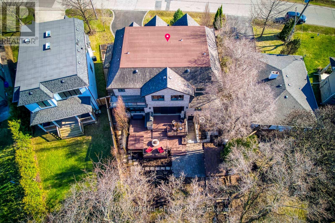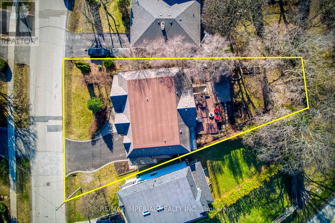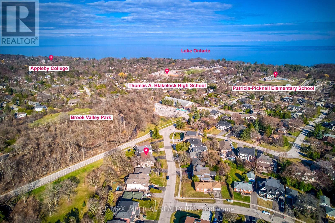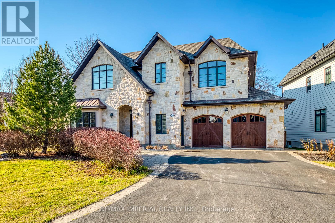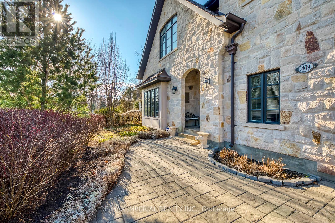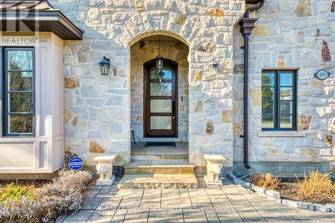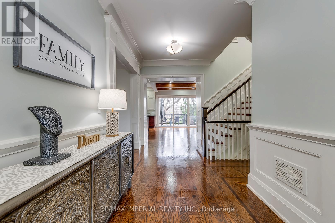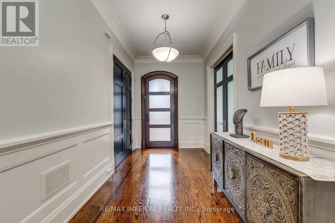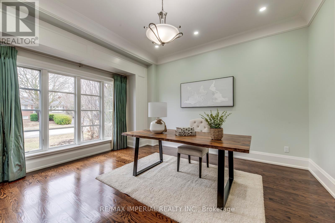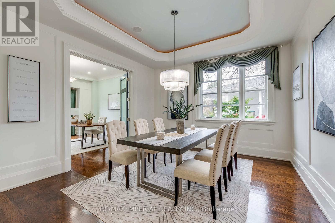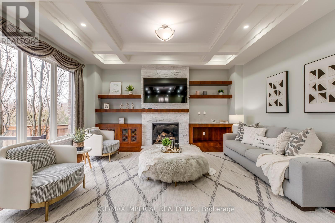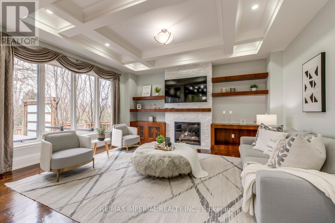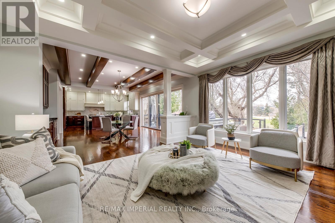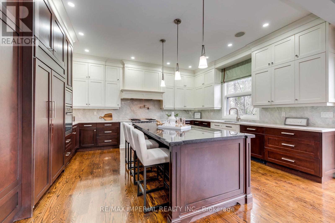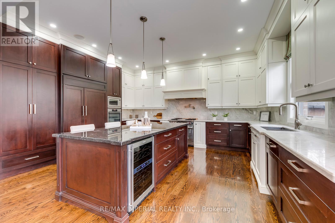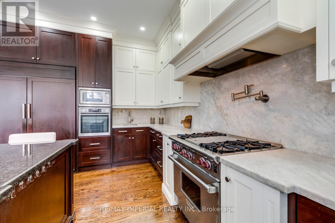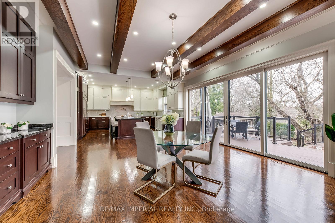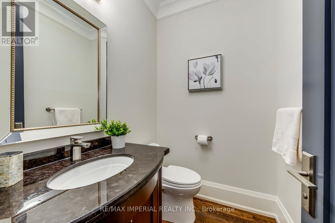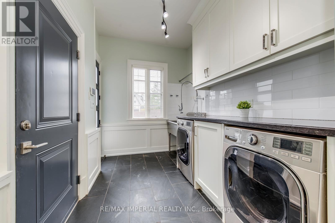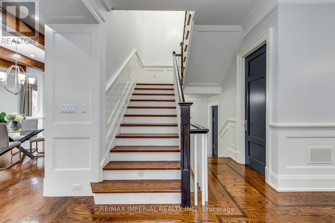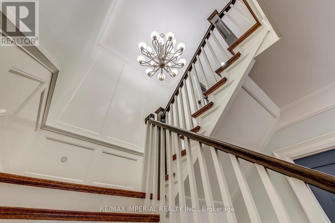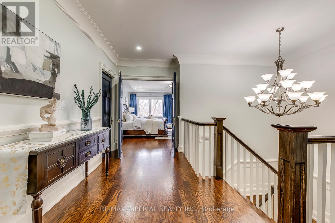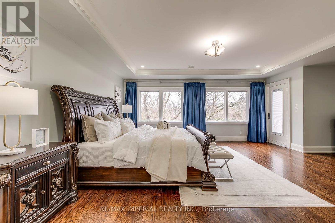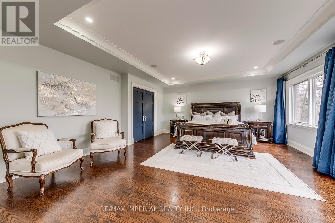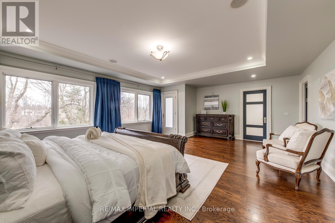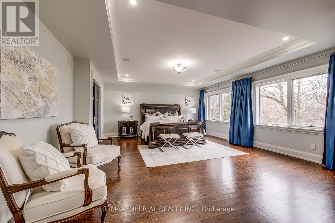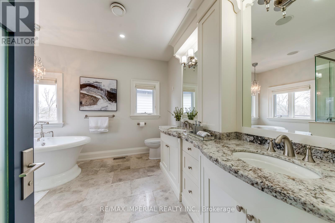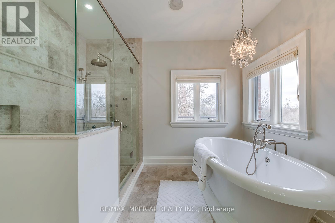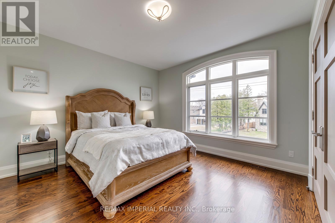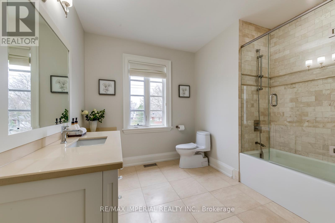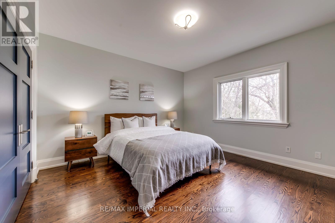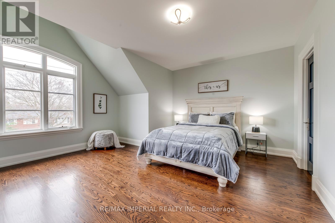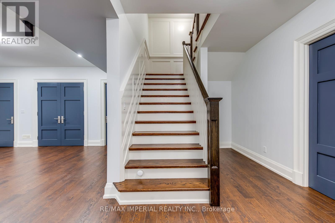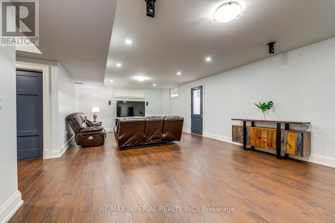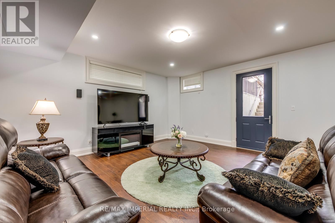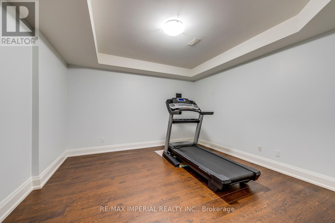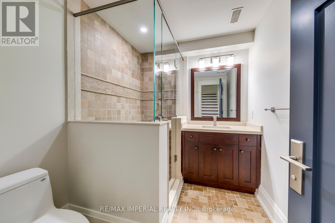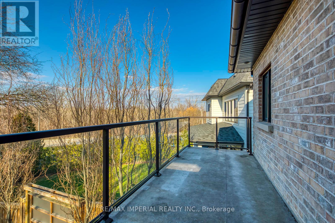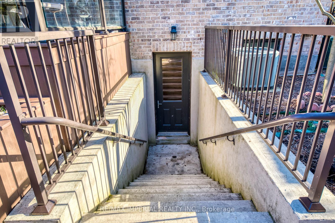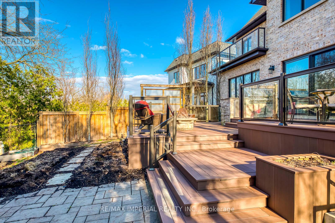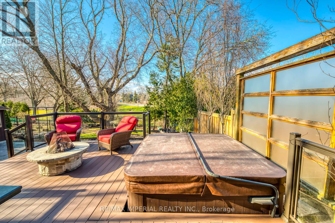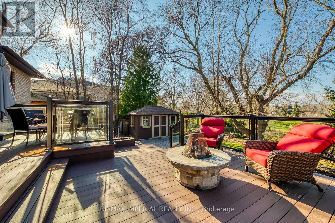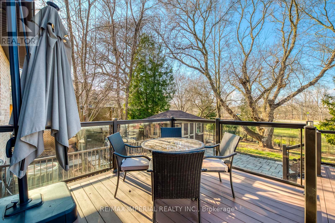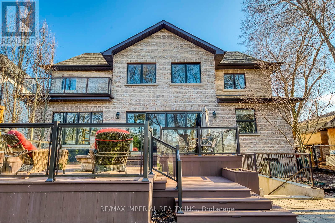6 Bedroom
6 Bathroom
3500 - 5000 sqft
Fireplace
Central Air Conditioning
Forced Air
$3,780,000
Luxury Living in a Muskoka-Like Setting Custom-Built Masterpiece in Oakville. Welcome to this exquisite custom-built detached home nestled in one of Oakville's most prestigious neighborhoods. Set on a pool-sized ravine lot (76.87 x 159.83 ft), this home offers the tranquility of a Muskoka-like backyard with the convenience of urban living. Boasting over 4,000 sqft above grade and nearly 5,900 sqft of total living space, including a finished walk-up basement, this property is a true showcase of craftsmanship and design. Property highlights include: Striking stone exterior that enhances the homes elegant curb appeal; Professionally landscaped front yard and composite deck in the backyard, perfect for outdoor entertaining; Outdoor kitchen with granite counters, fridge, BBQ(as-is), Hot Tub(as-is) and gas fire pit. Four spacious bedrooms on the second floor, each with its own en-suite, providing ultimate privacy and comfort; Master Retreat with a large balcony over-looking the picturesque backyard; 10' ceilings with wood beams and coffered detailing in the family room, blending natural warmth with architectural sophistication; A wealth of luxury upgrades and high-end finishes throughout (Please refer to the attached feature sheet); Just 3 minutes drive to the prestigious Appleby College, one of Canadas top private schools; 8 minites drive to Oakville Downtown; walking distance to lake of Ontario.This one-of-a-kind home delivers the perfect blend of luxury, nature, and convenience. A must-see for those seeking a refined lifestyle in a truly exceptional setting. (id:55499)
Property Details
|
MLS® Number
|
W12085337 |
|
Property Type
|
Single Family |
|
Community Name
|
1020 - WO West |
|
Amenities Near By
|
Park, Schools |
|
Features
|
Wooded Area, Ravine, Carpet Free |
|
Parking Space Total
|
7 |
|
Structure
|
Shed |
Building
|
Bathroom Total
|
6 |
|
Bedrooms Above Ground
|
4 |
|
Bedrooms Below Ground
|
2 |
|
Bedrooms Total
|
6 |
|
Age
|
0 To 5 Years |
|
Appliances
|
Oven - Built-in, Central Vacuum |
|
Basement Development
|
Finished |
|
Basement Features
|
Walk-up |
|
Basement Type
|
N/a (finished) |
|
Construction Style Attachment
|
Detached |
|
Cooling Type
|
Central Air Conditioning |
|
Exterior Finish
|
Brick, Stone |
|
Fireplace Present
|
Yes |
|
Flooring Type
|
Laminate, Hardwood |
|
Foundation Type
|
Concrete |
|
Half Bath Total
|
1 |
|
Heating Fuel
|
Natural Gas |
|
Heating Type
|
Forced Air |
|
Stories Total
|
2 |
|
Size Interior
|
3500 - 5000 Sqft |
|
Type
|
House |
|
Utility Water
|
Municipal Water |
Parking
Land
|
Acreage
|
No |
|
Fence Type
|
Fenced Yard |
|
Land Amenities
|
Park, Schools |
|
Sewer
|
Sanitary Sewer |
|
Size Depth
|
159 Ft ,9 In |
|
Size Frontage
|
78 Ft ,8 In |
|
Size Irregular
|
78.7 X 159.8 Ft ; Irregular |
|
Size Total Text
|
78.7 X 159.8 Ft ; Irregular |
Rooms
| Level |
Type |
Length |
Width |
Dimensions |
|
Second Level |
Primary Bedroom |
7.09 m |
5.44 m |
7.09 m x 5.44 m |
|
Second Level |
Bedroom 2 |
5.05 m |
4.95 m |
5.05 m x 4.95 m |
|
Second Level |
Bedroom 3 |
4.83 m |
4.14 m |
4.83 m x 4.14 m |
|
Second Level |
Bedroom 4 |
4.01 m |
3.89 m |
4.01 m x 3.89 m |
|
Lower Level |
Recreational, Games Room |
9.14 m |
5.26 m |
9.14 m x 5.26 m |
|
Lower Level |
Bedroom |
5 m |
3.96 m |
5 m x 3.96 m |
|
Lower Level |
Exercise Room |
4.22 m |
4.11 m |
4.22 m x 4.11 m |
|
Main Level |
Living Room |
4.62 m |
4.27 m |
4.62 m x 4.27 m |
|
Main Level |
Dining Room |
4.27 m |
3.96 m |
4.27 m x 3.96 m |
|
Main Level |
Kitchen |
5.36 m |
4.34 m |
5.36 m x 4.34 m |
|
Main Level |
Eating Area |
5.36 m |
3.18 m |
5.36 m x 3.18 m |
|
Main Level |
Great Room |
5.36 m |
4.55 m |
5.36 m x 4.55 m |
https://www.realtor.ca/real-estate/28173696/409-valley-drive-oakville-1020-wo-west-1020-wo-west


