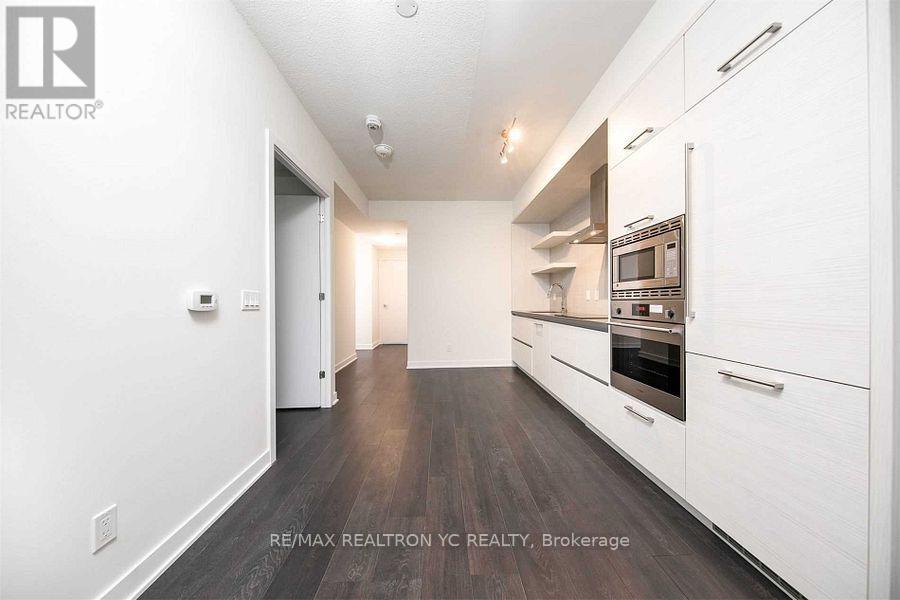3 Bedroom
2 Bathroom
900 - 999 sqft
Central Air Conditioning
Forced Air
$3,400 Monthly
Spacious & Modern 3-Bedroom Suite in the Heart of Yonge & Eglinton! Welcome to this beautifullymaintained open-concept three-bedroom suite, ideally located at Yonge and Eglinton. This brightand airy home features large windows facing both east and west, filling the space with naturallight throughout the day. The suite boasts modern finishes, a functional layout with distinctliving and dining areas, and soaring 9-foot ceilings that enhance the sense of openness. Allthree generously sized bedrooms include large windowsno interior bedroomsoffering bothcomfort and privacy. The primary bedroom features a walk-in closet and a private ensuite bath.Residents enjoy access to an impressive range of amenities, including a rooftop terrace, indoorpool, fully equipped gym, and more. Conveniently located just steps from the TTC and theupcoming Eglinton LRT, as well as major grocery stores like Farm Boy and Metro. Move-inreadythis is a must-see! **Unit includes ONE PARKING (id:55499)
Property Details
|
MLS® Number
|
C12095555 |
|
Property Type
|
Single Family |
|
Neigbourhood
|
Don Valley West |
|
Community Name
|
Mount Pleasant West |
|
Community Features
|
Pet Restrictions |
|
Features
|
Balcony |
|
Parking Space Total
|
1 |
Building
|
Bathroom Total
|
2 |
|
Bedrooms Above Ground
|
3 |
|
Bedrooms Total
|
3 |
|
Appliances
|
Dishwasher, Dryer, Microwave, Stove, Washer, Window Coverings, Refrigerator |
|
Cooling Type
|
Central Air Conditioning |
|
Exterior Finish
|
Concrete |
|
Flooring Type
|
Laminate |
|
Heating Fuel
|
Natural Gas |
|
Heating Type
|
Forced Air |
|
Size Interior
|
900 - 999 Sqft |
|
Type
|
Apartment |
Parking
Land
Rooms
| Level |
Type |
Length |
Width |
Dimensions |
|
Main Level |
Living Room |
2.87 m |
5.92 m |
2.87 m x 5.92 m |
|
Main Level |
Dining Room |
2.87 m |
5.92 m |
2.87 m x 5.92 m |
|
Main Level |
Kitchen |
2.87 m |
5.92 m |
2.87 m x 5.92 m |
|
Main Level |
Primary Bedroom |
2.97 m |
3.28 m |
2.97 m x 3.28 m |
|
Main Level |
Bedroom 2 |
2.41 m |
3 m |
2.41 m x 3 m |
|
Main Level |
Bedroom 3 |
2.4 m |
2.74 m |
2.4 m x 2.74 m |
https://www.realtor.ca/real-estate/28195795/409-2221-yonge-street-toronto-mount-pleasant-west-mount-pleasant-west




























