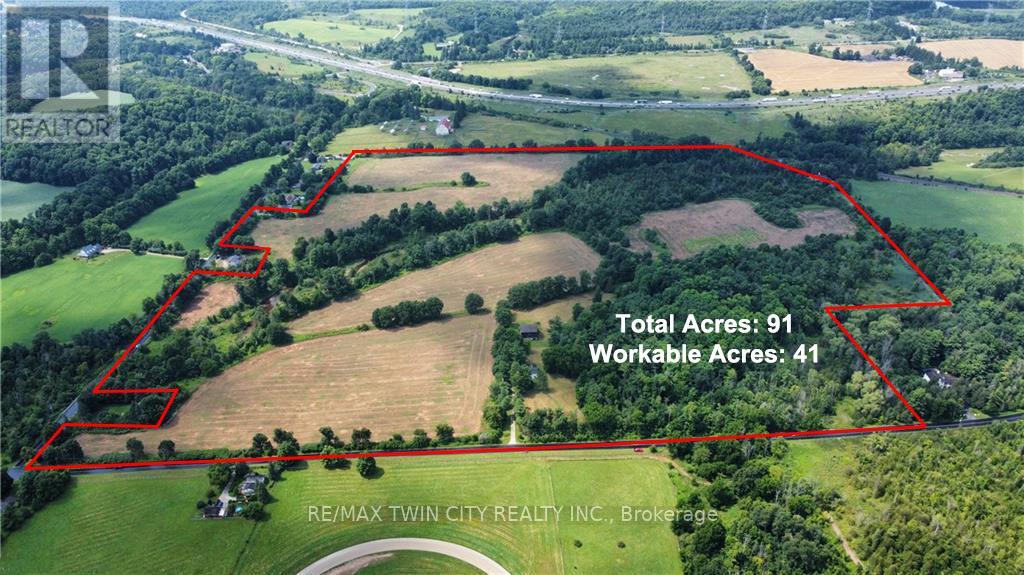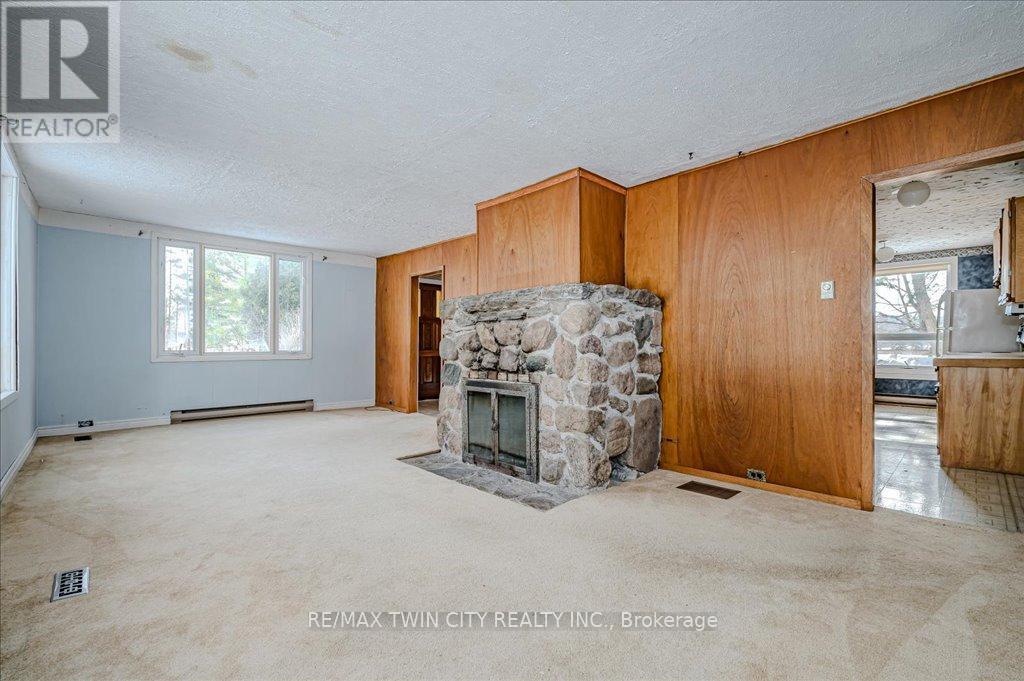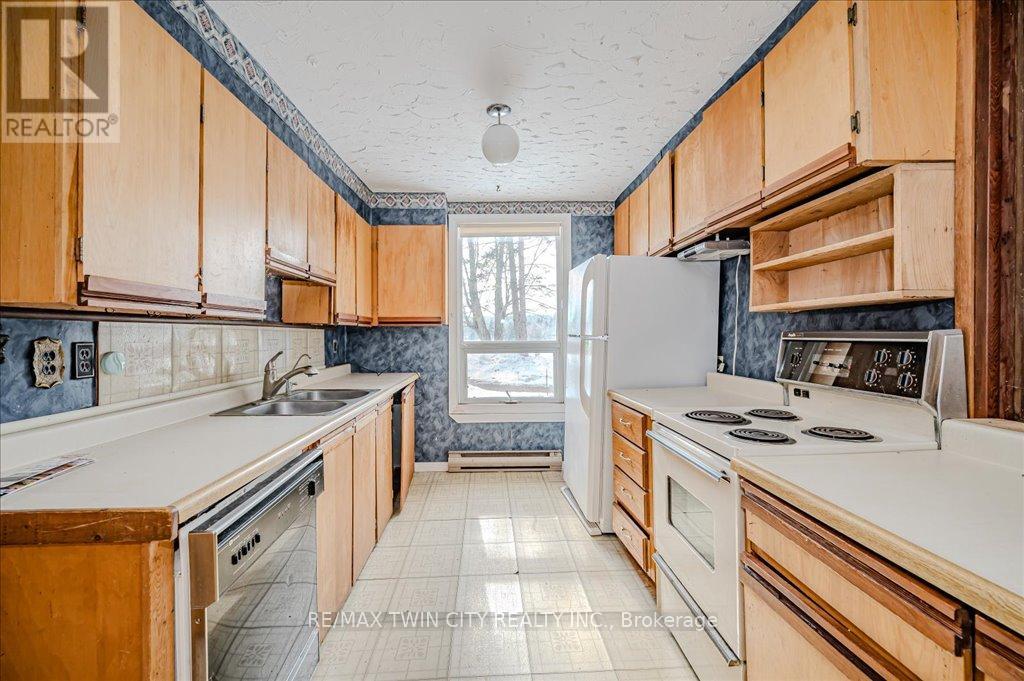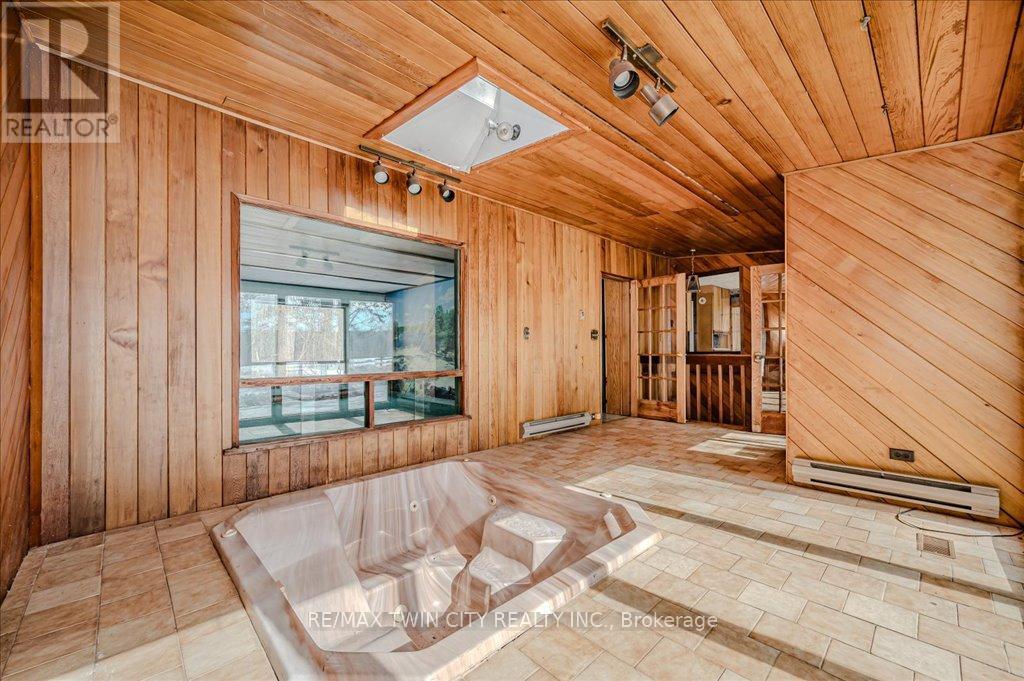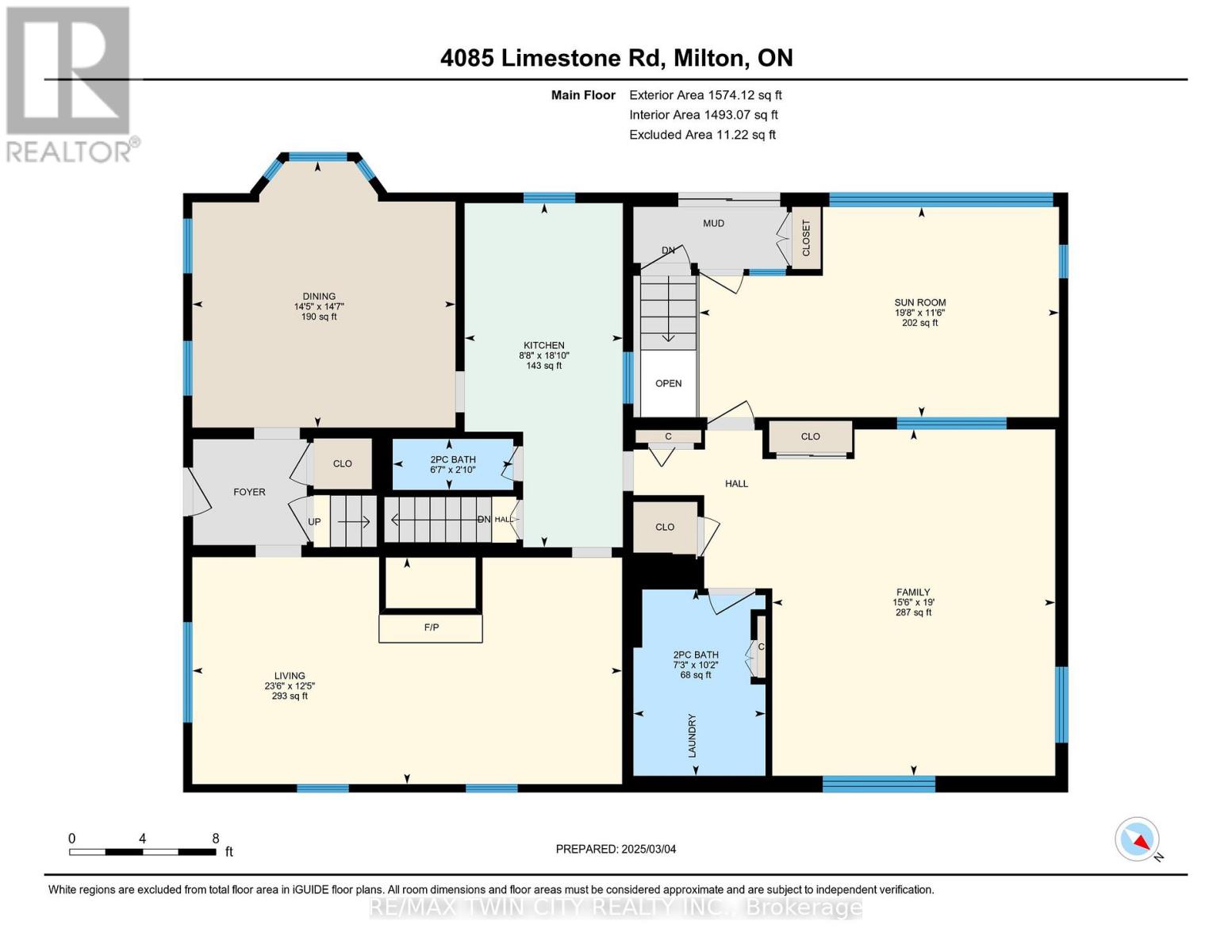4 Bedroom
3 Bathroom
2500 - 3000 sqft
Fireplace
Baseboard Heaters
Acreage
$3,750,000
A RARE 91-ACRE OPPORTUNITY IN CAMPBELLVILLE! Escape the ordinary and step into a property brimming with potential. This expansive parcel offers a dynamic mix of open fields, mature woodlands, a small river, and rolling terrainideal for those seeking space, privacy, and opportunity. Whether you envision a hobby farm, an equestrian retreat, an agricultural investment (with 41 workable acres of Class 1 Prime Farm Land for cash crops), or a sprawling country estate, this land is ready to bring your vision to life. The existing two-storey home offers a foundation for your dream residence, while the classic barn and additional outbuildings add character and utility. Tucked away for ultimate privacy yet minutes from HWY 401, Milton, Burlington, and all essential amenities, this property strikes the perfect balance between seclusion and accessibility. Enjoy breathtaking views, direct access to nature, and proximity to conservation areas, and trails. Opportunities like this dont come oftensecure your slice of countryside paradise today! (id:55499)
Property Details
|
MLS® Number
|
W11999895 |
|
Property Type
|
Agriculture |
|
Community Name
|
Rural Milton West |
|
Farm Type
|
Farm |
|
Features
|
Lane |
|
Parking Space Total
|
10 |
|
Structure
|
Barn, Shed, Outbuilding |
Building
|
Bathroom Total
|
3 |
|
Bedrooms Above Ground
|
4 |
|
Bedrooms Total
|
4 |
|
Age
|
100+ Years |
|
Amenities
|
Fireplace(s) |
|
Basement Development
|
Unfinished |
|
Basement Features
|
Walk-up |
|
Basement Type
|
N/a (unfinished) |
|
Exterior Finish
|
Wood, Vinyl Siding |
|
Fireplace Present
|
Yes |
|
Fireplace Total
|
1 |
|
Foundation Type
|
Unknown |
|
Half Bath Total
|
1 |
|
Heating Fuel
|
Electric |
|
Heating Type
|
Baseboard Heaters |
|
Stories Total
|
2 |
|
Size Interior
|
2500 - 3000 Sqft |
|
Utility Water
|
Dug Well |
Parking
Land
|
Acreage
|
Yes |
|
Sewer
|
Septic System |
|
Size Depth
|
2006 Ft ,4 In |
|
Size Frontage
|
1854 Ft ,1 In |
|
Size Irregular
|
1854.1 X 2006.4 Ft |
|
Size Total Text
|
1854.1 X 2006.4 Ft|50 - 100 Acres |
|
Zoning Description
|
A |
Rooms
| Level |
Type |
Length |
Width |
Dimensions |
|
Second Level |
Primary Bedroom |
3.81 m |
3.66 m |
3.81 m x 3.66 m |
|
Second Level |
Bedroom |
3.81 m |
2.72 m |
3.81 m x 2.72 m |
|
Second Level |
Bedroom |
3.81 m |
2.72 m |
3.81 m x 2.72 m |
|
Second Level |
Bedroom |
3.81 m |
2.72 m |
3.81 m x 2.72 m |
|
Main Level |
Foyer |
1.83 m |
1.93 m |
1.83 m x 1.93 m |
|
Main Level |
Kitchen |
2.72 m |
5.79 m |
2.72 m x 5.79 m |
|
Main Level |
Living Room |
3.81 m |
7.14 m |
3.81 m x 7.14 m |
|
Main Level |
Dining Room |
4.39 m |
4.39 m |
4.39 m x 4.39 m |
|
Main Level |
Family Room |
5.79 m |
4.72 m |
5.79 m x 4.72 m |
|
Main Level |
Sunroom |
3.61 m |
3.66 m |
3.61 m x 3.66 m |
https://www.realtor.ca/real-estate/27979021/4085-limestone-road-milton-rural-milton-west

