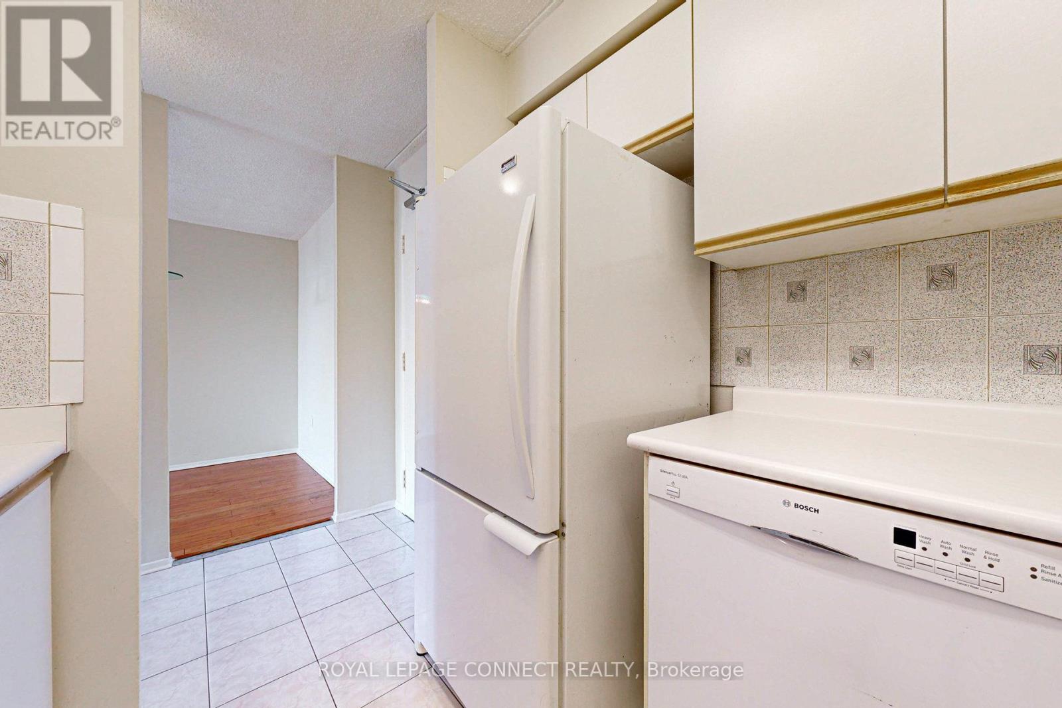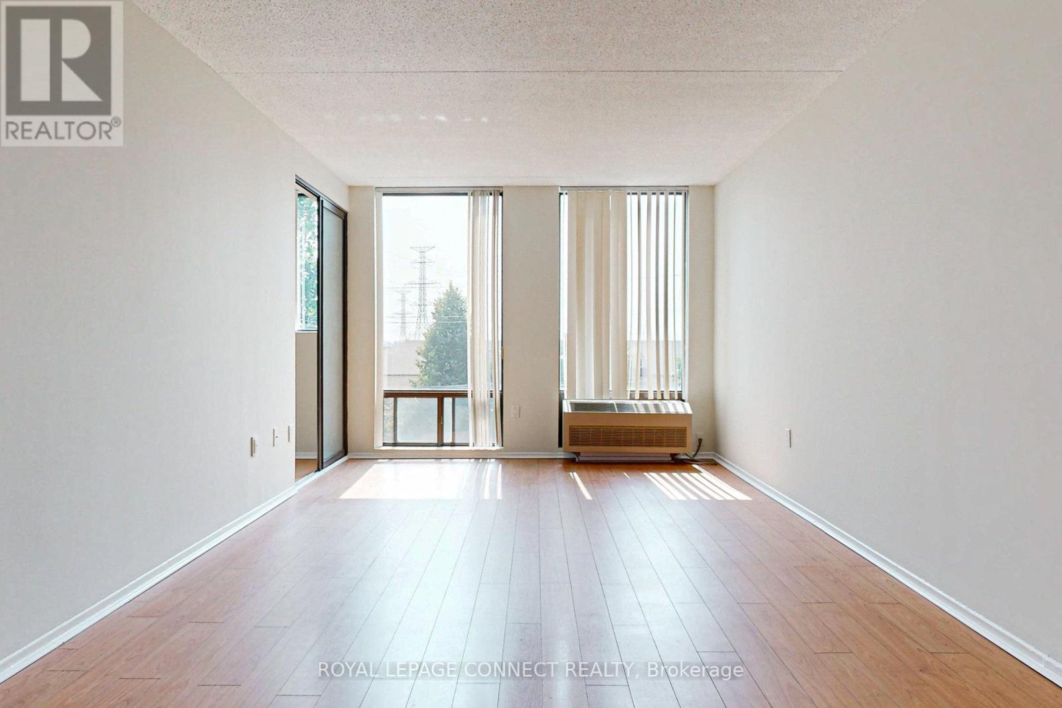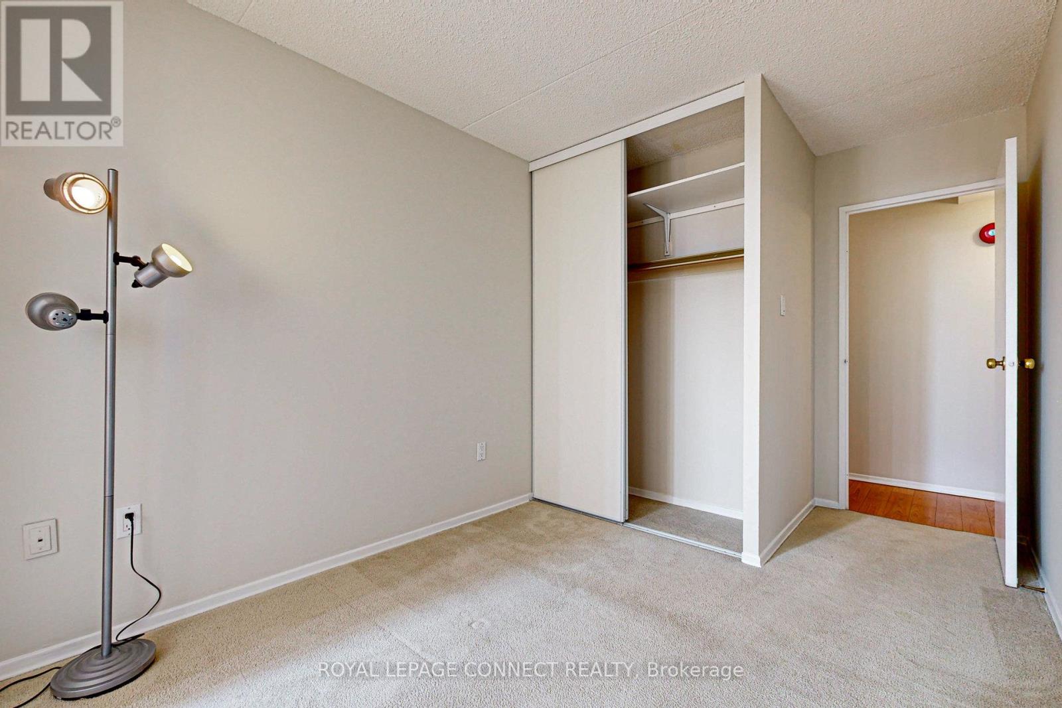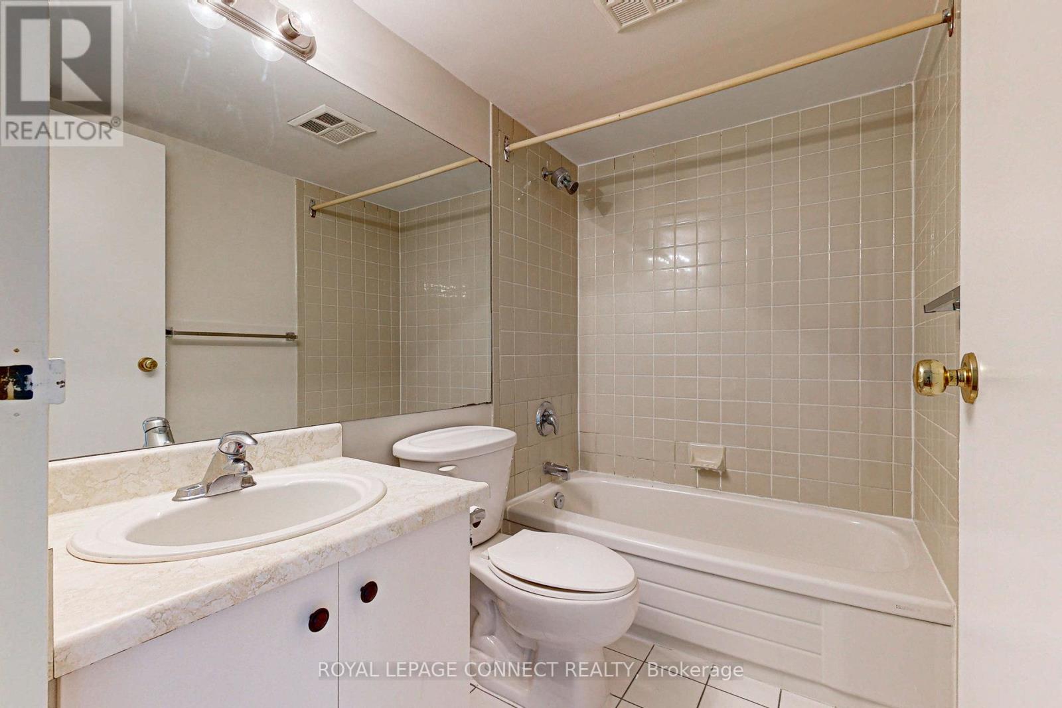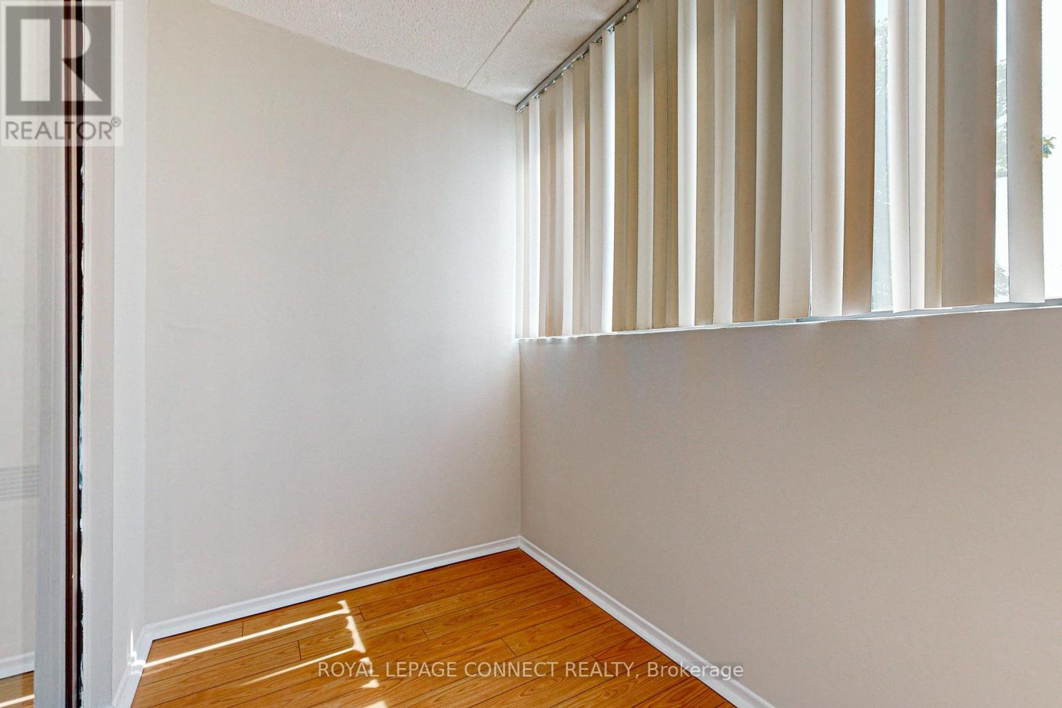408 - 1540 Pickering Parkway Pickering (Town Centre), Ontario L1V 3V9
$560,000Maintenance, Water, Cable TV, Common Area Maintenance, Insurance, Parking
$552 Monthly
Maintenance, Water, Cable TV, Common Area Maintenance, Insurance, Parking
$552 MonthlyVillage at the Pines Condo: close to 1200 sq ft! Large and bright 3 bedroom condo plus a den/office. Professionally painted in neutral tones for your comfort. Features include large principal bedroom with a spacious walk in closet and private 4 pc ensuite bath, 2 Full Baths, separate laundry room within the suite, a generous family room with lots of light and well sized bedrooms. Own today!! **** EXTRAS **** Well maintained building in an A+ location: walk to the library, rec centre, village square for events, and the mall for your enjoyment. Accessible with close proximity to the GO and 401. Rare, large suite to make yours today! 1 parking (id:55499)
Property Details
| MLS® Number | E9283098 |
| Property Type | Single Family |
| Community Name | Town Centre |
| Community Features | Pet Restrictions |
| Parking Space Total | 1 |
Building
| Bathroom Total | 2 |
| Bedrooms Above Ground | 3 |
| Bedrooms Total | 3 |
| Amenities | Visitor Parking |
| Appliances | Dishwasher, Dryer, Refrigerator, Stove, Washer |
| Cooling Type | Wall Unit |
| Exterior Finish | Brick |
| Fire Protection | Security System |
| Flooring Type | Laminate, Carpeted |
| Heating Fuel | Electric |
| Heating Type | Heat Pump |
| Type | Apartment |
Land
| Acreage | No |
Rooms
| Level | Type | Length | Width | Dimensions |
|---|---|---|---|---|
| Main Level | Kitchen | 2.22 m | 2.28 m | 2.22 m x 2.28 m |
| Main Level | Living Room | 5.51 m | 3.07 m | 5.51 m x 3.07 m |
| Main Level | Dining Room | 2.16 m | 2.28 m | 2.16 m x 2.28 m |
| Main Level | Primary Bedroom | 4.57 m | 3.2 m | 4.57 m x 3.2 m |
| Main Level | Bedroom 2 | 3.41 m | 2.47 m | 3.41 m x 2.47 m |
| Main Level | Bedroom 3 | 2.95 m | 2.62 m | 2.95 m x 2.62 m |
| Main Level | Den | 2.48 m | 1.67 m | 2.48 m x 1.67 m |
Interested?
Contact us for more information














