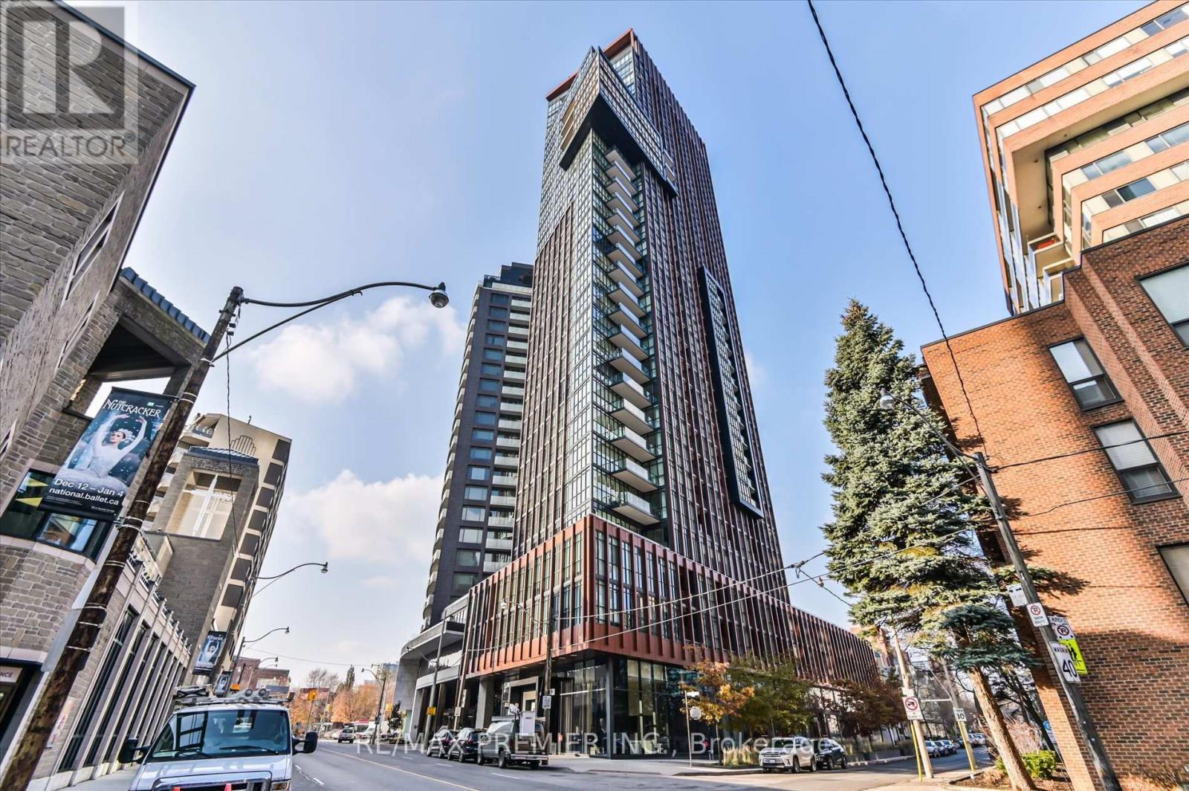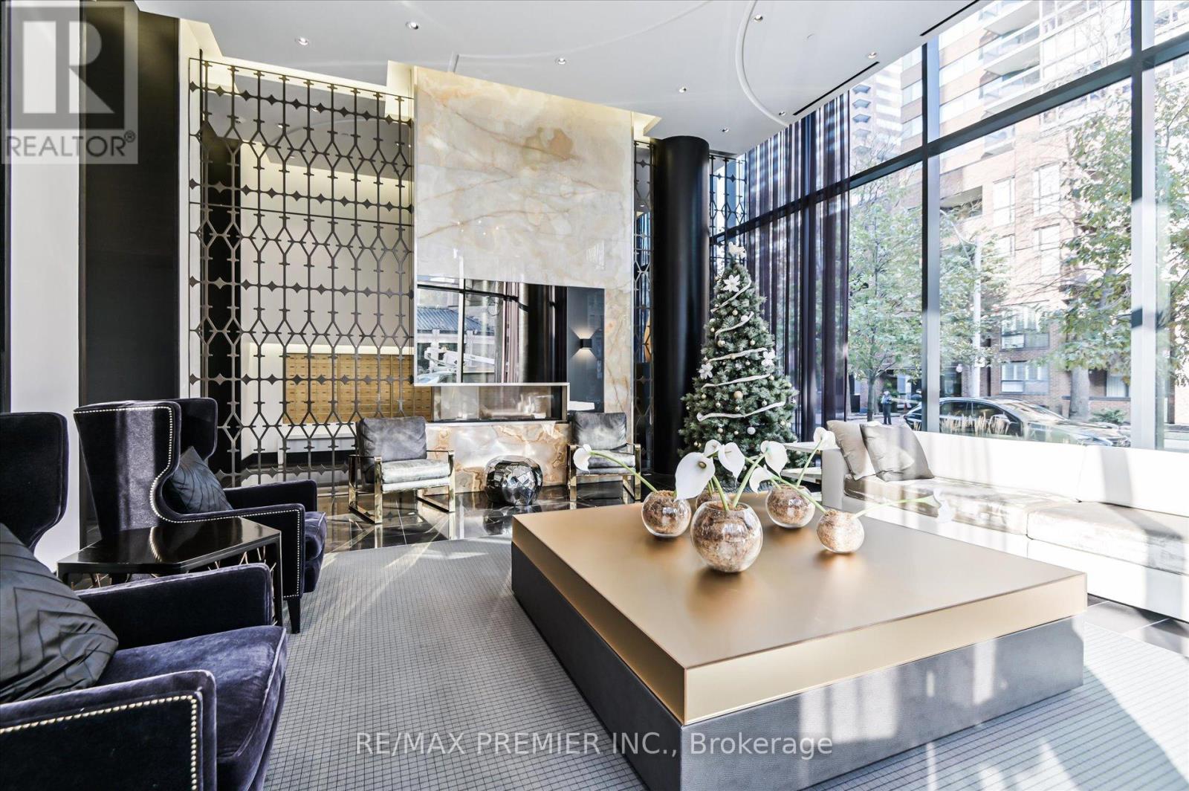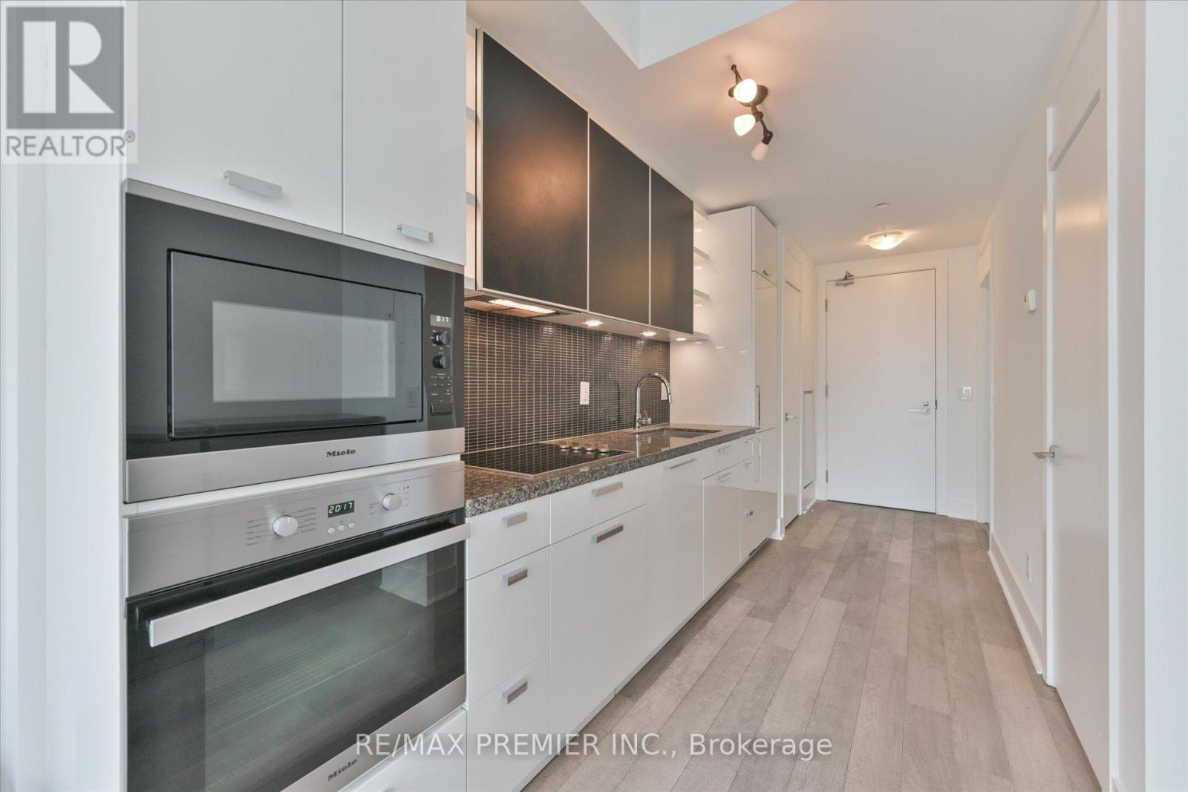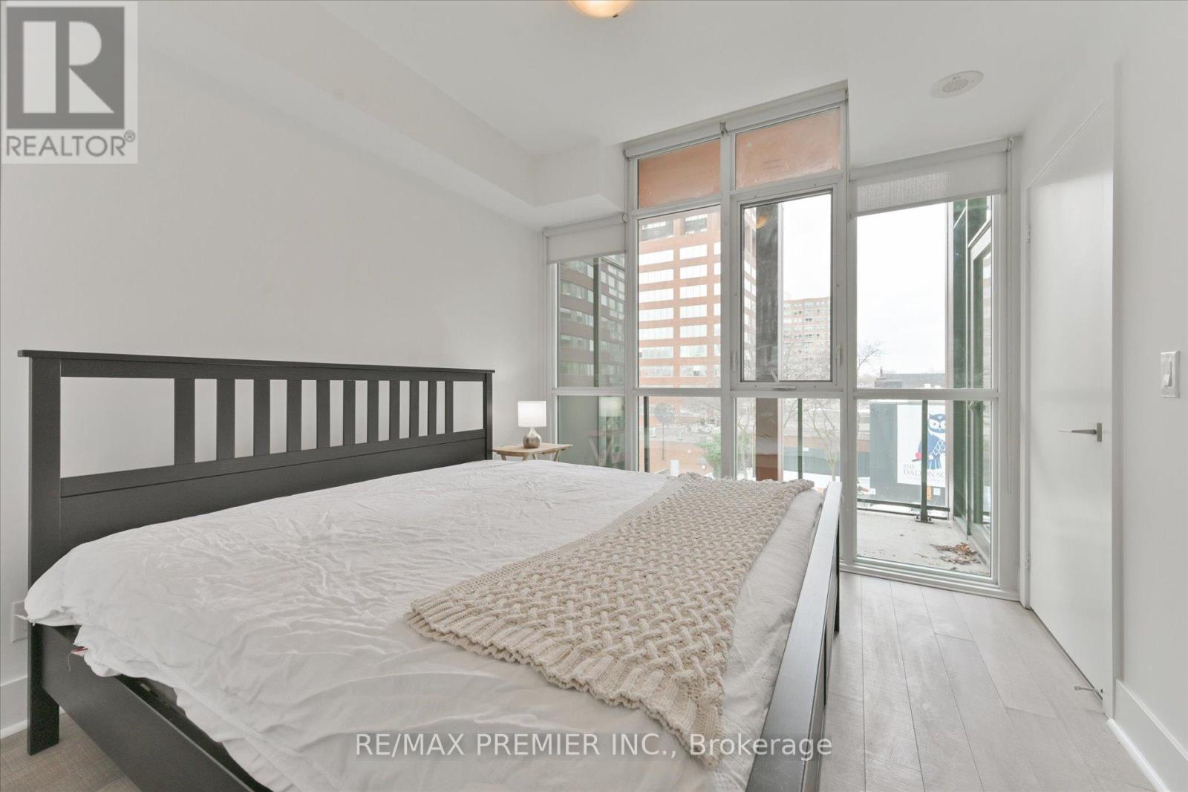1 Bedroom
1 Bathroom
500 - 599 sqft
Central Air Conditioning
Forced Air
$2,300 Monthly
Welcome to Yorkville - Where Luxury Meets Lifestyle. Step into contemporary elegance with this stunning 1-bedroom condo, perfectly positioned in the heart of Toronto's most prestigious neighborhood. Designed for both style and function, this unit boasts an open-concept layout, top-tier built-in appliances, and exquisite natural quartz countertops. Floor-to-ceiling windows flood the space with sunlight, offering breathtaking southeast-facing views. Enjoy world-class amenities, including a rooftop oasis with a pool, a state-of-the-art fitness center, a party room, an outdoor BBQ area, visitor parking, and 24/7 concierge service. Just steps from Rosedale, Yonge, and Bloor subway stations, as well as Toronto's finest shops, restaurants, and entertainment. Experience the pinnacle of urban sophistication - this is more than a home; it's a lifestyle. (id:55499)
Property Details
|
MLS® Number
|
C11993915 |
|
Property Type
|
Single Family |
|
Community Name
|
Annex |
|
Amenities Near By
|
Public Transit |
|
Community Features
|
Pet Restrictions |
|
Features
|
Balcony, Carpet Free |
Building
|
Bathroom Total
|
1 |
|
Bedrooms Above Ground
|
1 |
|
Bedrooms Total
|
1 |
|
Amenities
|
Exercise Centre, Visitor Parking, Security/concierge |
|
Appliances
|
Oven - Built-in, Dishwasher, Dryer, Microwave, Stove, Washer, Refrigerator |
|
Cooling Type
|
Central Air Conditioning |
|
Exterior Finish
|
Brick |
|
Flooring Type
|
Laminate |
|
Heating Fuel
|
Natural Gas |
|
Heating Type
|
Forced Air |
|
Size Interior
|
500 - 599 Sqft |
|
Type
|
Apartment |
Parking
Land
|
Acreage
|
No |
|
Land Amenities
|
Public Transit |
Rooms
| Level |
Type |
Length |
Width |
Dimensions |
|
Main Level |
Kitchen |
3.66 m |
1.9 m |
3.66 m x 1.9 m |
|
Main Level |
Living Room |
2.92 m |
3.15 m |
2.92 m x 3.15 m |
|
Main Level |
Primary Bedroom |
3.03 m |
3.05 m |
3.03 m x 3.05 m |
|
Main Level |
Foyer |
1.52 m |
1.22 m |
1.52 m x 1.22 m |
|
Main Level |
Bathroom |
1.55 m |
1.25 m |
1.55 m x 1.25 m |
https://www.realtor.ca/real-estate/27965722/407-32-davenport-road-toronto-annex-annex



















