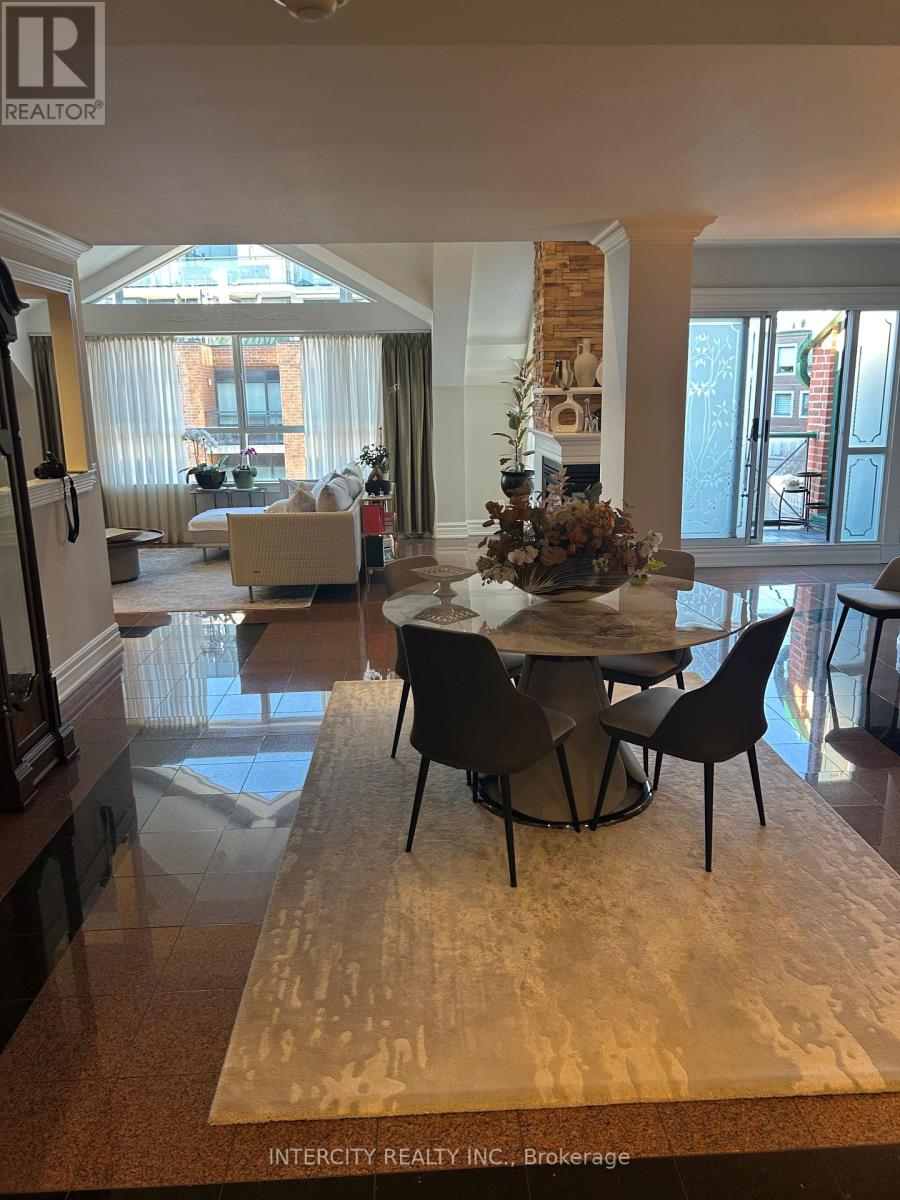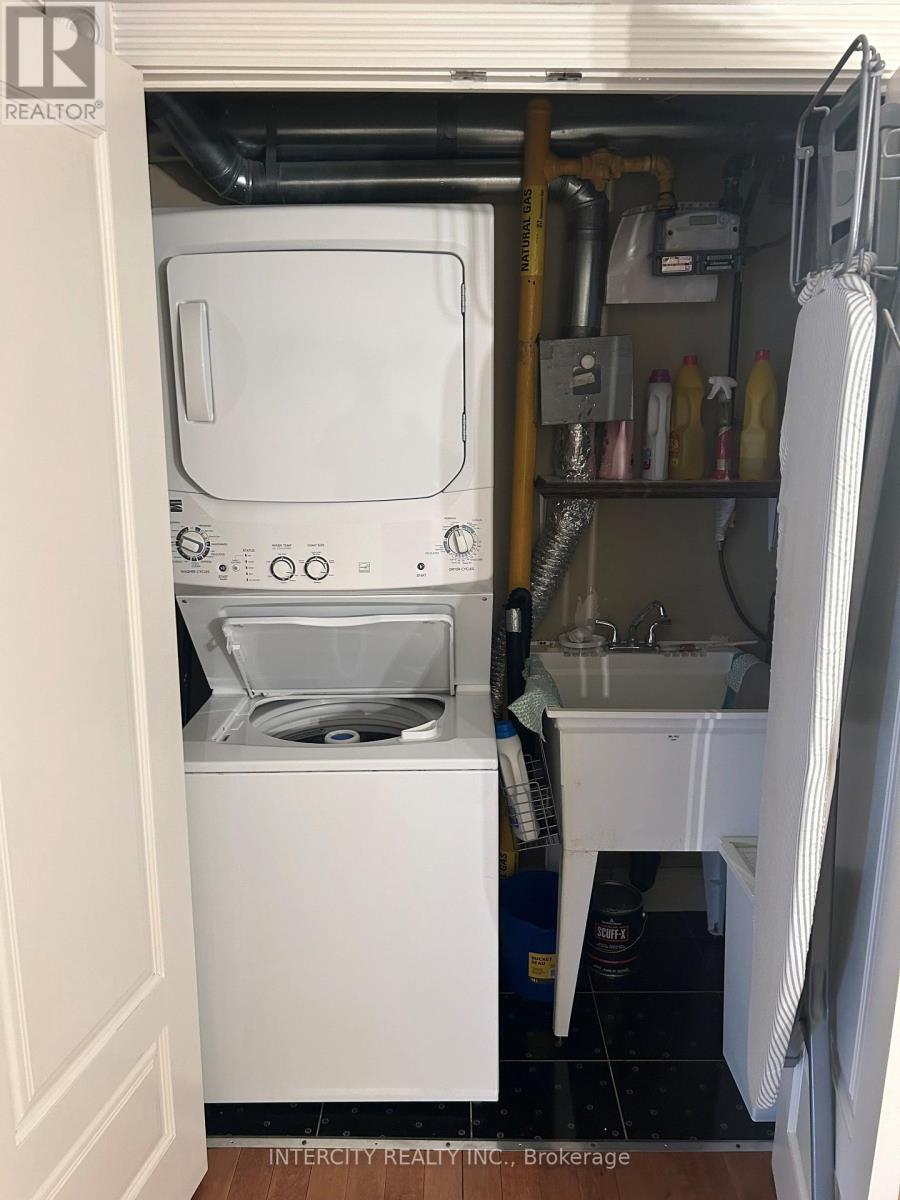3 Bedroom
2 Bathroom
1600 - 1799 sqft
Fireplace
Central Air Conditioning
Forced Air
$3,600 Monthly
Welcome to the Terraces in Downtown Woodbridge. This building on Woodbridge Ave. has recently received a facelift including new paving, interlocking stone and concrete sidewalks. The property abuts a paved and scenic walkway stretching across the Humber River. The unit is beautiful, bright and stately spanning over 1,600 Sq. Ft. boasting Granite floors throughout and has two large Bedrooms, 2 Washrooms including a powder room equipped with full shower. The Home has a modern Kitchen with Stainless Steel Appliances with a Gas 6 Top Stove. Living Room Features 14ft Vaulted Ceilings and a 3-way fireplace with an entrance to the balcony/terrace overlooking Woodbridge Ave. the home also comes with a large Den/Office off the Primary Bedroom featuring his/hers closets. Finally, the unit come with one parking spot. (id:55499)
Property Details
|
MLS® Number
|
N12076267 |
|
Property Type
|
Single Family |
|
Community Name
|
West Woodbridge |
|
Amenities Near By
|
Public Transit, Place Of Worship, Schools |
|
Community Features
|
Pet Restrictions |
|
Parking Space Total
|
1 |
Building
|
Bathroom Total
|
2 |
|
Bedrooms Above Ground
|
2 |
|
Bedrooms Below Ground
|
1 |
|
Bedrooms Total
|
3 |
|
Age
|
16 To 30 Years |
|
Amenities
|
Exercise Centre, Party Room, Visitor Parking |
|
Cooling Type
|
Central Air Conditioning |
|
Exterior Finish
|
Brick, Stone |
|
Fire Protection
|
Security System |
|
Fireplace Present
|
Yes |
|
Flooring Type
|
Hardwood |
|
Heating Fuel
|
Natural Gas |
|
Heating Type
|
Forced Air |
|
Size Interior
|
1600 - 1799 Sqft |
|
Type
|
Apartment |
Parking
Land
|
Acreage
|
No |
|
Land Amenities
|
Public Transit, Place Of Worship, Schools |
Rooms
| Level |
Type |
Length |
Width |
Dimensions |
|
Main Level |
Foyer |
3.94 m |
2.85 m |
3.94 m x 2.85 m |
|
Main Level |
Dining Room |
4.75 m |
4.36 m |
4.75 m x 4.36 m |
|
Main Level |
Living Room |
7.3 m |
4.29 m |
7.3 m x 4.29 m |
|
Main Level |
Kitchen |
3.66 m |
2.99 m |
3.66 m x 2.99 m |
|
Main Level |
Bedroom 2 |
3.46 m |
3.14 m |
3.46 m x 3.14 m |
|
Main Level |
Den |
4.29 m |
3.44 m |
4.29 m x 3.44 m |
|
Main Level |
Primary Bedroom |
5.29 m |
4.6 m |
5.29 m x 4.6 m |
https://www.realtor.ca/real-estate/28152971/407-121-woodbridge-avenue-vaughan-west-woodbridge-west-woodbridge














