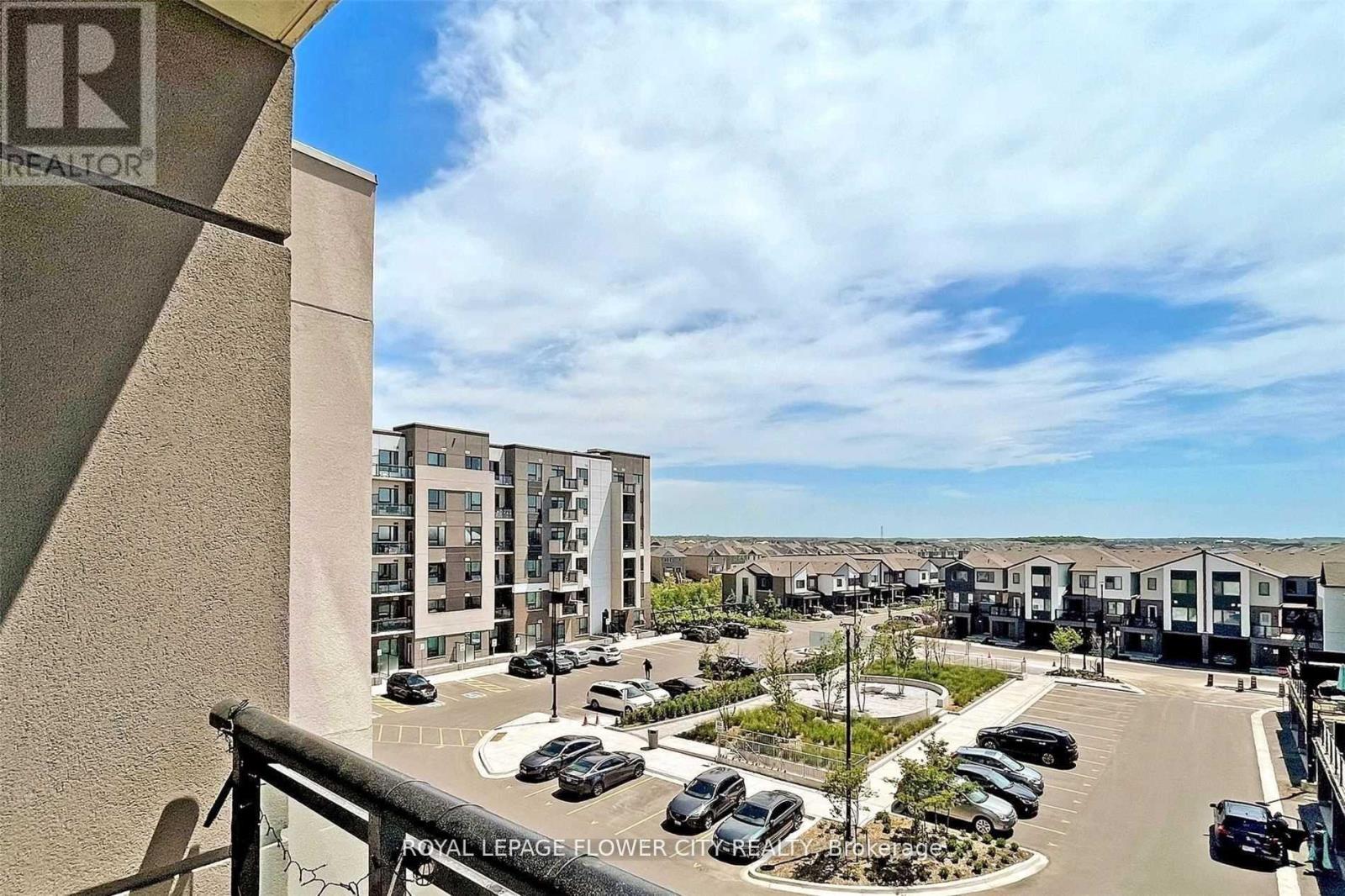407 - 1105 Leger Way Milton (Ford), Ontario L9E 1K7
$529,900Maintenance, Common Area Maintenance, Insurance, Parking
$277.13 Monthly
Maintenance, Common Area Maintenance, Insurance, Parking
$277.13 MonthlyThe Popular South Facing 'Bronte' Model On Higher Flr W/543 + 44 Sf Large Balcony In Mattamy's Newest & Most Desirable Hawthorne South Village Condos! This Luxurious Condo Features 9' Ceilings, Laminate Flooring, Gourmet Kit W/Quartz Counters, Stainless Steel Appls 7 More! Located In The Heart Of Milton, Surrounded By Area Amenities Including Schools, Transit, Parks, Golf & Conservations Areas; Mins To Milton Go, Hwy 401/407/Qew & Toronto Premium Outlets Mall. **** EXTRAS **** All Electrical Light Fixtures, All Window Coverings, Stainless Steel Fridge,Stove,B/I Dishwasher , Washer & Dryer.Mins To Milton Go, Hwy 401/407/Qew & Toronto Premium Outlets Mall. (id:55499)
Property Details
| MLS® Number | W9345844 |
| Property Type | Single Family |
| Community Name | Ford |
| Community Features | Pet Restrictions |
| Features | Balcony |
| Parking Space Total | 1 |
Building
| Bathroom Total | 1 |
| Bedrooms Above Ground | 1 |
| Bedrooms Total | 1 |
| Amenities | Storage - Locker |
| Cooling Type | Central Air Conditioning |
| Exterior Finish | Brick, Concrete |
| Flooring Type | Laminate |
| Heating Fuel | Natural Gas |
| Heating Type | Forced Air |
| Type | Apartment |
Parking
| Underground |
Land
| Acreage | No |
Rooms
| Level | Type | Length | Width | Dimensions |
|---|---|---|---|---|
| Flat | Living Room | 3.08 m | 2.06 m | 3.08 m x 2.06 m |
| Flat | Dining Room | 3.08 m | 2.06 m | 3.08 m x 2.06 m |
| Flat | Kitchen | 3.11 m | 3.65 m | 3.11 m x 3.65 m |
| Flat | Primary Bedroom | 3.04 m | 3.54 m | 3.04 m x 3.54 m |
https://www.realtor.ca/real-estate/27405059/407-1105-leger-way-milton-ford-ford
Interested?
Contact us for more information






































