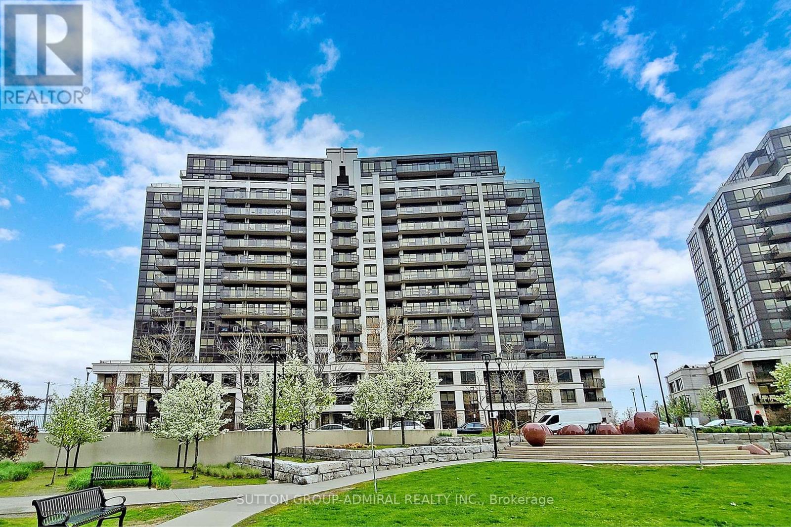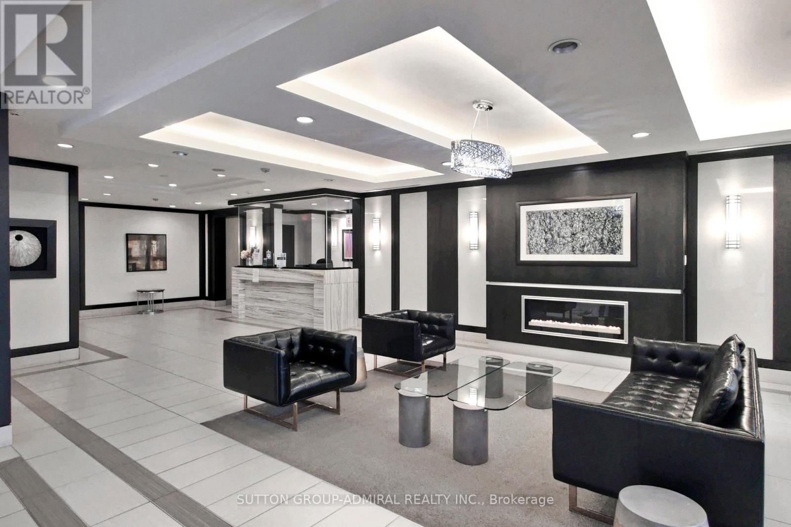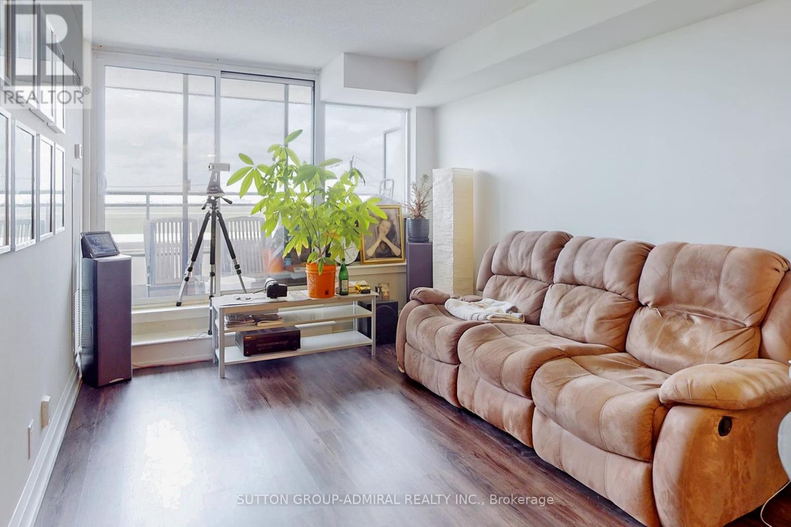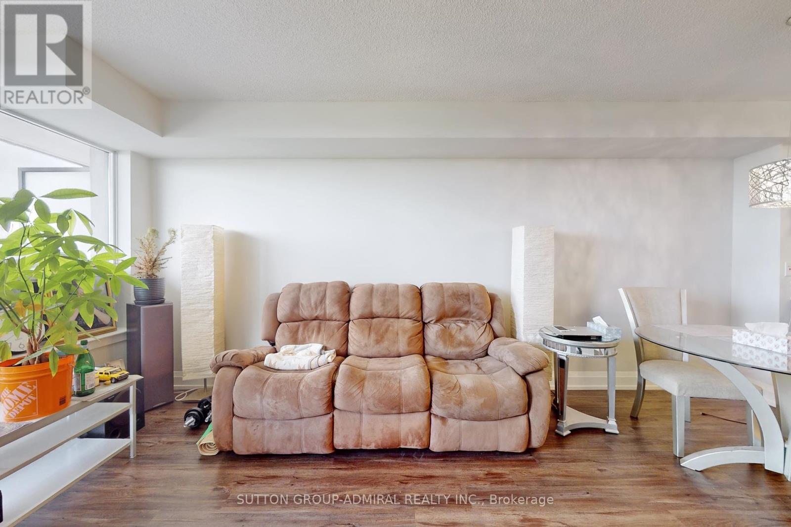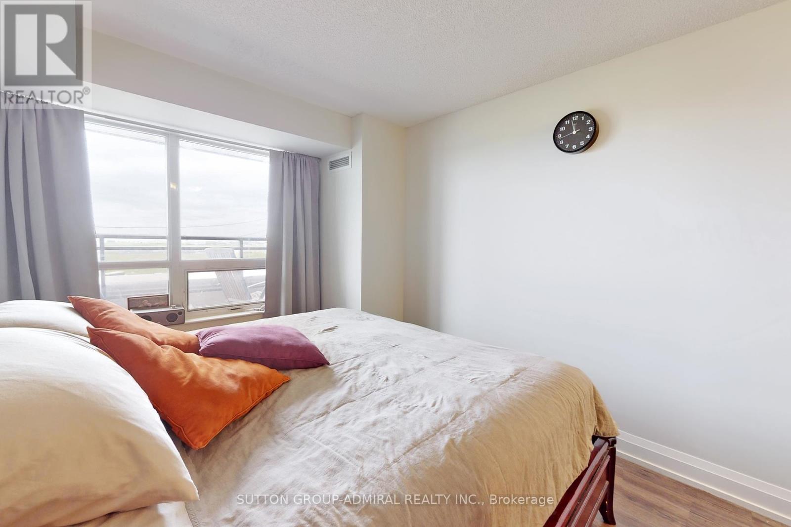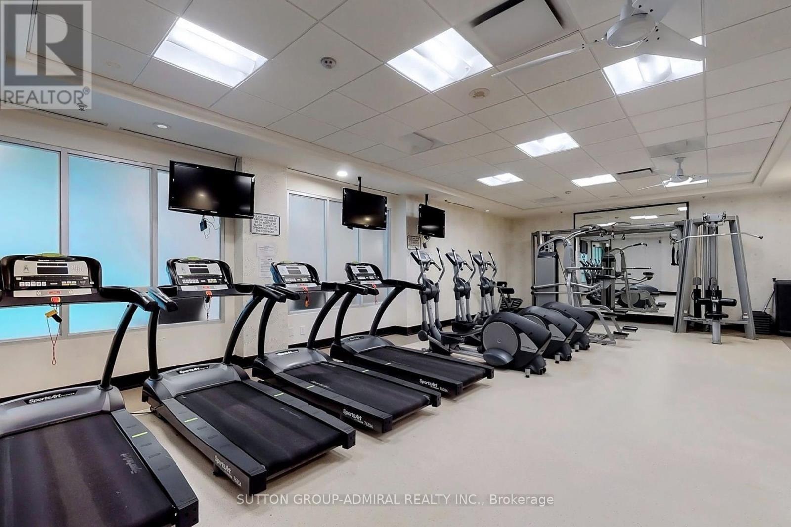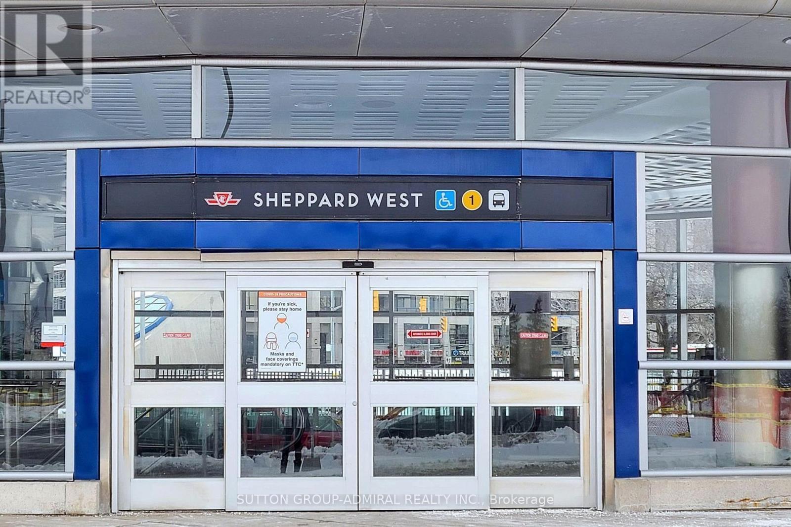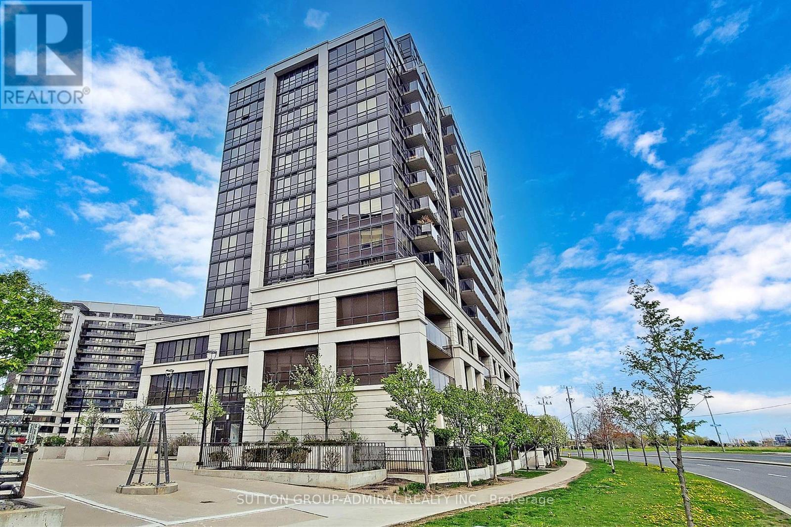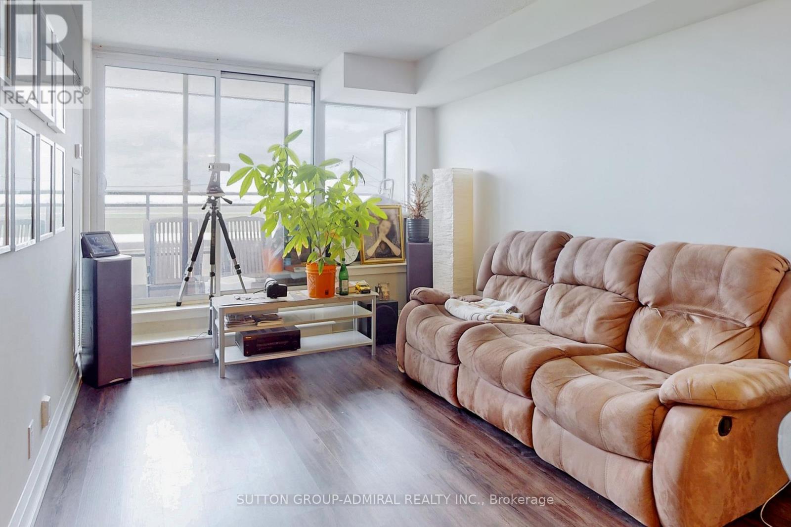407 - 1070 Sheppard Avenue W Toronto (York University Heights), Ontario M3J 0G8
2 Bedroom
1 Bathroom
600 - 699 sqft
Central Air Conditioning
Forced Air
$529,900Maintenance, Heat, Common Area Maintenance, Parking, Water, Insurance
$539.54 Monthly
Maintenance, Heat, Common Area Maintenance, Parking, Water, Insurance
$539.54 MonthlyUpscale Condo 1+Den. Specious Functional Unit With Laminate Flooring, 9' Ceiling, Gorgeous Bright And Sunny South View With Large Balcony. Featuring: Modern Vanity And Granite Countertop. The Condo Comes With One Parking Spot. Minutes To Subway Station, Downsview Park And Yorkdale Shopping Centre. Easy Access To Highway 401 And York University. (id:55499)
Property Details
| MLS® Number | W12035390 |
| Property Type | Single Family |
| Community Name | York University Heights |
| Amenities Near By | Park, Public Transit |
| Community Features | Pet Restrictions |
| Features | Balcony, Carpet Free, In Suite Laundry |
| Parking Space Total | 1 |
| View Type | View |
Building
| Bathroom Total | 1 |
| Bedrooms Above Ground | 1 |
| Bedrooms Below Ground | 1 |
| Bedrooms Total | 2 |
| Amenities | Security/concierge, Exercise Centre, Party Room, Visitor Parking |
| Appliances | Garage Door Opener Remote(s), Intercom, Dishwasher, Dryer, Microwave, Stove, Washer, Refrigerator |
| Cooling Type | Central Air Conditioning |
| Exterior Finish | Concrete |
| Flooring Type | Laminate, Ceramic |
| Heating Fuel | Natural Gas |
| Heating Type | Forced Air |
| Size Interior | 600 - 699 Sqft |
| Type | Apartment |
Parking
| Underground | |
| Garage |
Land
| Acreage | No |
| Land Amenities | Park, Public Transit |
Rooms
| Level | Type | Length | Width | Dimensions |
|---|---|---|---|---|
| Flat | Living Room | 3.04 m | 5.79 m | 3.04 m x 5.79 m |
| Flat | Dining Room | 3.04 m | 5.79 m | 3.04 m x 5.79 m |
| Flat | Kitchen | 2.13 m | 2.43 m | 2.13 m x 2.43 m |
| Flat | Primary Bedroom | 2.94 m | 3.96 m | 2.94 m x 3.96 m |
| Flat | Den | 2.13 m | 2.43 m | 2.13 m x 2.43 m |
Interested?
Contact us for more information

