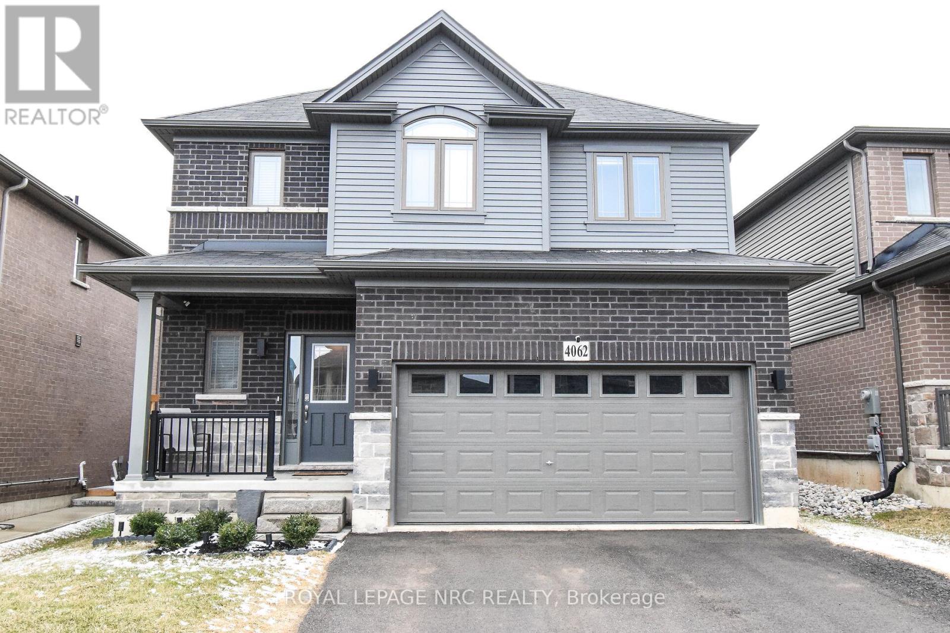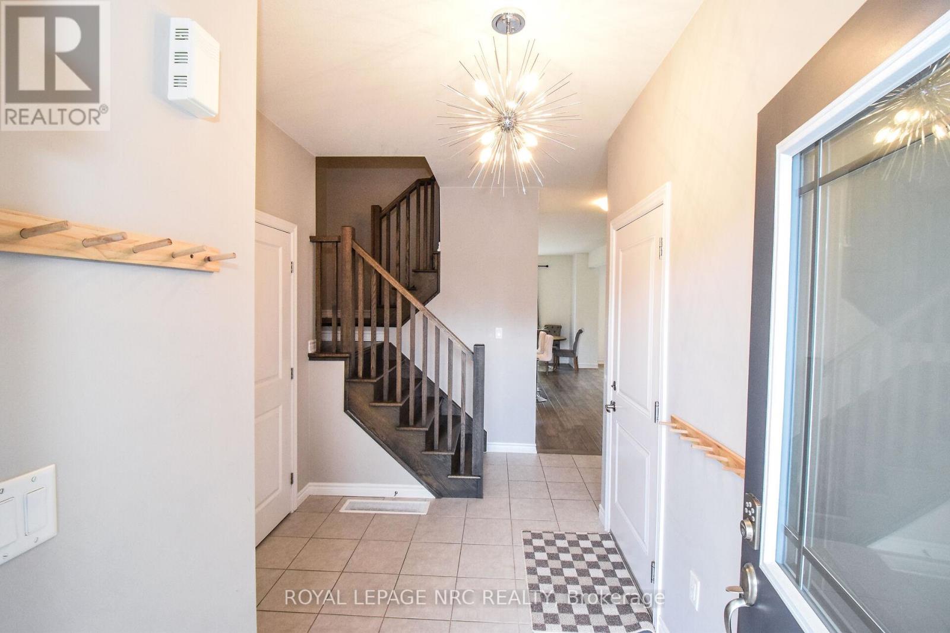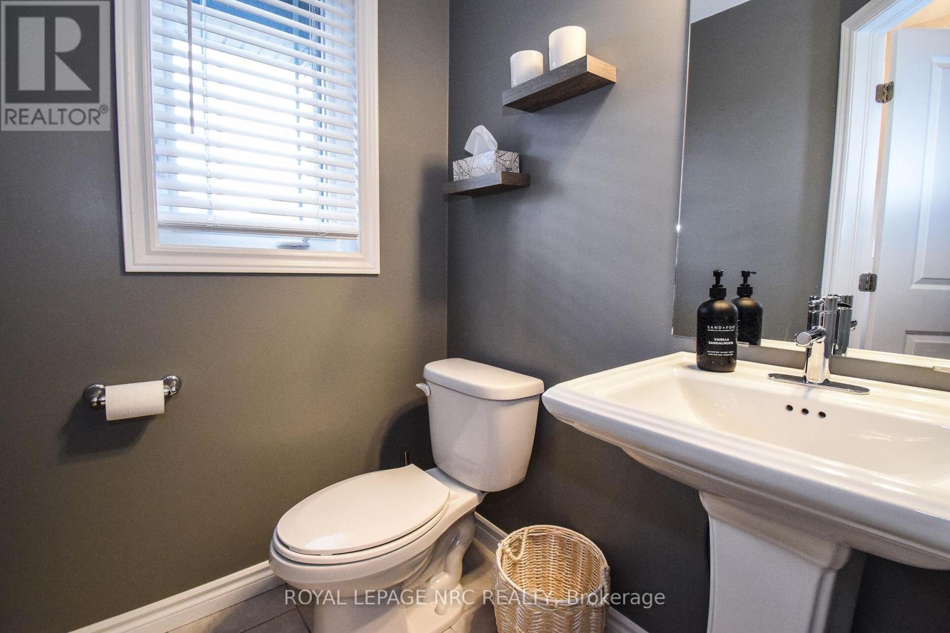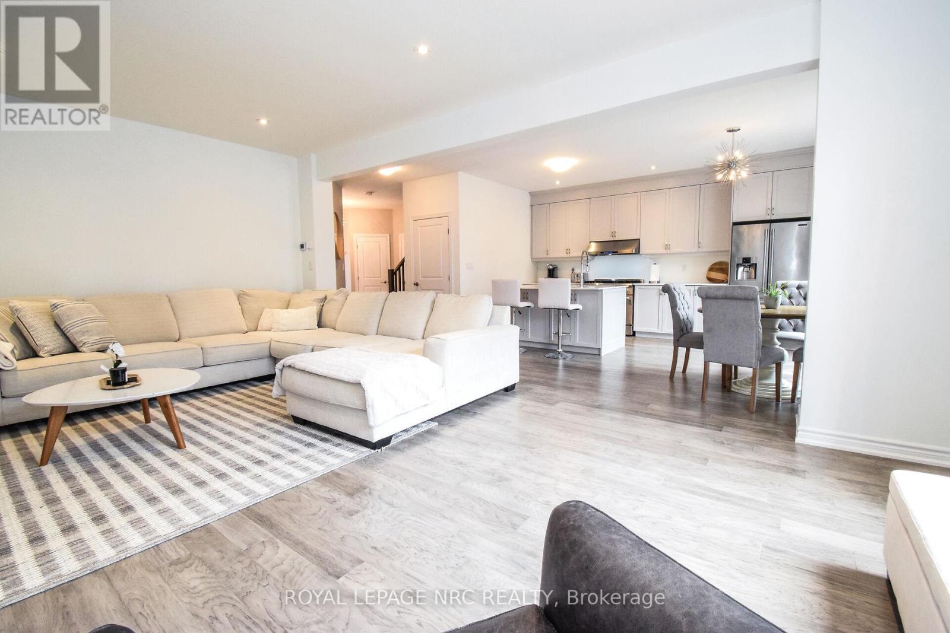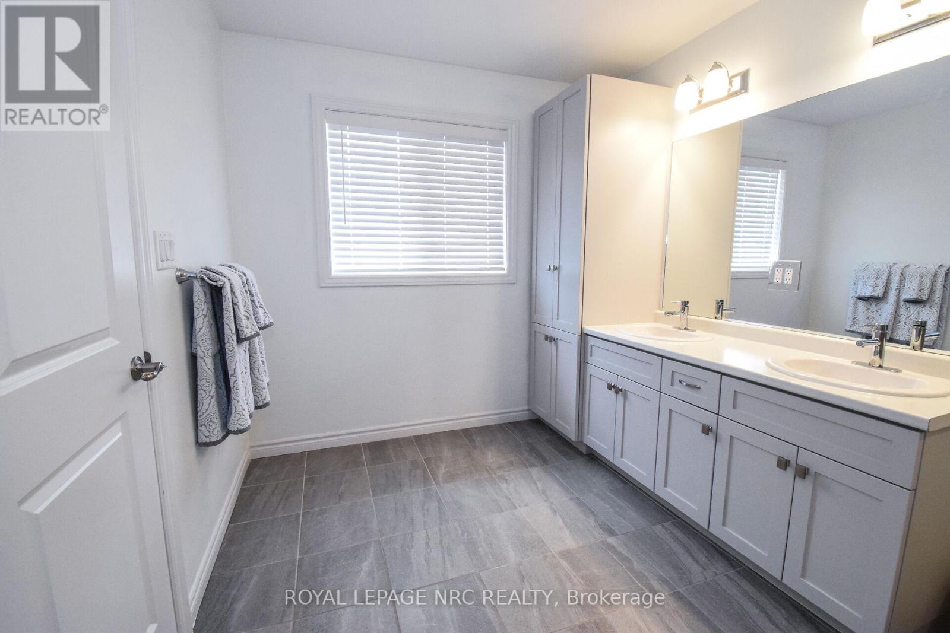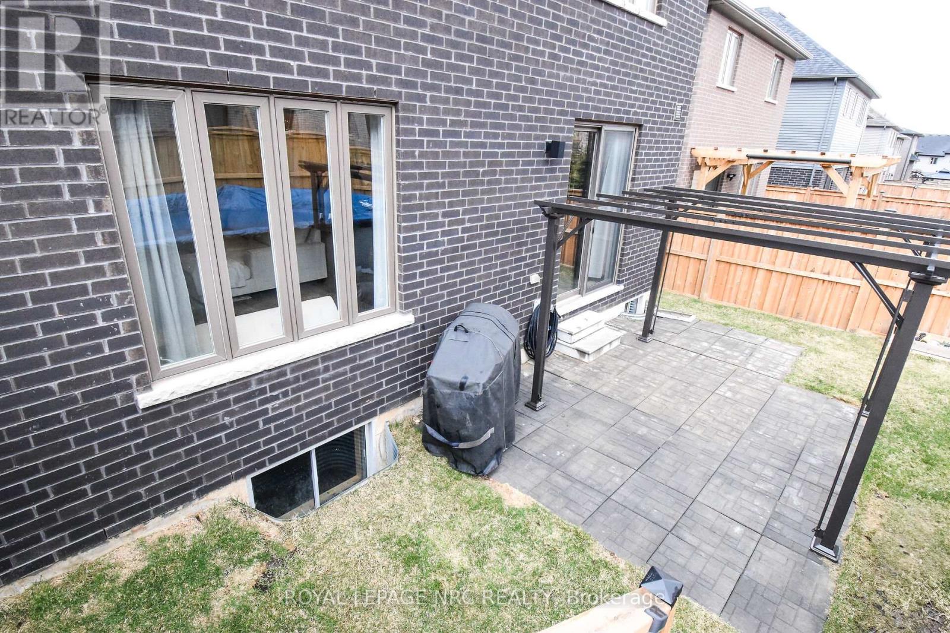3 Bedroom
3 Bathroom
1500 - 2000 sqft
Fireplace
Above Ground Pool
Central Air Conditioning
Forced Air
$1,049,900
"STUNNING 3 BED 2.5 BATH WITH ROUGH-IN IN BASEMENT, ATTACHED DOUBLE GARAGE WINSIDE ACCESS, PARTIALLY FINISHED BASEMENT, ABOVE GROUND HEATED POOL 1,950 Sq Ft OPEN CONCEPT 2 STOREY HOME LOCATED IN THE FAMILY ORIENTED VISTA RIDGE COMMUNITY OF BEAMSVILLE". Welcome to 4062 Thomas St, in Beamsville - As you enter into this community you notice the Variety of Stunning Homes and Family Area and notice the large private double wide drive great for 2-4 vehicles with a Double Garage. Inside the Main Level Features Pristine Wide Plank Engineered Hardwood Floors, A Spacious Living Room & Convenient 2 Pc Bathroom. The Kitchen Is A Chef's Delight Offering A 5 Foot Island. 36 Inch Custom Gas Stove, Ample Quartz Counter Space & Built-In Pantry Storage. Off The Dining Area Is A Sliding Door Walk Out to the private fenced yard wit Above Ground Heated Pool and Patio area & Gazebo. Head Up The Oak Stairs Brings You To The 2nd Level Which Is Home To A Large Laundry Room And All 3 Bedrooms. The Primary Bedroom Features A Large Walk-In Closet & An Additional Double Closet. The 4Pc Ensuite Bathroom Provides A Double Vanity & Porcelain Tiled Walk In Shower. There Is Also A 4Pc Bathroom With Tub Shower Combo. The Lower Level Is partially framed with 20 x 12 recroom area started with Electric Fireplace and a rough in bath to finish at your leisure. Close to Schools, Amenities and Open Country Vineyards and close to QEW. (id:55499)
Property Details
|
MLS® Number
|
X12047152 |
|
Property Type
|
Single Family |
|
Community Name
|
982 - Beamsville |
|
Equipment Type
|
Water Heater - Tankless |
|
Features
|
Flat Site |
|
Parking Space Total
|
4 |
|
Pool Type
|
Above Ground Pool |
|
Rental Equipment Type
|
Water Heater - Tankless |
|
Structure
|
Porch, Patio(s) |
Building
|
Bathroom Total
|
3 |
|
Bedrooms Above Ground
|
3 |
|
Bedrooms Total
|
3 |
|
Age
|
0 To 5 Years |
|
Amenities
|
Fireplace(s) |
|
Appliances
|
Garage Door Opener Remote(s), Water Meter, Dryer, Garage Door Opener, Microwave, Stove, Washer, Window Coverings, Refrigerator |
|
Basement Type
|
Full |
|
Construction Style Attachment
|
Detached |
|
Cooling Type
|
Central Air Conditioning |
|
Exterior Finish
|
Brick, Vinyl Siding |
|
Fireplace Present
|
Yes |
|
Fireplace Total
|
1 |
|
Flooring Type
|
Tile |
|
Foundation Type
|
Poured Concrete |
|
Half Bath Total
|
1 |
|
Heating Fuel
|
Natural Gas |
|
Heating Type
|
Forced Air |
|
Stories Total
|
2 |
|
Size Interior
|
1500 - 2000 Sqft |
|
Type
|
House |
|
Utility Water
|
Municipal Water |
Parking
Land
|
Acreage
|
No |
|
Sewer
|
Sanitary Sewer |
|
Size Depth
|
91 Ft ,10 In |
|
Size Frontage
|
39 Ft ,4 In |
|
Size Irregular
|
39.4 X 91.9 Ft |
|
Size Total Text
|
39.4 X 91.9 Ft |
|
Zoning Description
|
R2-28 (h) |
Rooms
| Level |
Type |
Length |
Width |
Dimensions |
|
Second Level |
Other |
2.92 m |
1.95 m |
2.92 m x 1.95 m |
|
Second Level |
Primary Bedroom |
5.18 m |
4.4 m |
5.18 m x 4.4 m |
|
Second Level |
Bedroom 2 |
3.6 m |
2.75 m |
3.6 m x 2.75 m |
|
Second Level |
Bedroom 3 |
3.58 m |
2 m |
3.58 m x 2 m |
|
Second Level |
Laundry Room |
2.45 m |
2.35 m |
2.45 m x 2.35 m |
|
Second Level |
Bathroom |
3.69 m |
2.56 m |
3.69 m x 2.56 m |
|
Second Level |
Bathroom |
3.03 m |
1.69 m |
3.03 m x 1.69 m |
|
Basement |
Recreational, Games Room |
6.15 m |
3.69 m |
6.15 m x 3.69 m |
|
Main Level |
Foyer |
3.26 m |
2.26 m |
3.26 m x 2.26 m |
|
Main Level |
Kitchen |
5.17 m |
4.26 m |
5.17 m x 4.26 m |
|
Main Level |
Living Room |
6.4 m |
4.27 m |
6.4 m x 4.27 m |
|
Main Level |
Bathroom |
1.64 m |
1 m |
1.64 m x 1 m |
Utilities
|
Cable
|
Installed |
|
Sewer
|
Installed |
https://www.realtor.ca/real-estate/28086802/4062-thomas-street-lincoln-982-beamsville-982-beamsville

