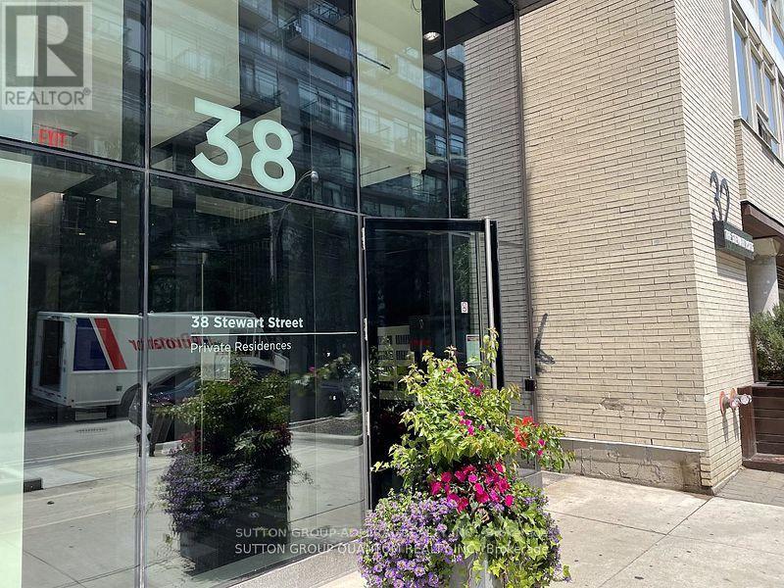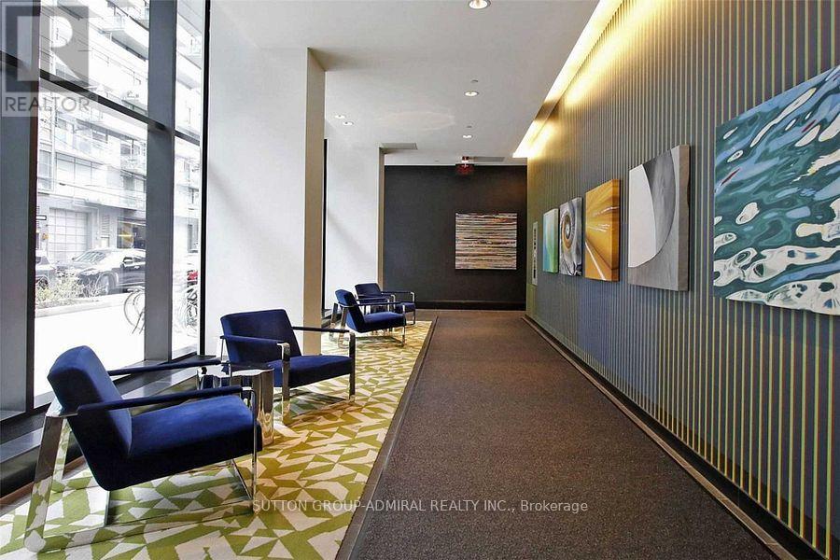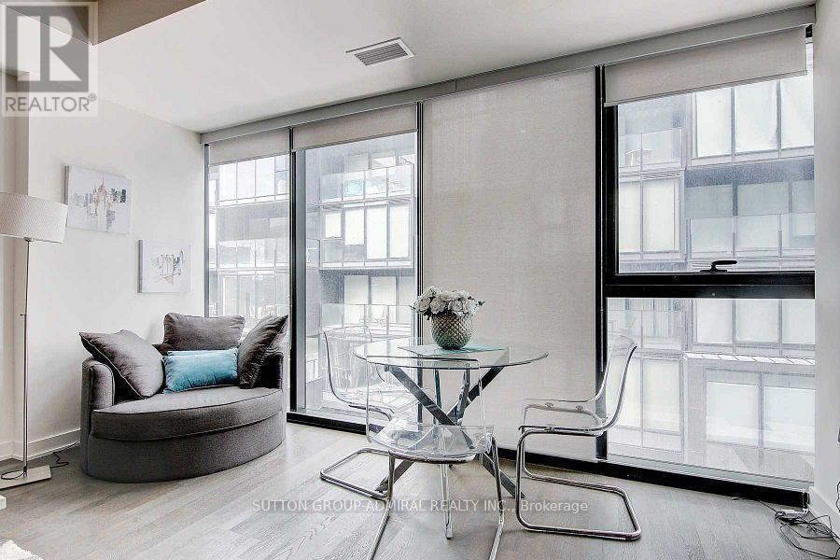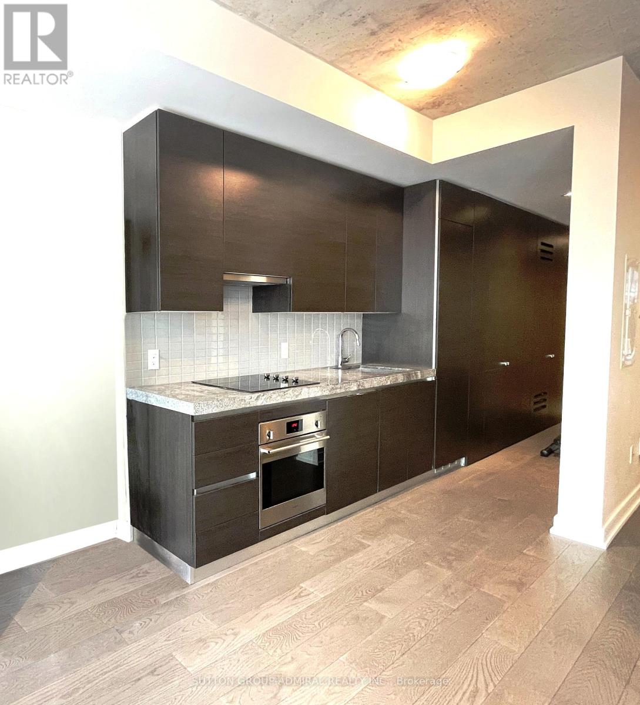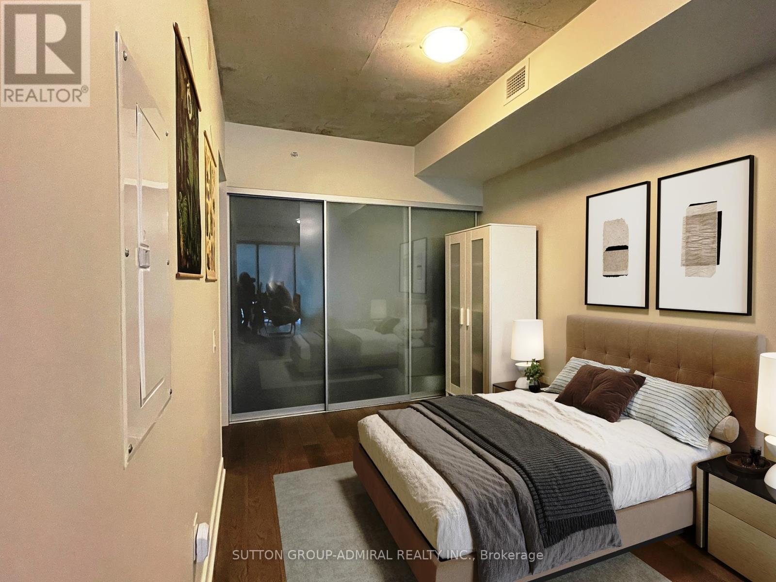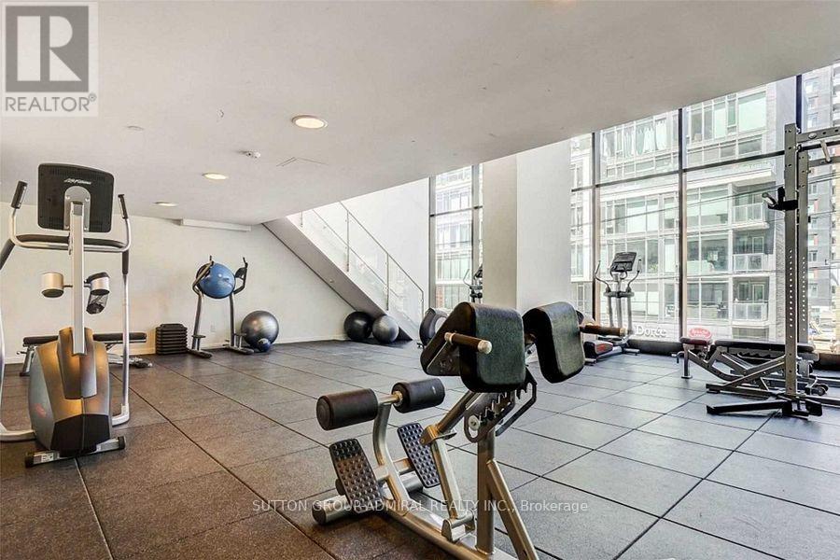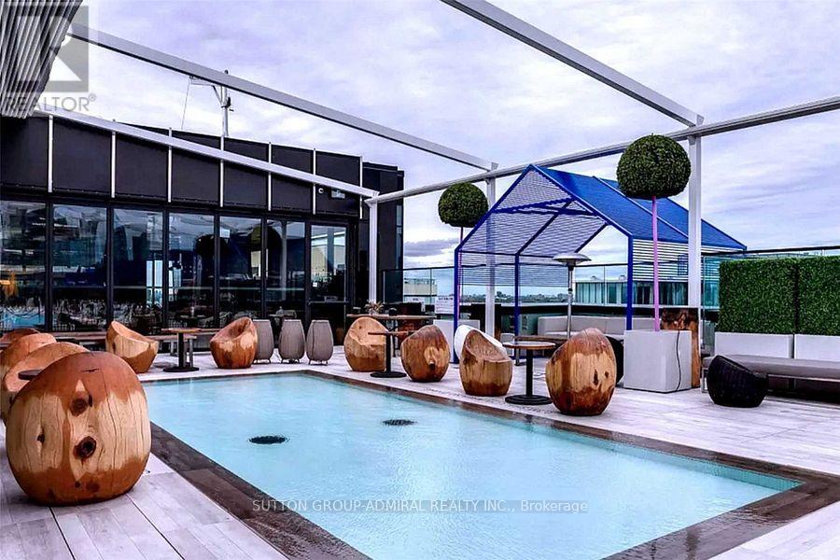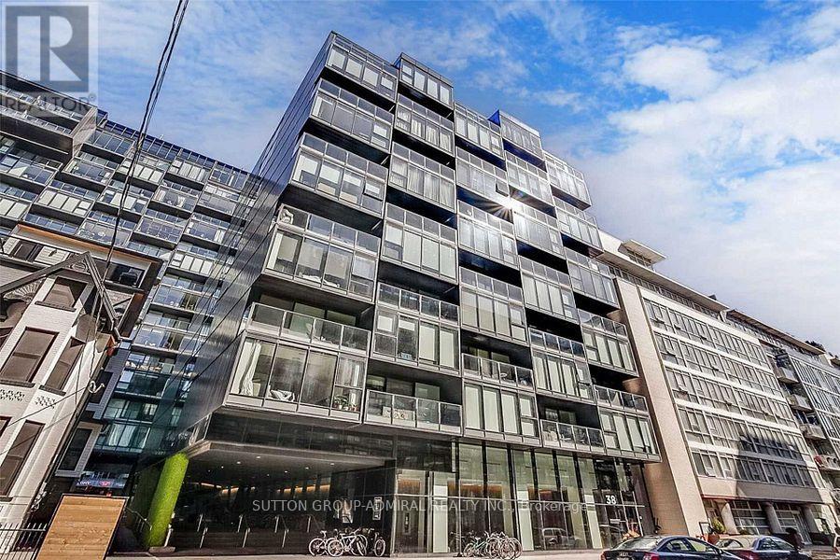406 - 38 Stewart Street W Toronto (Waterfront Communities), Ontario M5V 1M5
1 Bedroom
1 Bathroom
500 - 599 sqft
Central Air Conditioning
Forced Air
$550,000Maintenance, Heat, Water, Common Area Maintenance, Insurance
$560.40 Monthly
Maintenance, Heat, Water, Common Area Maintenance, Insurance
$560.40 MonthlyWelcome to this Thompson Residences Beauty. Spectacular location on King West! Floor to ceiling windows with custom coverings. Sleek Euro kitchen, Scavolini cupboards throughout, including fridge and laundry doors. Ample storage, plus locker. Exposed 9 foot ceilings. One of the largest one bedroom suites in the building and priced under $950 psf. Beautiful engineered hardwood flooring and an absolutely fabulous bathroom with rain shower faucet. great building and a perfect location. (id:55499)
Property Details
| MLS® Number | C12074768 |
| Property Type | Single Family |
| Community Name | Waterfront Communities C1 |
| Community Features | Pet Restrictions |
| Features | Carpet Free, In Suite Laundry |
Building
| Bathroom Total | 1 |
| Bedrooms Above Ground | 1 |
| Bedrooms Total | 1 |
| Age | 6 To 10 Years |
| Amenities | Storage - Locker |
| Appliances | Dishwasher, Dryer, Stove, Washer, Window Coverings, Refrigerator |
| Cooling Type | Central Air Conditioning |
| Exterior Finish | Concrete |
| Flooring Type | Laminate |
| Heating Fuel | Natural Gas |
| Heating Type | Forced Air |
| Size Interior | 500 - 599 Sqft |
| Type | Apartment |
Parking
| No Garage |
Land
| Acreage | No |
| Zoning Description | Residential Condominium |
Rooms
| Level | Type | Length | Width | Dimensions |
|---|---|---|---|---|
| Flat | Living Room | 5.18 m | 4.57 m | 5.18 m x 4.57 m |
| Flat | Dining Room | 5.18 m | 4.57 m | 5.18 m x 4.57 m |
| Flat | Bedroom | 3.35 m | 2.75 m | 3.35 m x 2.75 m |
| Flat | Kitchen | 3.05 m | 1.5 m | 3.05 m x 1.5 m |
Interested?
Contact us for more information

