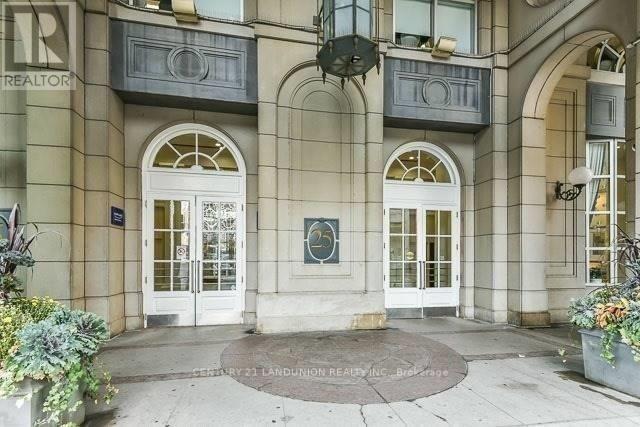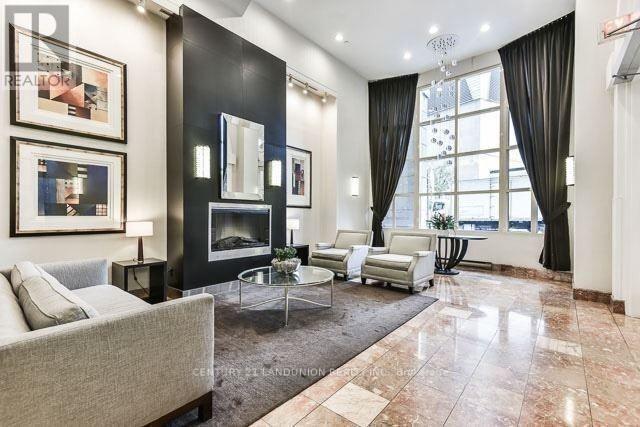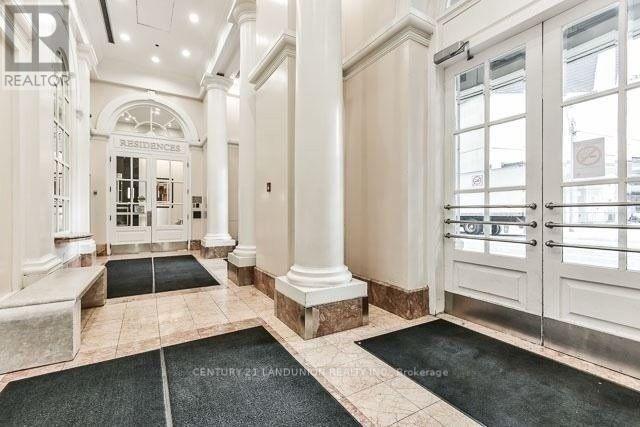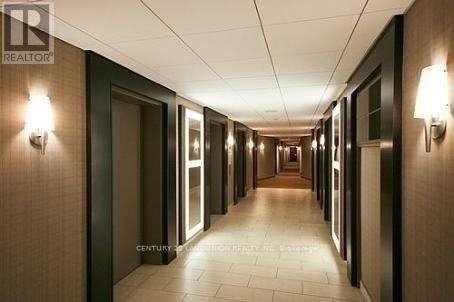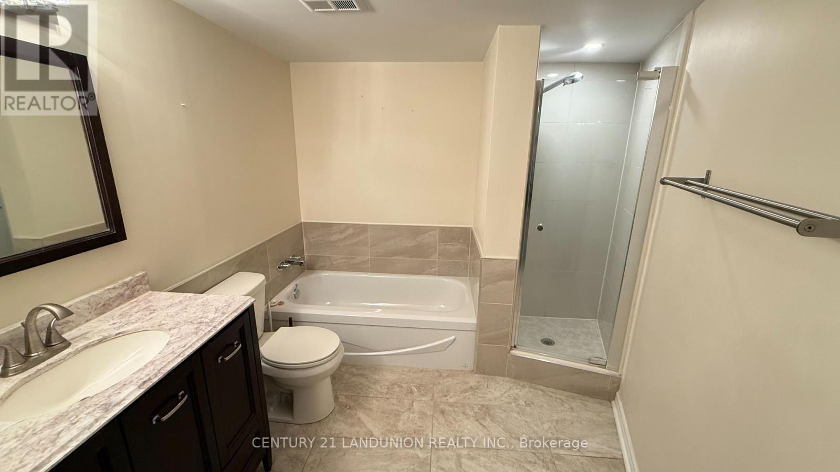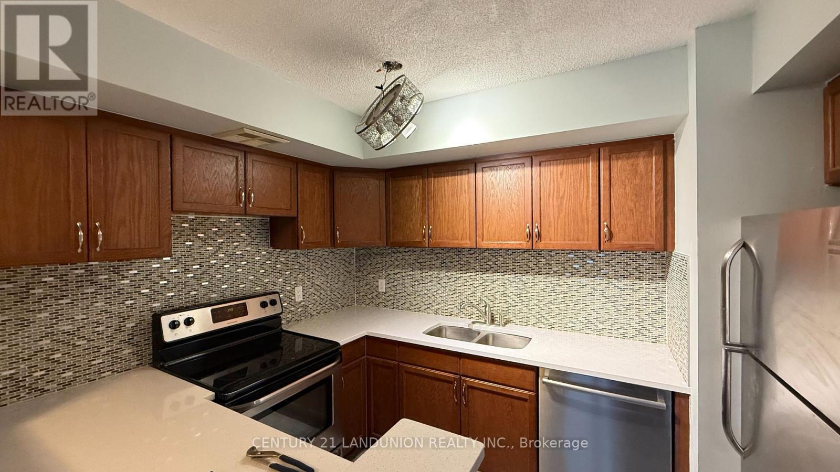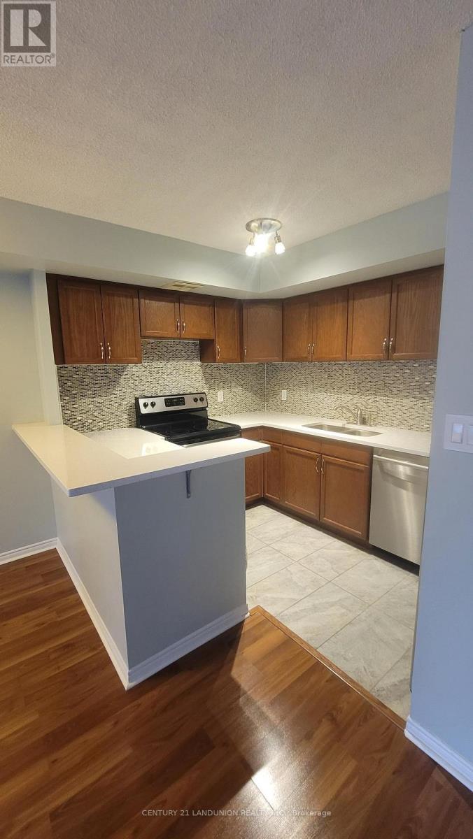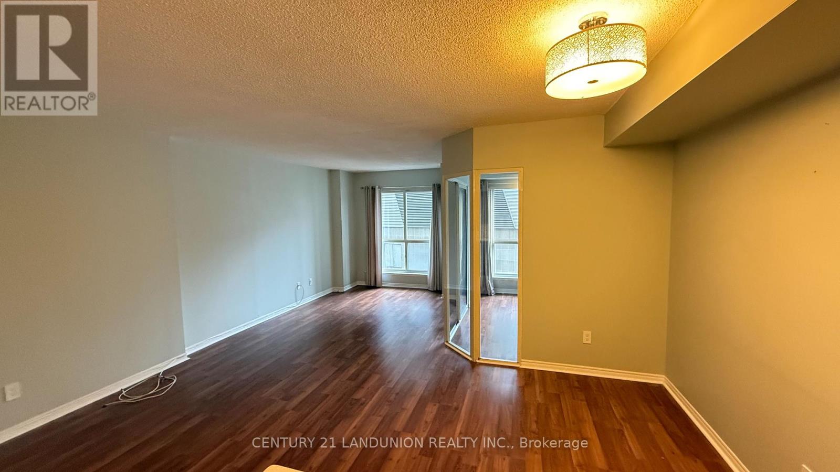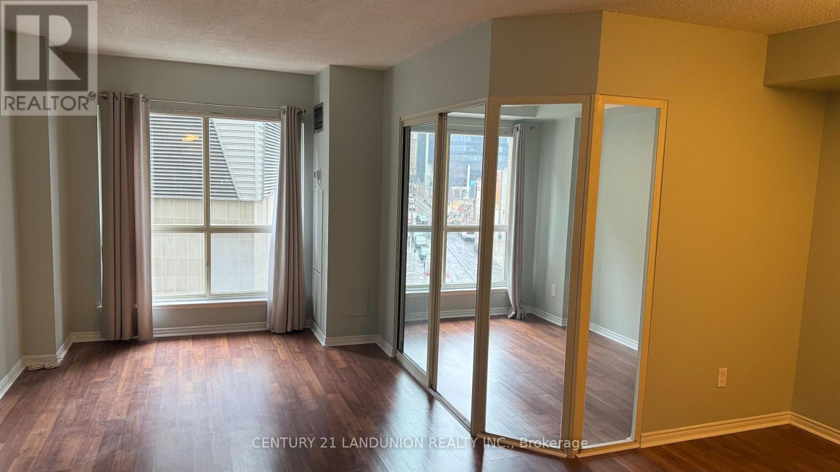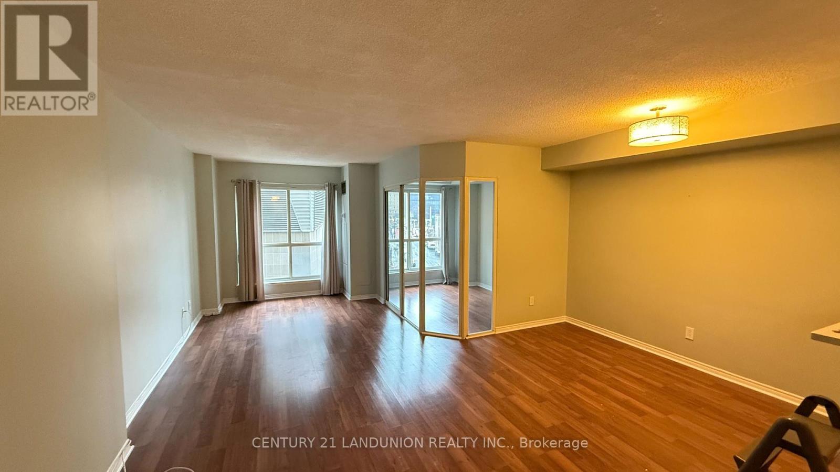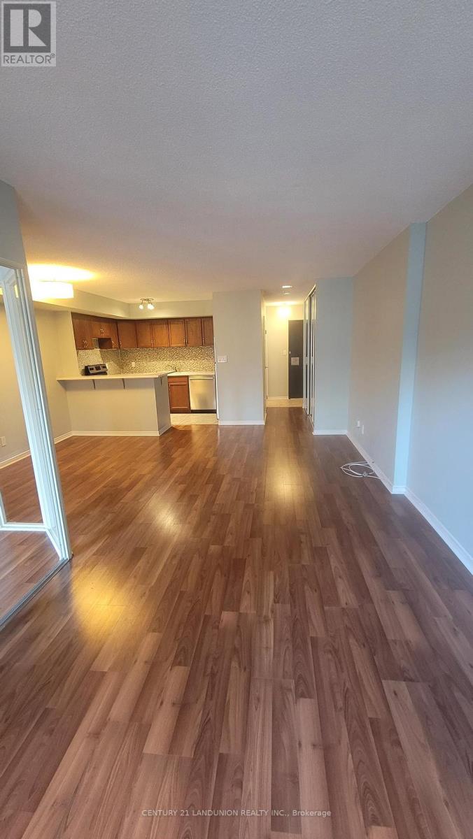1 Bedroom
1 Bathroom
600 - 699 sqft
Central Air Conditioning
Forced Air
$2,400 Monthly
The Elegant 25 The Esplanade, Located In The Heart Of St. Lawrence Market, Spacious 1-Bedroom Suite, 653 Sq.Ft, Kitchen W/ Breakfast Bar, 4 Pc Bath W/Separate Shower Stall, Laminate Floors Throughout, Bright With Great City Exposure. Fantastic Location; Short Walk To Major Amenities; Meridian Hall, Financial District, Entertainment & Distillery Districts, Union Station, Harbour front, 24Hr. Security, Great Gym, Billiards, Bbq's, Media Room, All Utilities Included except Internet. (id:55499)
Property Details
|
MLS® Number
|
C12050185 |
|
Property Type
|
Single Family |
|
Community Name
|
Waterfront Communities C8 |
|
Amenities Near By
|
Park, Public Transit |
|
Community Features
|
Pet Restrictions |
|
Features
|
Carpet Free |
|
View Type
|
City View |
Building
|
Bathroom Total
|
1 |
|
Bedrooms Above Ground
|
1 |
|
Bedrooms Total
|
1 |
|
Amenities
|
Security/concierge, Exercise Centre, Party Room, Storage - Locker |
|
Appliances
|
Dishwasher, Dryer, Stove, Washer, Refrigerator |
|
Cooling Type
|
Central Air Conditioning |
|
Exterior Finish
|
Concrete |
|
Flooring Type
|
Laminate, Tile |
|
Heating Fuel
|
Natural Gas |
|
Heating Type
|
Forced Air |
|
Size Interior
|
600 - 699 Sqft |
|
Type
|
Apartment |
Parking
Land
|
Acreage
|
No |
|
Land Amenities
|
Park, Public Transit |
Rooms
| Level |
Type |
Length |
Width |
Dimensions |
|
Flat |
Living Room |
3.048 m |
2.773 m |
3.048 m x 2.773 m |
|
Flat |
Dining Room |
4.846 m |
3.108 m |
4.846 m x 3.108 m |
|
Flat |
Kitchen |
2.499 m |
2.164 m |
2.499 m x 2.164 m |
|
Flat |
Primary Bedroom |
3.017 m |
2.194 m |
3.017 m x 2.194 m |
|
Flat |
Bathroom |
2.468 m |
1.92 m |
2.468 m x 1.92 m |
|
Flat |
Foyer |
1.524 m |
0.947 m |
1.524 m x 0.947 m |
https://www.realtor.ca/real-estate/28093714/406-25-the-esplanade-toronto-waterfront-communities-waterfront-communities-c8


