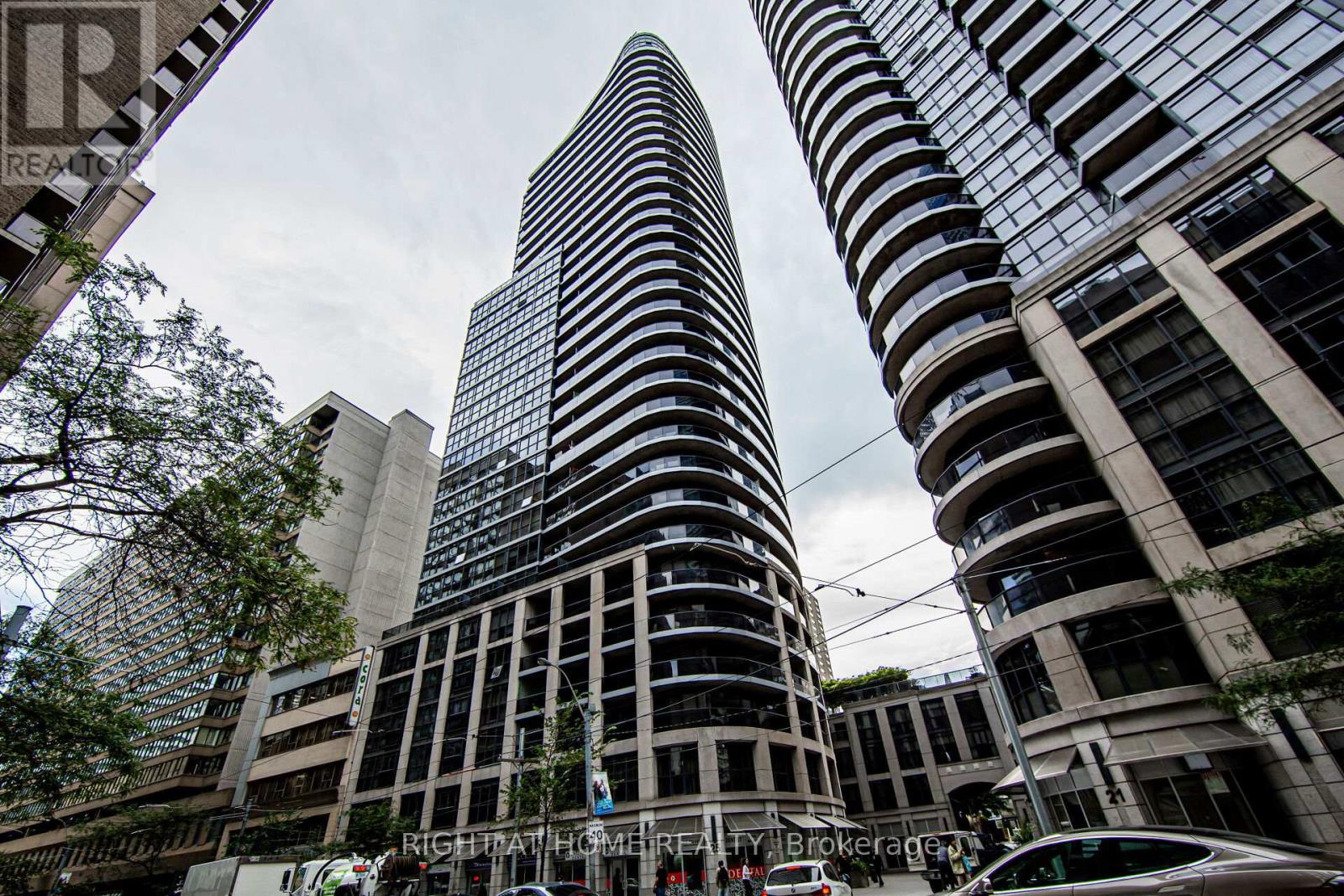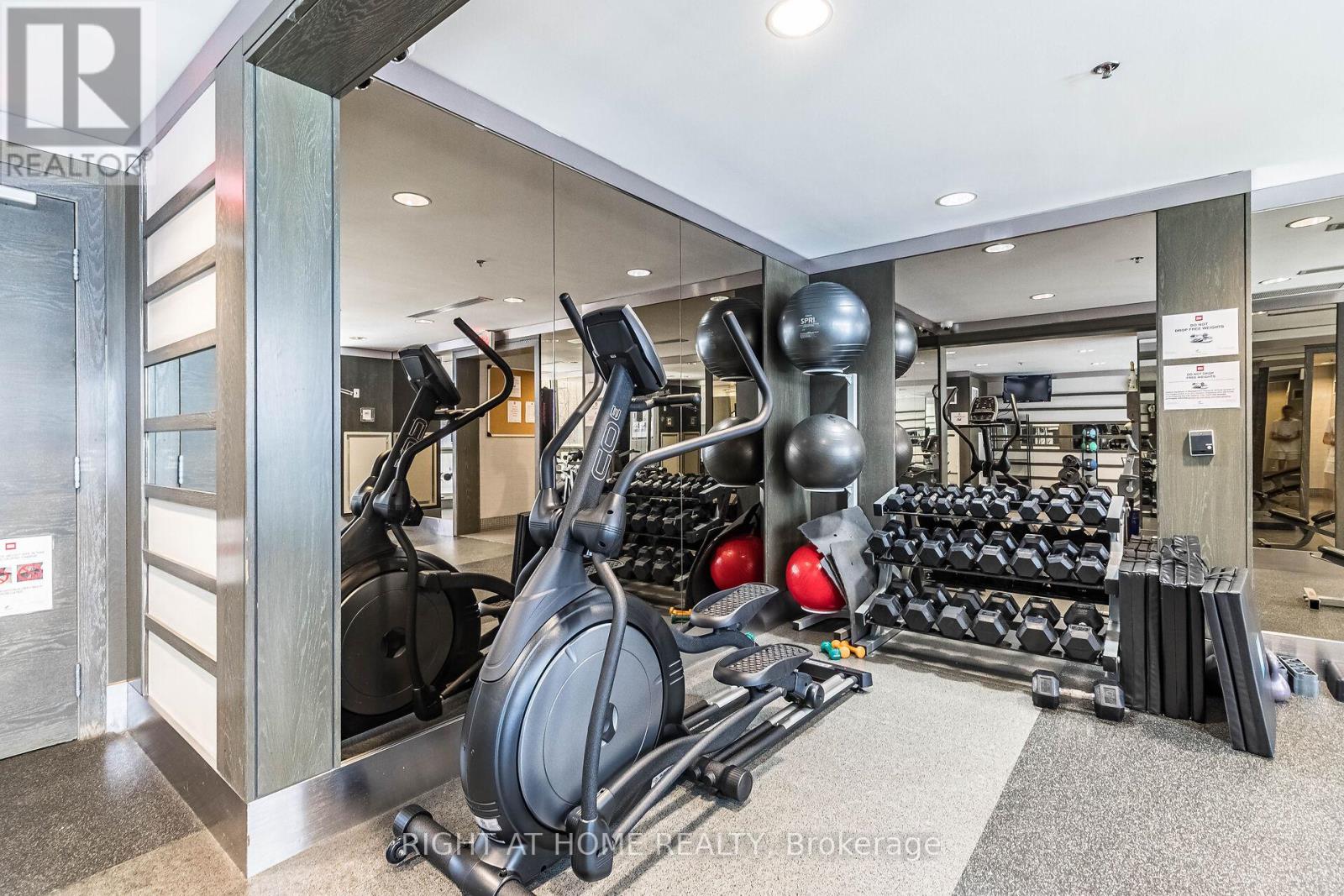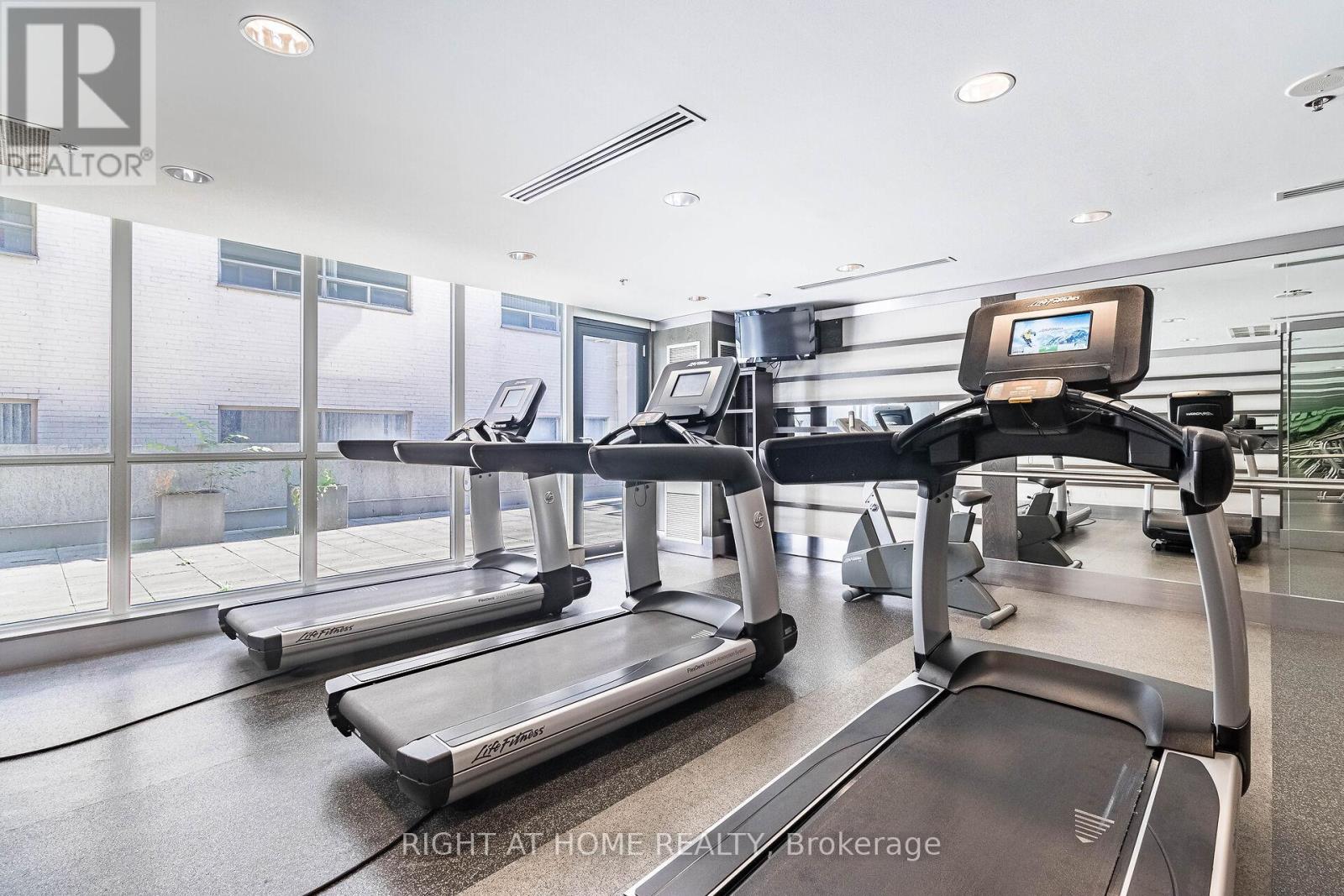406 - 25 Carlton Street Toronto (Church-Yonge Corridor), Ontario M5B 1L4
2 Bedroom
1 Bathroom
600 - 699 sqft
Central Air Conditioning
Forced Air
$549,000Maintenance, Heat, Water, Insurance, Common Area Maintenance
$652.67 Monthly
Maintenance, Heat, Water, Insurance, Common Area Maintenance
$652.67 MonthlyRare-Find!! 1+1 Bedrooms With 1 Bathroom And 2 Balconies!! Den Can Be Used As 2nd Bedroom! 624 Sqft + 67 Sqft Balconies.Primary Bedroom With Walk-In Closet. Great Layout. This Suite Boasts Dark Hardwood Floors And Stainless Steel Appliances. Live In This Building And Enjoy All Amenities That It Has To Offer. Walking Distance To U Of T And TMU (Ryerson) Universities. Close To Financial District And Hospitals. Subway Station At Your Door Step!! **EXTRAS** Building Has: Swimming Pool, Library Rm, Sauna, Gym, Party Rm, Media Rm, Games Rm, Guest Suites, Visitor Parking, 24H Security. (id:55499)
Property Details
| MLS® Number | C12080446 |
| Property Type | Single Family |
| Community Name | Church-Yonge Corridor |
| Community Features | Pet Restrictions |
| Features | Balcony, In Suite Laundry |
Building
| Bathroom Total | 1 |
| Bedrooms Above Ground | 1 |
| Bedrooms Below Ground | 1 |
| Bedrooms Total | 2 |
| Age | 11 To 15 Years |
| Appliances | Dishwasher, Dryer, Microwave, Stove, Washer, Window Coverings, Refrigerator |
| Cooling Type | Central Air Conditioning |
| Exterior Finish | Concrete |
| Flooring Type | Hardwood, Carpeted, Ceramic |
| Heating Type | Forced Air |
| Size Interior | 600 - 699 Sqft |
| Type | Apartment |
Parking
| Underground | |
| No Garage |
Land
| Acreage | No |
Rooms
| Level | Type | Length | Width | Dimensions |
|---|---|---|---|---|
| Main Level | Living Room | 3.92 m | 3.08 m | 3.92 m x 3.08 m |
| Main Level | Dining Room | 3.35 m | 3.3 m | 3.35 m x 3.3 m |
| Main Level | Kitchen | 3.35 m | 3.3 m | 3.35 m x 3.3 m |
| Main Level | Bedroom | 3.75 m | 3.08 m | 3.75 m x 3.08 m |
| Main Level | Den | 2.16 m | 2.04 m | 2.16 m x 2.04 m |
| Main Level | Foyer | 3.62 m | 1.52 m | 3.62 m x 1.52 m |
| Main Level | Bathroom | 2.35 m | 1.5 m | 2.35 m x 1.5 m |
Interested?
Contact us for more information

























