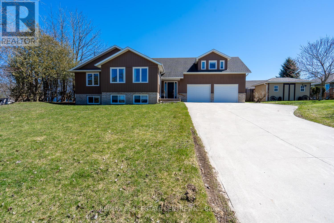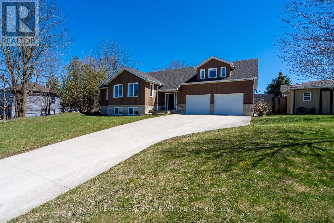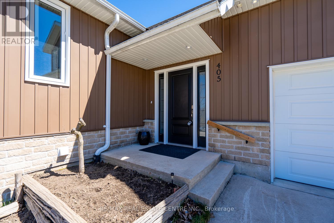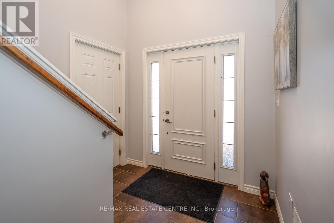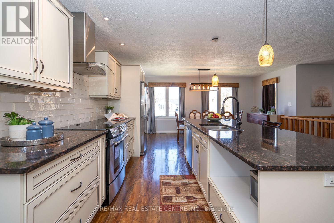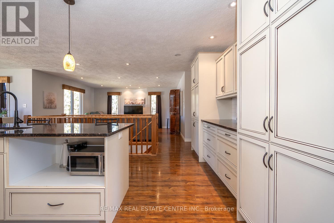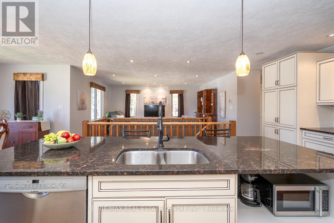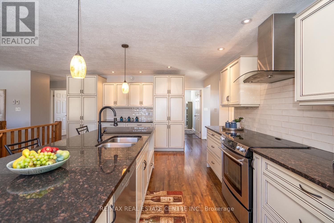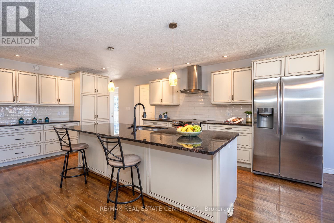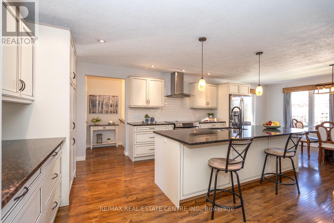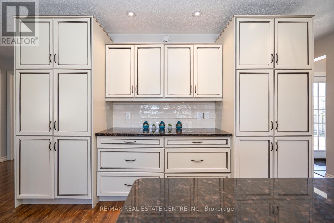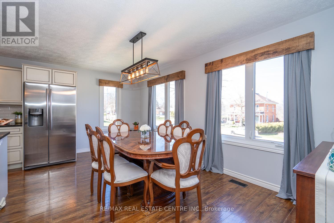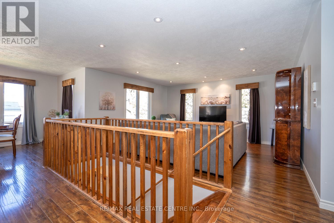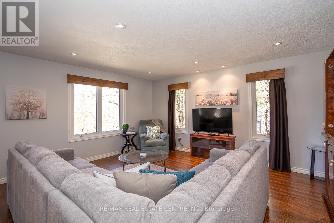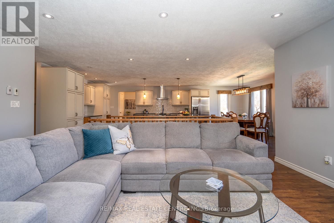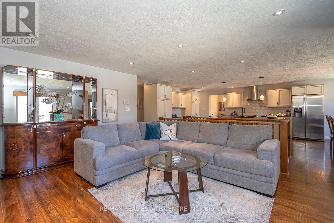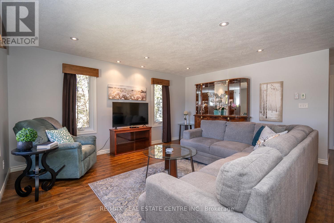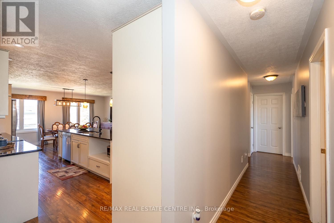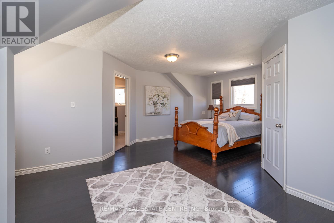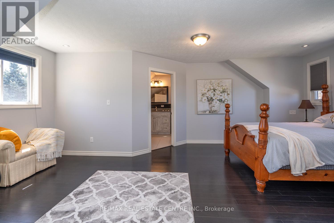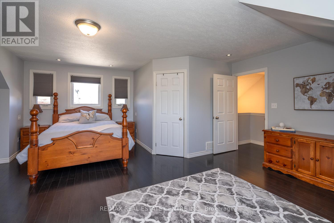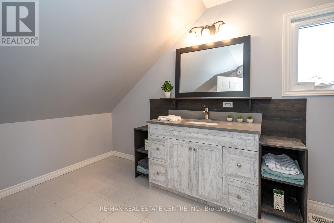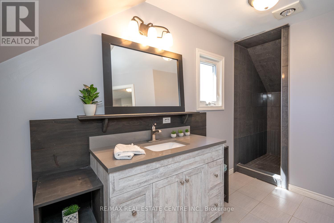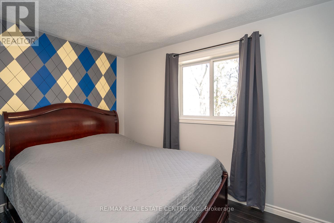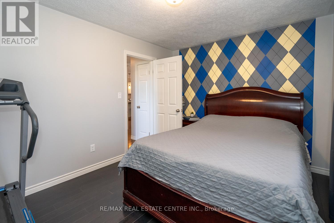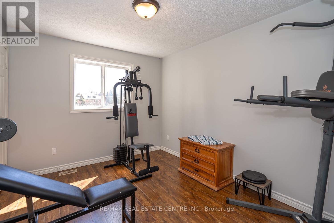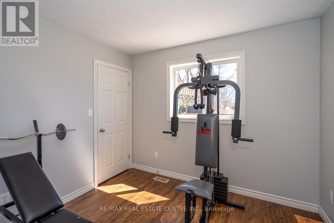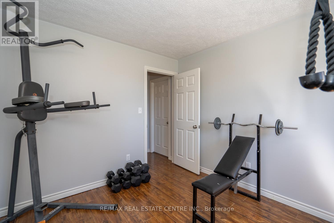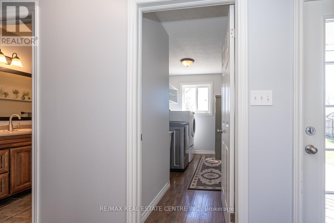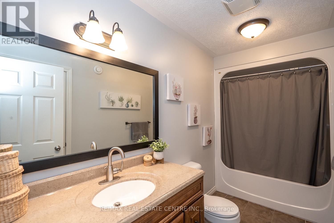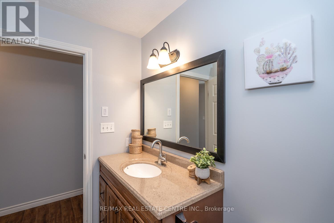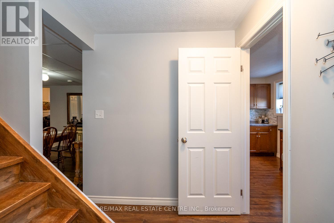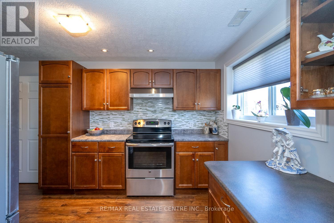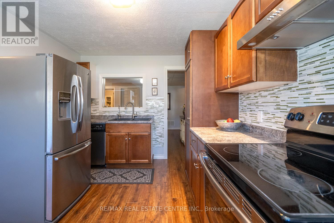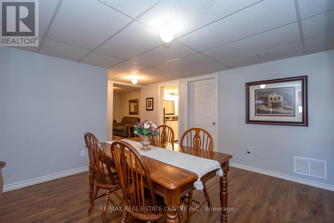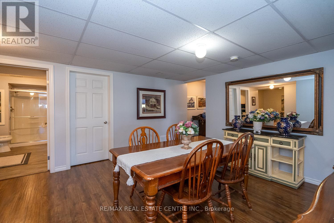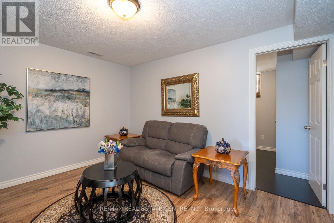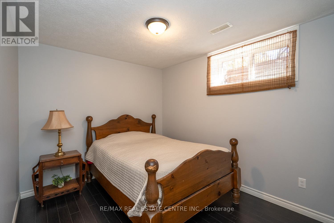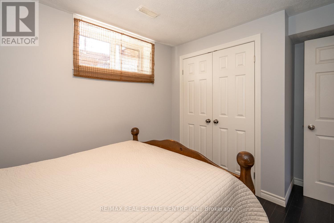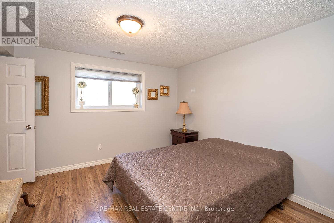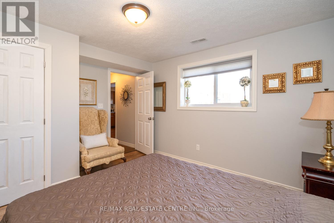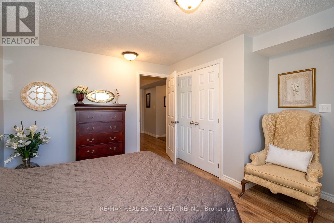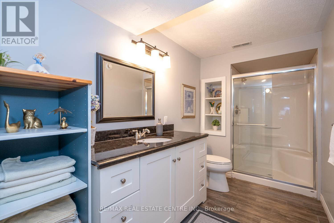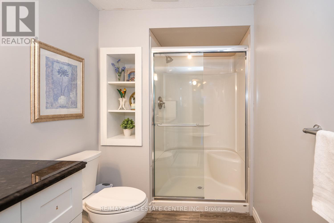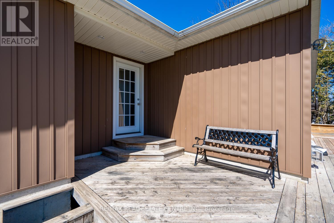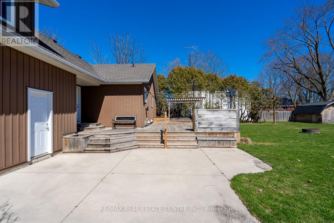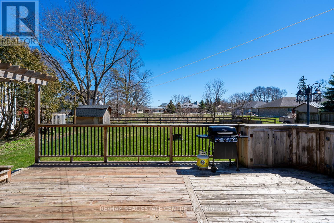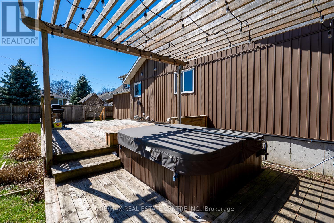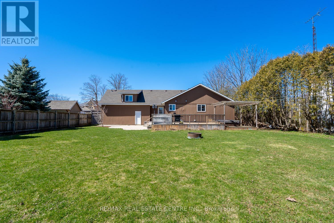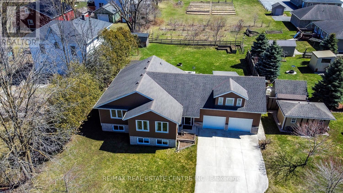5 Bedroom
3 Bathroom
2000 - 2500 sqft
Central Air Conditioning
Forced Air
$779,000
Welcome to this custom-built 5-bedroom, 3-bathroom home nestled on a quiet, family-friendly street, offering a perfect blend of comfort, style, and modern convenience. The home features an insulated double-car garage, upgraded flooring, LED lighting, and a beautifully appointed kitchen with granite countertops. The spacious main bedroom includes a luxurious ensuite and a walk-in closet, creating a private retreat for relaxation. Enjoy a large backyard with lush trees, a garden shed, and a hot tub, ideal for entertaining or peaceful evenings at home. Additional highlights include a reverse osmosis water system, ample parking, and close proximity to schools and amenities. Thoughtfully designed with families and professionals in mind, this home is a warm and inviting sanctuary where functionality meets everyday elegance. (id:55499)
Property Details
|
MLS® Number
|
X12115412 |
|
Property Type
|
Single Family |
|
Community Name
|
Wingham |
|
Amenities Near By
|
Beach, Place Of Worship, Schools, Hospital |
|
Community Features
|
Community Centre |
|
Parking Space Total
|
8 |
|
Structure
|
Deck |
Building
|
Bathroom Total
|
3 |
|
Bedrooms Above Ground
|
3 |
|
Bedrooms Below Ground
|
2 |
|
Bedrooms Total
|
5 |
|
Age
|
6 To 15 Years |
|
Appliances
|
Hot Tub, Water Heater, Water Treatment |
|
Basement Development
|
Finished |
|
Basement Features
|
Apartment In Basement |
|
Basement Type
|
N/a (finished) |
|
Construction Style Attachment
|
Detached |
|
Cooling Type
|
Central Air Conditioning |
|
Exterior Finish
|
Vinyl Siding, Brick |
|
Foundation Type
|
Concrete |
|
Half Bath Total
|
1 |
|
Heating Fuel
|
Natural Gas |
|
Heating Type
|
Forced Air |
|
Stories Total
|
2 |
|
Size Interior
|
2000 - 2500 Sqft |
|
Type
|
House |
|
Utility Water
|
Municipal Water |
Parking
Land
|
Acreage
|
No |
|
Land Amenities
|
Beach, Place Of Worship, Schools, Hospital |
|
Sewer
|
Sanitary Sewer |
|
Size Depth
|
161 Ft ,9 In |
|
Size Frontage
|
88 Ft ,4 In |
|
Size Irregular
|
88.4 X 161.8 Ft |
|
Size Total Text
|
88.4 X 161.8 Ft |
Rooms
| Level |
Type |
Length |
Width |
Dimensions |
|
Lower Level |
Bedroom 3 |
4 m |
3.93 m |
4 m x 3.93 m |
|
Lower Level |
Bedroom 4 |
2.47 m |
3 m |
2.47 m x 3 m |
|
Lower Level |
Recreational, Games Room |
3.69 m |
4 m |
3.69 m x 4 m |
|
Lower Level |
Family Room |
3.2 m |
3.93 m |
3.2 m x 3.93 m |
|
Other |
Foyer |
3.08 m |
2.4 m |
3.08 m x 2.4 m |
|
Other |
Loft |
6.37 m |
5.52 m |
6.37 m x 5.52 m |
|
Upper Level |
Kitchen |
5.27 m |
5.02 m |
5.27 m x 5.02 m |
|
Upper Level |
Dining Room |
2.78 m |
5.36 m |
2.78 m x 5.36 m |
|
Upper Level |
Living Room |
6 m |
5.67 m |
6 m x 5.67 m |
|
Upper Level |
Bedroom |
3.96 m |
2.99 m |
3.96 m x 2.99 m |
|
Upper Level |
Bedroom 2 |
3.72 m |
2.99 m |
3.72 m x 2.99 m |
|
Upper Level |
Laundry Room |
3.57 m |
1.77 m |
3.57 m x 1.77 m |
Utilities
|
Cable
|
Available |
|
Sewer
|
Available |
https://www.realtor.ca/real-estate/28241817/405-minnie-street-north-huron-wingham-wingham

