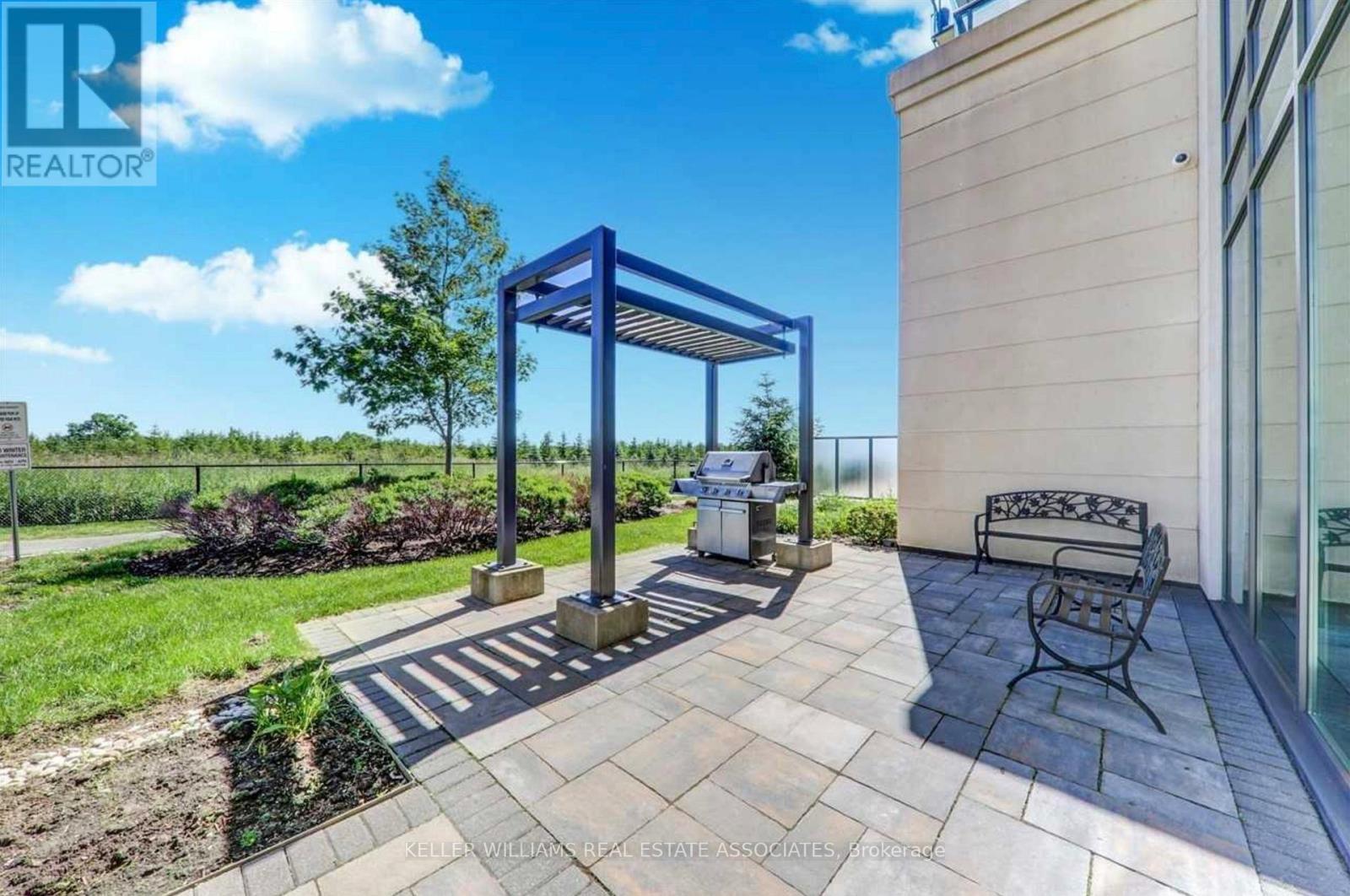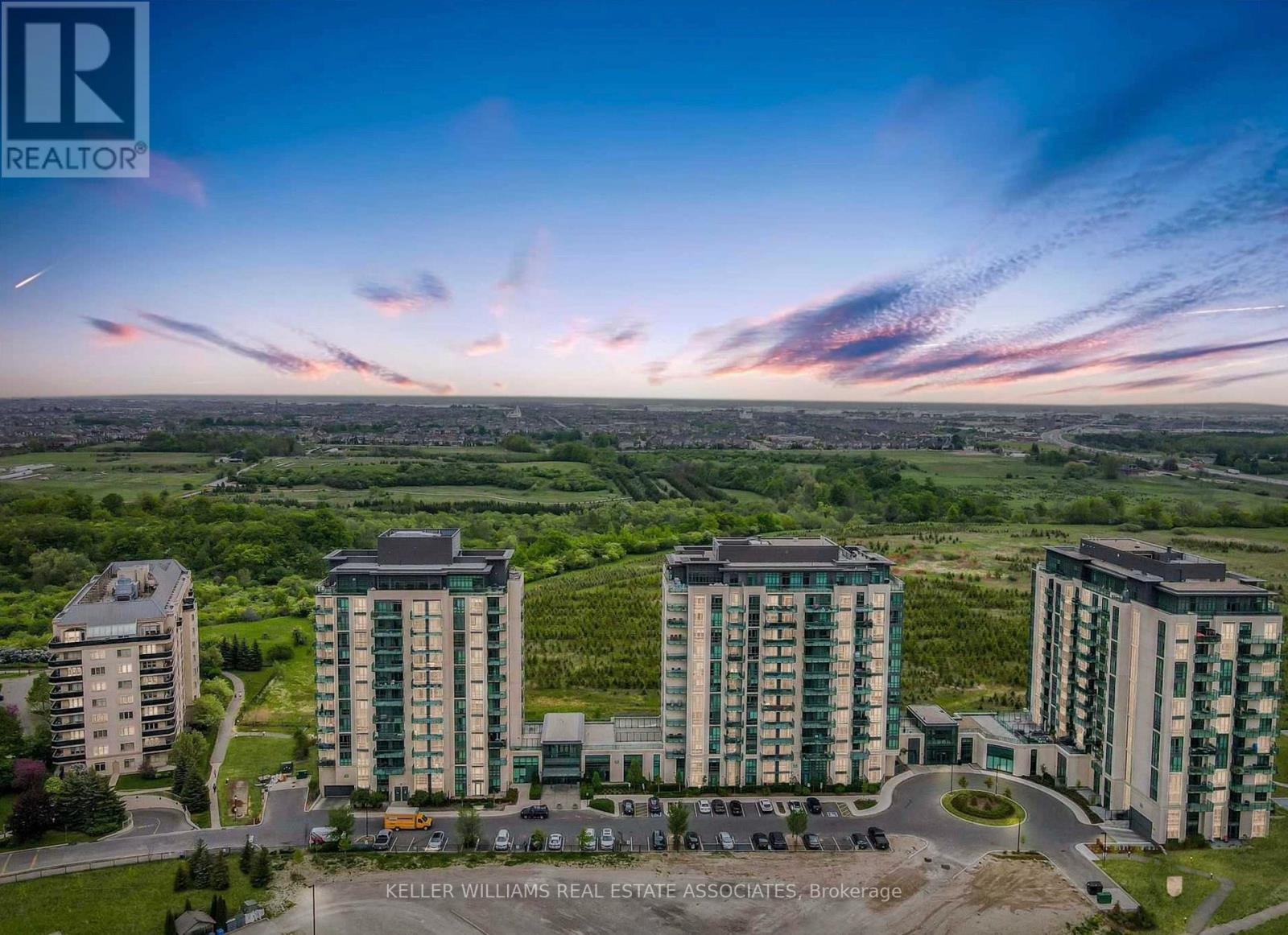1 Bedroom
1 Bathroom
700 - 799 sqft
Central Air Conditioning
Forced Air
$2,300 Monthly
VACANT & CLEAN - IMMEDIATE OCCUPANCY!!! *A Rare Find in Brampton* 1 BED + DEN, 1 BATH Condo Unit with Large Open Balcony, includes 1 PARKING & 1 LOCKER! Modern Open Concept Kitchen with Granite Counters, Trendy Tile Backsplash, Stool Seating at Peninsula Island & Stainless Steel Appliances. Den is a flex space - perfect for a Home Office! Contemporary Upgraded Hardware, Luxury Vinyl Flooring & 9ft Ceilings throughout, convenient In-Suite Laundry. Enjoy Incredible East Facing Views Overlooking Lush Greenery of the expansive Claireville Conservation lands - offering Walking Trails, Horse Back Riding & Educational Summer Camp Programs. Building Amenities include Party Room, Gym/Fitness Room, Outdoor Common Terrace w/ BBQ Access, Guest Suites, Visitor Parking and On-Site Property Manager. EXTRAS: Just Minutes to Major Highways 427/407/410 for Easy Commuting. Shopping Centres, Groceries & Public Transit all conveniently located nearby, and don't forget about Chinguacousy Park & Bramalea City Centre for events and entertainment! Don't Delay - this won't last long!!! (id:55499)
Property Details
|
MLS® Number
|
W12112692 |
|
Property Type
|
Single Family |
|
Community Name
|
Goreway Drive Corridor |
|
Amenities Near By
|
Place Of Worship, Schools, Public Transit |
|
Community Features
|
Pet Restrictions |
|
Features
|
Conservation/green Belt, Balcony, In Suite Laundry |
|
Parking Space Total
|
1 |
Building
|
Bathroom Total
|
1 |
|
Bedrooms Above Ground
|
1 |
|
Bedrooms Total
|
1 |
|
Amenities
|
Party Room, Exercise Centre, Visitor Parking, Recreation Centre, Storage - Locker |
|
Appliances
|
Dishwasher, Dryer, Microwave, Stove, Washer, Window Coverings, Refrigerator |
|
Cooling Type
|
Central Air Conditioning |
|
Exterior Finish
|
Concrete |
|
Flooring Type
|
Laminate, Tile |
|
Heating Fuel
|
Natural Gas |
|
Heating Type
|
Forced Air |
|
Size Interior
|
700 - 799 Sqft |
|
Type
|
Apartment |
Parking
Land
|
Acreage
|
No |
|
Land Amenities
|
Place Of Worship, Schools, Public Transit |
Rooms
| Level |
Type |
Length |
Width |
Dimensions |
|
Main Level |
Primary Bedroom |
2.74 m |
2.74 m |
2.74 m x 2.74 m |
|
Main Level |
Den |
2.44 m |
1.83 m |
2.44 m x 1.83 m |
|
Main Level |
Bathroom |
2.13 m |
1.52 m |
2.13 m x 1.52 m |
|
Main Level |
Kitchen |
2.74 m |
2.44 m |
2.74 m x 2.44 m |
|
Main Level |
Living Room |
4.57 m |
3.67 m |
4.57 m x 3.67 m |
https://www.realtor.ca/real-estate/28235042/405-45-yorkland-boulevard-brampton-goreway-drive-corridor-goreway-drive-corridor





















