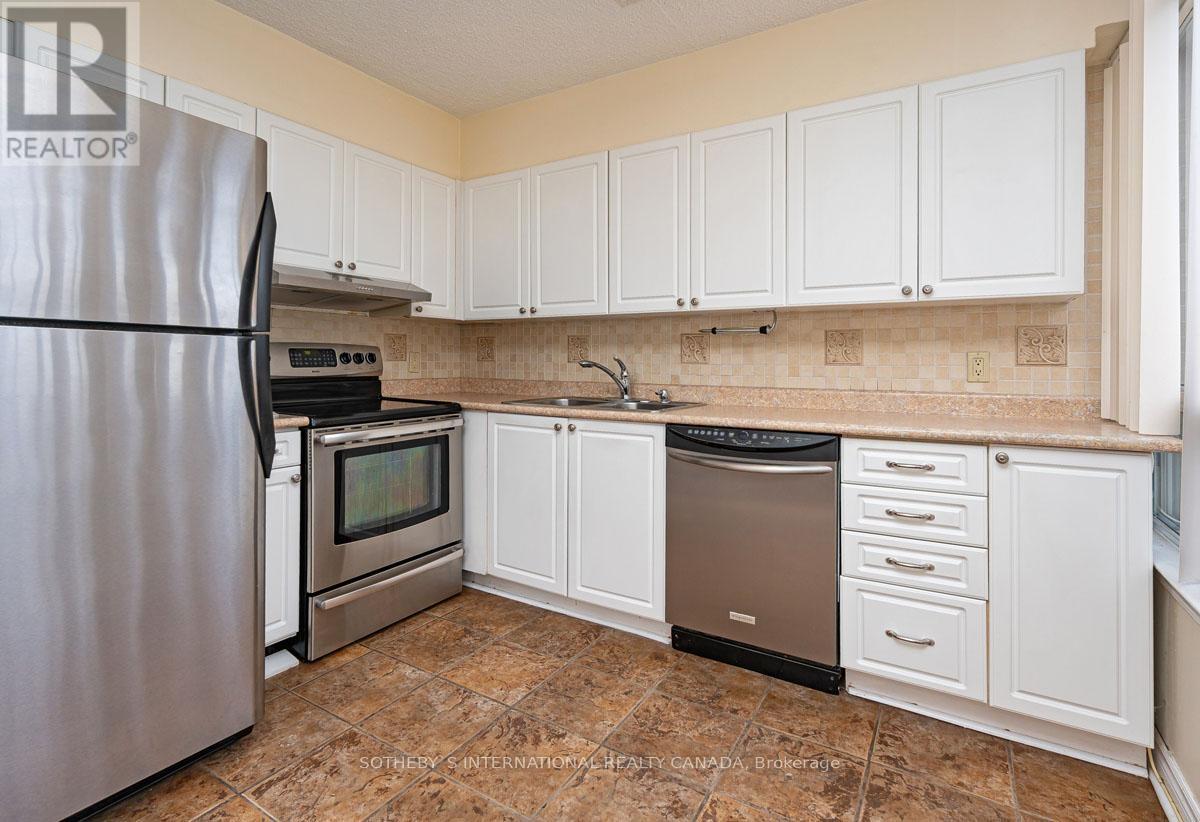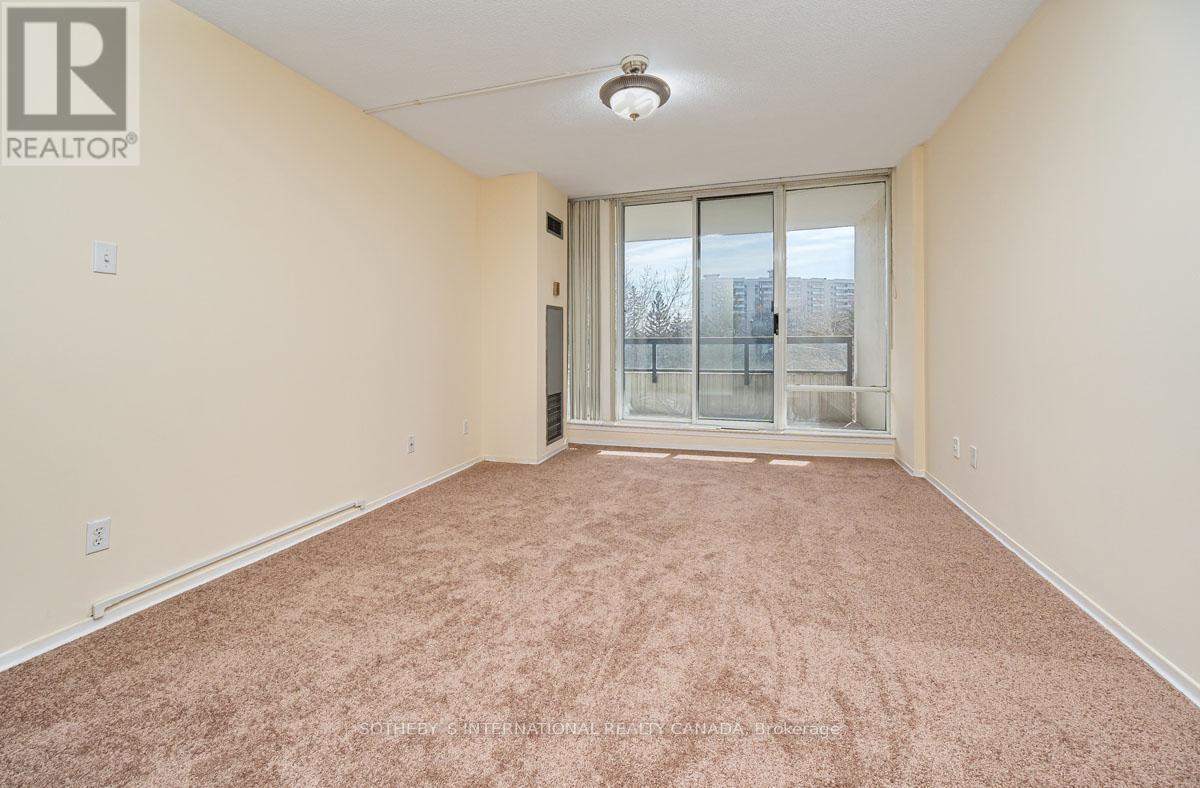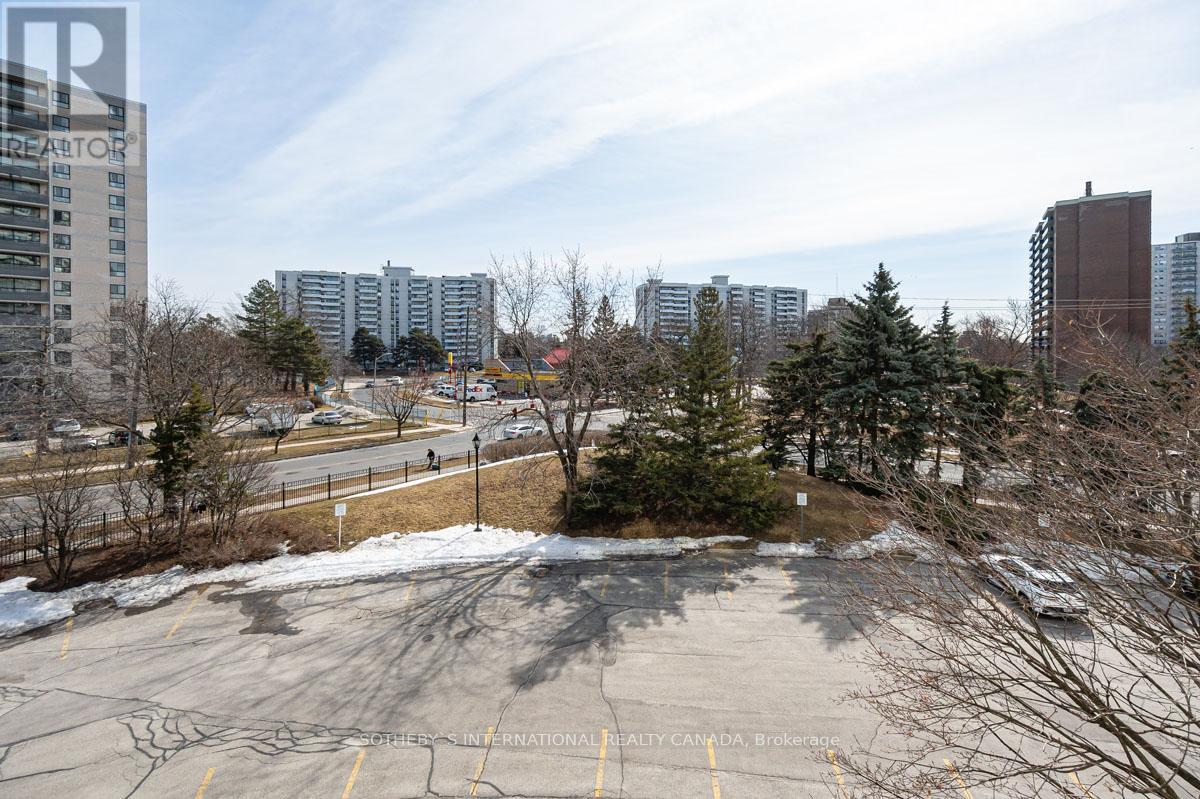405 - 1101 Steeles Avenue Toronto (Westminster-Branson), Ontario M2M 3W5
$618,000Maintenance, Heat, Electricity, Water, Cable TV, Common Area Maintenance, Insurance, Parking
$1,276.24 Monthly
Maintenance, Heat, Electricity, Water, Cable TV, Common Area Maintenance, Insurance, Parking
$1,276.24 Monthly*Primrose 1* South East Facing Large Corner Suite With Many Windows And An Abundance Of Natural Light. Kitchen Has Windowed Breakfast Eat-in Area, Open Concept, Living/Dining room. Great For Entertaining And Family Gatherings. Ensuite, Separate Laundry Room With Storage. Double Balcony. Outside locker. Underground Parking Plus Guest Parking . Quiet Location In Building. Convenient Location At Vibrant Bathurst And Steeles. Walking Distance To Schools, Grocery Stores, Restaurants. One Bus To Subway. Well Maintained Building With Beautiful Grounds And Amenities, 24 Hour Gatehouse Security, Fully Equipped Exercise Room, Sauna, Whirlpool, Tennis And Squash Courts, Party Room, Library, Outdoor Pool. ** Building And Amenities Were Renovated in 2019/2020. (id:55499)
Property Details
| MLS® Number | C12032650 |
| Property Type | Single Family |
| Neigbourhood | Westminster-Branson |
| Community Name | Westminster-Branson |
| Community Features | Pets Not Allowed |
| Features | Balcony, In Suite Laundry |
| Parking Space Total | 1 |
Building
| Bathroom Total | 2 |
| Bedrooms Above Ground | 2 |
| Bedrooms Total | 2 |
| Age | 31 To 50 Years |
| Amenities | Exercise Centre, Recreation Centre, Visitor Parking, Storage - Locker |
| Appliances | Blinds, Dishwasher, Stove, Refrigerator |
| Cooling Type | Central Air Conditioning |
| Exterior Finish | Concrete |
| Flooring Type | Tile, Laminate, Linoleum |
| Heating Fuel | Natural Gas |
| Heating Type | Forced Air |
| Size Interior | 1200 - 1399 Sqft |
| Type | Apartment |
Parking
| Underground | |
| Garage |
Land
| Acreage | No |
Rooms
| Level | Type | Length | Width | Dimensions |
|---|---|---|---|---|
| Flat | Foyer | 3.02 m | 1.7 m | 3.02 m x 1.7 m |
| Flat | Living Room | 5.9 m | 6.08 m | 5.9 m x 6.08 m |
| Flat | Dining Room | 5.9 m | 6.08 m | 5.9 m x 6.08 m |
| Flat | Kitchen | 6.11 m | 3.16 m | 6.11 m x 3.16 m |
| Flat | Eating Area | 6.11 m | 3.16 m | 6.11 m x 3.16 m |
| Flat | Primary Bedroom | 4.87 m | 2.77 m | 4.87 m x 2.77 m |
| Flat | Bedroom 2 | 4.2 m | 4.2 m | 4.2 m x 4.2 m |
| Flat | Laundry Room | 5.91 m | 4.92 m | 5.91 m x 4.92 m |
| Flat | Other | 6.24 m | 1.4 m | 6.24 m x 1.4 m |
Interested?
Contact us for more information




























