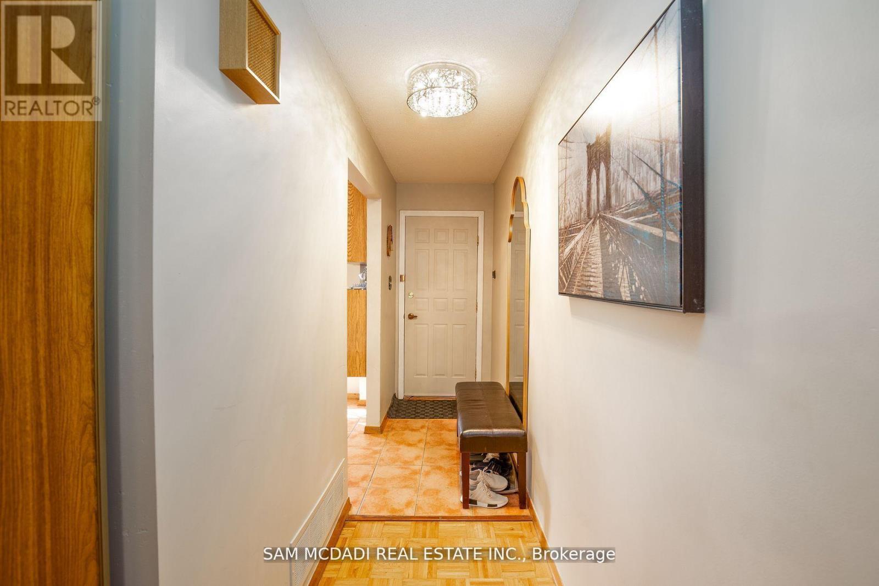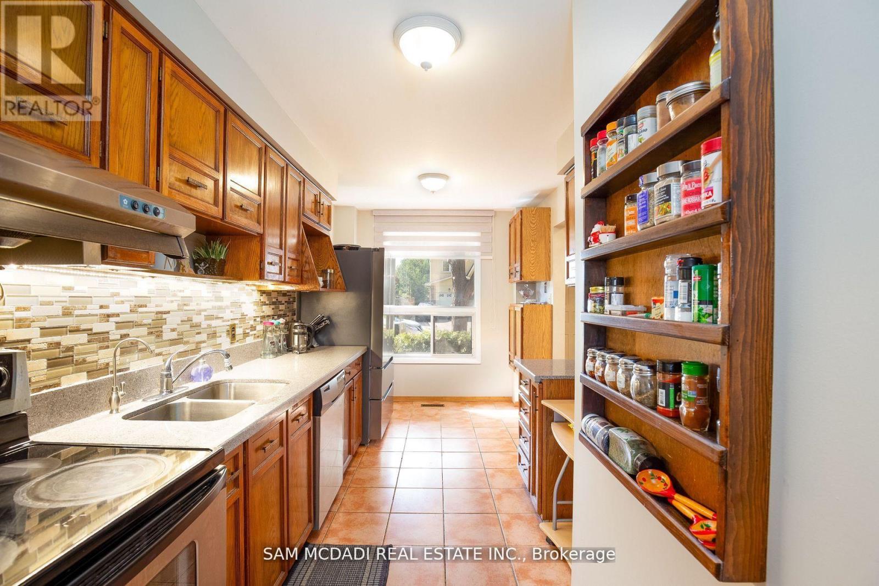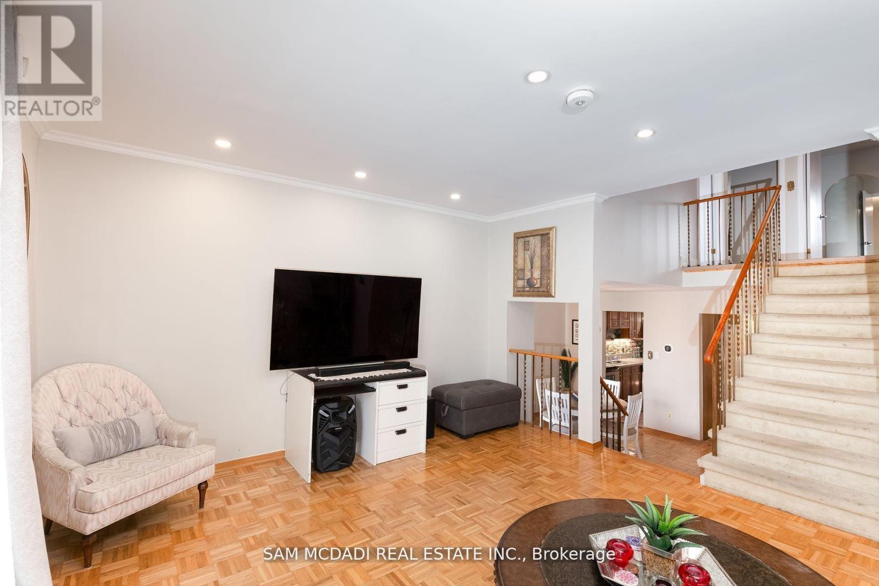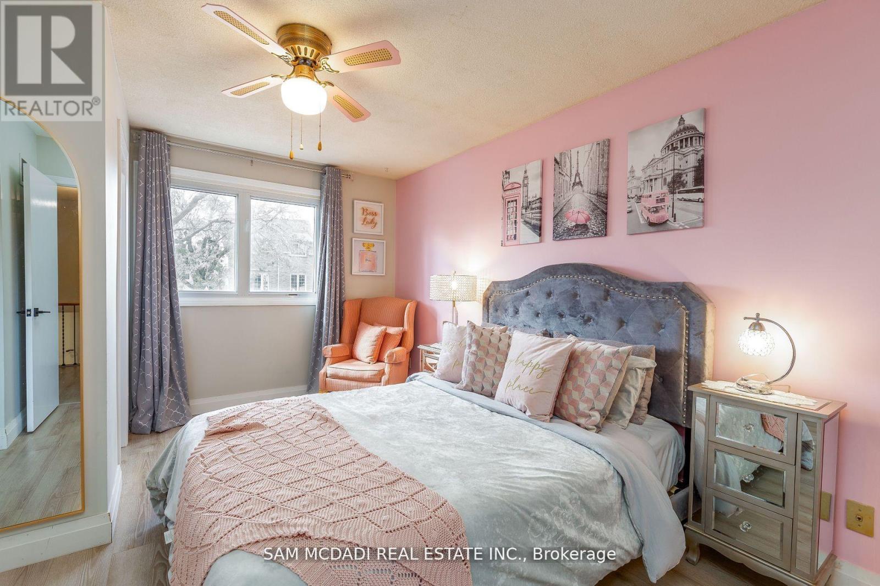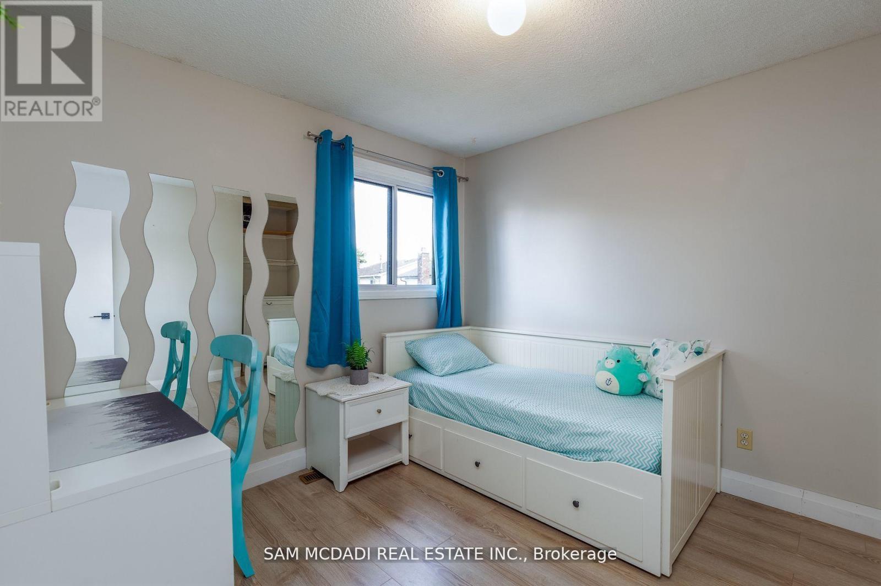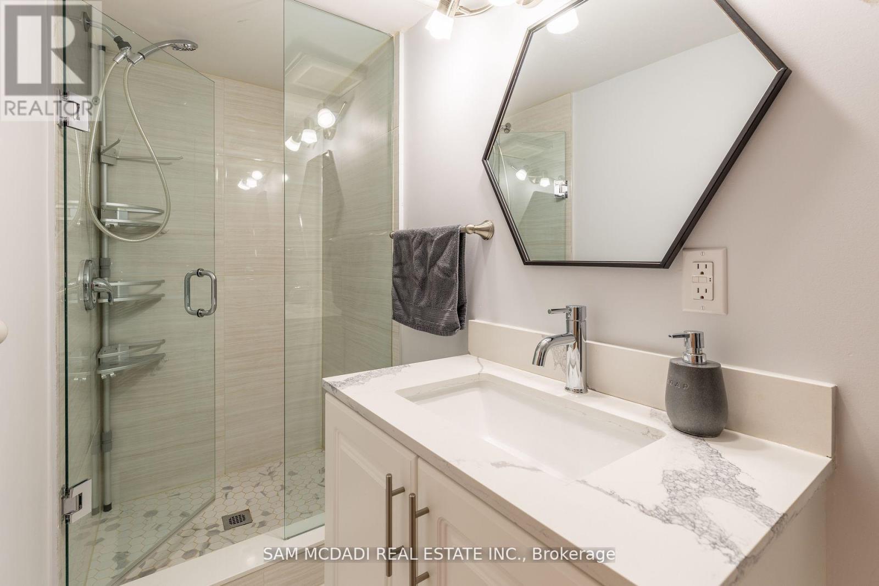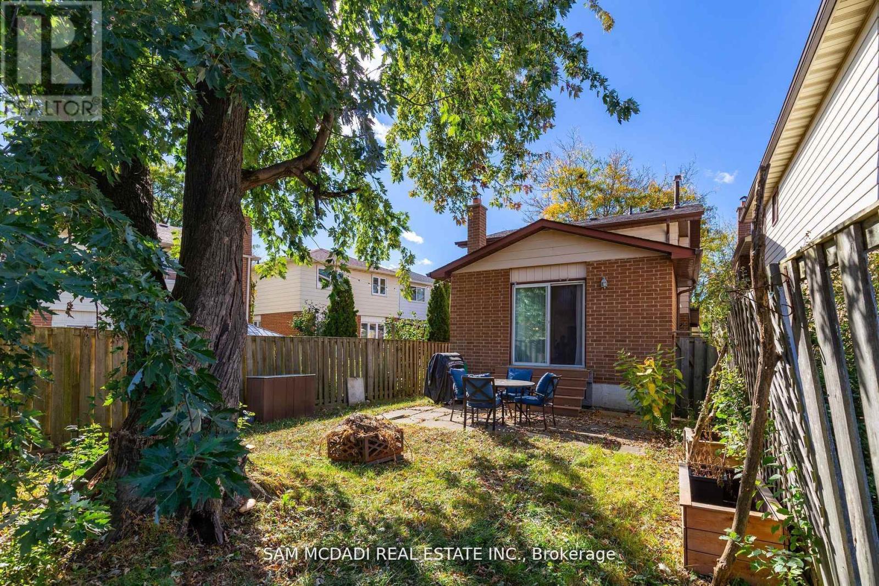3 Bedroom
4 Bathroom
1100 - 1500 sqft
Fireplace
Central Air Conditioning
Forced Air
$1,220,800
Welcome To This Exquisite And Beautifully Maintained Detached 4-Level Backsplit Residence And A Bright, Impacable, And Brand-New Legal Basement Apartment, Strategically Located On A Serene And Picturesque Cul-de-Sac Just A Stone's Throw Away From The Iconic Square 1. This Stunning Main Residence Boasts Ample Space, Including 3 Spacious And Well-Appointed Bedrooms, 3 Elegant Bathrooms, And 3 Convenient Parking Spots, While The Basement Apartment Features A Modern Open Concept Kitchen Perfect For Culinary Enthusiasts, 1 Generous Size Bedroom, And 1 Stylish Bathroom, All Designed To Provide A Comfortable And Luxurious Living Experience. With A Prime Location That Offers Proximity To A Wide Range Of Amenities, Including The Mall, Square One, Sheridan College, GO Transit, Schools, Highways, And Much More, This Property Presents A Rare Opportunity For Those Seeking A Perfect Blend Of Space, Convenience, And Accessibility In A Highly Desirable Location. (id:55499)
Property Details
|
MLS® Number
|
W12171834 |
|
Property Type
|
Single Family |
|
Community Name
|
Creditview |
|
Features
|
Cul-de-sac, Carpet Free |
|
Parking Space Total
|
3 |
Building
|
Bathroom Total
|
4 |
|
Bedrooms Above Ground
|
3 |
|
Bedrooms Total
|
3 |
|
Appliances
|
Dryer, Microwave, Stove, Washer, Window Coverings, Refrigerator |
|
Basement Features
|
Apartment In Basement, Walk-up |
|
Basement Type
|
N/a |
|
Construction Style Attachment
|
Detached |
|
Construction Style Split Level
|
Backsplit |
|
Cooling Type
|
Central Air Conditioning |
|
Exterior Finish
|
Brick, Vinyl Siding |
|
Fireplace Present
|
Yes |
|
Flooring Type
|
Laminate, Parquet, Tile |
|
Foundation Type
|
Concrete |
|
Half Bath Total
|
2 |
|
Heating Fuel
|
Natural Gas |
|
Heating Type
|
Forced Air |
|
Size Interior
|
1100 - 1500 Sqft |
|
Type
|
House |
|
Utility Water
|
Municipal Water |
Parking
Land
|
Acreage
|
No |
|
Sewer
|
Sanitary Sewer |
|
Size Depth
|
104 Ft ,4 In |
|
Size Frontage
|
30 Ft |
|
Size Irregular
|
30 X 104.4 Ft |
|
Size Total Text
|
30 X 104.4 Ft |
Rooms
| Level |
Type |
Length |
Width |
Dimensions |
|
Third Level |
Primary Bedroom |
4.05 m |
3.25 m |
4.05 m x 3.25 m |
|
Third Level |
Bedroom 2 |
4.34 m |
2.59 m |
4.34 m x 2.59 m |
|
Third Level |
Bedroom 3 |
3.05 m |
2.87 m |
3.05 m x 2.87 m |
|
Basement |
Bedroom |
4.34 m |
2.59 m |
4.34 m x 2.59 m |
|
Basement |
Kitchen |
4.39 m |
2.23 m |
4.39 m x 2.23 m |
|
Basement |
Family Room |
4.57 m |
3.73 m |
4.57 m x 3.73 m |
|
Ground Level |
Dining Room |
3.78 m |
3.05 m |
3.78 m x 3.05 m |
|
Ground Level |
Kitchen |
4.39 m |
2.13 m |
4.39 m x 2.13 m |
|
Ground Level |
Family Room |
4.57 m |
3.73 m |
4.57 m x 3.73 m |
|
In Between |
Living Room |
4.57 m |
3.73 m |
4.57 m x 3.73 m |
https://www.realtor.ca/real-estate/28363637/4043-pavillion-court-mississauga-creditview-creditview



