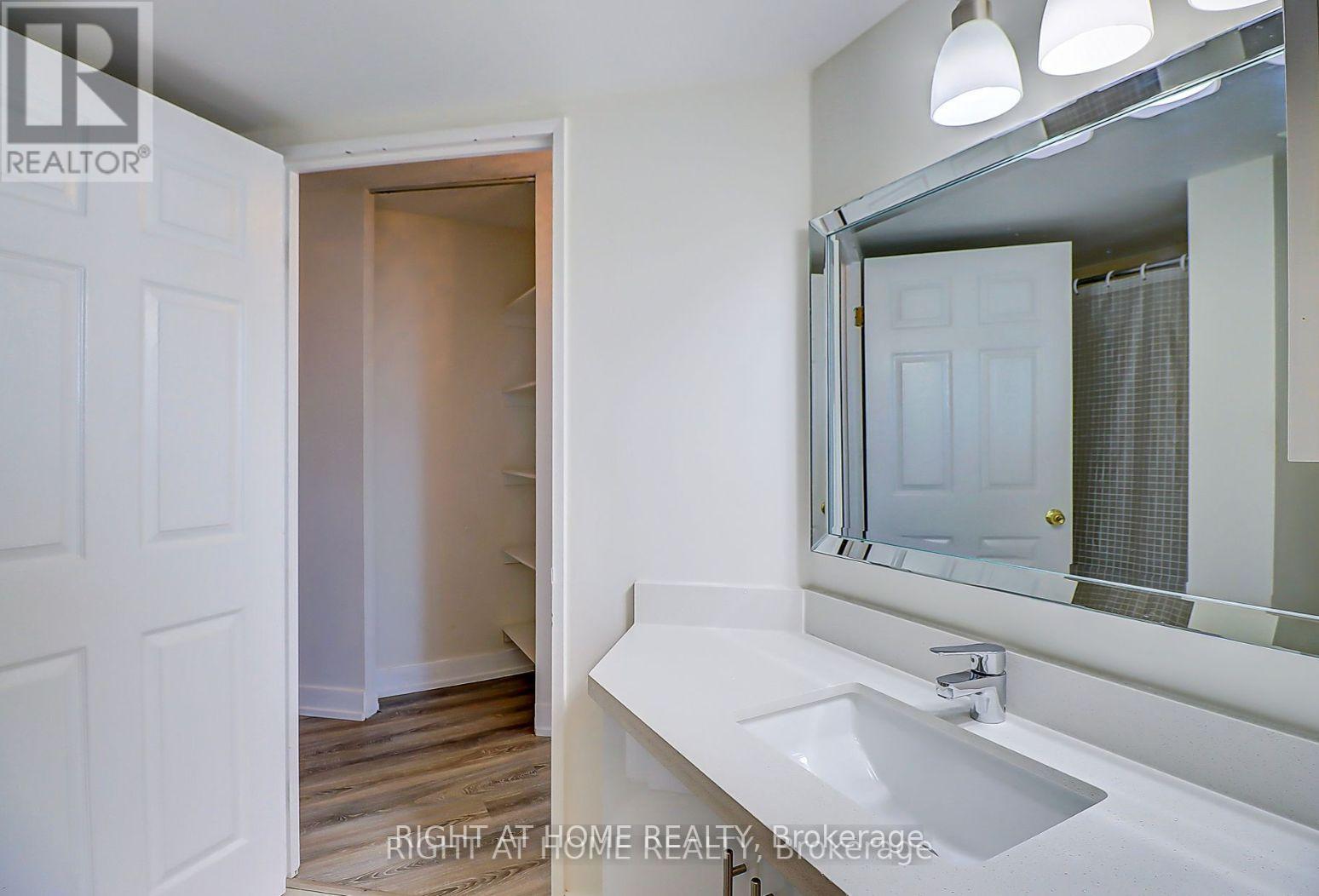404 - 1625 Pickering Parkway Pickering (Village East), Ontario L1V 6Z6
$575,000Maintenance, Heat, Water, Parking, Common Area Maintenance, Electricity
$747 Monthly
Maintenance, Heat, Water, Parking, Common Area Maintenance, Electricity
$747 MonthlyThis stunning 2-bed, 2-bath corner suite is renovated from top to bottom ad situated in a prime location at the heart ofPickering. It offers an array of desirable upgrades that are sure to impress. The kitchen has been beautifully renovated and now features quartz countertops, new cabinetry, and high-quality stainless steel appliances. The open-concept living room is flooded with natural light from the south-west exposure, creating a bright and inviting atmosphere. The living and dining area are spacious and perfect for hosting gatherings. From your terrace, you can enjoy a lovely view of the complex's courtyard, that is west-facing with breathtaking sunset views. Boththe primary and secondary bedrooms boast upgraded ensuites for added luxury. The new mirrored closet doors and stylish laminate flooring throughout adds a touch of elegance. With ample storage space, this suite has room for you to grow into and adapt to your needs. Spectacular location. Walk to the Go station, Pickering Mall, Library, Community Centre and Shopping. Seconds from the 401and minutes from Toronto. Near the 407. Maintenance fees include utilities -- a bonus! Owned parking spot! (id:55499)
Property Details
| MLS® Number | E12069637 |
| Property Type | Single Family |
| Community Name | Village East |
| Community Features | Pet Restrictions |
| Parking Space Total | 1 |
Building
| Bathroom Total | 2 |
| Bedrooms Above Ground | 2 |
| Bedrooms Total | 2 |
| Appliances | Window Coverings |
| Cooling Type | Central Air Conditioning |
| Exterior Finish | Concrete, Brick |
| Flooring Type | Laminate |
| Heating Fuel | Natural Gas |
| Heating Type | Forced Air |
| Size Interior | 900 - 999 Sqft |
| Type | Apartment |
Parking
| Underground | |
| Garage |
Land
| Acreage | No |
Rooms
| Level | Type | Length | Width | Dimensions |
|---|---|---|---|---|
| Flat | Dining Room | Measurements not available | ||
| Flat | Living Room | 5.87 m | 3.88 m | 5.87 m x 3.88 m |
| Flat | Kitchen | 3.02 m | 2.35 m | 3.02 m x 2.35 m |
| Flat | Primary Bedroom | 3.39 m | 3.32 m | 3.39 m x 3.32 m |
| Flat | Bedroom 2 | 3.47 m | 3.07 m | 3.47 m x 3.07 m |
Interested?
Contact us for more information























