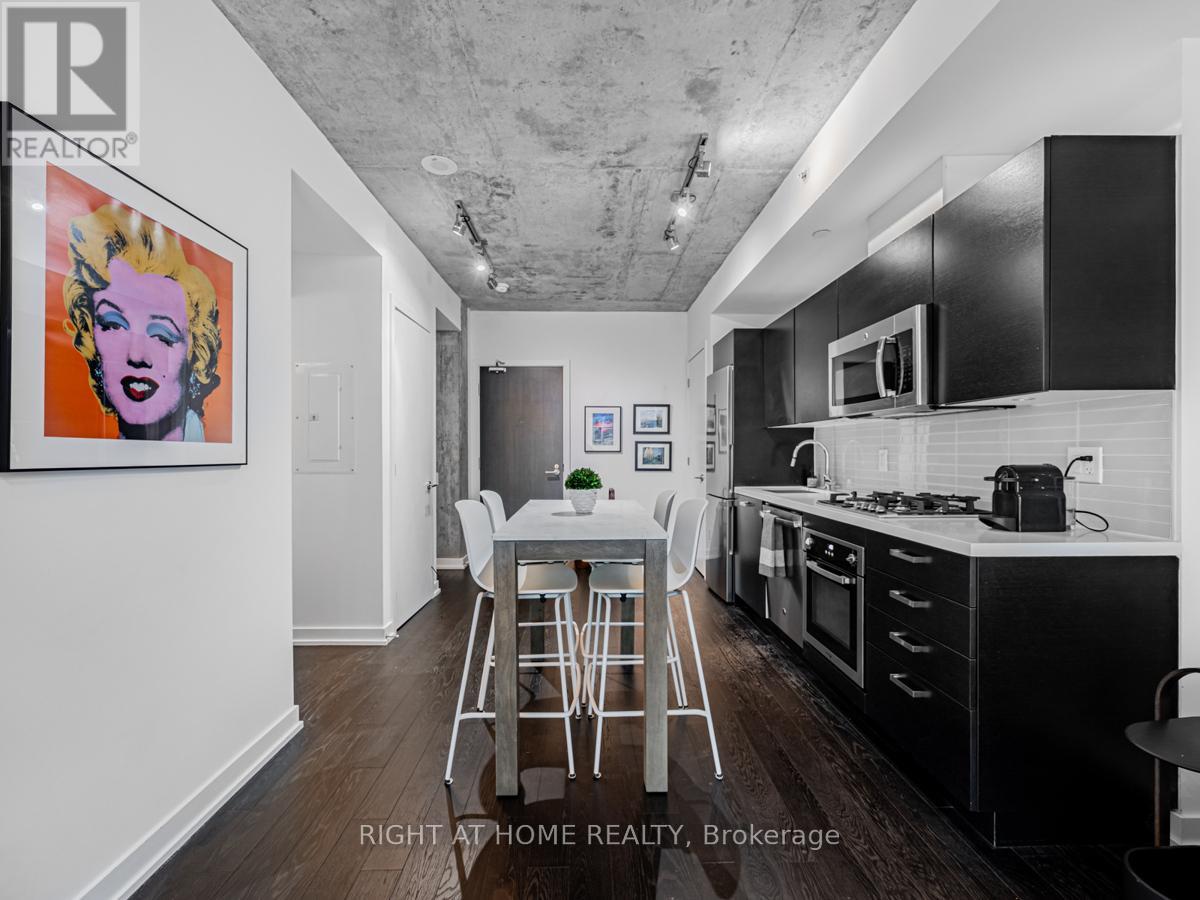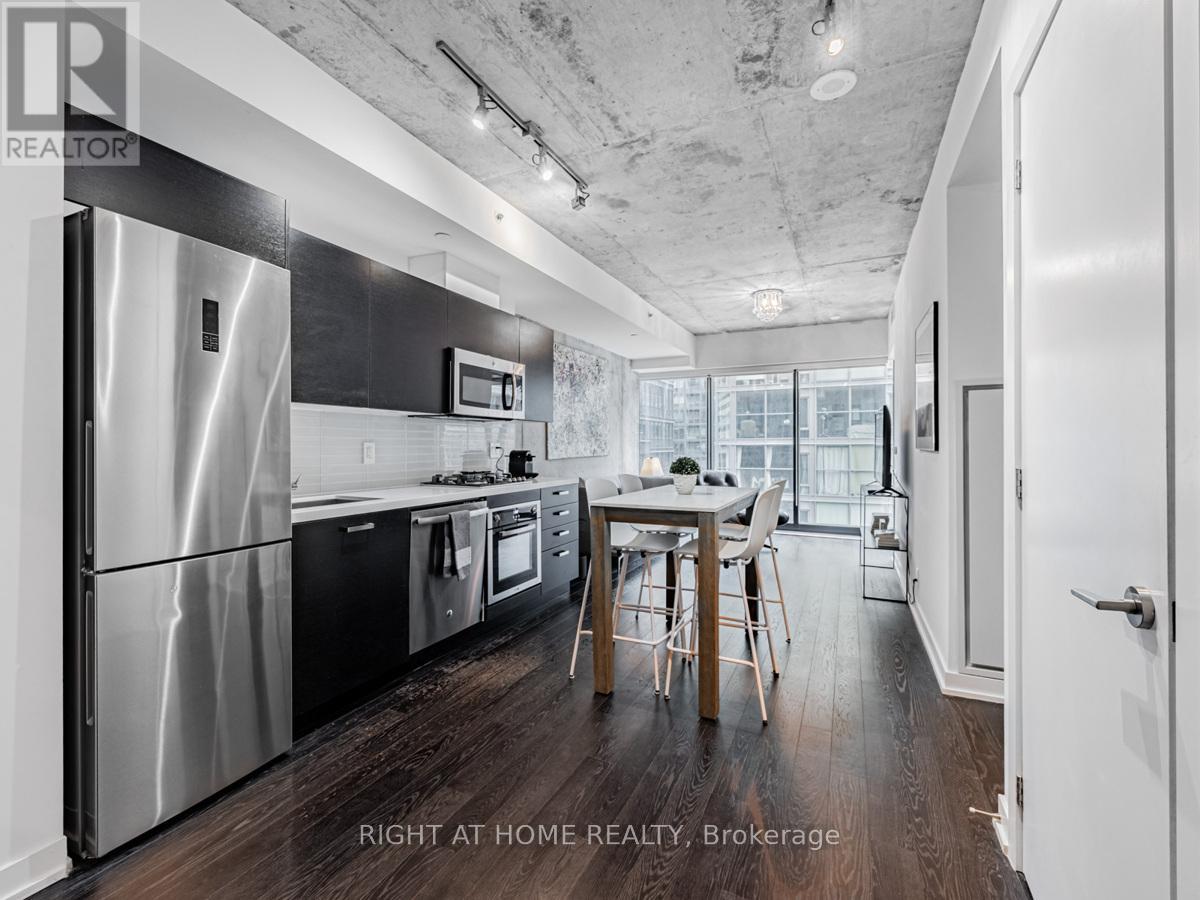404 - 11 Charlotte Street Toronto (Waterfront Communities), Ontario M5V 0M6
$597,000Maintenance, Water, Common Area Maintenance, Insurance
$621.07 Monthly
Maintenance, Water, Common Area Maintenance, Insurance
$621.07 MonthlyMeticulously maintained 1 bedroom PLUS Den (den rarely offered - perfect for baby room, tv room or office) in the lovely King Charlotte Condos. Very functional layout. This gorgeous unit features Engineered Hardwood Floors throughout, 9ft. exposed concrete ceilings and concrete walls. Large floor to ceiling windows with tons of natural light. Kitchen boosts modern cabinetry, Quartz countertop, gas cook-top and built-in stainless steel appliances. Primary bedroom has double closet with lots of storage. Building has many luxurious amenities, such as 24 hr. Concierge, well equipped gym, party room and rooftop pool. This building is located in the heart of the Entertainment District, walking distance to everything. Close to many trendy bars and restaurants, transit, bike paths and The P.A.T.H. (id:55499)
Property Details
| MLS® Number | C12044252 |
| Property Type | Single Family |
| Community Name | Waterfront Communities C1 |
| Amenities Near By | Public Transit, Park, Hospital |
| Community Features | Pet Restrictions |
| Features | Carpet Free, In Suite Laundry |
| View Type | View, City View |
Building
| Bathroom Total | 1 |
| Bedrooms Above Ground | 1 |
| Bedrooms Below Ground | 1 |
| Bedrooms Total | 2 |
| Age | 6 To 10 Years |
| Amenities | Security/concierge, Exercise Centre, Party Room, Storage - Locker |
| Appliances | Oven - Built-in, Cooktop, Dishwasher, Dryer, Microwave, Oven, Washer, Window Coverings, Refrigerator |
| Cooling Type | Central Air Conditioning |
| Exterior Finish | Brick, Concrete |
| Flooring Type | Hardwood |
| Heating Fuel | Natural Gas |
| Heating Type | Heat Pump |
| Size Interior | 500 - 599 Sqft |
| Type | Apartment |
Parking
| Underground | |
| Garage |
Land
| Acreage | No |
| Land Amenities | Public Transit, Park, Hospital |
| Zoning Description | Residential |
Rooms
| Level | Type | Length | Width | Dimensions |
|---|---|---|---|---|
| Flat | Kitchen | 7.65 m | 3.38 m | 7.65 m x 3.38 m |
| Flat | Living Room | 7.65 m | 3.38 m | 7.65 m x 3.38 m |
| Flat | Dining Room | 7.65 m | 3.38 m | 7.65 m x 3.38 m |
| Flat | Primary Bedroom | 3.05 m | 2.8 m | 3.05 m x 2.8 m |
| Flat | Den | 2.38 m | 1.95 m | 2.38 m x 1.95 m |
Interested?
Contact us for more information


































