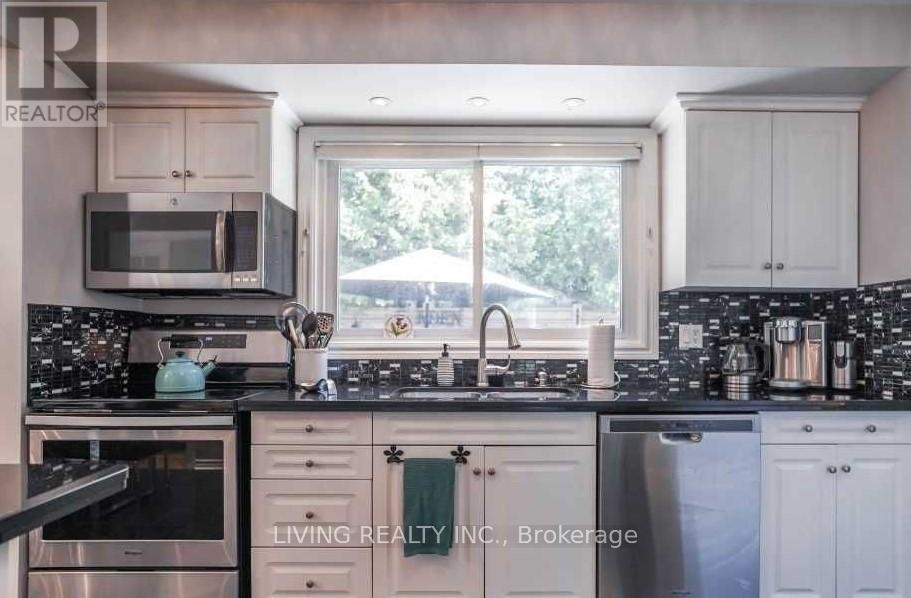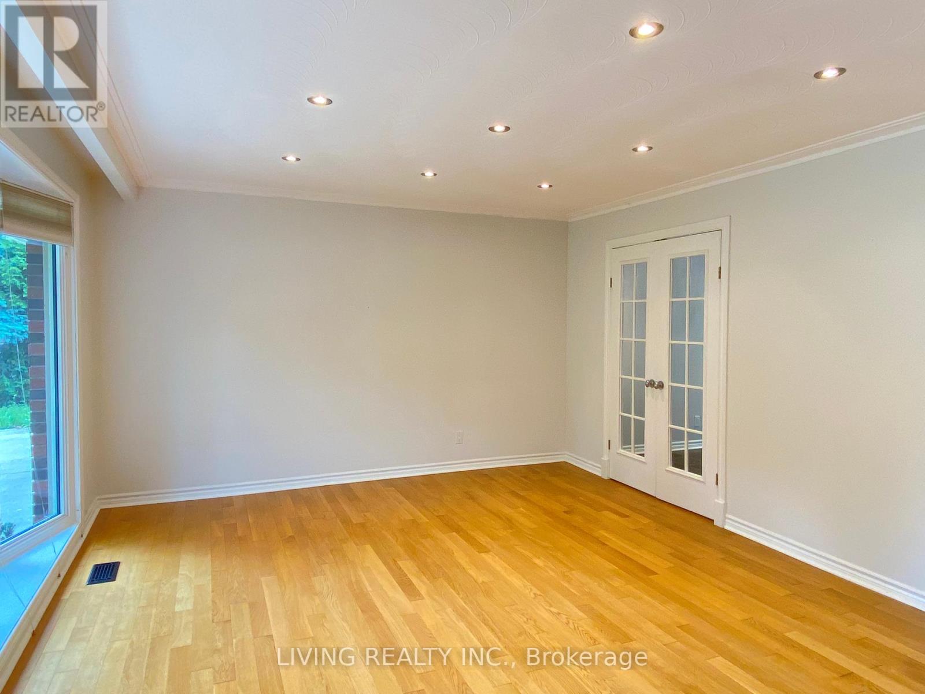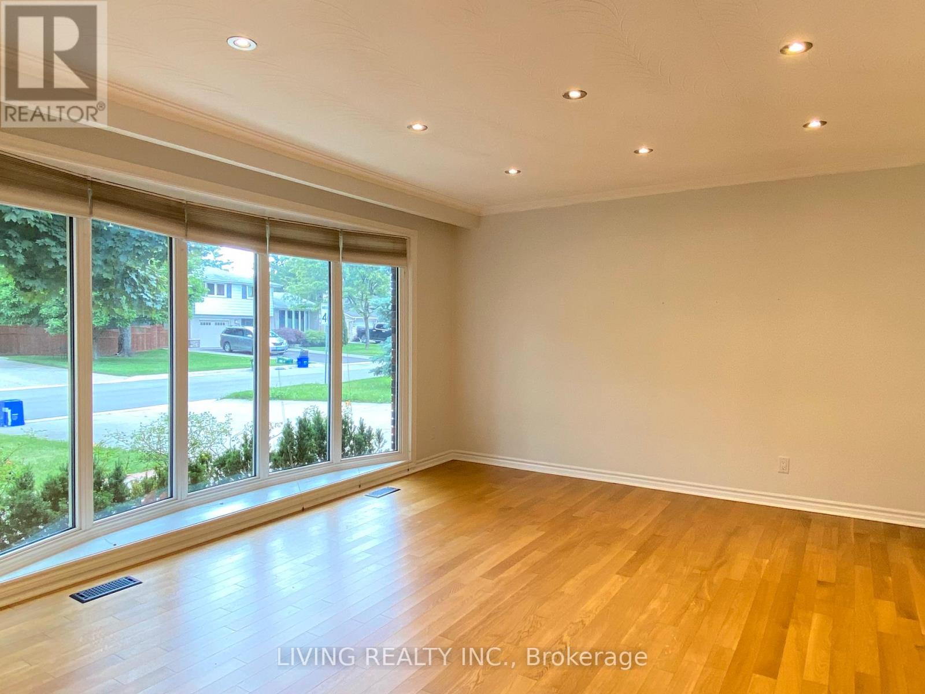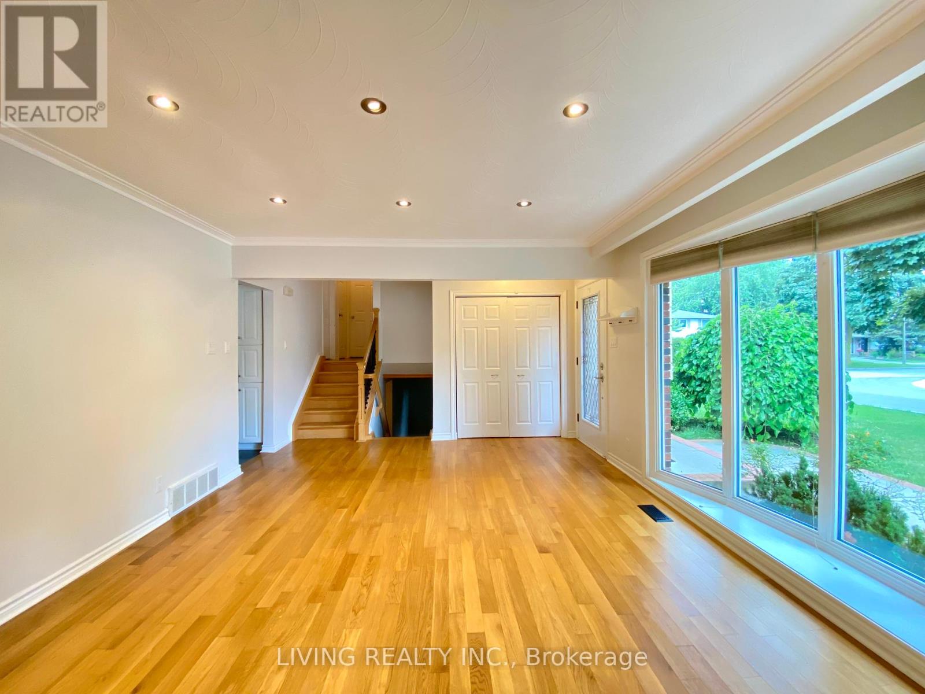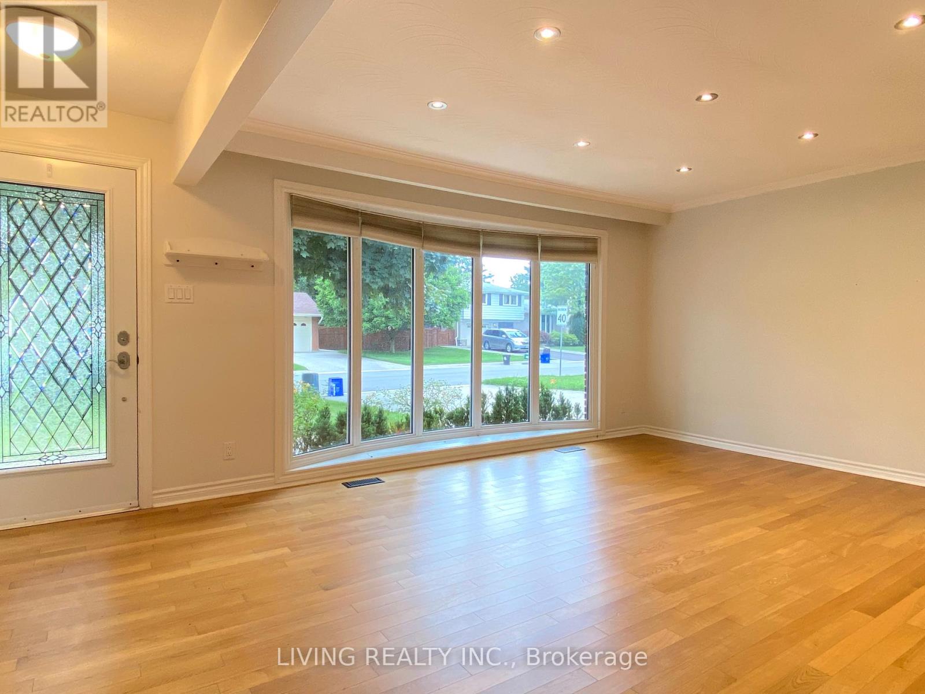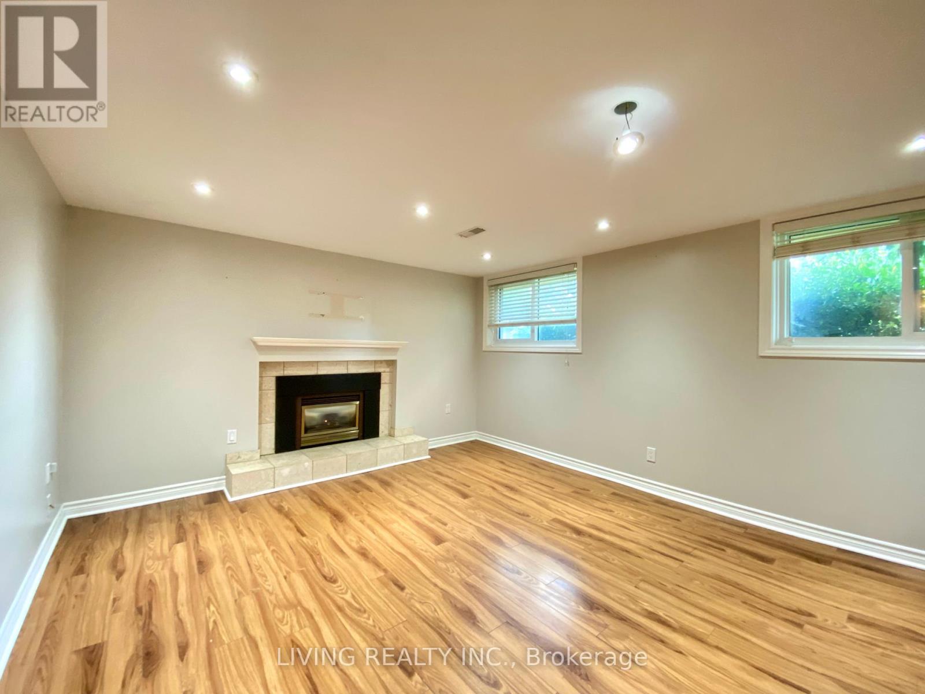4030 Bartlett Court E Burlington (Shoreacres), Ontario L7L 1Z9
3 Bedroom
2 Bathroom
Fireplace
Central Air Conditioning
Forced Air
$3,850 Monthly
Lovely detached double garage home in a through after quite neighborhood. Less trafc on a A quiet Cul-De-Sac. Well maintained and upgraded every attention to detail. 3 Bedrooms and 2 washrooms. Upgrade kitchen with granite countertop and s/s appliances, newer windows, hardwoodfloor and laminate flooring through out. Pot lights in living room. Beautiful Mill work & cabinetry. Beautiful backyard, Ready to move in. **** EXTRAS **** s/s fridge & other appliances. Washer, dryer, CAC, Window covering, newer windows. (id:55499)
Property Details
| MLS® Number | W9295510 |
| Property Type | Single Family |
| Community Name | Shoreacres |
| Amenities Near By | Park, Schools |
| Features | Wooded Area |
| Parking Space Total | 6 |
Building
| Bathroom Total | 2 |
| Bedrooms Above Ground | 3 |
| Bedrooms Total | 3 |
| Basement Development | Finished |
| Basement Type | N/a (finished) |
| Construction Style Attachment | Detached |
| Construction Style Split Level | Sidesplit |
| Cooling Type | Central Air Conditioning |
| Exterior Finish | Brick |
| Fireplace Present | Yes |
| Flooring Type | Hardwood, Ceramic, Laminate |
| Foundation Type | Unknown |
| Heating Fuel | Natural Gas |
| Heating Type | Forced Air |
| Type | House |
| Utility Water | Municipal Water |
Parking
| Garage |
Land
| Acreage | No |
| Land Amenities | Park, Schools |
| Sewer | Sanitary Sewer |
| Size Depth | 65 Ft ,8 In |
| Size Frontage | 102 Ft ,11 In |
| Size Irregular | 102.99 X 65.71 Ft |
| Size Total Text | 102.99 X 65.71 Ft|under 1/2 Acre |
Rooms
| Level | Type | Length | Width | Dimensions |
|---|---|---|---|---|
| Lower Level | Family Room | 4.88 m | 3.68 m | 4.88 m x 3.68 m |
| Lower Level | Laundry Room | 3.84 m | 2.82 m | 3.84 m x 2.82 m |
| Main Level | Living Room | 4.51 m | 4.02 m | 4.51 m x 4.02 m |
| Main Level | Dining Room | 3 m | 2.62 m | 3 m x 2.62 m |
| Main Level | Kitchen | 3.4 m | 3 m | 3.4 m x 3 m |
| Upper Level | Bedroom | 4.01 m | 3.2 m | 4.01 m x 3.2 m |
| Upper Level | Bedroom 2 | 3.96 m | 2.74 m | 3.96 m x 2.74 m |
| Upper Level | Bedroom 3 | 2.87 m | 2.59 m | 2.87 m x 2.59 m |
https://www.realtor.ca/real-estate/27355208/4030-bartlett-court-e-burlington-shoreacres-shoreacres
Interested?
Contact us for more information







