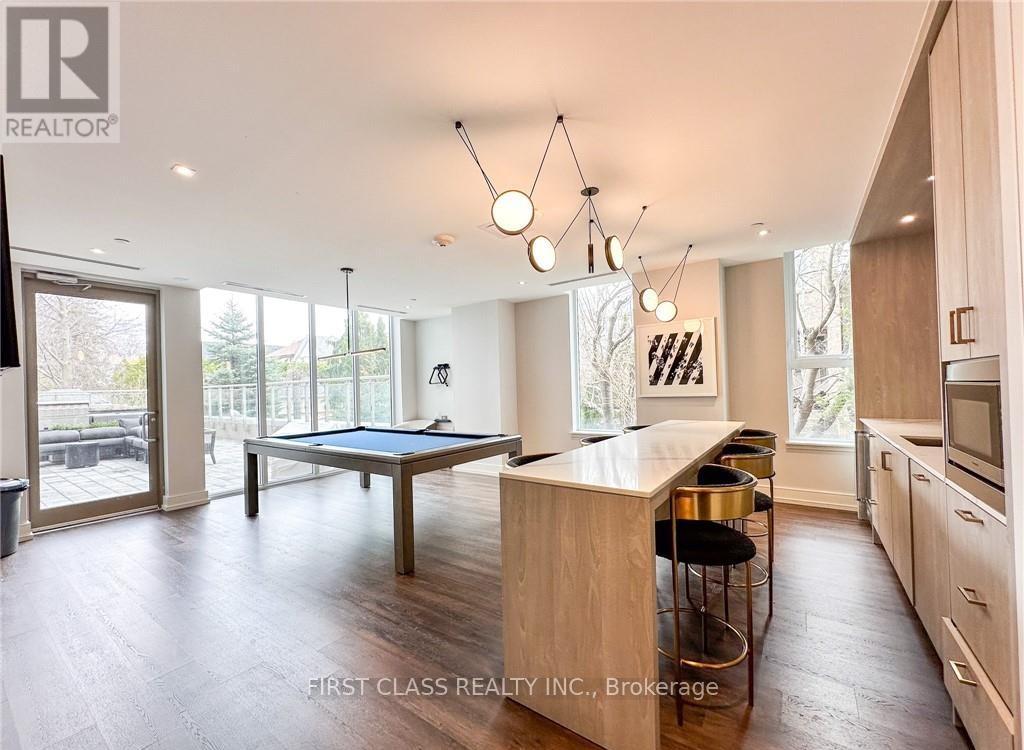2 Bedroom
1 Bathroom
500 - 599 sqft
Central Air Conditioning
Heat Pump
$3,450 Unknown
FURNISHED SHORT TERM Monthly lease **Luxury Executive One Bedroom And A Den Suite**The Cardiff Condos On Eglinton* , Internet, ONE PARKING SPOT are included, Open Balcony* Open Concept Design*Luxurious Finishes Thru Out*Modern Kitchen,*Laminate Floors Thru Out ,Conveniently Located At Yonge & Eglinton With Parks Nearby, Transit At Your Doorstep Including Subway Station, Restaurants, Groceries, Cinemas & Shopping Mall* **EXTRAS** FRIDGE, STOVE, MICROWAVE, DISH/WASHER, WASHER AND DRYER, Rooftop Terrace, Theater Room, Game and Party Room and Full equipped Gym (id:55499)
Property Details
|
MLS® Number
|
C12126307 |
|
Property Type
|
Single Family |
|
Neigbourhood
|
Mount Pleasant East |
|
Community Name
|
Mount Pleasant East |
|
Amenities Near By
|
Park, Public Transit, Schools |
|
Community Features
|
Pets Not Allowed |
|
Features
|
Balcony |
|
Parking Space Total
|
1 |
|
View Type
|
City View |
Building
|
Bathroom Total
|
1 |
|
Bedrooms Above Ground
|
1 |
|
Bedrooms Below Ground
|
1 |
|
Bedrooms Total
|
2 |
|
Age
|
0 To 5 Years |
|
Amenities
|
Exercise Centre, Storage - Locker |
|
Cooling Type
|
Central Air Conditioning |
|
Exterior Finish
|
Concrete |
|
Flooring Type
|
Laminate |
|
Heating Fuel
|
Natural Gas |
|
Heating Type
|
Heat Pump |
|
Size Interior
|
500 - 599 Sqft |
|
Type
|
Apartment |
Parking
Land
|
Acreage
|
No |
|
Land Amenities
|
Park, Public Transit, Schools |
Rooms
| Level |
Type |
Length |
Width |
Dimensions |
|
Ground Level |
Living Room |
4.62 m |
3.53 m |
4.62 m x 3.53 m |
|
Ground Level |
Dining Room |
4.62 m |
3.53 m |
4.62 m x 3.53 m |
|
Ground Level |
Kitchen |
4.62 m |
3.53 m |
4.62 m x 3.53 m |
|
Ground Level |
Primary Bedroom |
3.33 m |
2.79 m |
3.33 m x 2.79 m |
|
Ground Level |
Den |
2.39 m |
1.8 m |
2.39 m x 1.8 m |
https://www.realtor.ca/real-estate/28264759/403-short-term-1-cardiff-road-toronto-mount-pleasant-east-mount-pleasant-east




















