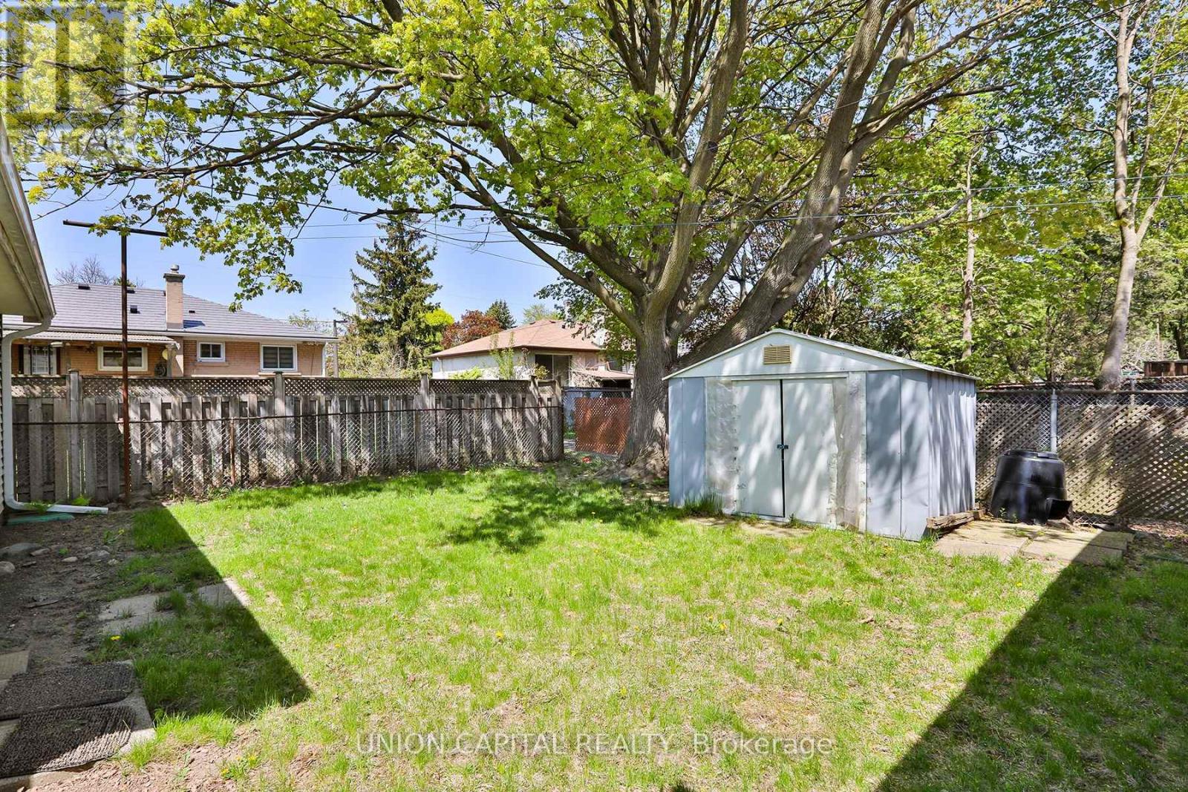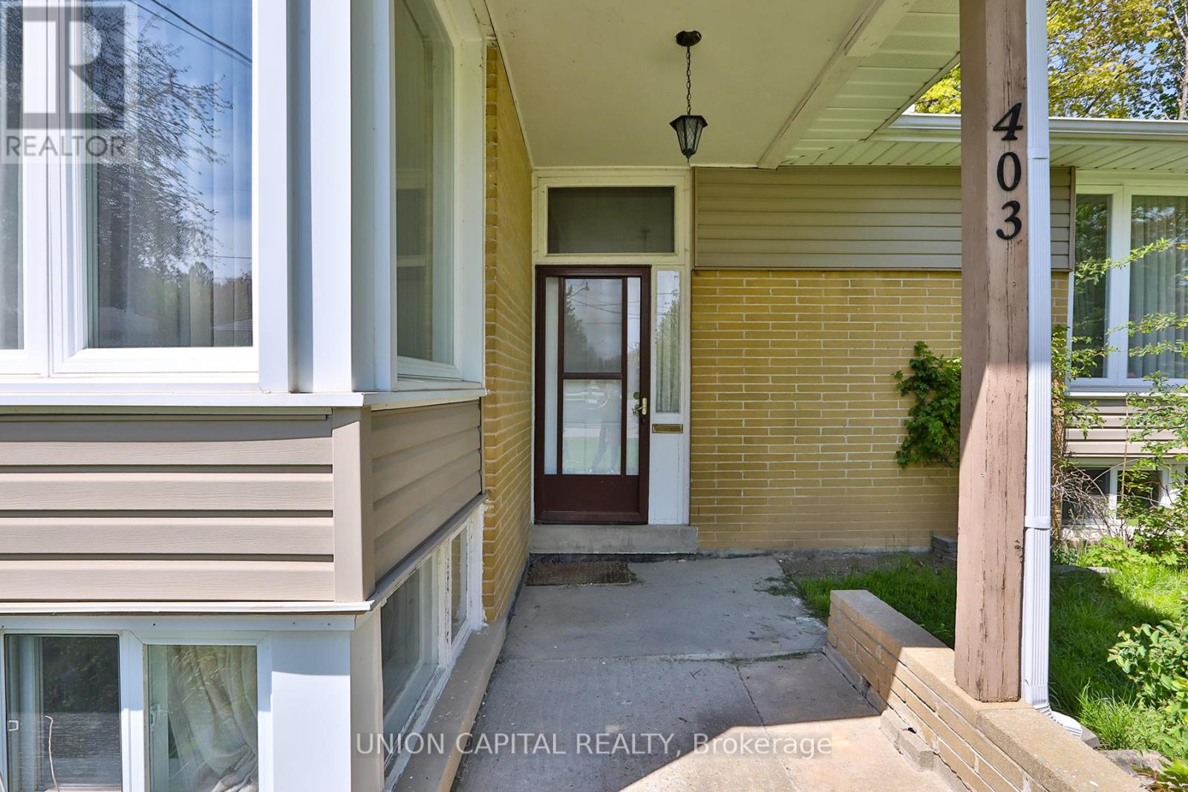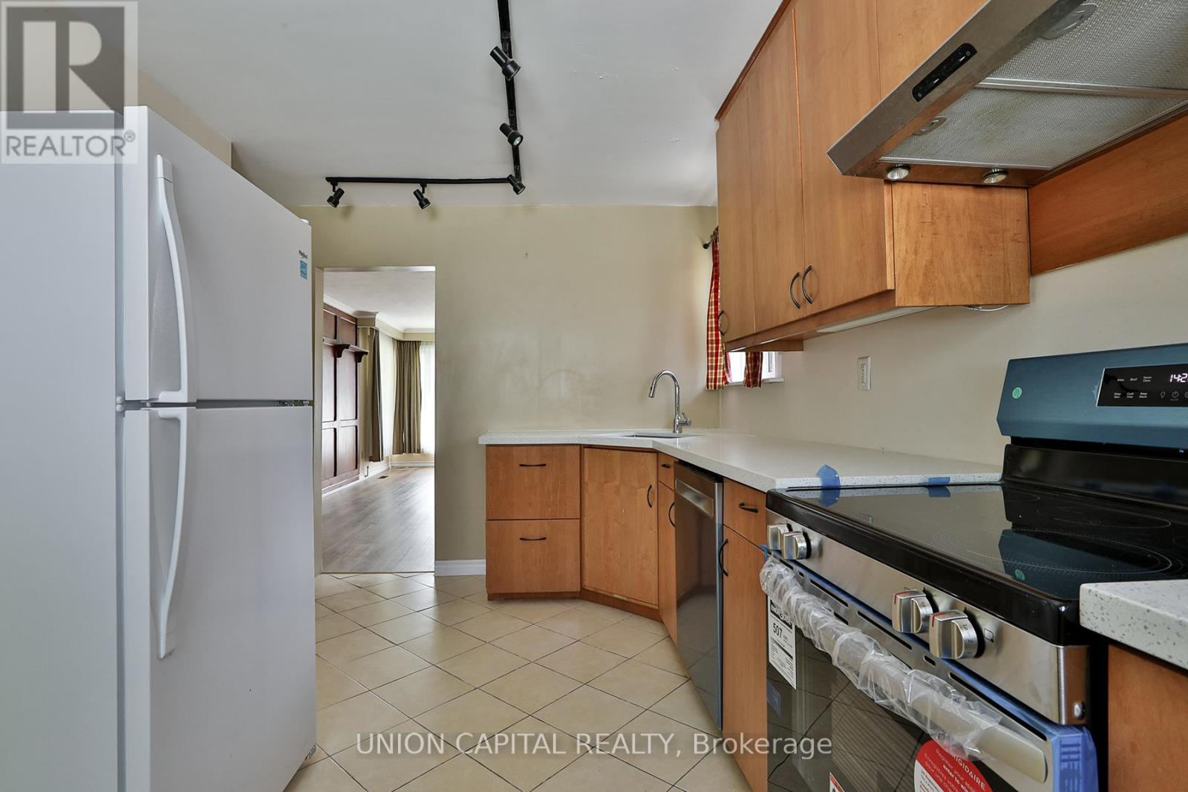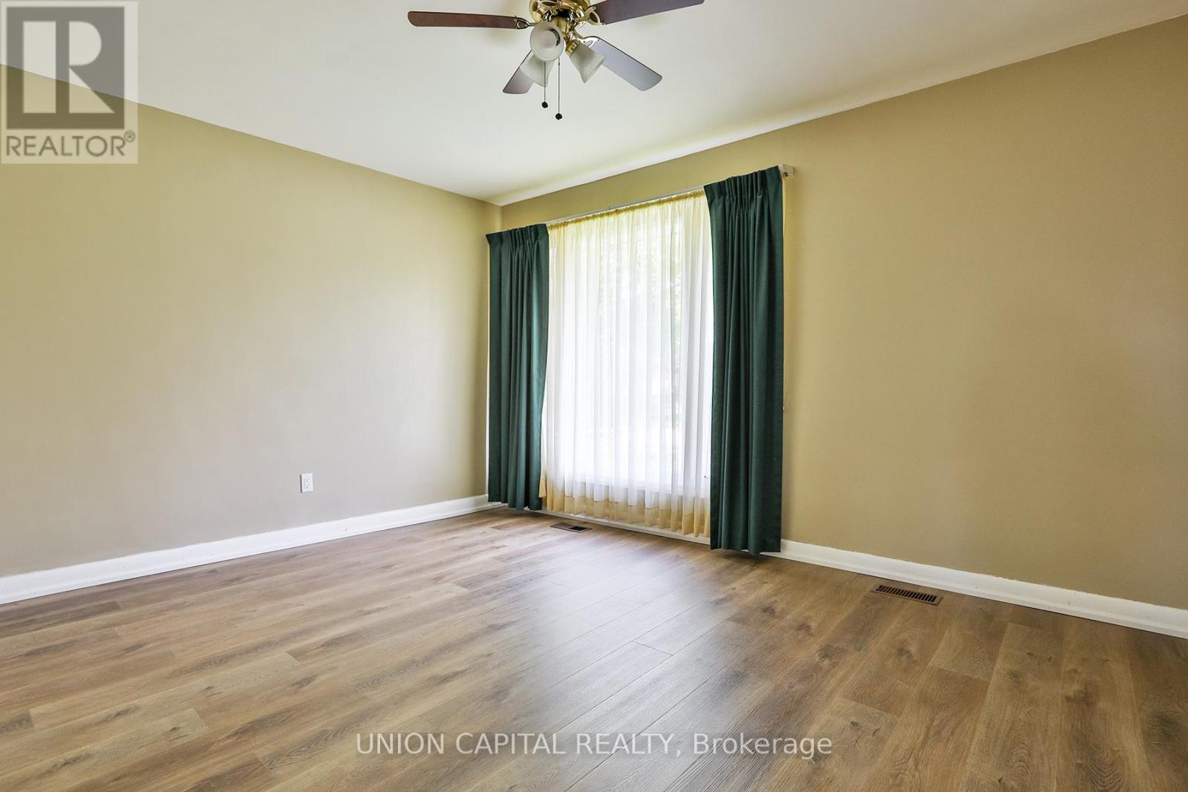3 Bedroom
1 Bathroom
1100 - 1500 sqft
Bungalow
Central Air Conditioning
Forced Air
$3,280 Monthly
Exceptional Entire Bungalow for Lease in the Heart of Richmond Hill! This well-maintained home has been fully updated with all-new laminate flooring, a modern kitchen and bathroom, and brand-new appliances throughout. The bright, south-facing living and dining areas provide a warm and inviting space, ideal for daily living and entertaining. The partially finished basement includes a bright recreation room, offering flexible space for work, play, or relaxation. Enjoy a large private backyard perfect for outdoor gatherings. A 1.5-car detached garage and Long driveway provide plenty of parking. Located just steps from Crosby Heights Public School and Bayview Secondary School, and close to groceries, shopping, parks, and public transit. This is a move-in-ready, fully detached bungalow available for lease in its entirety ideal for families or professionals seeking comfort, space, and a prime location in one of Richmond Hills most desirable neighborhoods. (id:55499)
Property Details
|
MLS® Number
|
N12150246 |
|
Property Type
|
Single Family |
|
Community Name
|
Crosby |
|
Features
|
Carpet Free |
|
Parking Space Total
|
5 |
Building
|
Bathroom Total
|
1 |
|
Bedrooms Above Ground
|
3 |
|
Bedrooms Total
|
3 |
|
Appliances
|
Garage Door Opener Remote(s), Water Heater |
|
Architectural Style
|
Bungalow |
|
Basement Development
|
Partially Finished |
|
Basement Type
|
Partial (partially Finished) |
|
Construction Style Attachment
|
Detached |
|
Cooling Type
|
Central Air Conditioning |
|
Exterior Finish
|
Brick, Brick Facing |
|
Flooring Type
|
Laminate |
|
Foundation Type
|
Poured Concrete |
|
Heating Fuel
|
Natural Gas |
|
Heating Type
|
Forced Air |
|
Stories Total
|
1 |
|
Size Interior
|
1100 - 1500 Sqft |
|
Type
|
House |
|
Utility Water
|
Municipal Water |
Parking
Land
|
Acreage
|
No |
|
Sewer
|
Sanitary Sewer |
Rooms
| Level |
Type |
Length |
Width |
Dimensions |
|
Main Level |
Living Room |
6.57 m |
3.95 m |
6.57 m x 3.95 m |
|
Main Level |
Dining Room |
6.57 m |
3.95 m |
6.57 m x 3.95 m |
|
Main Level |
Kitchen |
4.19 m |
2.74 m |
4.19 m x 2.74 m |
|
Main Level |
Primary Bedroom |
4.1 m |
3.2 m |
4.1 m x 3.2 m |
|
Main Level |
Bedroom 2 |
3.45 m |
3.06 m |
3.45 m x 3.06 m |
|
Main Level |
Bedroom 3 |
3.13 m |
2.77 m |
3.13 m x 2.77 m |
|
Main Level |
Recreational, Games Room |
6.85 m |
3.73 m |
6.85 m x 3.73 m |
https://www.realtor.ca/real-estate/28316401/403-balkan-road-richmond-hill-crosby-crosby

































